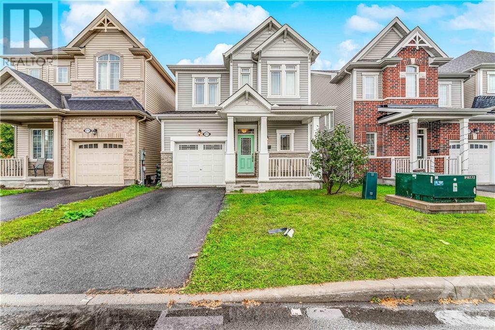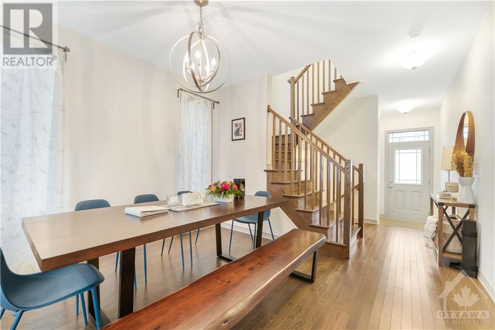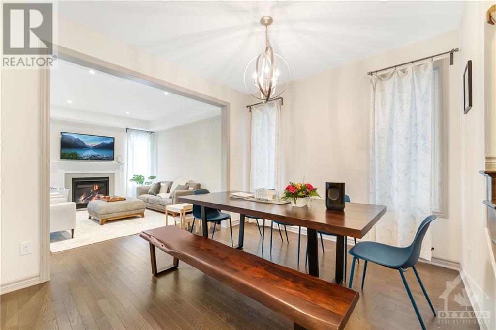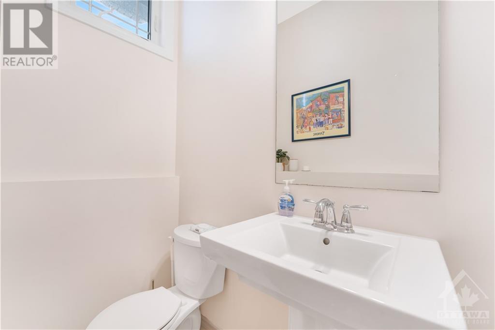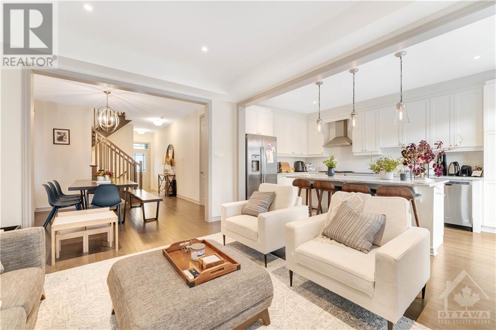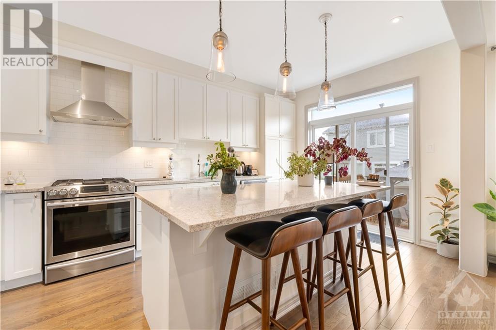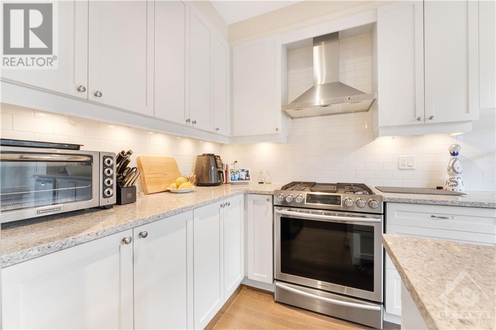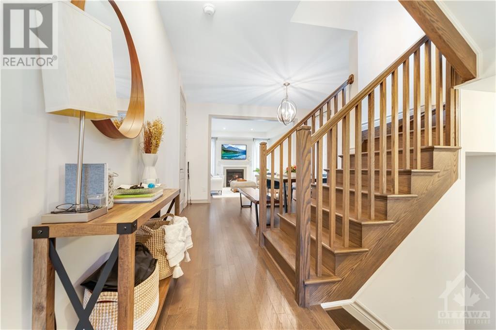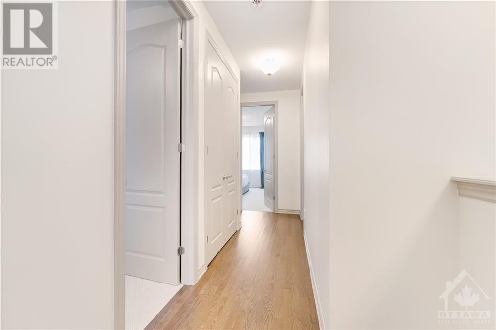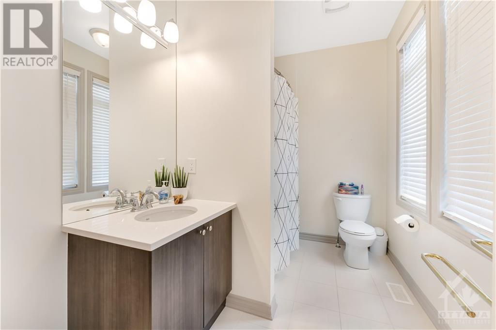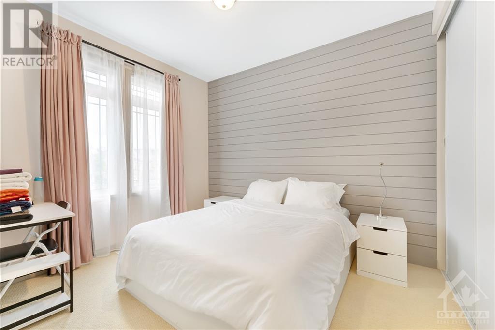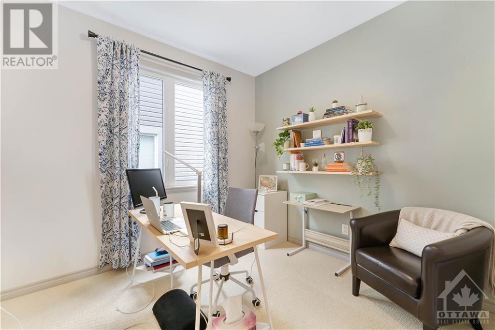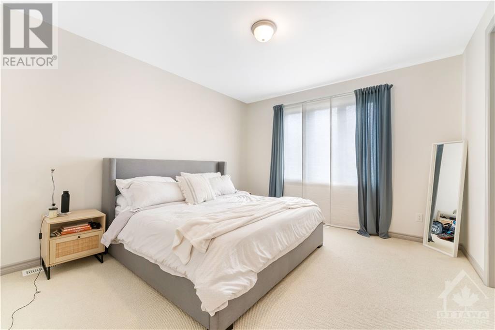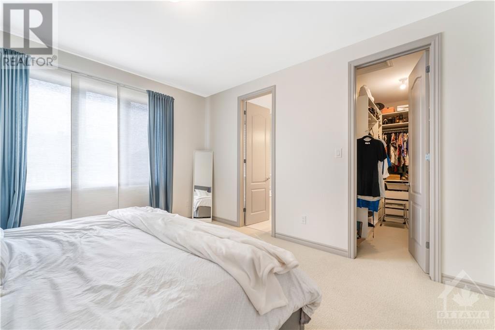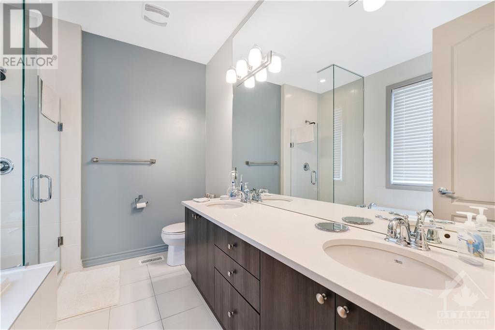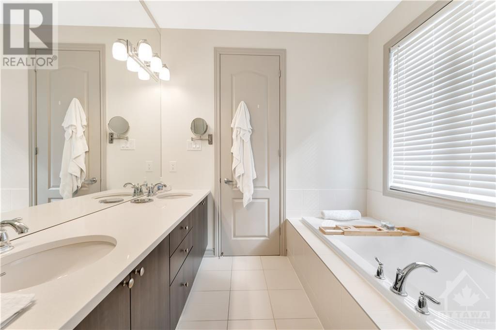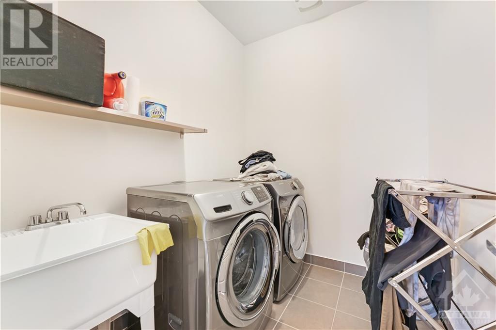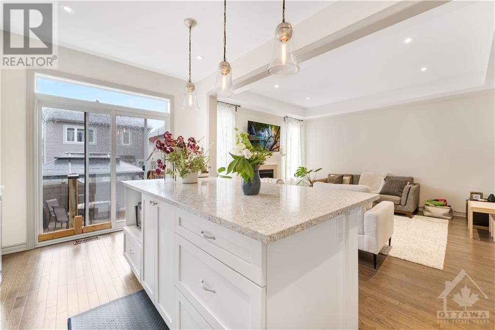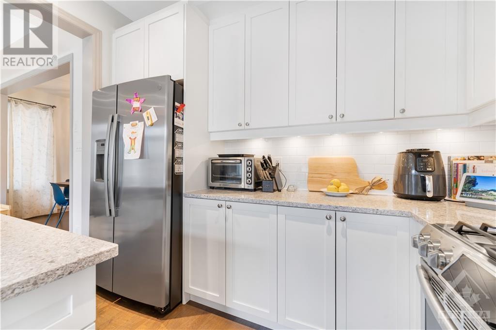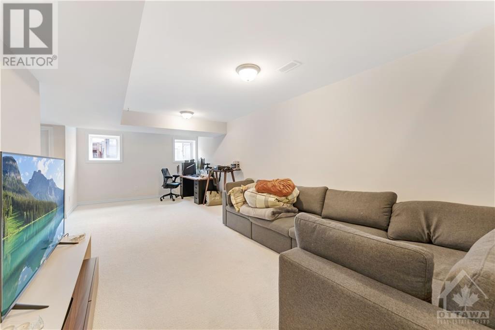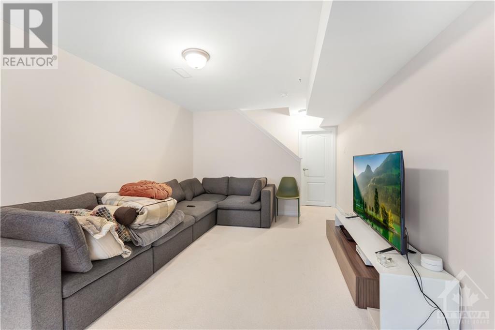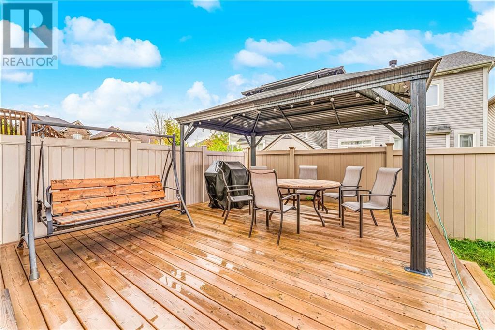- Ontario
- Ottawa
273 Rivertree St
CAD$2,745
CAD$2,745 要价
273 RIVERTREE STREETOttawa, Ontario, K2M2L9
退市 · 退市 ·
332
Listing information last updated on Wed Oct 25 2023 06:19:57 GMT-0400 (Eastern Daylight Time)

Open Map
Log in to view more information
Go To LoginSummary
ID1364750
Status退市
产权Freehold
Brokered ByENGEL & VOLKERS OTTAWA CENTRAL
TypeResidential House,Detached
AgeConstructed Date: 2014
Land Size* ft X * ft
RoomsBed:3,Bath:3
Detail
公寓楼
浴室数量3
卧室数量3
地上卧室数量3
设施Laundry - In Suite
家用电器Refrigerator,Dishwasher,Dryer,Hood Fan,Stove,Washer
地下室装修Finished
地下室类型Full (Finished)
建筑日期2014
风格Detached
空调Central air conditioning
外墙Stone,Siding
壁炉False
地板Wall-to-wall carpet,Hardwood,Tile
洗手间1
供暖方式Natural gas
供暖类型Forced air
楼层2
类型House
供水Municipal water
土地
面积* ft X * ft
面积false
设施Public Transit,Recreation Nearby,Shopping
围墙类型Fenced yard
下水Municipal sewage system
Size Irregular* ft X * ft
周边
设施Public Transit,Recreation Nearby,Shopping
社区特点Family Oriented
Zoning DescriptionResidential
Other
特点Gazebo
Basement已装修,Full(已装修)
FireplaceFalse
HeatingForced air
Remarks
Welcome to 273 Rivertree, a well-maintained detached home located in the sought-after, family-friendly, neighborhood of Emerald Meadows. This home features 3 beds, 2.5 baths, a spacious garage & driveway, and a fenced in backyard. Enter the home to find an open-concept living and dining area that incorporates the kitchen making this the perfect place to entertain! The updated kitchen is equipped with plenty of cupboards, countertop space as well as Stainless Steel appliances. The ground floor is equipped with 9ft ceilings making the home feel even bigger. Head upstairs where you will find 3 spacious bedrooms. The primary bedroom includes a walk-in closet and a 4 piece en-suite. Upstairs you will find a second full bathroom as well as a laundry room. The finished basement is the perfect place for a home office or entertainment room! Close proximity to HWY, Transit, Restaurants, Shopping, Parks, Schools and so much more! Available December 1st, 2023. (id:22211)
The listing data above is provided under copyright by the Canada Real Estate Association.
The listing data is deemed reliable but is not guaranteed accurate by Canada Real Estate Association nor RealMaster.
MLS®, REALTOR® & associated logos are trademarks of The Canadian Real Estate Association.
Location
Province:
Ontario
City:
Ottawa
Community:
Emerald Meadows
Room
Room
Level
Length
Width
Area
5pc Ensuite bath
Second
NaN
Measurements not available
洗衣房
Second
NaN
Measurements not available
卧室
Second
10.99
9.51
104.57
11'0" x 9'6"
主卧
Second
14.01
12.60
176.49
14'0" x 12'7"
卧室
Second
9.84
8.99
88.48
9'10" x 9'0"
其他
Second
NaN
Measurements not available
4pc Bathroom
Second
NaN
Measurements not available
娱乐
Lower
24.74
10.99
271.89
24'9" x 11'0"
水电气
Lower
NaN
Measurements not available
仓库
Lower
NaN
Measurements not available
餐厅
主
12.01
10.50
126.07
12'0" x 10'6"
门廊
主
NaN
Measurements not available
家庭
主
14.01
12.01
168.22
14'0" x 12'0"
Partial bathroom
主
NaN
Measurements not available
厨房
主
10.07
16.01
161.26
10'1" x 16'0"
Mud
主
NaN
Measurements not available
School Info
Private SchoolsK-6 Grades Only
Bridlewood Community Elementary School
63 Bluegrass Dr, Kanata1.5 km
ElementaryEnglish
7-8 Grades Only
Glen Cairn Public School
182 Morrena Rd, Kanata3.699 km
MiddleEnglish
9-12 Grades Only
A.Y. Jackson Secondary School
150 Abbeyhill Dr, Kanata3.157 km
SecondaryEnglish
K-6 Grades Only
St. Anne Catholic Elementary School
500 Stonehaven Dr, Kanata0.79 km
ElementaryEnglish
7-12 Grades Only
Holy Trinity Catholic High School
1383 Stittsville Main St, Stittsville6.31 km
MiddleSecondaryEnglish
Book Viewing
Your feedback has been submitted.
Submission Failed! Please check your input and try again or contact us

