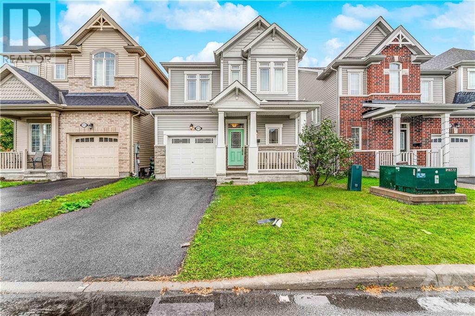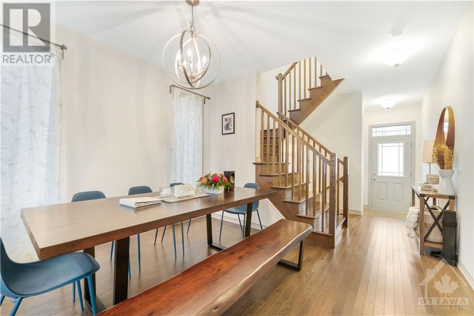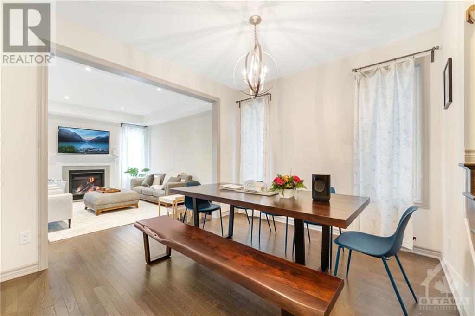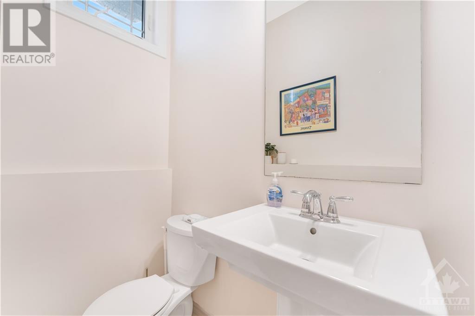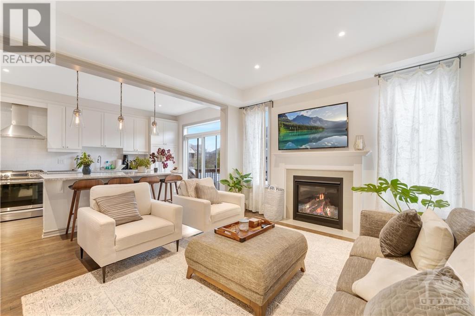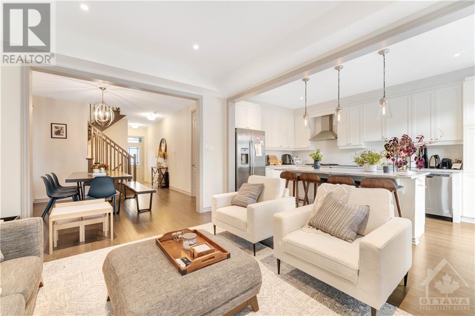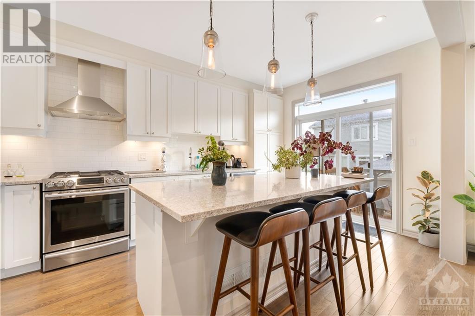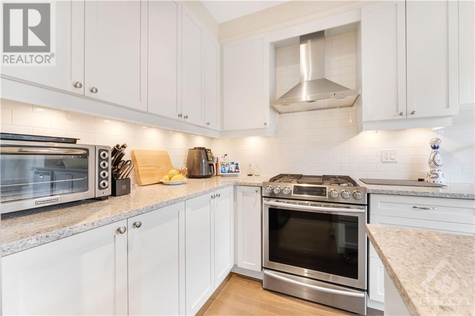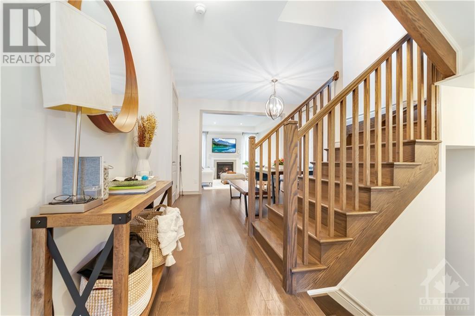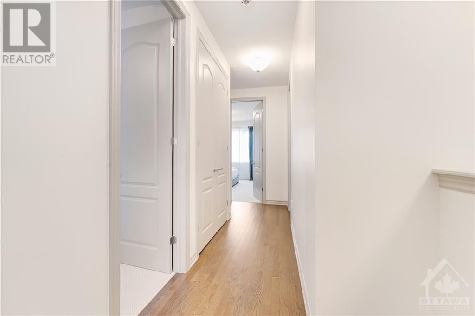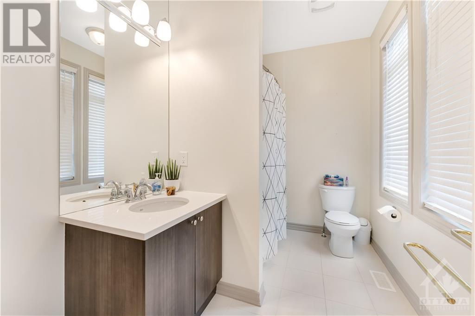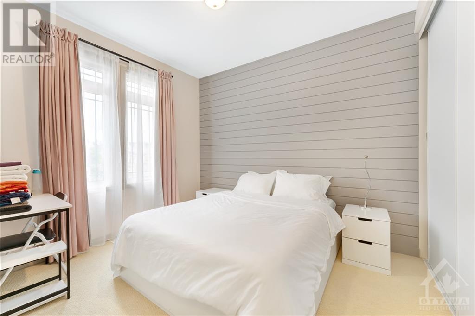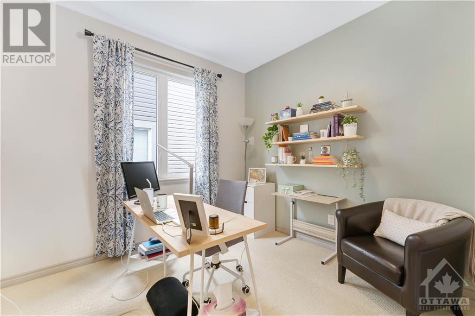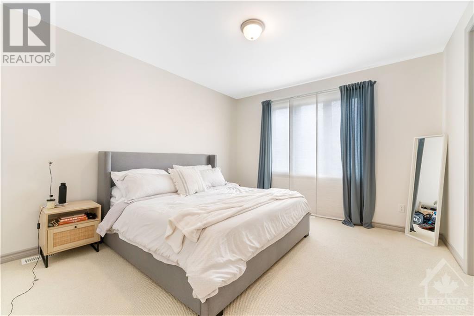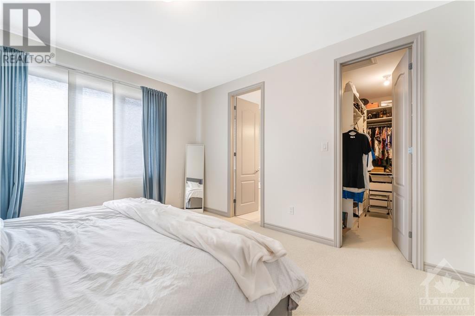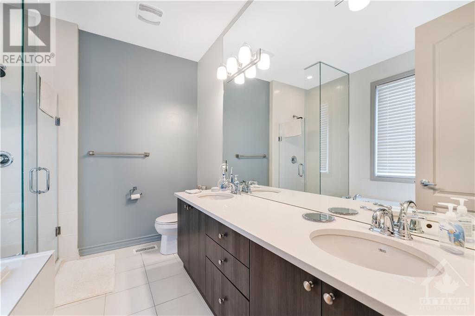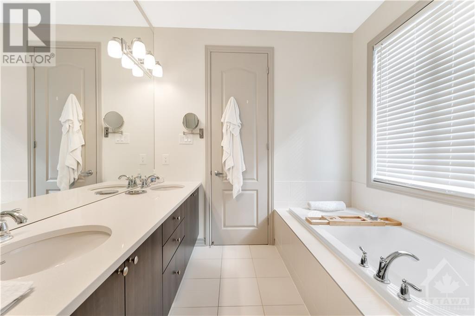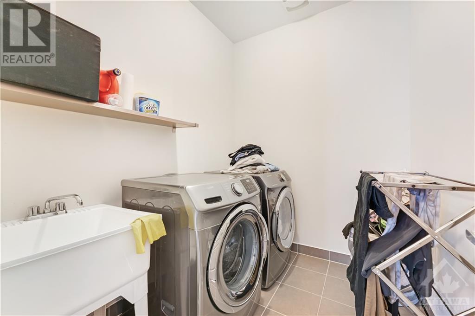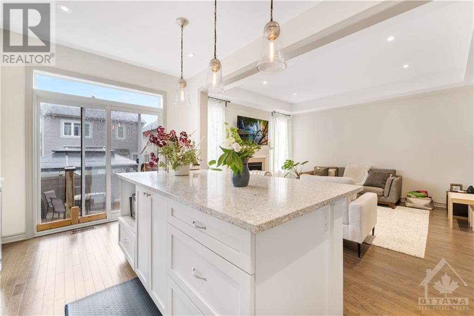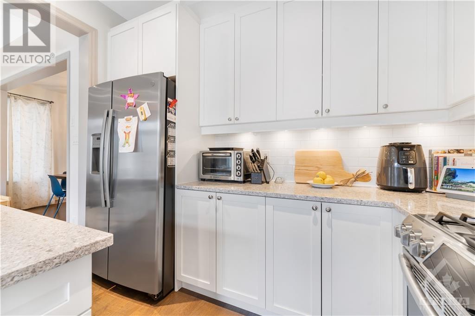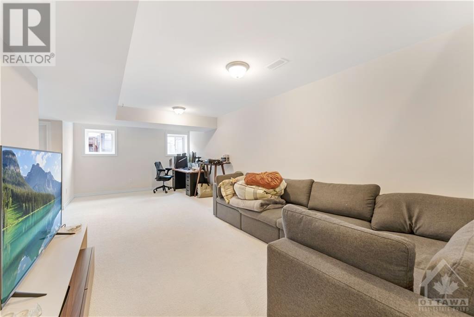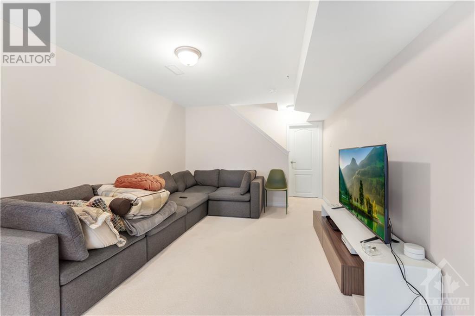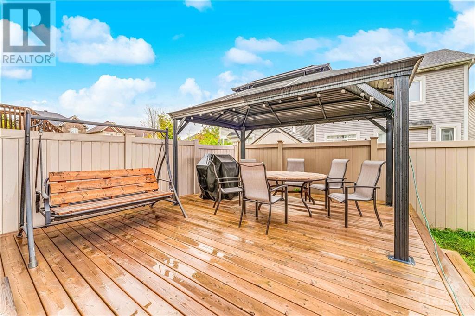- Ontario
- Ottawa
273 Rivertree St
CAD$2,745
CAD$2,745 Asking price
273 RIVERTREE STREETOttawa, Ontario, K2M2L9
Delisted · Delisted ·
332
Listing information last updated on Wed Oct 25 2023 06:19:57 GMT-0400 (Eastern Daylight Time)

Open Map
Log in to view more information
Go To LoginSummary
ID1364750
StatusDelisted
Ownership TypeFreehold
Brokered ByENGEL & VOLKERS OTTAWA CENTRAL
TypeResidential House,Detached
AgeConstructed Date: 2014
Land Size* ft X * ft
RoomsBed:3,Bath:3
Detail
Building
Bathroom Total3
Bedrooms Total3
Bedrooms Above Ground3
AmenitiesLaundry - In Suite
AppliancesRefrigerator,Dishwasher,Dryer,Hood Fan,Stove,Washer
Basement DevelopmentFinished
Basement TypeFull (Finished)
Constructed Date2014
Construction Style AttachmentDetached
Cooling TypeCentral air conditioning
Exterior FinishStone,Siding
Fireplace PresentFalse
Flooring TypeWall-to-wall carpet,Hardwood,Tile
Half Bath Total1
Heating FuelNatural gas
Heating TypeForced air
Stories Total2
TypeHouse
Utility WaterMunicipal water
Land
Size Total Text* ft X * ft
Acreagefalse
AmenitiesPublic Transit,Recreation Nearby,Shopping
Fence TypeFenced yard
SewerMunicipal sewage system
Size Irregular* ft X * ft
Surrounding
Ammenities Near ByPublic Transit,Recreation Nearby,Shopping
Community FeaturesFamily Oriented
Zoning DescriptionResidential
Other
FeaturesGazebo
BasementFinished,Full (Finished)
FireplaceFalse
HeatingForced air
Remarks
Welcome to 273 Rivertree, a well-maintained detached home located in the sought-after, family-friendly, neighborhood of Emerald Meadows. This home features 3 beds, 2.5 baths, a spacious garage & driveway, and a fenced in backyard. Enter the home to find an open-concept living and dining area that incorporates the kitchen making this the perfect place to entertain! The updated kitchen is equipped with plenty of cupboards, countertop space as well as Stainless Steel appliances. The ground floor is equipped with 9ft ceilings making the home feel even bigger. Head upstairs where you will find 3 spacious bedrooms. The primary bedroom includes a walk-in closet and a 4 piece en-suite. Upstairs you will find a second full bathroom as well as a laundry room. The finished basement is the perfect place for a home office or entertainment room! Close proximity to HWY, Transit, Restaurants, Shopping, Parks, Schools and so much more! Available December 1st, 2023. (id:22211)
The listing data above is provided under copyright by the Canada Real Estate Association.
The listing data is deemed reliable but is not guaranteed accurate by Canada Real Estate Association nor RealMaster.
MLS®, REALTOR® & associated logos are trademarks of The Canadian Real Estate Association.
Location
Province:
Ontario
City:
Ottawa
Community:
Emerald Meadows
Room
Room
Level
Length
Width
Area
5pc Ensuite bath
Second
NaN
Measurements not available
Laundry
Second
NaN
Measurements not available
Bedroom
Second
10.99
9.51
104.57
11'0" x 9'6"
Primary Bedroom
Second
14.01
12.60
176.49
14'0" x 12'7"
Bedroom
Second
9.84
8.99
88.48
9'10" x 9'0"
Other
Second
NaN
Measurements not available
4pc Bathroom
Second
NaN
Measurements not available
Recreation
Lower
24.74
10.99
271.89
24'9" x 11'0"
Utility
Lower
NaN
Measurements not available
Storage
Lower
NaN
Measurements not available
Dining
Main
12.01
10.50
126.07
12'0" x 10'6"
Foyer
Main
NaN
Measurements not available
Family
Main
14.01
12.01
168.22
14'0" x 12'0"
Partial bathroom
Main
NaN
Measurements not available
Kitchen
Main
10.07
16.01
161.26
10'1" x 16'0"
Mud
Main
NaN
Measurements not available
School Info
Private SchoolsK-6 Grades Only
Bridlewood Community Elementary School
63 Bluegrass Dr, Kanata1.5 km
ElementaryEnglish
7-8 Grades Only
Glen Cairn Public School
182 Morrena Rd, Kanata3.699 km
MiddleEnglish
9-12 Grades Only
A.Y. Jackson Secondary School
150 Abbeyhill Dr, Kanata3.157 km
SecondaryEnglish
K-6 Grades Only
St. Anne Catholic Elementary School
500 Stonehaven Dr, Kanata0.79 km
ElementaryEnglish
7-12 Grades Only
Holy Trinity Catholic High School
1383 Stittsville Main St, Stittsville6.31 km
MiddleSecondaryEnglish
Book Viewing
Your feedback has been submitted.
Submission Failed! Please check your input and try again or contact us

