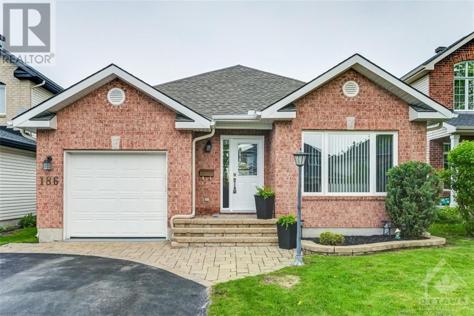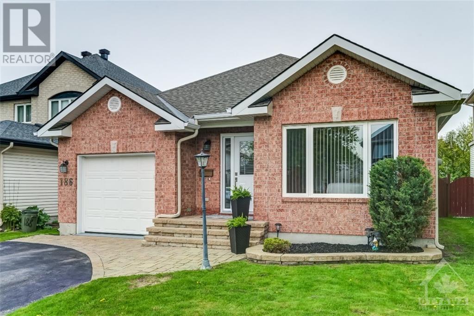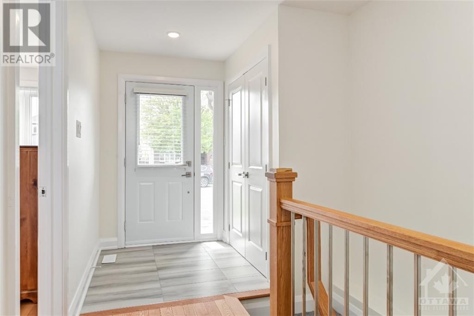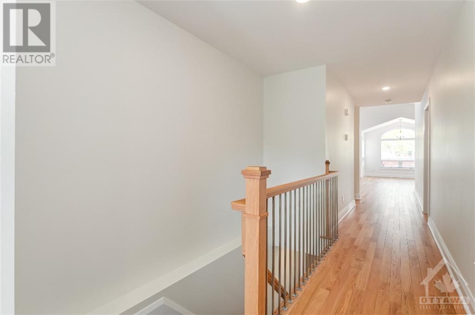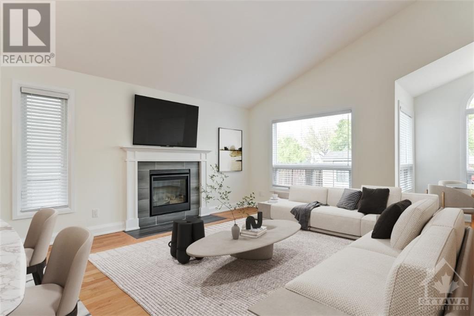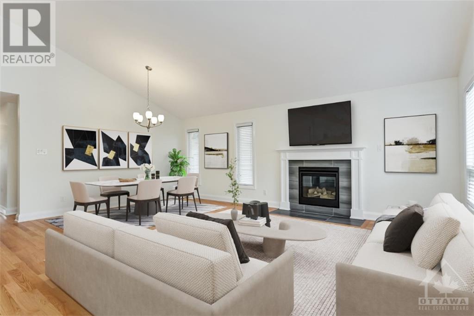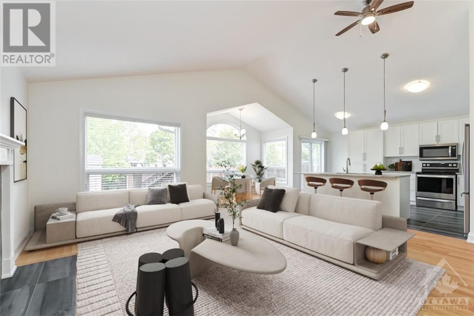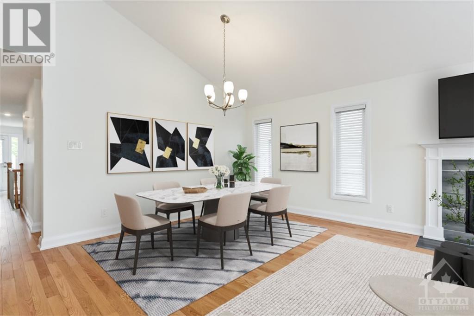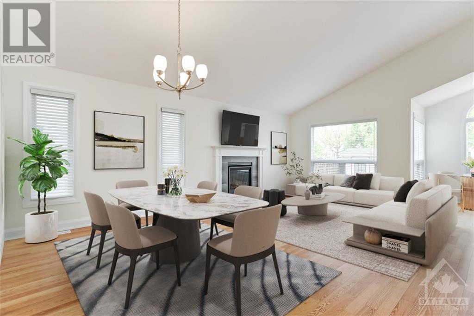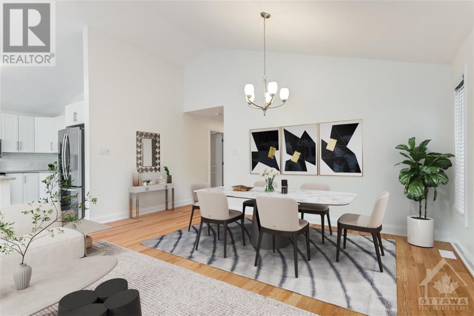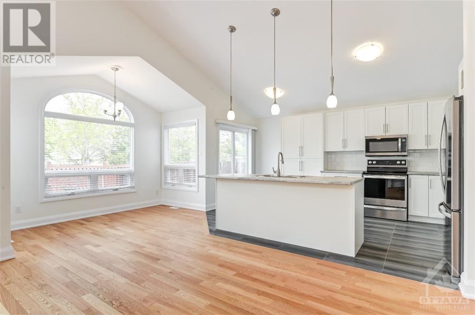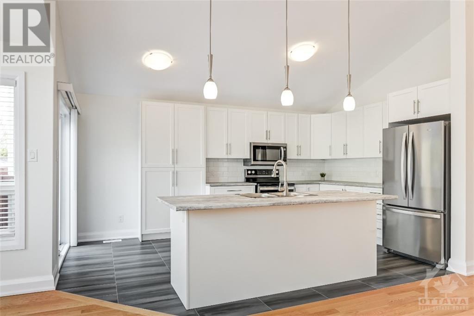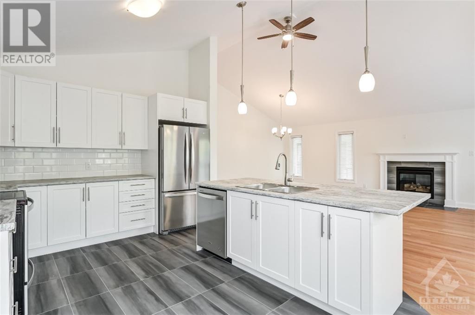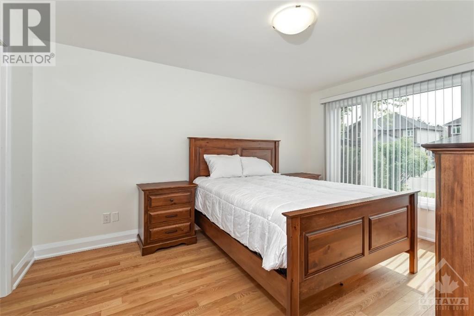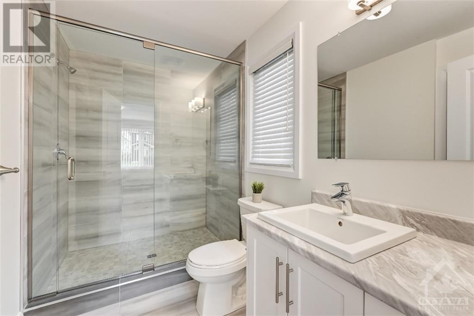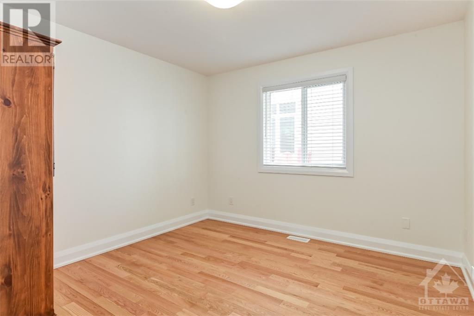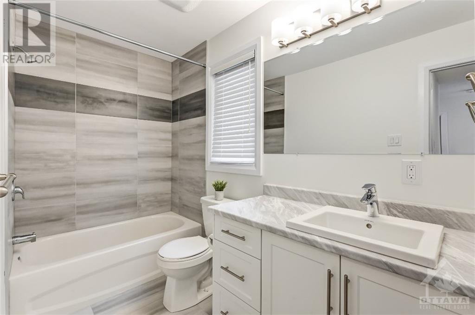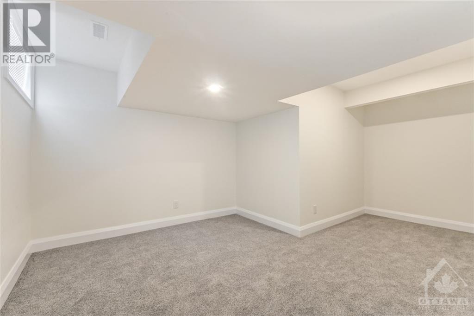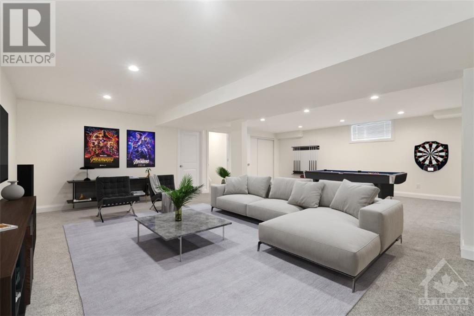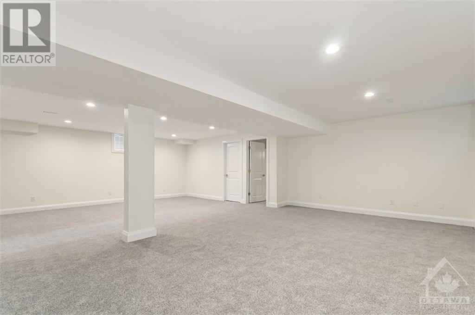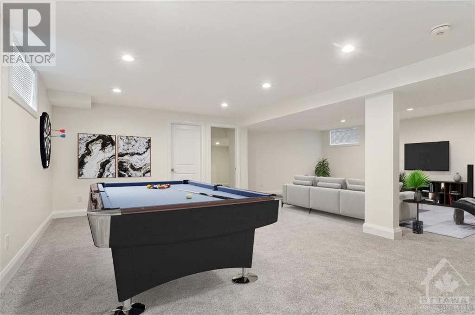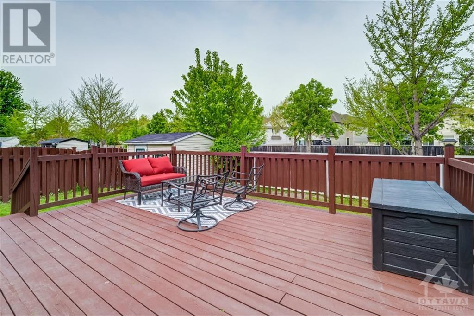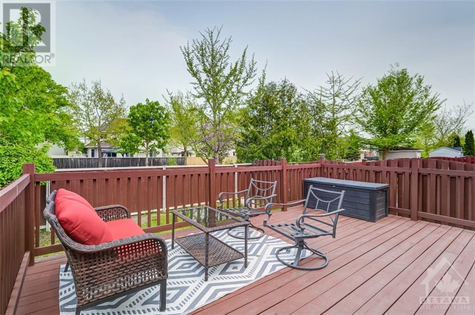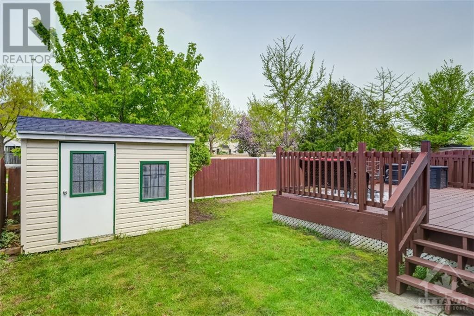- Ontario
- Ottawa
186 Redpath Dr
CAD$849,900
CAD$849,900 要价
186 REDPATH DRIVEOttawa, Ontario, K2G6K5
退市 · 退市 ·
224
Listing information last updated on Tue Dec 05 2023 13:15:21 GMT-0500 (Eastern Standard Time)

Open Map
Log in to view more information
Go To LoginSummary
ID1358007
Status退市
产权Freehold
Brokered ByPAUL RUSHFORTH REAL ESTATE INC.
TypeResidential House,Detached,Bungalow
AgeConstructed Date: 1998
Lot Size40.19 * 108.92 ft 40.19 ft X 108.92 ft
Land Size40.19 ft X 108.92 ft
RoomsBed:2,Bath:2
Virtual Tour
Detail
公寓楼
浴室数量2
卧室数量2
地上卧室数量2
家用电器Microwave Range Hood Combo
Architectural StyleBungalow
地下室装修Finished
地下室类型Full (Finished)
建筑日期1998
风格Detached
空调Central air conditioning
外墙Brick,Siding
壁炉False
地板Wall-to-wall carpet,Hardwood,Tile
地基Poured Concrete
洗手间0
供暖方式Natural gas
供暖类型Forced air
楼层1
类型House
供水Municipal water
土地
面积40.19 ft X 108.92 ft
面积false
设施Public Transit,Recreation Nearby,Shopping
围墙类型Fenced yard
下水Municipal sewage system
Size Irregular40.19 ft X 108.92 ft
周边
设施Public Transit,Recreation Nearby,Shopping
Zoning DescriptionResidential
Basement已装修,Full(已装修)
FireplaceFalse
HeatingForced air
Remarks
Absolutely stunning 2 bedroom, 2 full bath bungalow, in a quiet neighbourhood, close to parks, walking trails and much more. This home has been completely renovated and rebuilt on the inside, from top to bottom, in 2022 and offers an inviting floor plan with a spacious main level with hardwood flooring throughout. Open concept living room/dining room including vaulted ceilings, beautiful kitchen with plenty of cupboard space and a patio door giving access to a huge deck perfect for a bbq and entertaining. Spacious primary bedroom featuring a gorgeous ensuite with a huge glass shower, just down the hall from secondary bedroom, full bath and laundry room. Beautifully finished lower level with loads of natural light, pot lights, tons of storage and plenty of space for a huge family room, work out area, office space, potential bedroom, the options are endless! Full list of renovation items in attachment. Some photos have been virtually staged. 24hr irrevocable on all offers. (id:22211)
The listing data above is provided under copyright by the Canada Real Estate Association.
The listing data is deemed reliable but is not guaranteed accurate by Canada Real Estate Association nor RealMaster.
MLS®, REALTOR® & associated logos are trademarks of The Canadian Real Estate Association.
Location
Province:
Ontario
City:
Ottawa
Community:
Barrhaven East
Room
Room
Level
Length
Width
Area
小厅
地下室
16.57
13.32
220.69
16'7" x 13'4"
娱乐
地下室
27.10
21.42
580.58
27'1" x 21'5"
仓库
地下室
17.49
23.82
416.52
17'6" x 23'10"
水电气
地下室
10.17
8.33
84.76
10'2" x 8'4"
3pc Ensuite bath
主
6.07
10.07
61.13
6'1" x 10'1"
4pc Bathroom
主
4.99
10.83
53.99
5'0" x 10'10"
卧室
主
10.99
10.93
120.08
11'0" x 10'11"
餐厅
主
10.99
9.32
102.41
11'0" x 9'4"
厨房
主
11.15
16.40
182.99
11'2" x 16'5"
洗衣房
主
7.15
7.58
54.20
7'2" x 7'7"
客厅
主
17.16
21.49
368.73
17'2" x 21'6"
主卧
主
10.99
14.40
158.30
11'0" x 14'5"
School Info
Private SchoolsK-6 Grades Only
Adrienne Clarkson Elementary School
170 Stoneway Dr, Nepean0.565 km
ElementaryEnglish
7-8 Grades Only
Longfields-Davidson Heights Secondary School
149 Berrigan Dr, Nepean2.565 km
MiddleEnglish
9-12 Grades Only
Longfields-Davidson Heights Secondary School
149 Berrigan Dr, Nepean2.565 km
SecondaryEnglish
K-6 Grades Only
St. Andrew Catholic Elementary School
201 Crestway Dr B, Nepean0.31 km
ElementaryEnglish
7-12 Grades Only
St. Mother Teresa Catholic High School
440 Longfields Dr, Nepean2.341 km
MiddleSecondaryEnglish
Book Viewing
Your feedback has been submitted.
Submission Failed! Please check your input and try again or contact us

