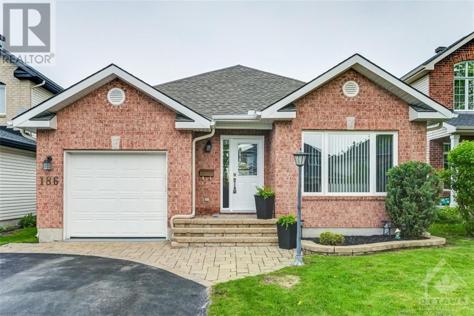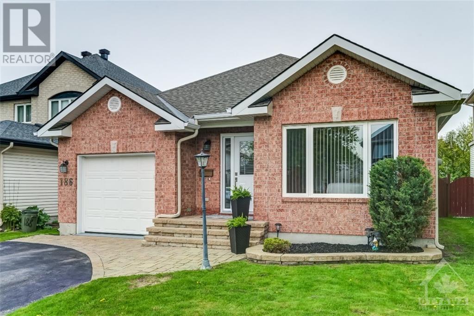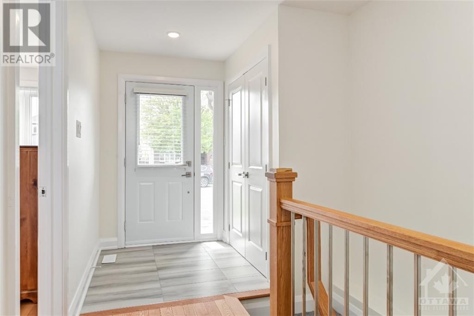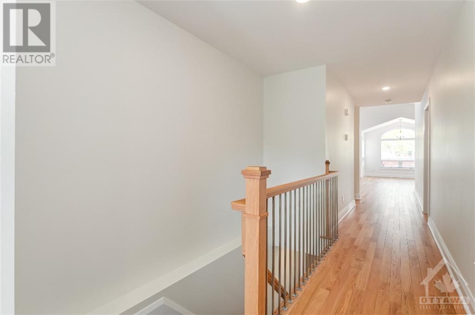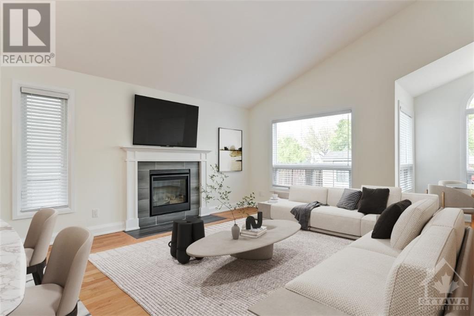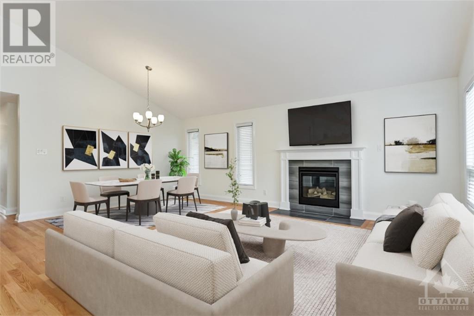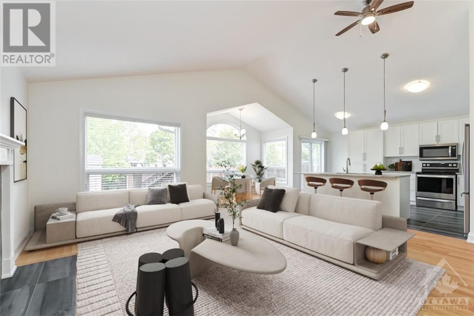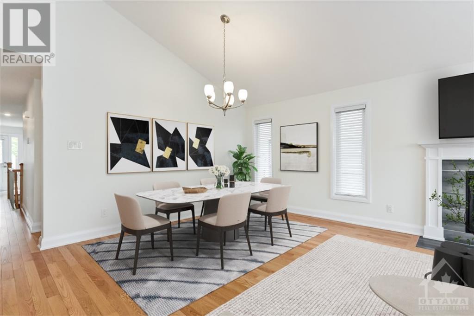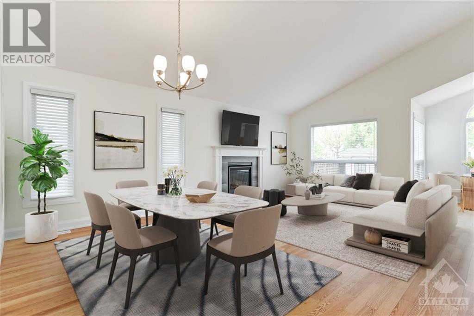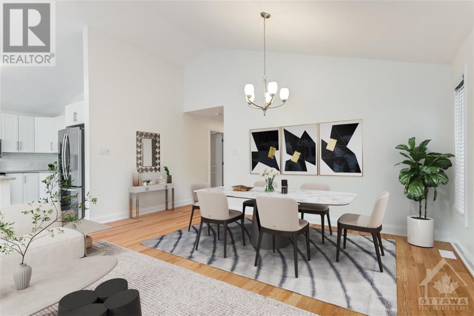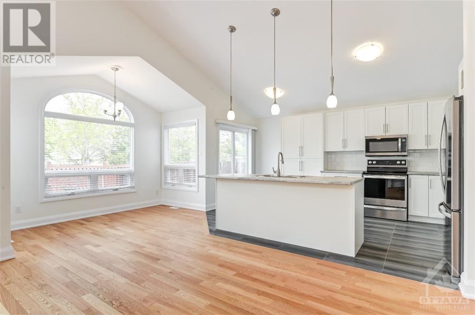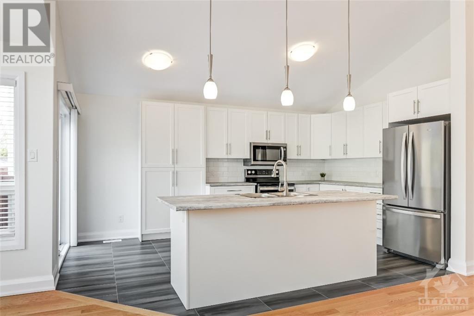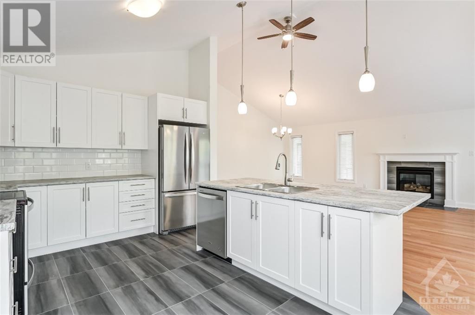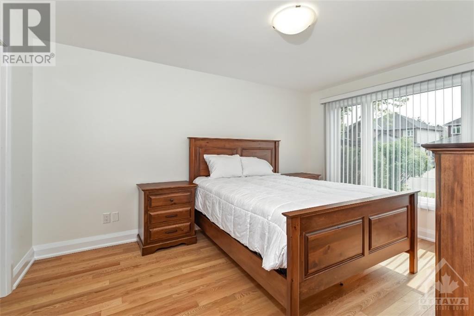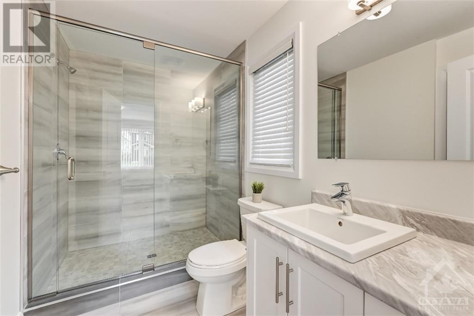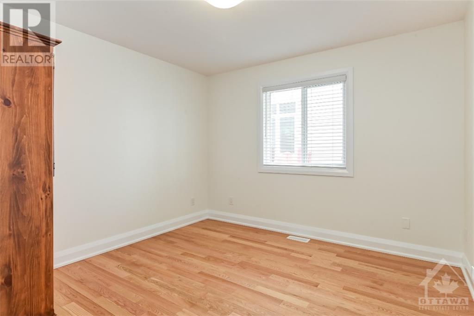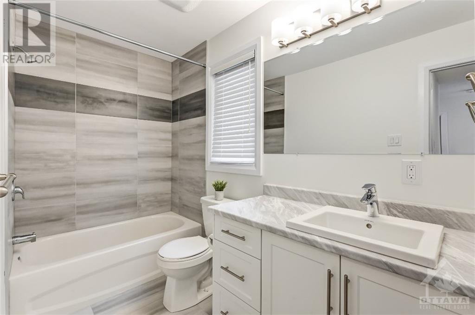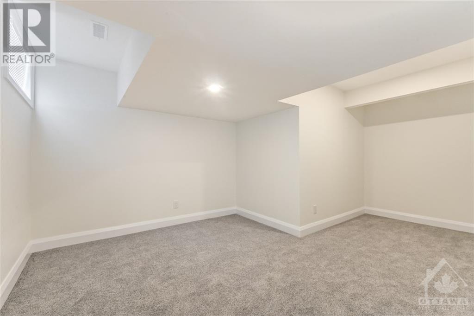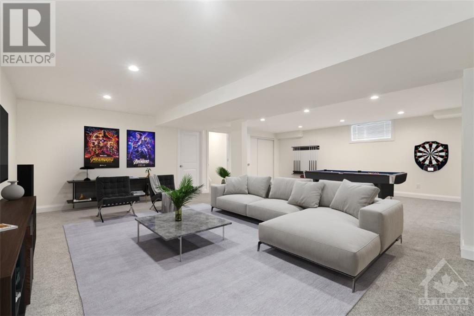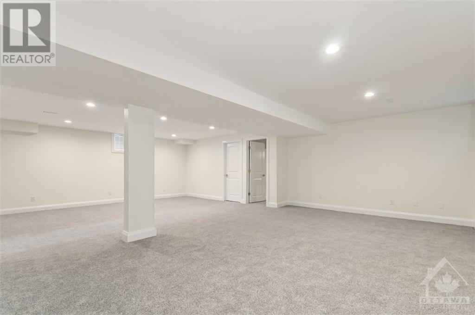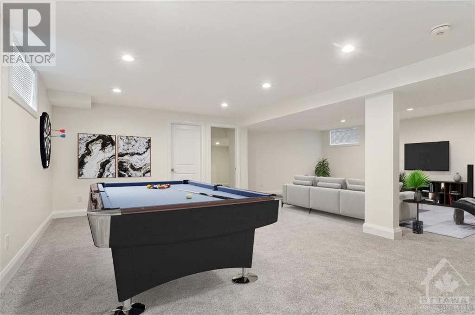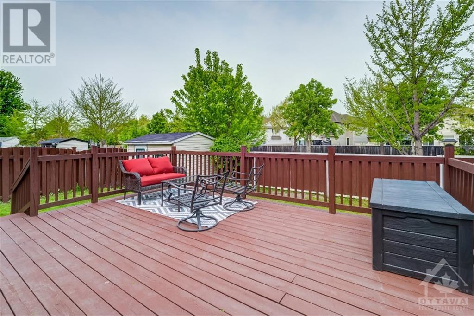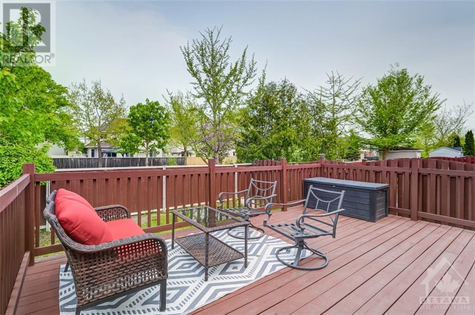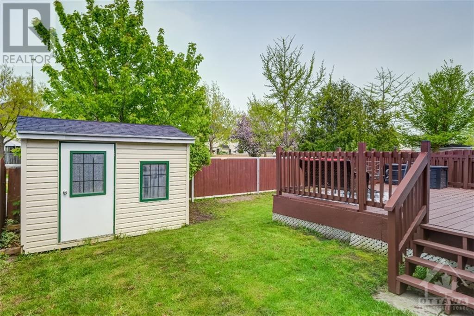- Ontario
- Ottawa
186 Redpath Dr
CAD$849,900
CAD$849,900 Asking price
186 REDPATH DRIVEOttawa, Ontario, K2G6K5
Delisted · Delisted ·
224
Listing information last updated on Tue Dec 05 2023 13:15:21 GMT-0500 (Eastern Standard Time)

Open Map
Log in to view more information
Go To LoginSummary
ID1358007
StatusDelisted
Ownership TypeFreehold
Brokered ByPAUL RUSHFORTH REAL ESTATE INC.
TypeResidential House,Detached,Bungalow
AgeConstructed Date: 1998
Lot Size40.19 * 108.92 ft 40.19 ft X 108.92 ft
Land Size40.19 ft X 108.92 ft
RoomsBed:2,Bath:2
Virtual Tour
Detail
Building
Bathroom Total2
Bedrooms Total2
Bedrooms Above Ground2
AppliancesMicrowave Range Hood Combo
Architectural StyleBungalow
Basement DevelopmentFinished
Basement TypeFull (Finished)
Constructed Date1998
Construction Style AttachmentDetached
Cooling TypeCentral air conditioning
Exterior FinishBrick,Siding
Fireplace PresentFalse
Flooring TypeWall-to-wall carpet,Hardwood,Tile
Foundation TypePoured Concrete
Half Bath Total0
Heating FuelNatural gas
Heating TypeForced air
Stories Total1
TypeHouse
Utility WaterMunicipal water
Land
Size Total Text40.19 ft X 108.92 ft
Acreagefalse
AmenitiesPublic Transit,Recreation Nearby,Shopping
Fence TypeFenced yard
SewerMunicipal sewage system
Size Irregular40.19 ft X 108.92 ft
Surrounding
Ammenities Near ByPublic Transit,Recreation Nearby,Shopping
Zoning DescriptionResidential
BasementFinished,Full (Finished)
FireplaceFalse
HeatingForced air
Remarks
Absolutely stunning 2 bedroom, 2 full bath bungalow, in a quiet neighbourhood, close to parks, walking trails and much more. This home has been completely renovated and rebuilt on the inside, from top to bottom, in 2022 and offers an inviting floor plan with a spacious main level with hardwood flooring throughout. Open concept living room/dining room including vaulted ceilings, beautiful kitchen with plenty of cupboard space and a patio door giving access to a huge deck perfect for a bbq and entertaining. Spacious primary bedroom featuring a gorgeous ensuite with a huge glass shower, just down the hall from secondary bedroom, full bath and laundry room. Beautifully finished lower level with loads of natural light, pot lights, tons of storage and plenty of space for a huge family room, work out area, office space, potential bedroom, the options are endless! Full list of renovation items in attachment. Some photos have been virtually staged. 24hr irrevocable on all offers. (id:22211)
The listing data above is provided under copyright by the Canada Real Estate Association.
The listing data is deemed reliable but is not guaranteed accurate by Canada Real Estate Association nor RealMaster.
MLS®, REALTOR® & associated logos are trademarks of The Canadian Real Estate Association.
Location
Province:
Ontario
City:
Ottawa
Community:
Barrhaven East
Room
Room
Level
Length
Width
Area
Den
Bsmt
16.57
13.32
220.69
16'7" x 13'4"
Recreation
Bsmt
27.10
21.42
580.58
27'1" x 21'5"
Storage
Bsmt
17.49
23.82
416.52
17'6" x 23'10"
Utility
Bsmt
10.17
8.33
84.76
10'2" x 8'4"
3pc Ensuite bath
Main
6.07
10.07
61.13
6'1" x 10'1"
4pc Bathroom
Main
4.99
10.83
53.99
5'0" x 10'10"
Bedroom
Main
10.99
10.93
120.08
11'0" x 10'11"
Dining
Main
10.99
9.32
102.41
11'0" x 9'4"
Kitchen
Main
11.15
16.40
182.99
11'2" x 16'5"
Laundry
Main
7.15
7.58
54.20
7'2" x 7'7"
Living
Main
17.16
21.49
368.73
17'2" x 21'6"
Primary Bedroom
Main
10.99
14.40
158.30
11'0" x 14'5"
School Info
Private SchoolsK-6 Grades Only
Adrienne Clarkson Elementary School
170 Stoneway Dr, Nepean0.565 km
ElementaryEnglish
7-8 Grades Only
Longfields-Davidson Heights Secondary School
149 Berrigan Dr, Nepean2.565 km
MiddleEnglish
9-12 Grades Only
Longfields-Davidson Heights Secondary School
149 Berrigan Dr, Nepean2.565 km
SecondaryEnglish
K-6 Grades Only
St. Andrew Catholic Elementary School
201 Crestway Dr B, Nepean0.31 km
ElementaryEnglish
7-12 Grades Only
St. Mother Teresa Catholic High School
440 Longfields Dr, Nepean2.341 km
MiddleSecondaryEnglish
Book Viewing
Your feedback has been submitted.
Submission Failed! Please check your input and try again or contact us

