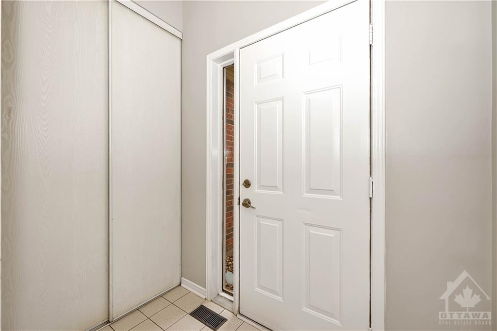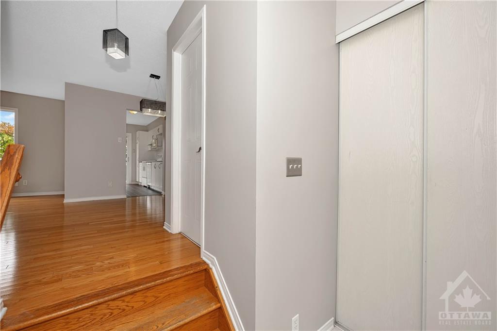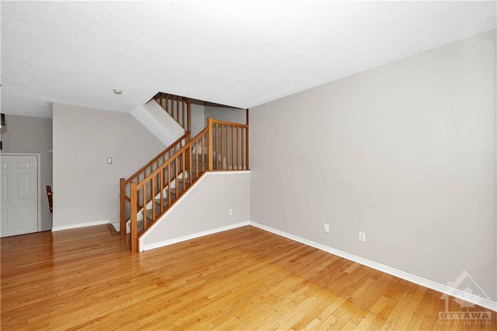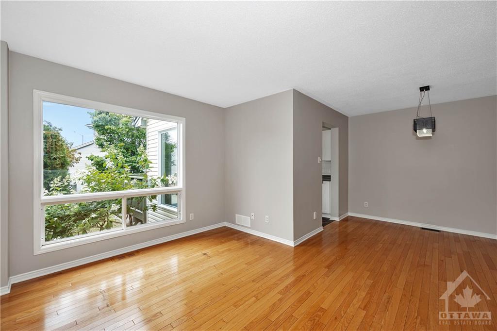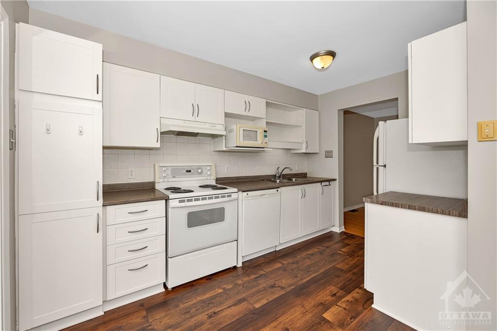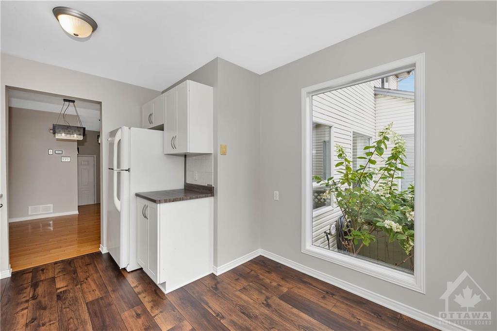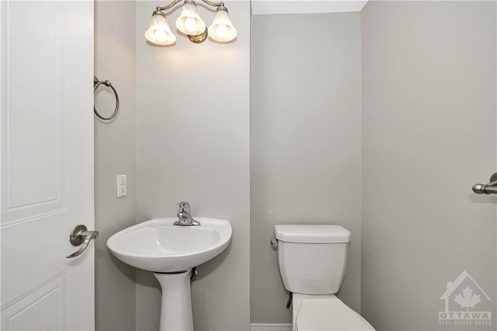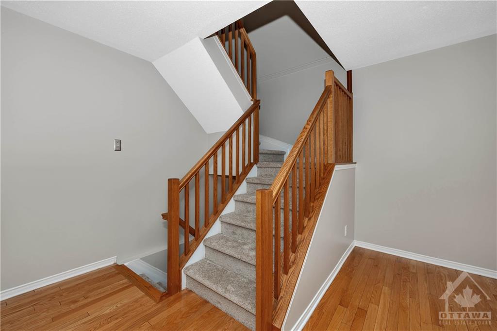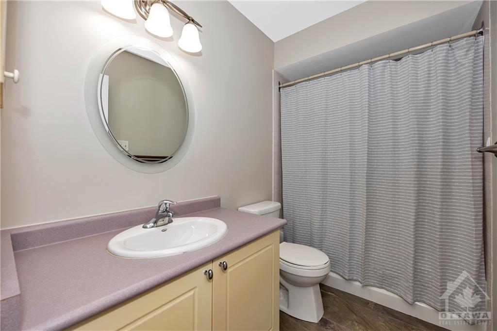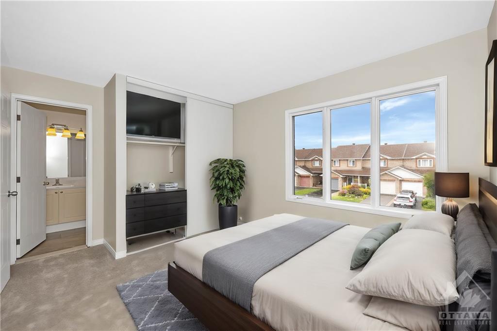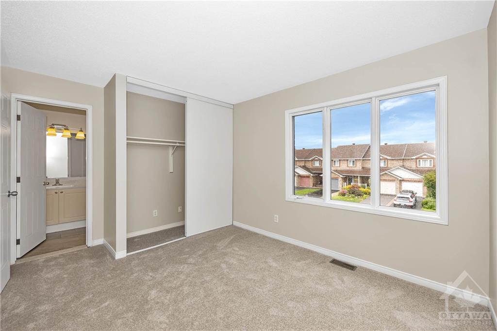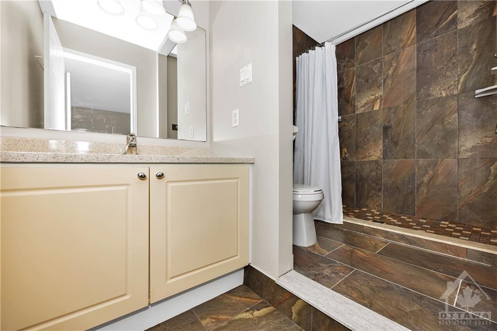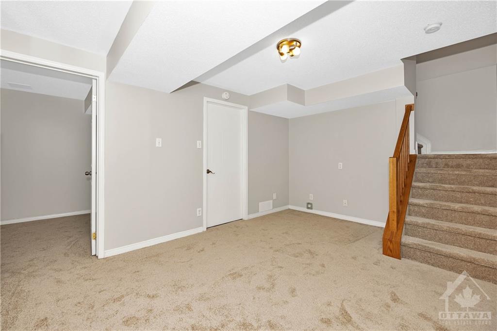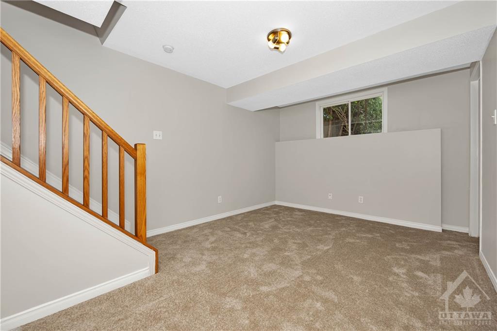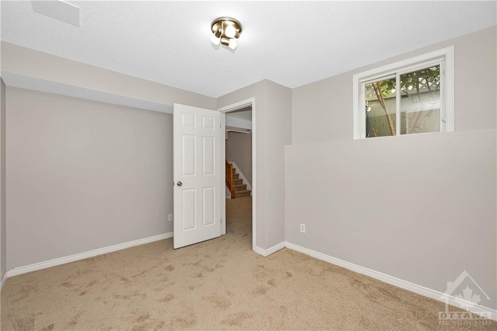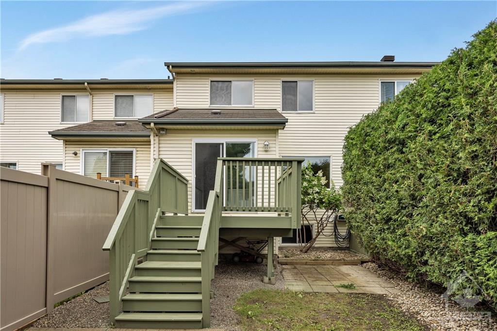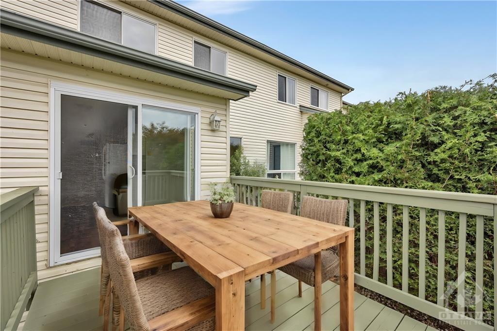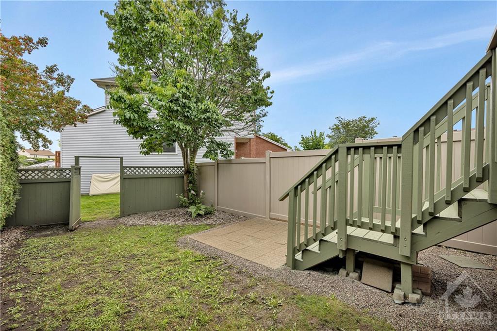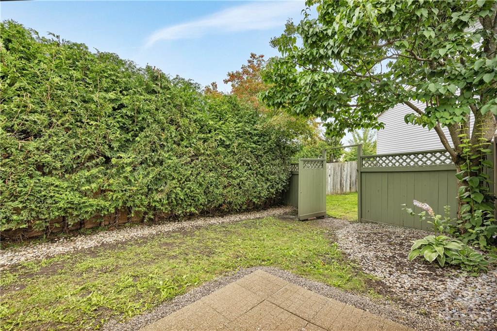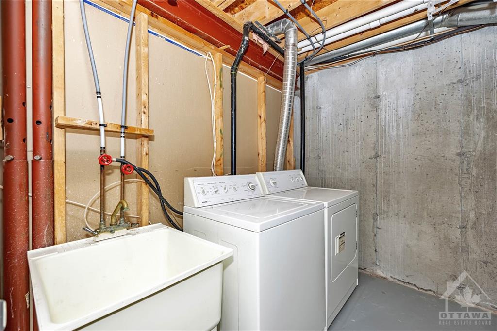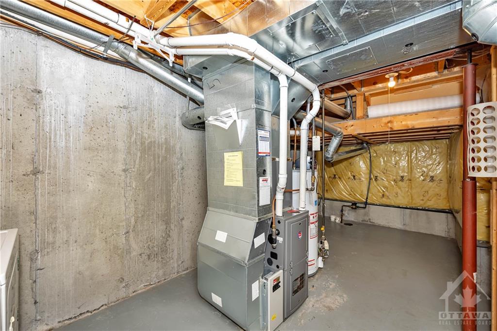- Ontario
- Ottawa
1565 Cedar Mills Rd
SoldCAD$xxx,xxx
CAD$544,900 要价
1565 Cedar Mills RdOttawa, Ontario, K1C7L9
成交
3+133(+1)| 1321 sqft
Listing information last updated on Wed Sep 18 2024 20:59:39 GMT-0400 (Eastern Daylight Time)

Open Map
Log in to view more information
Go To LoginSummary
ID1410040
Status成交
产权永久产权
Brokered ByRE/MAX DELTA REALTY TEAM
Type民宅 2层楼,House,镇屋,外接式
AgeConstructed Date: 1997
Lot Size19.69 * 114.16 Feet
Land Size2247.81 ft²
RoomsBed:3+1,Bath:3
Detail
公寓楼
浴室数量3
卧室数量4
地上卧室数量3
地下卧室数量1
家用电器Refrigerator,Dishwasher,Dryer,Hood Fan,Microwave,Stove,Washer
地下室装修Finished
地下室类型Full (Finished)
建筑日期1997
空调Central air conditioning
外墙Brick,Siding
壁炉False
火警Smoke Detectors
固定装置Ceiling fans
地板Wall-to-wall carpet,Hardwood,Laminate
地基Poured Concrete
洗手间1
供暖方式Natural gas
供暖类型Forced air
建筑面积1321 sqft
使用面积
楼层2
装修面积
类型Row / Townhouse
供水Municipal water
外墙Brick,Siding
Fire RetrofitNot Applicable
Floor CoveringCarpet Wall To Wall,Hardwood,Laminate
Foundation DescriptionPoured Concrete
Legal DescriptionPART OF BLOCK 18 PLAN 4M-926, PARTS 9 AND 10 ON 4R-12793, GLOUCESTER. SUBJECT TO AN EASEMENT IN FAVOUR OF THE CORPORATION OF THE CITY OF GLOUCESTER, OVER PART 9 ON 4R-12793, AS IN LT923873. SUBJECT TO AN EASEMENT IN FAVOUR OF BELL CANADA, AS IN LT923886. SUBJECT TO AN EASEMENT IN FAVOUR OF ROGERS OTTAWA LIMITED/LIMITEE, AS IN LT923887. SUBJECT TO AND TOGETHER WITH RIGHTS, AS IN LT1081053.
Room Count14
Appliances IncludedDishwasher,Dryer,Hood Fan,Microwave,Refrigerator,Stove,Washer
Roof DescriptionAsphalt Shingle
土地
面积19.69 ft X 114.16 ft
面积false
设施公交,Recreation Nearby,购物
围墙类型Fenced yard
景观Land / Yard lined with hedges
下水Municipal sewage system
Size Irregular19.69 ft X 114.16 ft
车位
Parking Description1 Garage Attached
水电气
供水Municipal
Features Equipment IncludedAuto Garage Door Opener,Ceiling Fan,Central/Built-In Vacuum,Smoke Detector
周边
设施公交,Recreation Nearby,购物
社区特点Family Oriented
Zoning DescriptionRESIDENTIAL
Other
特点Automatic Garage Door Opener
Site InfluencesDeck,Family Oriented,Fenced Yard,Hedged Yard
Sewer TypeSewer Connected
RestrictionsEasement
Distribute On Internet是
Additional Images Link URLhttps://www.toscanoteam.com/785
BasementFull
A/C中央空调
Heating压力热风
Exposure南
Remarks
Move-In Ready beautifully maintained 3+1 bedroom freehold townhome ~ perfect for your growing family. Conveniently located in the desirable Chateauneuf neighbourhood,walking distance to Grocer,restaurants,schools, parks + easy access to public transit.Freshly Painted plus New carpet thru out 7/24:bright & inviting atmosphere thru out home. Brand New Roofing 9/24.Furnace & AC Dec 2017.Living/Dinrm oak hardwd flrs add warmth & character. Updated kitchen flooring featuring modern vinyl plank laminate ('24) for a sleek look.Tiled baths provide a clean & stylish finish.Primary Suite:Modified to include a 3-piece ensuite & sliding closet for your convenience.Secondary Bedrms-Well-sized,perfect for family or guests.Prof fin lower lvl w/4th bedrm or office & famrm, note large windows. Fence & deck have been freshly sealed, providing a prvt yard w/access for maintenance.Updated furnace and AC w/rented hotwater tank.Central Vac (roughed in only/no accessories) Virtually staged rms
The listing data is provided under copyright by the Ottawa Real Estate Board.
The listing data is deemed reliable but is not guaranteed accurate by the Ottawa Real Estate Board nor RealMaster.
Location
Province:
Ontario
City:
Ottawa
Community:
Chateauneuf 2010- Chateauneuf
Room
Room
Level
Length
Width
Area
门廊
主
4.00
5.83
23.33
Ensuite 4-Piece
2nd
4.75
8.92
42.35
Family Rm
Lower
17.42
10.33
179.97
卧室
Lower
11.83
9.83
116.36
Utility Rm
Lower
12.67
16.42
207.94
Laundry Rm
Lower
7.00
16.42
114.92
Bath 2-Piece
主
4.83
4.75
22.96
Dining Rm
主
15.17
8.50
128.92
Living Rm
主
17.83
10.83
193.19
厨房
主
12.50
10.58
132.29
Primary Bedrm
2nd
10.25
13.58
139.23
卧室
2nd
9.17
10.08
92.43
卧室
2nd
12.75
8.92
113.69
Ensuite 3-Piece
2nd
5.42
10.25
55.52
School Info
Private SchoolsK-5 Grades Only
Convent Glen Elementary School
1708 Grey Nuns Dr, Orléans1.417 km
ElementaryEnglish
6-8 Grades Only
Henry Larsen Elementary School
1750 Sunview Dr, Orléans0.792 km
MiddleEnglish
9-12 Grades Only
Cairine Wilson Secondary School
975 Orleans Blvd, Orleans2.705 km
SecondaryEnglish
K-6 Grades Only
St. Kateri Tekakwitha Catholic Elementary School
6400 Beauséjour Dr, Orléans0.355 km
ElementaryEnglish
7-12 Grades Only
St. Matthew High School
6550 Bilberry Dr, Orléans2.205 km
MiddleSecondaryEnglish
Book Viewing
Your feedback has been submitted.
Submission Failed! Please check your input and try again or contact us



