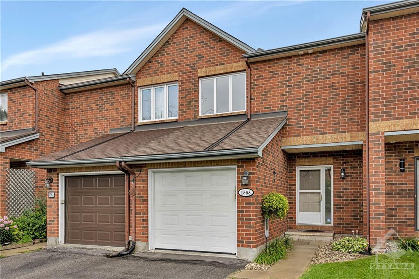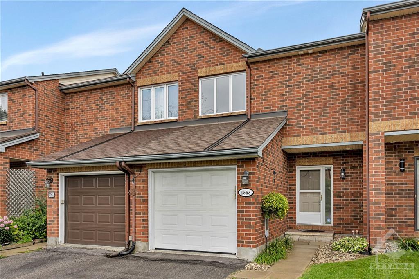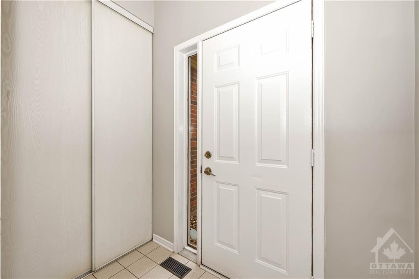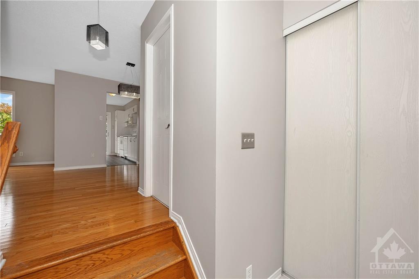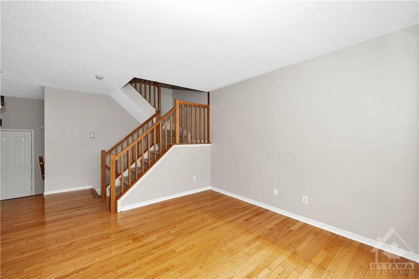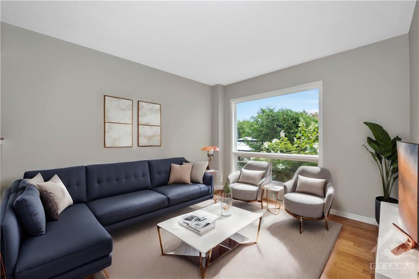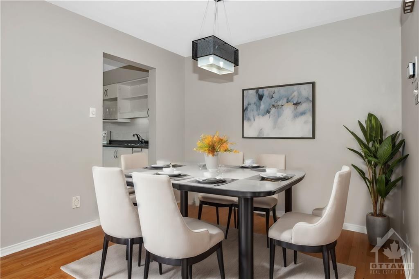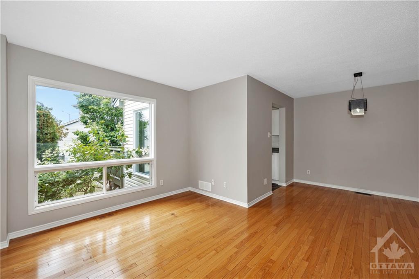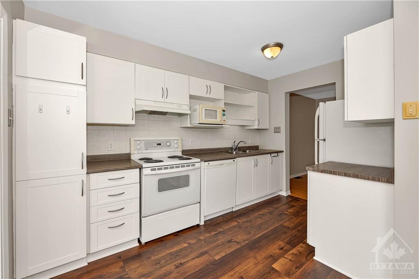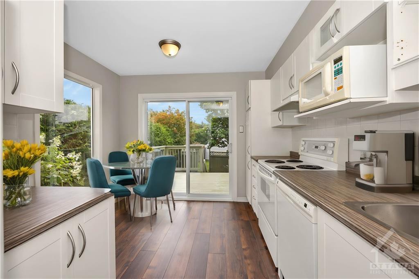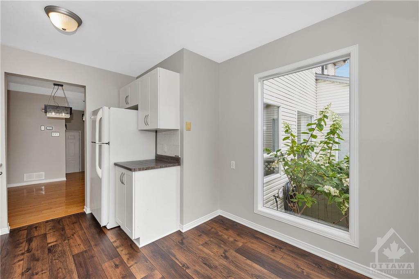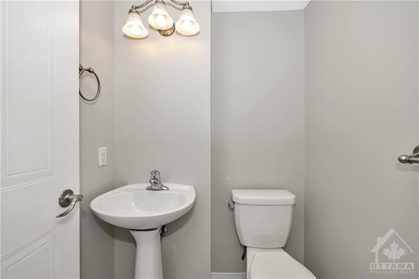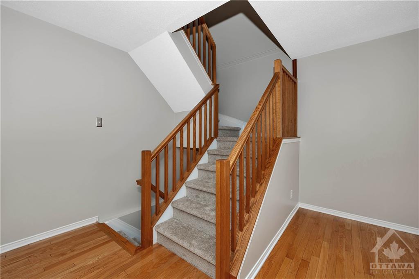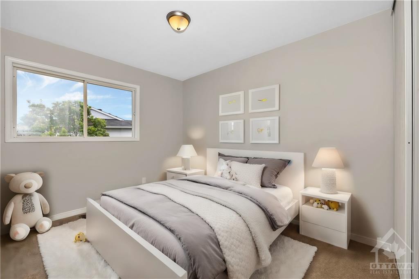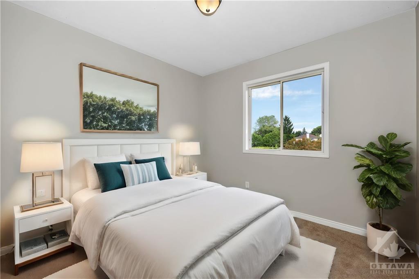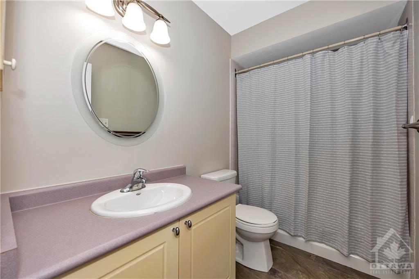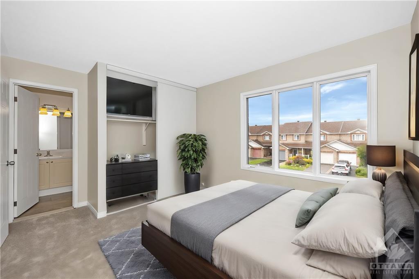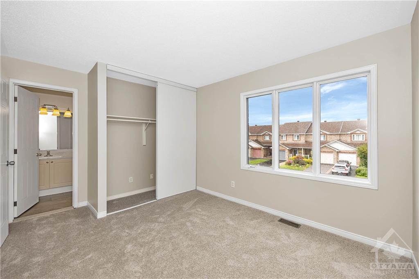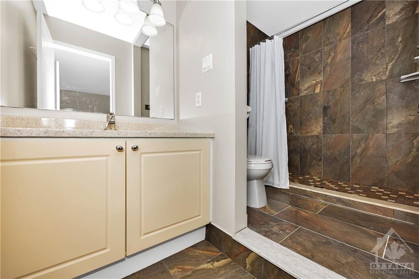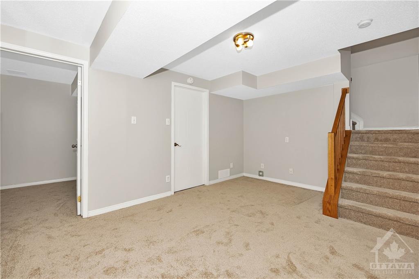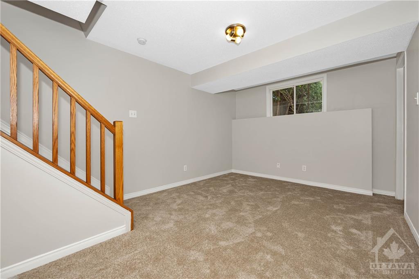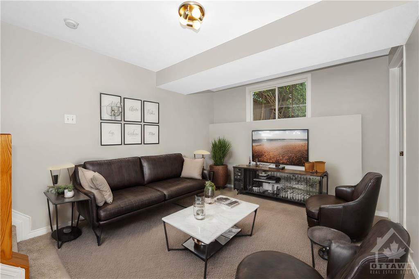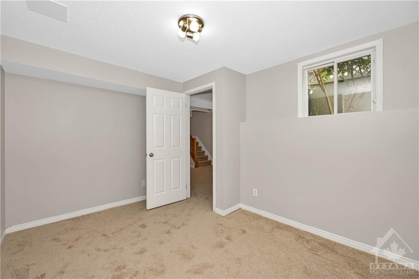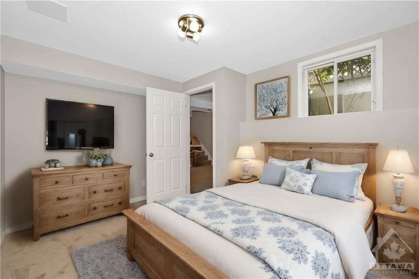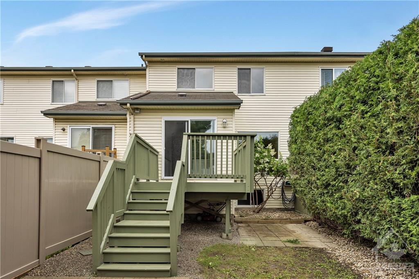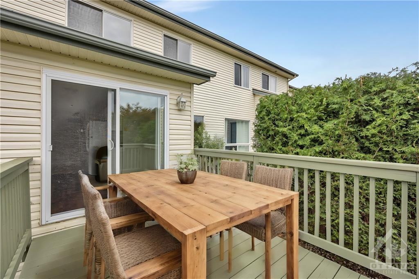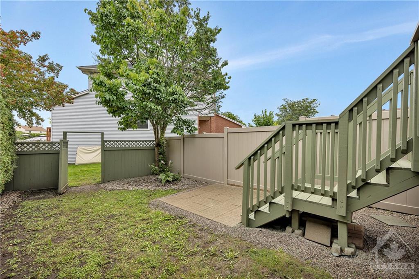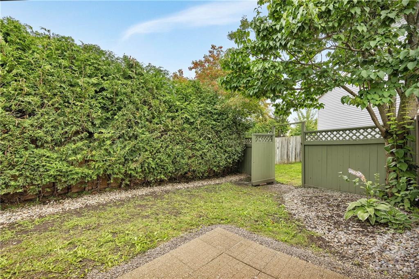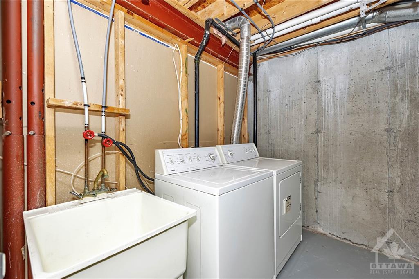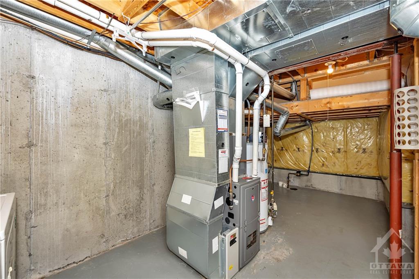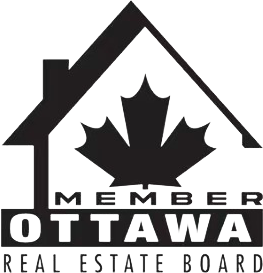- Ontario
- Ottawa
1565 Cedar Mills Rd
SoldCAD$xxx,xxx
CAD$544,900 호가
1565 Cedar Mills RdOttawa, Ontario, K1C7L9
매출
3+133(+1)| 1321 sqft
Listing information last updated on Wed Sep 18 2024 20:59:39 GMT-0400 (Eastern Daylight Time)

Open Map
Log in to view more information
Go To LoginSummary
ID1410040
Status매출
소유권자유보유권
Brokered ByRE/MAX DELTA REALTY TEAM
Type주택 2층,House,타운홈,외부
AgeConstructed Date: 1997
Lot Size19.69 * 114.16 Feet
Land Size2247.81 ft²
RoomsBed:3+1,Bath:3
Detail
Building
화장실 수3
침실수4
지상의 침실 수3
지하의 침실 수1
가전 제품Refrigerator,Dishwasher,Dryer,Hood Fan,Microwave,Stove,Washer
지하 개발Finished
지하실 유형Full (Finished)
건설 날짜1997
에어컨Central air conditioning
외벽Brick,Siding
난로False
Fire ProtectionSmoke Detectors
고정물Ceiling fans
바닥Wall-to-wall carpet,Hardwood,Laminate
기초 유형Poured Concrete
화장실1
가열 방법Natural gas
난방 유형Forced air
외장 사이즈1321 sqft
내부 크기
층2
총 완성 면적
유형Row / Townhouse
유틸리티 용수Municipal water
외벽Brick,Siding
Fire RetrofitNot Applicable
Floor CoveringCarpet Wall To Wall,Hardwood,Laminate
Foundation DescriptionPoured Concrete
Legal DescriptionPART OF BLOCK 18 PLAN 4M-926, PARTS 9 AND 10 ON 4R-12793, GLOUCESTER. SUBJECT TO AN EASEMENT IN FAVOUR OF THE CORPORATION OF THE CITY OF GLOUCESTER, OVER PART 9 ON 4R-12793, AS IN LT923873. SUBJECT TO AN EASEMENT IN FAVOUR OF BELL CANADA, AS IN LT923886. SUBJECT TO AN EASEMENT IN FAVOUR OF ROGERS OTTAWA LIMITED/LIMITEE, AS IN LT923887. SUBJECT TO AND TOGETHER WITH RIGHTS, AS IN LT1081053.
Room Count14
Appliances IncludedDishwasher,Dryer,Hood Fan,Microwave,Refrigerator,Stove,Washer
Roof DescriptionAsphalt Shingle
토지
면적19.69 ft X 114.16 ft
토지false
시설대중 교통,Recreation Nearby,쇼핑
울타리유형Fenced yard
풍경Land / Yard lined with hedges
하수도Municipal sewage system
Size Irregular19.69 ft X 114.16 ft
주차장
Parking Description1 Garage Attached
유틸리티
물 공급Municipal
Features Equipment IncludedAuto Garage Door Opener,Ceiling Fan,Central/Built-In Vacuum,Smoke Detector
주변
시설대중 교통,Recreation Nearby,쇼핑
커뮤니티 특성Family Oriented
Zoning DescriptionRESIDENTIAL
Other
특성Automatic Garage Door Opener
Site InfluencesDeck,Family Oriented,Fenced Yard,Hedged Yard
Sewer TypeSewer Connected
RestrictionsEasement
Distribute On Internet있음
Additional Images Link URLhttps://www.toscanoteam.com/785
BasementFull
A/C중앙 에어컨
Heating강제 공기
Exposure남
Remarks
Move-In Ready beautifully maintained 3+1 bedroom freehold townhome ~ perfect for your growing family. Conveniently located in the desirable Chateauneuf neighbourhood,walking distance to Grocer,restaurants,schools, parks + easy access to public transit.Freshly Painted plus New carpet thru out 7/24:bright & inviting atmosphere thru out home. Brand New Roofing 9/24.Furnace & AC Dec 2017.Living/Dinrm oak hardwd flrs add warmth & character. Updated kitchen flooring featuring modern vinyl plank laminate ('24) for a sleek look.Tiled baths provide a clean & stylish finish.Primary Suite:Modified to include a 3-piece ensuite & sliding closet for your convenience.Secondary Bedrms-Well-sized,perfect for family or guests.Prof fin lower lvl w/4th bedrm or office & famrm, note large windows. Fence & deck have been freshly sealed, providing a prvt yard w/access for maintenance.Updated furnace and AC w/rented hotwater tank.Central Vac (roughed in only/no accessories) Virtually staged rms
The listing data is provided under copyright by the Ottawa Real Estate Board.
The listing data is deemed reliable but is not guaranteed accurate by the Ottawa Real Estate Board nor RealMaster.
Location
Province:
Ontario
City:
Ottawa
Community:
Chateauneuf 2010- Chateauneuf
Room
Room
Level
Length
Width
Area
현관
메인
4.00
5.83
23.33
Ensuite 4-Piece
2nd
4.75
8.92
42.35
Family Rm
Lower
17.42
10.33
179.97
침실
Lower
11.83
9.83
116.36
Utility Rm
Lower
12.67
16.42
207.94
Laundry Rm
Lower
7.00
16.42
114.92
Bath 2-Piece
메인
4.83
4.75
22.96
Dining Rm
메인
15.17
8.50
128.92
Living Rm
메인
17.83
10.83
193.19
주방
메인
12.50
10.58
132.29
Primary Bedrm
2nd
10.25
13.58
139.23
침실
2nd
9.17
10.08
92.43
침실
2nd
12.75
8.92
113.69
Ensuite 3-Piece
2nd
5.42
10.25
55.52
School Info
Private SchoolsK-5 Grades Only
Convent Glen Elementary School
1708 Grey Nuns Dr, Orléans1.417 km
ElementaryEnglish
6-8 Grades Only
Henry Larsen Elementary School
1750 Sunview Dr, Orléans0.792 km
MiddleEnglish
9-12 Grades Only
Cairine Wilson Secondary School
975 Orleans Blvd, Orleans2.705 km
SecondaryEnglish
K-6 Grades Only
St. Kateri Tekakwitha Catholic Elementary School
6400 Beauséjour Dr, Orléans0.355 km
ElementaryEnglish
7-12 Grades Only
St. Matthew High School
6550 Bilberry Dr, Orléans2.205 km
MiddleSecondaryEnglish
Book Viewing
Your feedback has been submitted.
Submission Failed! Please check your input and try again or contact us

