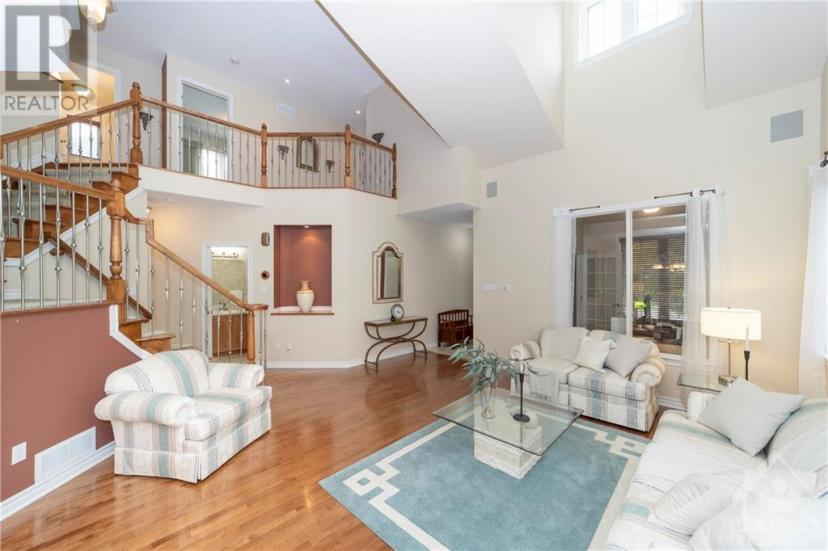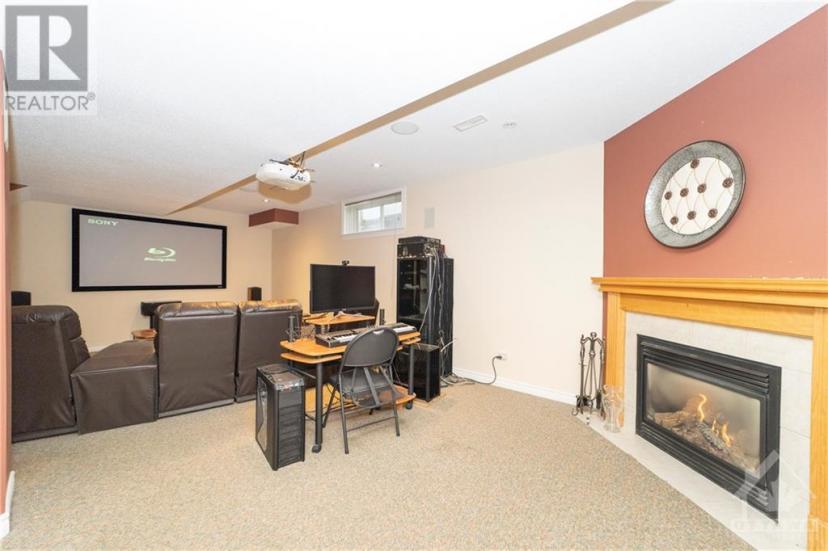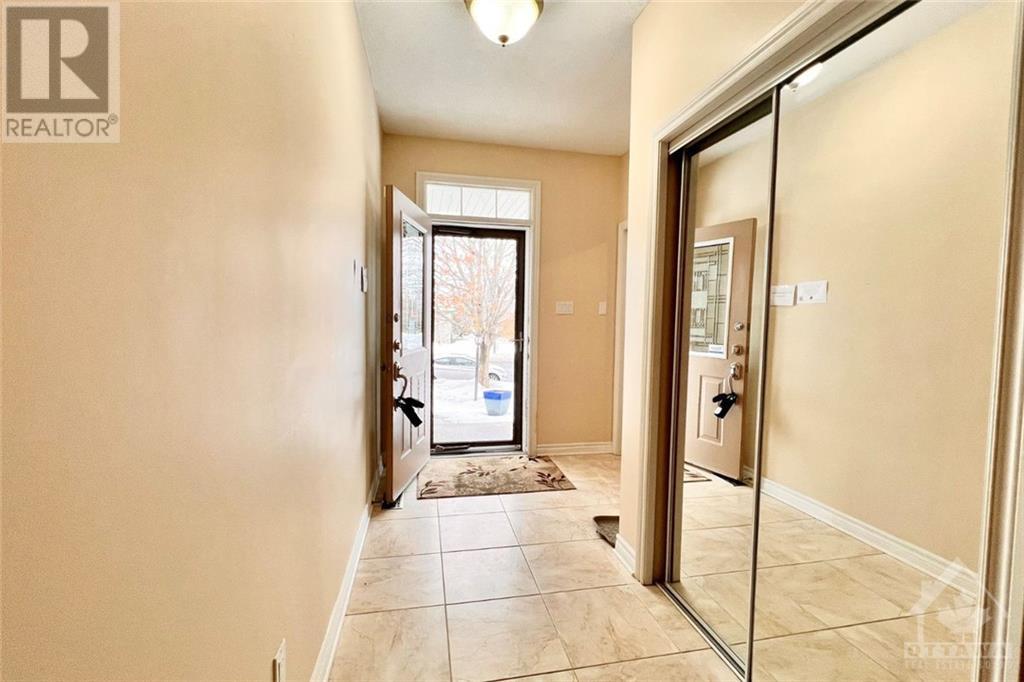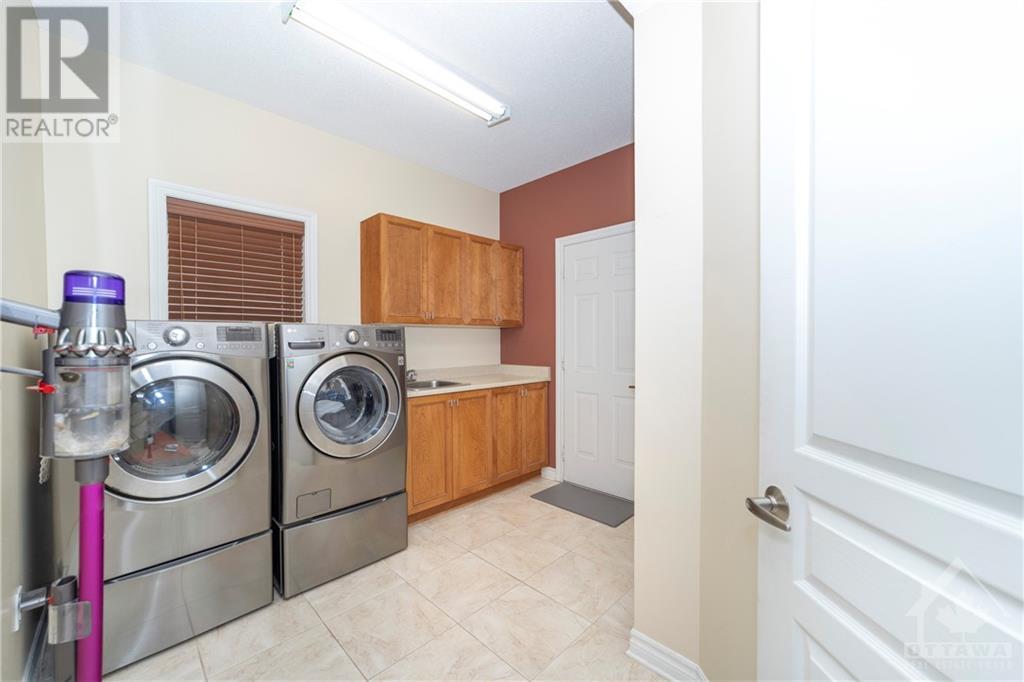- Ontario
- Ottawa
112 West Ridge Dr
CAD$998,000
CAD$998,000 要价
112 West Ridge DrOttawa, Ontario, K2S2H1
退市 · 退市 ·
446

Open Map
Log in to view more information
Go To LoginSummary
ID1384312
Status退市
产权Freehold
TypeResidential House,Detached
RoomsBed:4,Bath:4
Lot Size50.2 * 111.55 ft 50.2 ft X 111.55 ft
Land Size50.2 ft X 111.55 ft
AgeConstructed Date: 2005
Listing Courtesy ofROYAL LEPAGE TEAM REALTY HAUSCHILD GROUP
Virtual Tour
Detail
公寓楼
浴室数量4
卧室数量4
地上卧室数量4
家用电器Refrigerator,Dishwasher,Dryer,Hood Fan,Stove,Washer
地下室装修Finished
地下室类型Full (Finished)
建筑日期2005
风格Detached
空调Central air conditioning
外墙Brick,Siding
壁炉True
壁炉数量2
地板Wall-to-wall carpet,Mixed Flooring,Hardwood,Tile
地基Poured Concrete
洗手间1
供暖方式Natural gas
供暖类型Forced air
楼层2
类型House
供水Municipal water
土地
面积50.2 ft X 111.55 ft
面积false
设施Public Transit,Recreation Nearby,Shopping
围墙类型Fenced yard
景观Landscaped
下水Municipal sewage system
Size Irregular50.2 ft X 111.55 ft
Attached Garage
Inside Entry
Oversize
Surfaced
周边
设施Public Transit,Recreation Nearby,Shopping
社区特点Family Oriented
Zoning DescriptionR1L
其他
特点Automatic Garage Door Opener
Basement已装修,Full(已装修)
FireplaceTrue
HeatingForced air
Remarks
No rear neighbours!! Welcome to this architecturally significant executive home w/high ceilings & gorgeous windows featuring 4 beds, 4 baths, main flr study& finished LL. Step into the grandeur of the spacious living areas, adorned w/vaulted ceilings that elevate the sense of openness and elegance. The back of the home features highly upgraded kitchen w/granite topped island, 2nd sink, loads of cabinetry, & eating area. Sunken family room with gas fireplace is perfect for relaxing evenings. 2nd level primary bed w/custom cabinetry in the WIC & 5 piece ensuite, 3 large bedrooms, full bath, & hallway w/views to below. The LL is a haven for entertainment, w/high ceilings, home theatre, rec room, 2nd gas FP, 3 pce Bath + storage. Private backyard w/views to gorgeous green space beyond! Entertainment sized deck w/large remote controlled awing is perfect for the sunny exposure. This home is a statement of elegance & comfort. (id:22211)
The listing data above is provided under copyright by the Canada Real Estate Association.
The listing data is deemed reliable but is not guaranteed accurate by Canada Real Estate Association nor RealMaster.
MLS®, REALTOR® & associated logos are trademarks of The Canadian Real Estate Association.
Location
Province:
Ontario
City:
Ottawa
Community:
Deer Run
Room
Room
Level
Length
Width
Area
主卧
Second
20.24
15.42
312.14
20'3" x 15'5"
其他
Second
8.17
7.74
63.25
8'2" x 7'9"
4pc Ensuite bath
Second
12.01
10.66
128.04
12'0" x 10'8"
卧室
Second
10.50
10.07
105.74
10'6" x 10'1"
卧室
Second
11.52
10.99
126.57
11'6" x 11'0"
卧室
Second
11.25
10.17
114.45
11'3" x 10'2"
Full bathroom
Second
8.50
7.68
65.24
8'6" x 7'8"
3pc Bathroom
Lower
11.32
5.15
58.30
11'4" x 5'2"
娱乐
Lower
15.49
31.00
480.11
15'6" x 31'0"
媒体
Lower
26.18
11.75
307.51
26'2" x 11'9"
小厅
Lower
16.08
8.76
140.82
16'1" x 8'9"
仓库
Lower
11.58
11.52
133.37
11'7" x 11'6"
门廊
主
10.40
6.76
70.29
10'5" x 6'9"
Partial bathroom
主
5.51
4.92
27.13
5'6" x 4'11"
客厅
主
16.93
12.76
216.06
16'11" x 12'9"
餐厅
主
12.01
10.99
131.98
12'0" x 11'0"
厨房
主
14.50
9.42
136.54
14'6" x 9'5"
Eating area
主
14.50
7.91
114.66
14'6" x 7'11"
办公室
主
10.24
9.74
99.74
10'3" x 9'9"
洗衣房
主
10.83
9.91
107.27
10'10" x 9'11"
Family/Fireplace
主
21.00
12.01
252.13
21'0" x 12'0"
其他
其他
20.01
18.24
365.07
20'0" x 18'3"
其他
其他
22.08
17.16
378.87
22'1" x 17'2"
School Info
Private SchoolsK-8 Grades Only
A.Lorne Cassidy Elementary School
27 Hobin St, Stittsville0.771 km
ElementaryMiddleEnglish
9-12 Grades Only
South Carleton High School
3673 Mcbean St, 列治文11.37 km
SecondaryEnglish
K-6 Grades Only
Holy Spirit Catholic Elementary School
1383 Stittsville Main St, Stittsville1.125 km
ElementaryEnglish
7-12 Grades Only
Sacred Heart High School
5870 Abbott St, Stittsville2.083 km
MiddleSecondaryEnglish
Book Viewing
Your feedback has been submitted.
Submission Failed! Please check your input and try again or contact us






























































