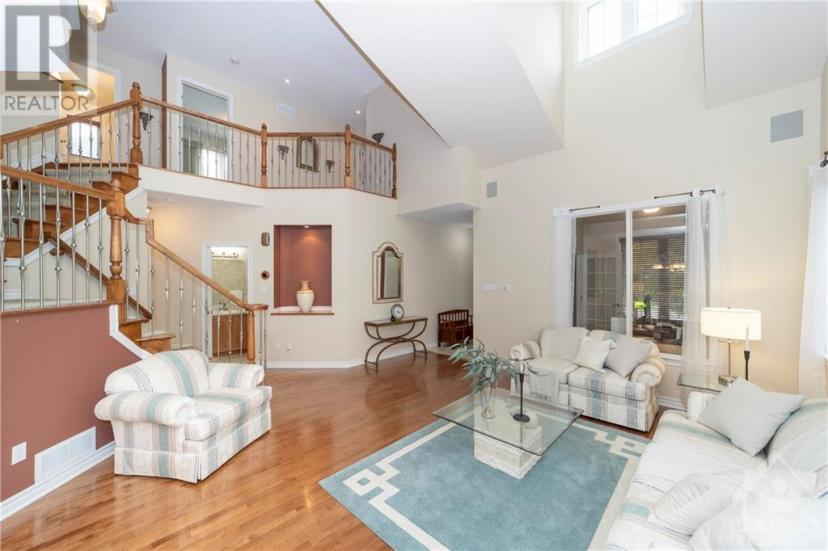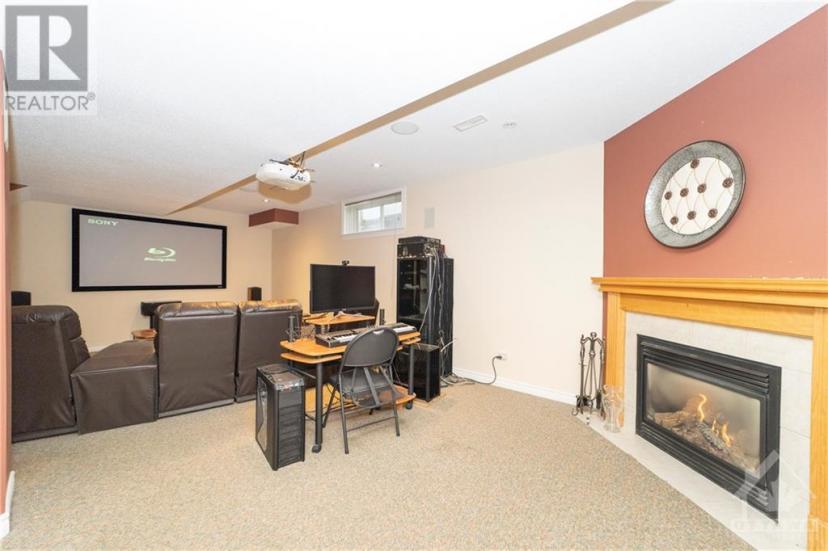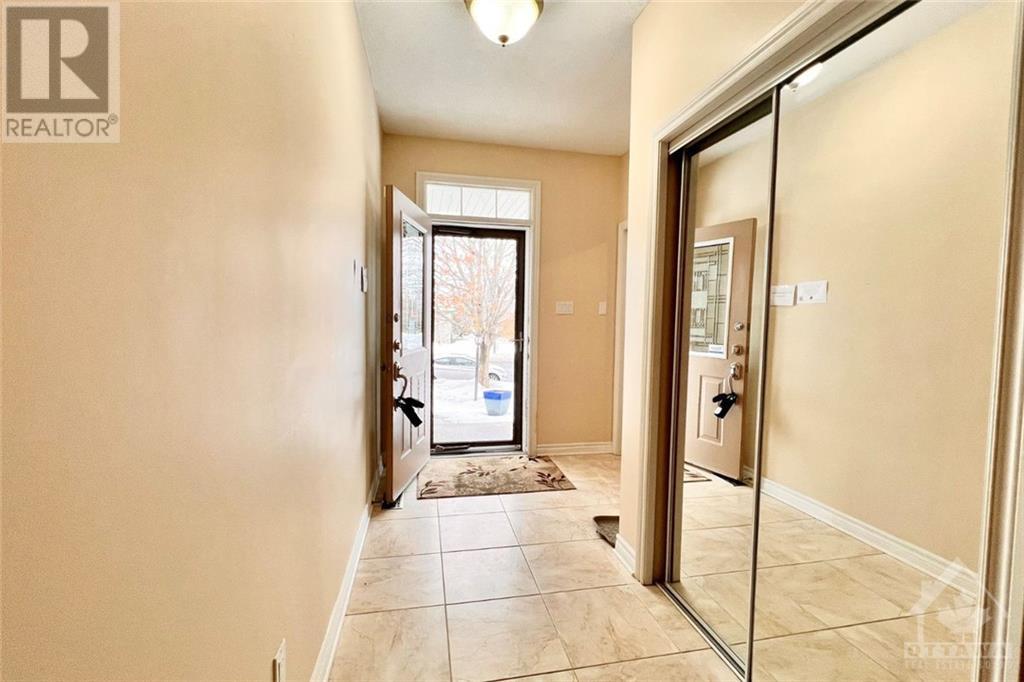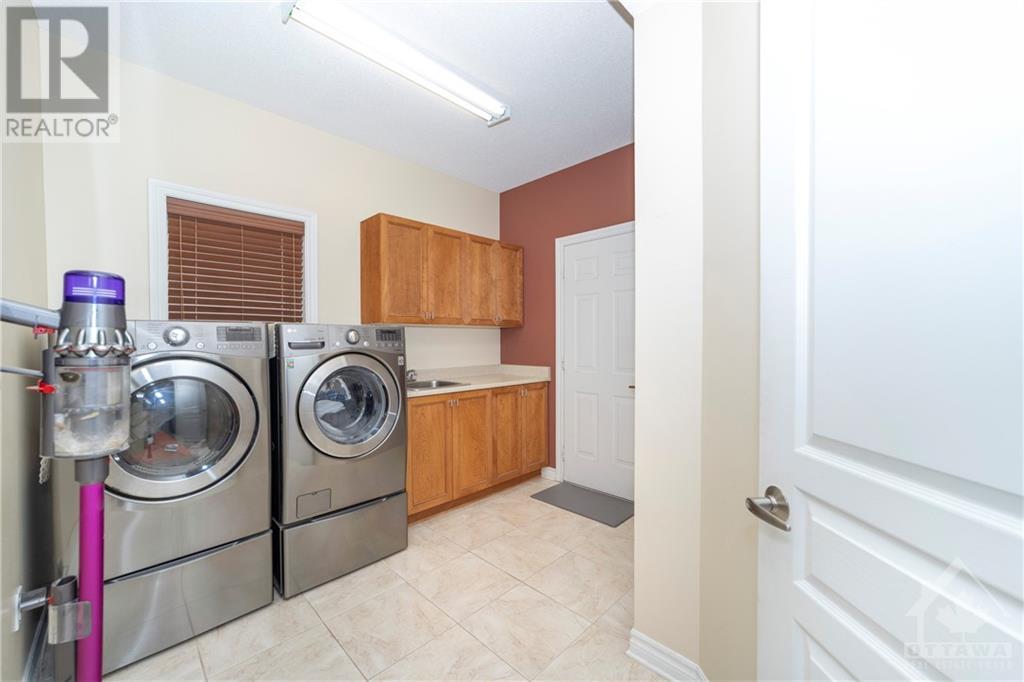- Ontario
- Ottawa
112 West Ridge Dr
CAD$998,000
CAD$998,000 호가
112 West Ridge DrOttawa, Ontario, K2S2H1
Delisted · Delisted ·
446

Open Map
Log in to view more information
Go To LoginSummary
ID1384312
StatusDelisted
소유권Freehold
TypeResidential House,Detached
RoomsBed:4,Bath:4
Lot Size50.2 * 111.55 ft 50.2 ft X 111.55 ft
Land Size50.2 ft X 111.55 ft
AgeConstructed Date: 2005
Listing Courtesy ofROYAL LEPAGE TEAM REALTY HAUSCHILD GROUP
Virtual Tour
Detail
Building
화장실 수4
침실수4
지상의 침실 수4
가전 제품Refrigerator,Dishwasher,Dryer,Hood Fan,Stove,Washer
지하 개발Finished
지하실 유형Full (Finished)
건설 날짜2005
스타일Detached
에어컨Central air conditioning
외벽Brick,Siding
난로True
난로수량2
바닥Wall-to-wall carpet,Mixed Flooring,Hardwood,Tile
기초 유형Poured Concrete
화장실1
가열 방법Natural gas
난방 유형Forced air
층2
유형House
유틸리티 용수Municipal water
토지
면적50.2 ft X 111.55 ft
토지false
시설Public Transit,Recreation Nearby,Shopping
울타리유형Fenced yard
풍경Landscaped
하수도Municipal sewage system
Size Irregular50.2 ft X 111.55 ft
Attached Garage
Inside Entry
Oversize
Surfaced
주변
시설Public Transit,Recreation Nearby,Shopping
커뮤니티 특성Family Oriented
Zoning DescriptionR1L
기타
특성Automatic Garage Door Opener
Basement완성되었다,전체(완료)
FireplaceTrue
HeatingForced air
Remarks
No rear neighbours!! Welcome to this architecturally significant executive home w/high ceilings & gorgeous windows featuring 4 beds, 4 baths, main flr study& finished LL. Step into the grandeur of the spacious living areas, adorned w/vaulted ceilings that elevate the sense of openness and elegance. The back of the home features highly upgraded kitchen w/granite topped island, 2nd sink, loads of cabinetry, & eating area. Sunken family room with gas fireplace is perfect for relaxing evenings. 2nd level primary bed w/custom cabinetry in the WIC & 5 piece ensuite, 3 large bedrooms, full bath, & hallway w/views to below. The LL is a haven for entertainment, w/high ceilings, home theatre, rec room, 2nd gas FP, 3 pce Bath + storage. Private backyard w/views to gorgeous green space beyond! Entertainment sized deck w/large remote controlled awing is perfect for the sunny exposure. This home is a statement of elegance & comfort. (id:22211)
The listing data above is provided under copyright by the Canada Real Estate Association.
The listing data is deemed reliable but is not guaranteed accurate by Canada Real Estate Association nor RealMaster.
MLS®, REALTOR® & associated logos are trademarks of The Canadian Real Estate Association.
Location
Province:
Ontario
City:
Ottawa
Community:
Deer Run
Room
Room
Level
Length
Width
Area
Primary Bedroom
Second
20.24
15.42
312.14
20'3" x 15'5"
기타
Second
8.17
7.74
63.25
8'2" x 7'9"
4pc Ensuite bath
Second
12.01
10.66
128.04
12'0" x 10'8"
침실
Second
10.50
10.07
105.74
10'6" x 10'1"
침실
Second
11.52
10.99
126.57
11'6" x 11'0"
침실
Second
11.25
10.17
114.45
11'3" x 10'2"
Full bathroom
Second
8.50
7.68
65.24
8'6" x 7'8"
3pc Bathroom
Lower
11.32
5.15
58.30
11'4" x 5'2"
레크리에이션
Lower
15.49
31.00
480.11
15'6" x 31'0"
미디어
Lower
26.18
11.75
307.51
26'2" x 11'9"
작은 홀
Lower
16.08
8.76
140.82
16'1" x 8'9"
저장고
Lower
11.58
11.52
133.37
11'7" x 11'6"
현관
메인
10.40
6.76
70.29
10'5" x 6'9"
Partial bathroom
메인
5.51
4.92
27.13
5'6" x 4'11"
거실
메인
16.93
12.76
216.06
16'11" x 12'9"
식사
메인
12.01
10.99
131.98
12'0" x 11'0"
주방
메인
14.50
9.42
136.54
14'6" x 9'5"
Eating area
메인
14.50
7.91
114.66
14'6" x 7'11"
사무실
메인
10.24
9.74
99.74
10'3" x 9'9"
세탁소
메인
10.83
9.91
107.27
10'10" x 9'11"
Family/Fireplace
메인
21.00
12.01
252.13
21'0" x 12'0"
기타
기타
20.01
18.24
365.07
20'0" x 18'3"
기타
기타
22.08
17.16
378.87
22'1" x 17'2"
School Info
Private SchoolsK-8 Grades Only
A.Lorne Cassidy Elementary School
27 Hobin St, Stittsville0.771 km
ElementaryMiddleEnglish
9-12 Grades Only
South Carleton High School
3673 Mcbean St, 리치몬드11.37 km
SecondaryEnglish
K-6 Grades Only
Holy Spirit Catholic Elementary School
1383 Stittsville Main St, Stittsville1.125 km
ElementaryEnglish
7-12 Grades Only
Sacred Heart High School
5870 Abbott St, Stittsville2.083 km
MiddleSecondaryEnglish
Book Viewing
Your feedback has been submitted.
Submission Failed! Please check your input and try again or contact us






























































