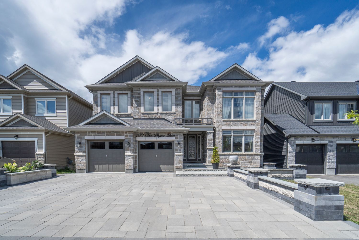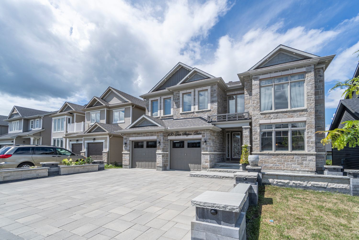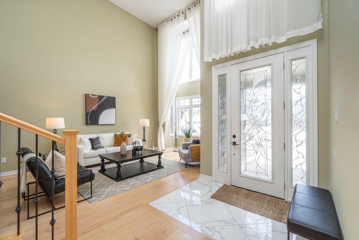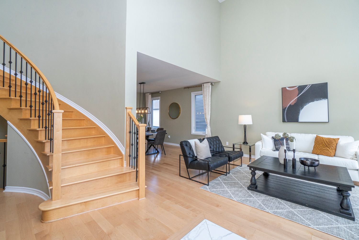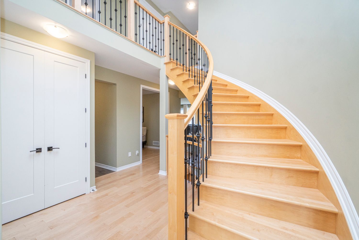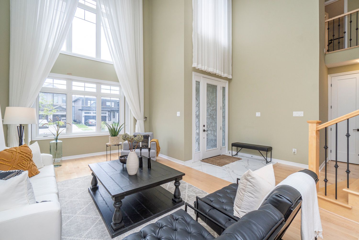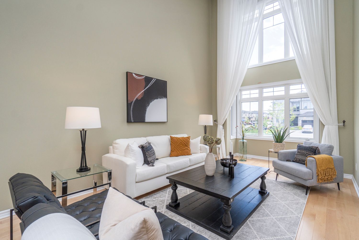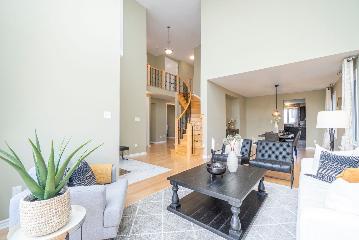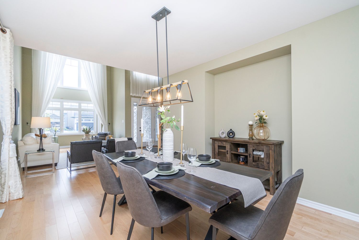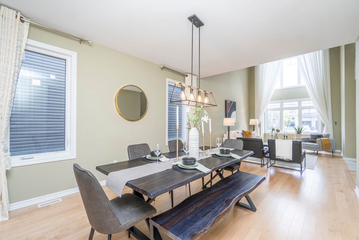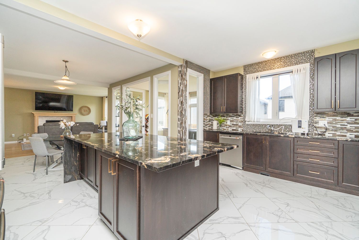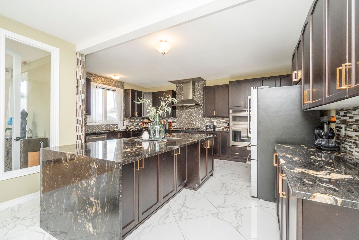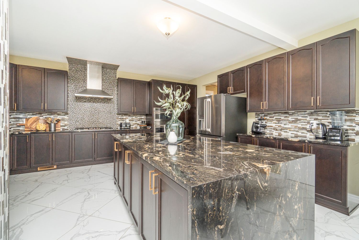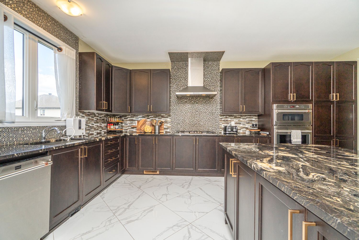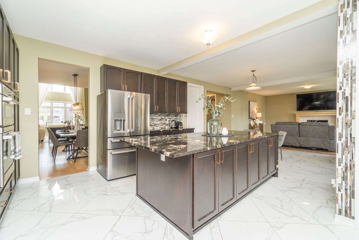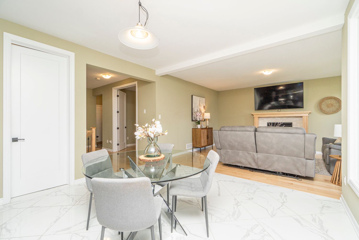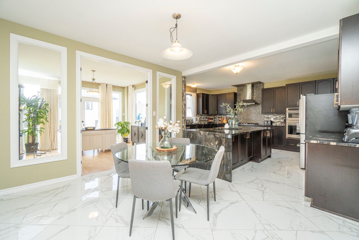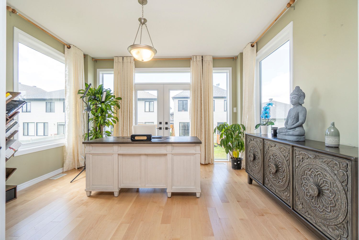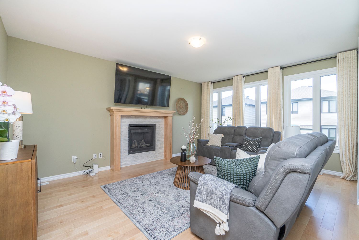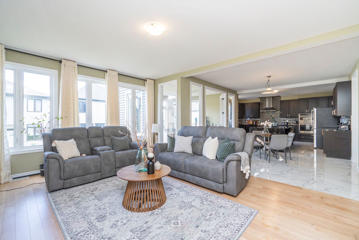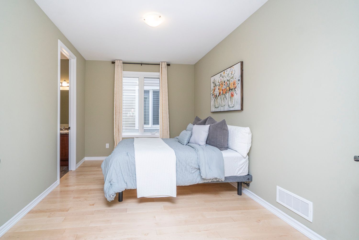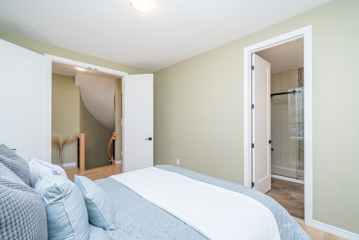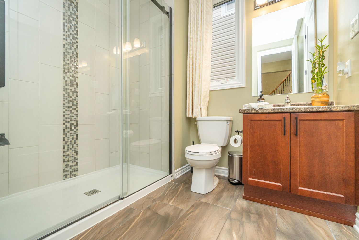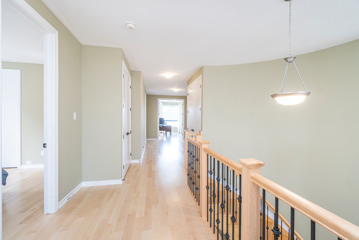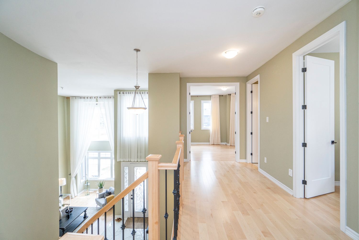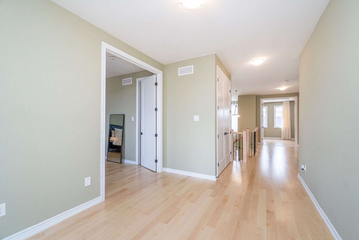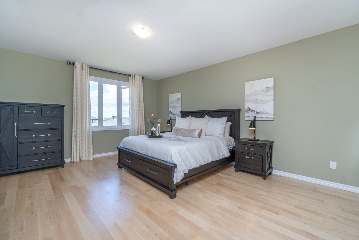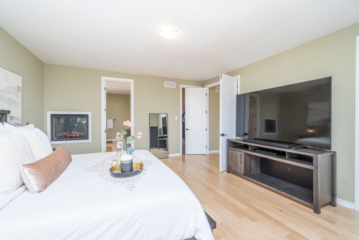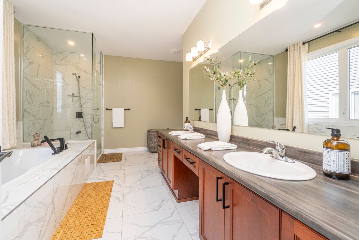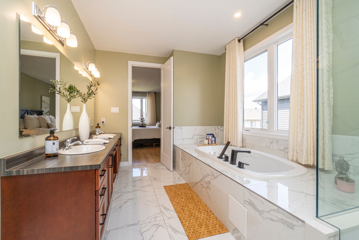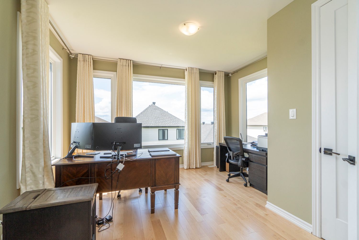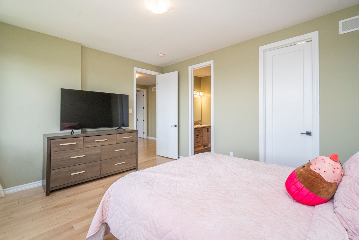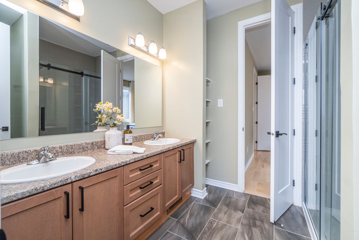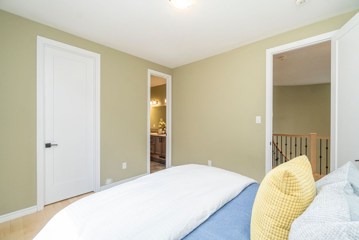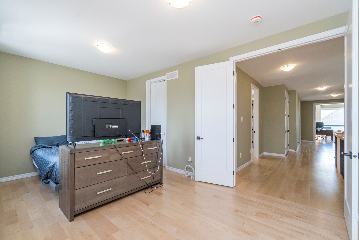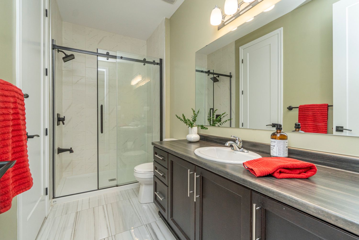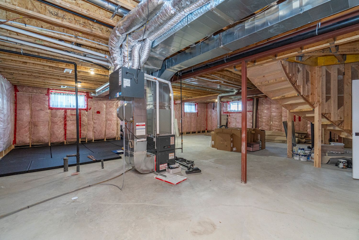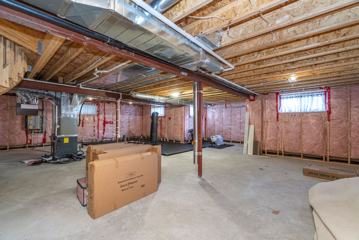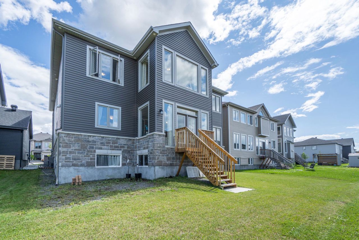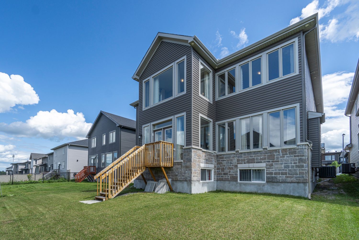- Ontario
- Ottawa
100 Dun Skipper Dr
CAD$1,390,000
CAD$1,390,000 要价
100 Dun Skipper DriveOttawa, Ontario, K1X0G1
退市 · 终止 ·
5+245(2+3)| 3500-5000 sqft
Listing information last updated on Tue Oct 31 2023 10:33:23 GMT-0400 (Eastern Daylight Time)

Open Map
Log in to view more information
Go To LoginSummary
IDX7026870
Status终止
产权永久产权
PossessionImmediate
Brokered ByHOMELIFE/FUTURE REALTY INC.
Type民宅 House,独立屋
Age 0-5
Lot Size50 * 104.99 Feet
Land Size5249.5 ft²
RoomsBed:5+2,Kitchen:1,Bath:4
Parking2 (5) 外接式车库 +3
Detail
公寓楼
浴室数量4
卧室数量7
地上卧室数量5
地下卧室数量2
地下室装修Unfinished
地下室类型N/A (Unfinished)
风格Detached
空调Central air conditioning
外墙Stone,Vinyl siding
壁炉True
供暖方式Natural gas
供暖类型Forced air
使用面积
楼层2
类型House
Architectural Style2-Storey
Fireplace是
Property FeaturesCampground,Clear View,Park,Place Of Worship,Public Transit,School
Rooms Above Grade9
Heat SourceGas
Heat TypeForced Air
水Municipal
土地
面积50 x 104.99 FT
面积false
设施Park,Place of Worship,Public Transit,Schools
Size Irregular50 x 104.99 FT
车位
Parking FeaturesAvailable
周边
设施公园,参拜地,公交,周边学校
风景View
Other
Den Familyroom是
Internet Entire Listing Display是
下水Sewer
Basement未装修
PoolNone
FireplaceY
A/CCentral Air
Heating压力热风
Furnished没有
Exposure南
Remarks
This Spacious, Well Designed Home Features Over 4200 Sqft With 5 Beds & 4 Full Baths (3 Ensuites). A Custom Stone Interlock Driveway & Walkway Lead You Up To This Sensational Home With Tasteful Upgrades Throughout. Soaring 9 Foot Ceilings + Thick Plank Maple Flooring Are Found Throughout The Main & 2nd. 2 Storey Sun-Filled LR W/ Huge Windows. Chef's Kitchen W/ Granite Waterfall Counters, Huge Centre Island & Pantry Opens Onto The Spectacular Sunroom. Cozy Family Room Boasts A Gas Fireplace W/ Stone Surround & Maple Mantle. Main Floor Bedroom W/ 3pc Ensuite Is A Great Space For Overnight Guests. Take The HW Staircase To The Expansive 2nd Floor To Find 9' Ceilings & 8' Doors. Primary Bed Boasts A Luxurious 5pc Ensuite & Built In Electric Fireplace Opening Onto A Handy 2nd Floor Den. Bed 2 Has The Luxury Of It's Own 3pc Ensuite. Beds 3 & 4 Share A Jack N' Jill 4pc Bath. HW Stairs Take You To The "Ready To Finish" LL W/ High Ceilings + 9 Large Windows. 24hr Notice For Showings-TenantedLightings & Draperies Included. 2000+ Sqft 9 Ft Look-Out Unfinished Basements With 2 Rough-In For Bathrooms & A Rough-In For Laundry Room & Plenty Of Large Windows.
The listing data is provided under copyright by the Toronto Real Estate Board.
The listing data is deemed reliable but is not guaranteed accurate by the Toronto Real Estate Board nor RealMaster.
Location
Province:
Ontario
City:
Ottawa
Community:
Gloucester 32.01.0090
Crossroad:
Bank Street/Findlay Creek Dr
Room
Room
Level
Length
Width
Area
门廊
主
6.99
4.99
34.85
Living Room
主
12.01
16.99
204.07
Dining Room
主
12.01
14.99
180.04
家庭厅
主
14.01
16.01
224.29
办公室
主
14.01
10.01
140.18
阳光房
主
13.75
12.01
165.07
早餐
主
12.99
12.99
168.80
主卧
Second
15.75
18.01
283.65
Bedroom 2
Second
20.51
10.99
225.37
Bedroom 3
Second
10.99
12.01
131.98
Bedroom 4
Second
14.01
12.01
168.22
太阳房
Second
13.75
12.01
165.07
School Info
Private SchoolsK-8 Grades Only
Vimy Ridge Public School
4180 Kelly Farm Dr, 渥太华1.379 km
ElementaryMiddleEnglish
9-12 Grades Only
Ridgemont High School
2597 Alta Vista Dr, 渥太华9.189 km
SecondaryEnglish
7-12 Grades Only
St. Francis Xavier High School
3740 Spratt Rd, Gloucester6.346 km
MiddleSecondaryEnglish
Book Viewing
Your feedback has been submitted.
Submission Failed! Please check your input and try again or contact us

