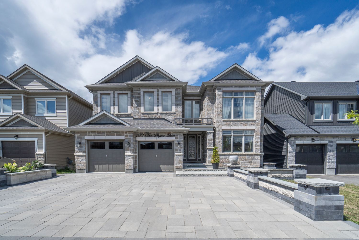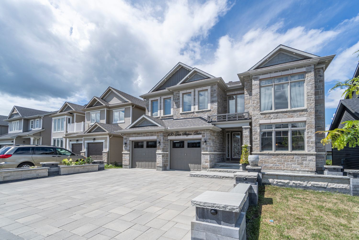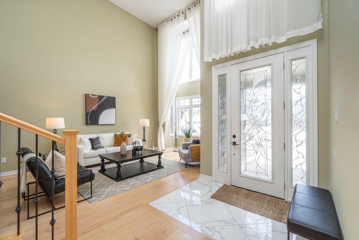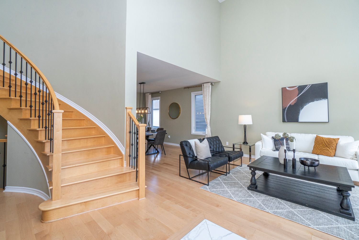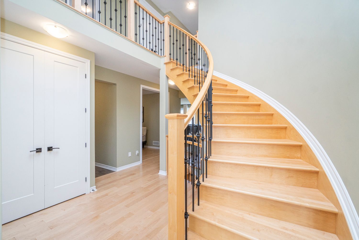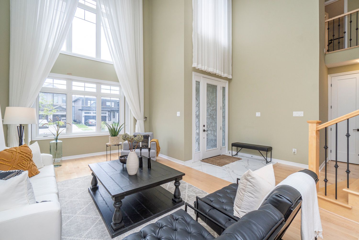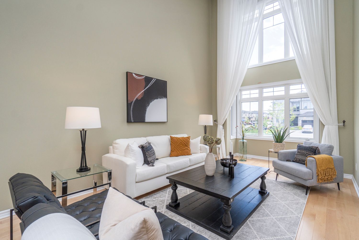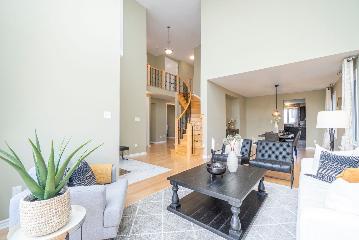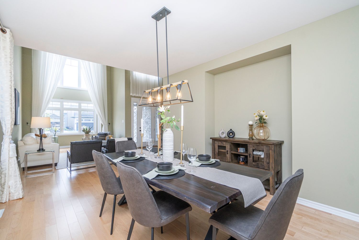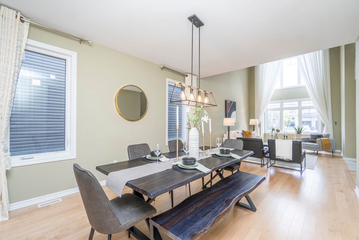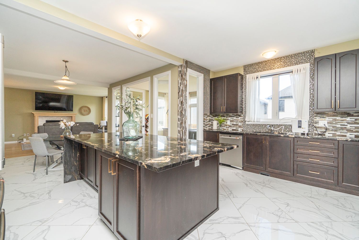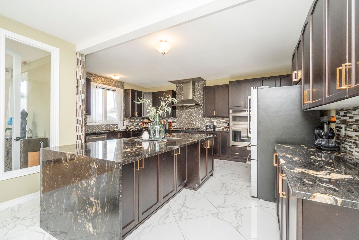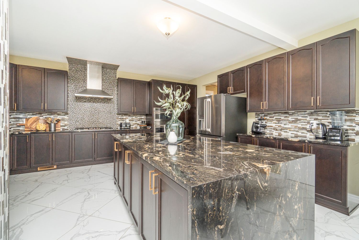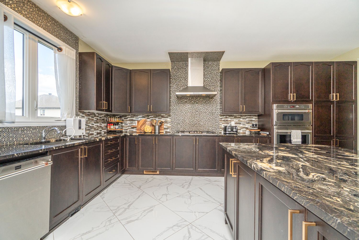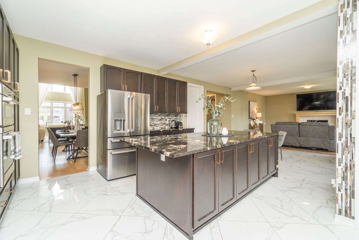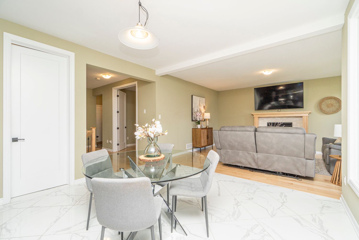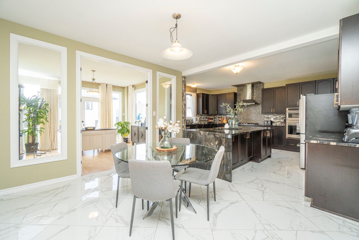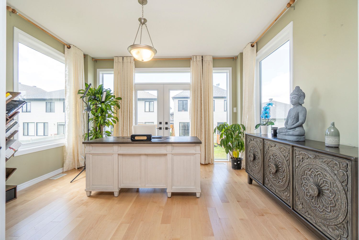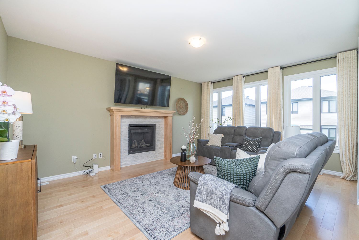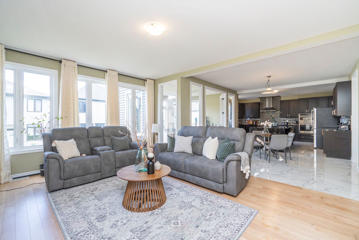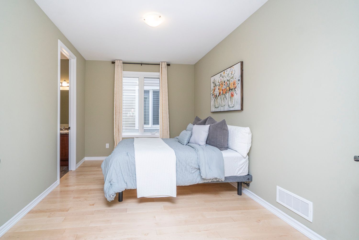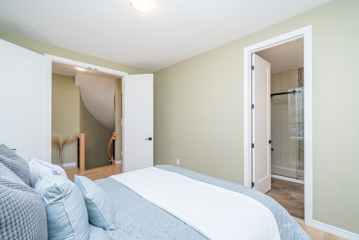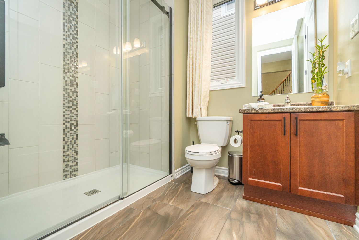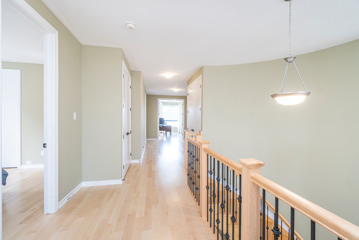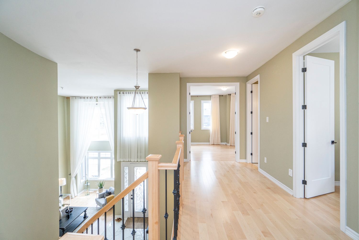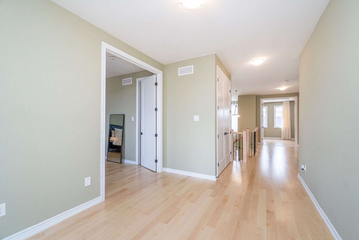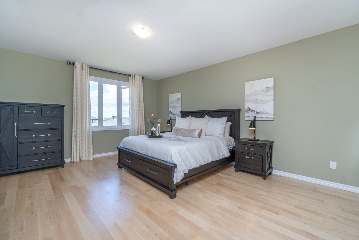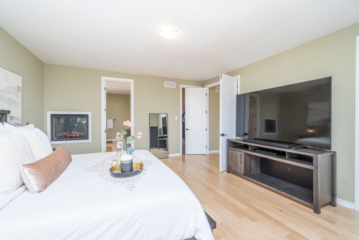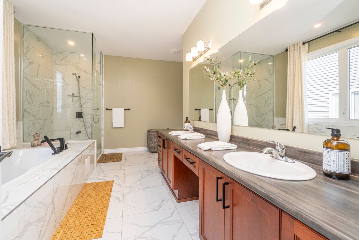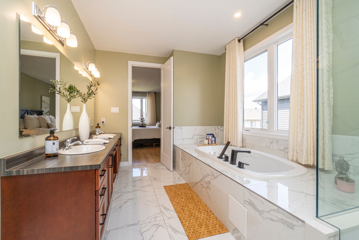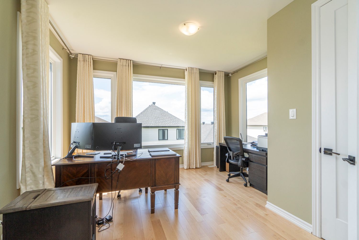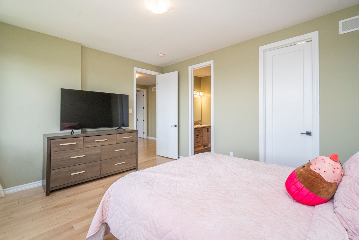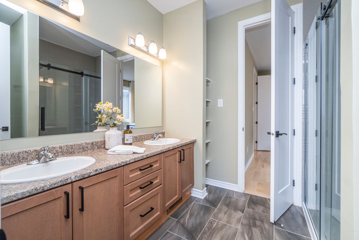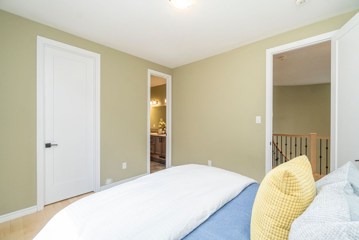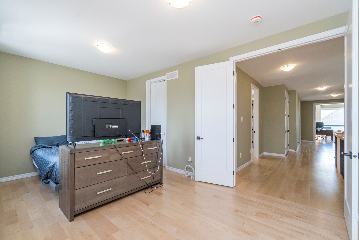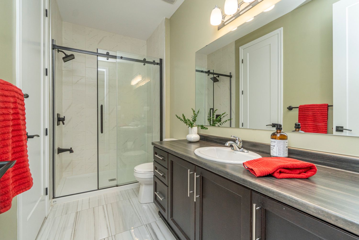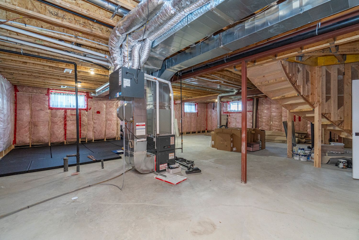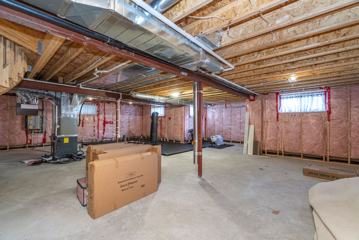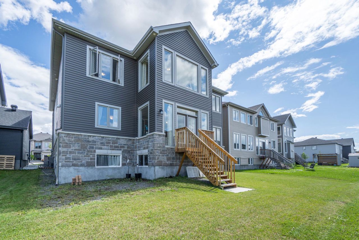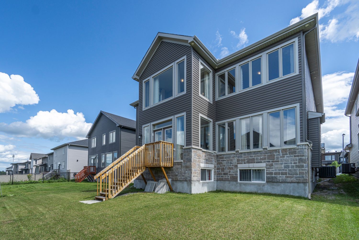- Ontario
- Ottawa
100 Dun Skipper Dr
CAD$1,390,000
CAD$1,390,000 Asking price
100 Dun Skipper DriveOttawa, Ontario, K1X0G1
Delisted · Terminated ·
5+245(2+3)| 3500-5000 sqft
Listing information last updated on Tue Oct 31 2023 10:33:23 GMT-0400 (Eastern Daylight Time)

Open Map
Log in to view more information
Go To LoginSummary
IDX7026870
StatusTerminated
Ownership TypeFreehold
PossessionImmediate
Brokered ByHOMELIFE/FUTURE REALTY INC.
TypeResidential House,Detached
Age 0-5
Lot Size50 * 104.99 Feet
Land Size5249.5 ft²
Square Footage3500-5000 sqft
RoomsBed:5+2,Kitchen:1,Bath:4
Parking2 (5) Attached +3
Detail
Building
Bathroom Total4
Bedrooms Total7
Bedrooms Above Ground5
Bedrooms Below Ground2
Basement DevelopmentUnfinished
Basement TypeN/A (Unfinished)
Construction Style AttachmentDetached
Cooling TypeCentral air conditioning
Exterior FinishStone,Vinyl siding
Fireplace PresentTrue
Heating FuelNatural gas
Heating TypeForced air
Size Interior
Stories Total2
TypeHouse
Architectural Style2-Storey
FireplaceYes
Property FeaturesCampground,Clear View,Park,Place Of Worship,Public Transit,School
Rooms Above Grade9
Heat SourceGas
Heat TypeForced Air
WaterMunicipal
Land
Size Total Text50 x 104.99 FT
Acreagefalse
AmenitiesPark,Place of Worship,Public Transit,Schools
Size Irregular50 x 104.99 FT
Parking
Parking FeaturesAvailable
Surrounding
Ammenities Near ByPark,Place of Worship,Public Transit,Schools
View TypeView
Other
Den FamilyroomYes
Internet Entire Listing DisplayYes
SewerSewer
BasementUnfinished
PoolNone
FireplaceY
A/CCentral Air
HeatingForced Air
FurnishedNo
ExposureS
Remarks
This Spacious, Well Designed Home Features Over 4200 Sqft With 5 Beds & 4 Full Baths (3 Ensuites). A Custom Stone Interlock Driveway & Walkway Lead You Up To This Sensational Home With Tasteful Upgrades Throughout. Soaring 9 Foot Ceilings + Thick Plank Maple Flooring Are Found Throughout The Main & 2nd. 2 Storey Sun-Filled LR W/ Huge Windows. Chef's Kitchen W/ Granite Waterfall Counters, Huge Centre Island & Pantry Opens Onto The Spectacular Sunroom. Cozy Family Room Boasts A Gas Fireplace W/ Stone Surround & Maple Mantle. Main Floor Bedroom W/ 3pc Ensuite Is A Great Space For Overnight Guests. Take The HW Staircase To The Expansive 2nd Floor To Find 9' Ceilings & 8' Doors. Primary Bed Boasts A Luxurious 5pc Ensuite & Built In Electric Fireplace Opening Onto A Handy 2nd Floor Den. Bed 2 Has The Luxury Of It's Own 3pc Ensuite. Beds 3 & 4 Share A Jack N' Jill 4pc Bath. HW Stairs Take You To The "Ready To Finish" LL W/ High Ceilings + 9 Large Windows. 24hr Notice For Showings-TenantedLightings & Draperies Included. 2000+ Sqft 9 Ft Look-Out Unfinished Basements With 2 Rough-In For Bathrooms & A Rough-In For Laundry Room & Plenty Of Large Windows.
The listing data is provided under copyright by the Toronto Real Estate Board.
The listing data is deemed reliable but is not guaranteed accurate by the Toronto Real Estate Board nor RealMaster.
Location
Province:
Ontario
City:
Ottawa
Community:
Gloucester 32.01.0090
Crossroad:
Bank Street/Findlay Creek Dr
Room
Room
Level
Length
Width
Area
Foyer
Main
6.99
4.99
34.85
Living Room
Main
12.01
16.99
204.07
Dining Room
Main
12.01
14.99
180.04
Family Room
Main
14.01
16.01
224.29
Office
Main
14.01
10.01
140.18
Sunroom
Main
13.75
12.01
165.07
Breakfast
Main
12.99
12.99
168.80
Primary Bedroom
Second
15.75
18.01
283.65
Bedroom 2
Second
20.51
10.99
225.37
Bedroom 3
Second
10.99
12.01
131.98
Bedroom 4
Second
14.01
12.01
168.22
Solarium
Second
13.75
12.01
165.07
School Info
Private SchoolsK-8 Grades Only
Vimy Ridge Public School
4180 Kelly Farm Dr, Ottawa1.379 km
ElementaryMiddleEnglish
9-12 Grades Only
Ridgemont High School
2597 Alta Vista Dr, Ottawa9.189 km
SecondaryEnglish
7-12 Grades Only
St. Francis Xavier High School
3740 Spratt Rd, Gloucester6.346 km
MiddleSecondaryEnglish
Book Viewing
Your feedback has been submitted.
Submission Failed! Please check your input and try again or contact us

