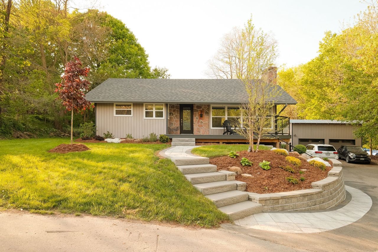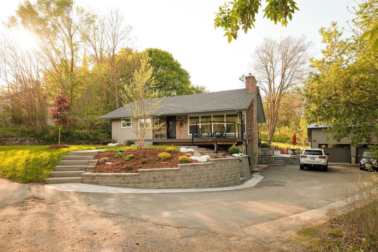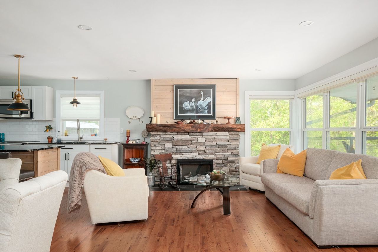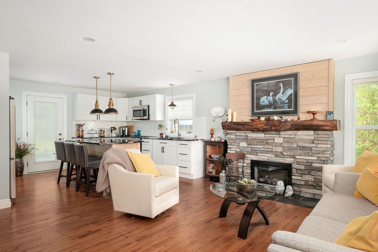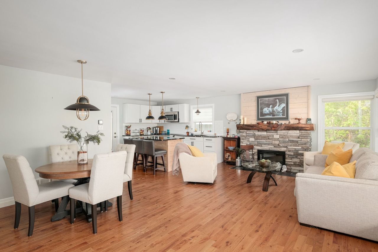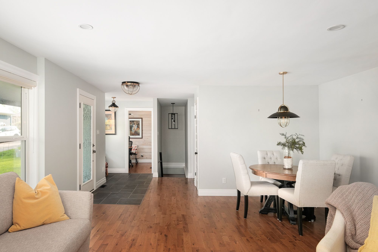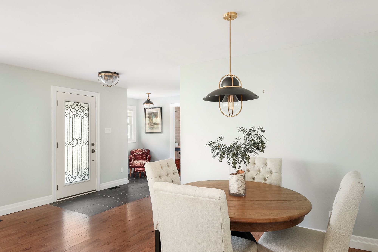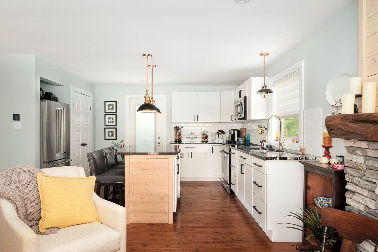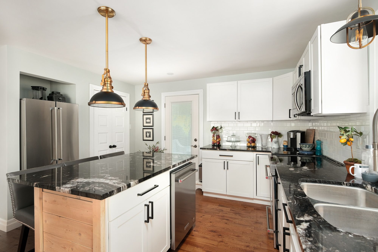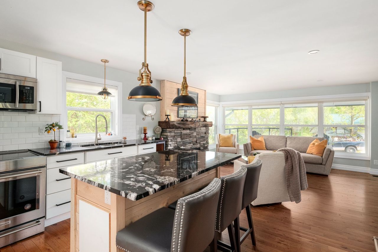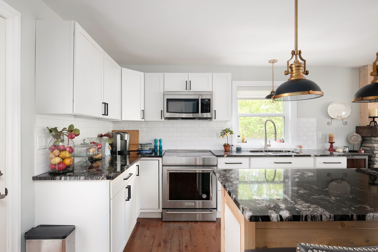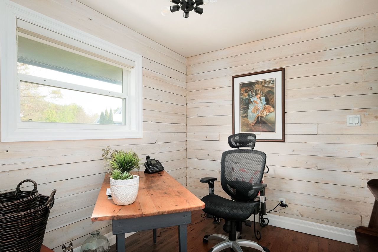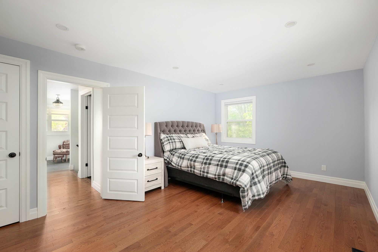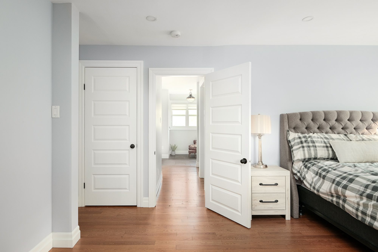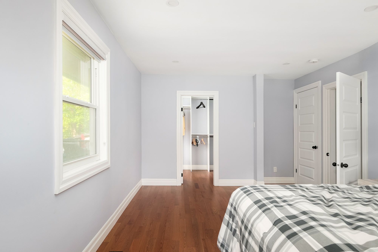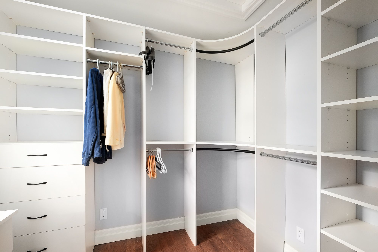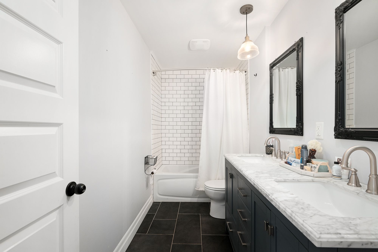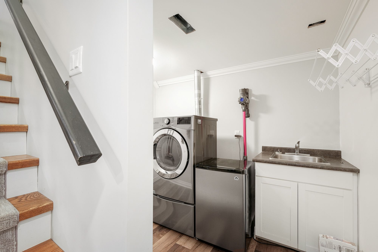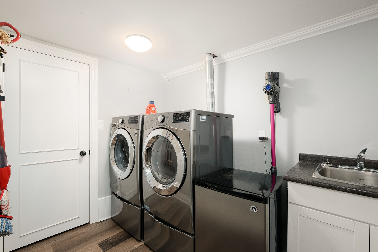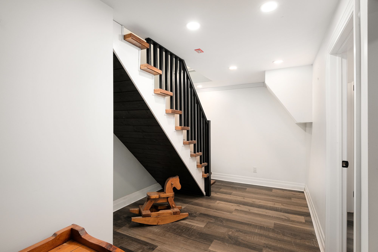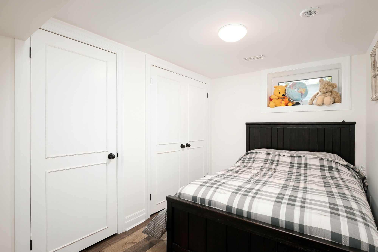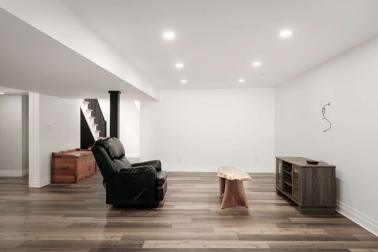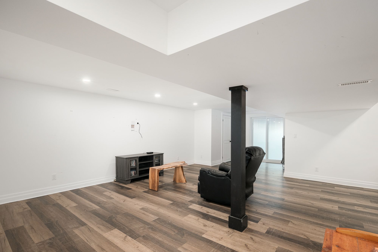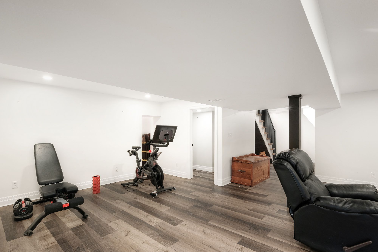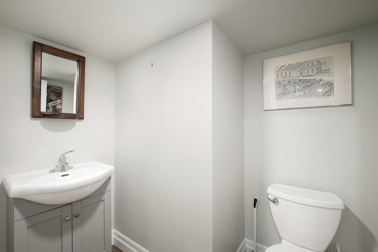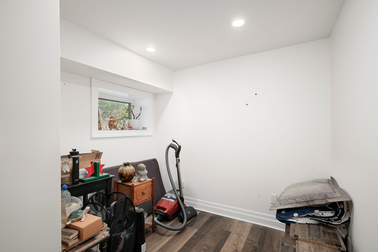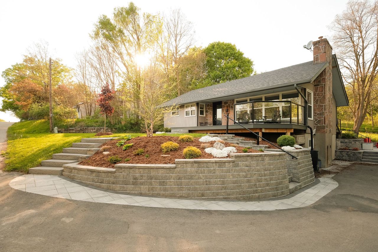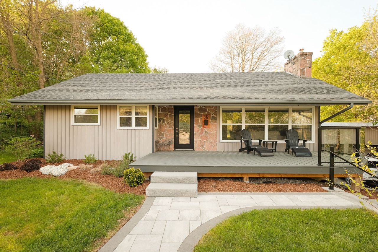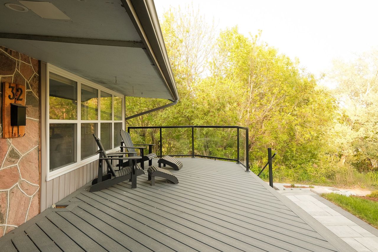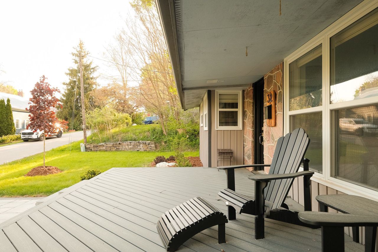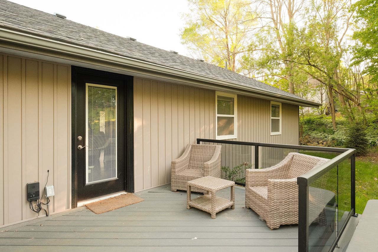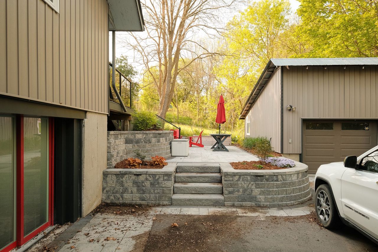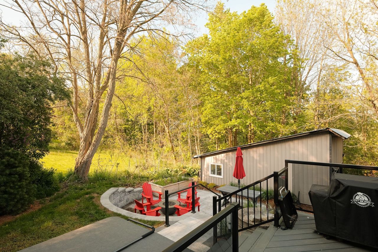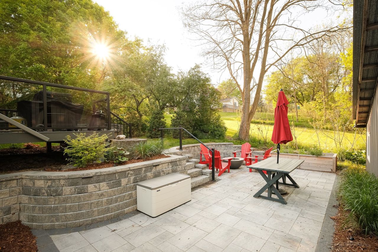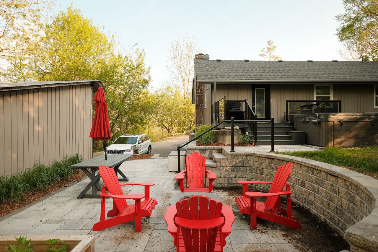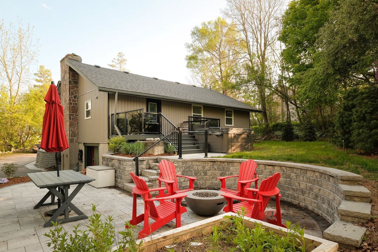- Ontario
- Otonabee-South Monaghan
32 1st St
CAD$689,900
CAD$689,900 要价
32 First StreetOtonabee-South Monaghan, Ontario, K0L2G0
退市 · 终止 ·
2+129(2+7)
Listing information last updated on Thu Jul 04 2024 15:43:49 GMT-0400 (Eastern Daylight Time)

Open Map
Log in to view more information
Go To LoginSummary
IDX8357262
Status终止
产权永久产权
PossessionFlexible
Brokered ByBOWES & COCKS LIMITED
Type民宅 平房,House,独立屋
Age
Lot Size91 * 90 Feet 110.78ft x 90.00ft x 84.19ft x 93.53ft
Land Size8190 ft²
RoomsBed:2+1,Kitchen:1,Bath:2
Parking2 (9) 独栋车库 +7
Detail
公寓楼
浴室数量2
卧室数量3
地上卧室数量2
地下卧室数量1
家用电器Hot Tub,Blinds,Dishwasher,Dryer,Microwave,Refrigerator,Stove,Washer
Architectural StyleBungalow
地下室装修Finished
地下室特点Walk out
地下室类型N/A (Finished)
风格Detached
空调Central air conditioning
外墙Stone,Vinyl siding
壁炉True
地基Concrete
供暖方式Natural gas
供暖类型Forced air
使用面积
楼层1
装修面积
类型House
Architectural StyleBungalow
Fireplace是
Property FeaturesCul de Sac/Dead End,Lake/Pond,River/Stream,School,School Bus Route
Rooms Above Grade5
Fireplace FeaturesElectric,Living Room
RoofAsphalt Shingle
Exterior FeaturesLandscaped,Patio,Hot Tub,Deck
Heat SourceGas
Heat TypeForced Air
水Well
Sewer YNANo
Water YNANo
Telephone YNAAvailable
土地
面积91 x 90 FT ; 110.78ft x 90.00ft x 84.19ft x 93.53ft|under 1/2 acre
面积false
设施Schools
景观Landscaped
下水Septic System
Size Irregular91 x 90 FT ; 110.78ft x 90.00ft x 84.19ft x 93.53ft
Surface WaterLake/Pond
Lot Size Range Acres< .50
车位
Parking FeaturesPrivate Double
水电气
Electric YNA是
周边
设施周边学校
社区特点School Bus
Exterior FeaturesLandscaped,Patio,Hot Tub,Deck
Other
特点Cul-de-sac,Sump Pump
Interior FeaturesSump Pump
Internet Entire Listing Display是
下水Septic
Basement已装修,走出式
PoolNone
FireplaceY
A/CCentral Air
Heating压力热风
TVAvailable
Exposure东
Remarks
Welcome to this charming, updated bungalow nestled on a quiet street in the centre of historic Keene, Ontario. Enjoy the fully landscaped yard, complete with a patio area perfect for those relaxing nights under the stars. The open concept main floor features an updated kitchen and appliances, dining room, and living room with electric fireplace. Two bedrooms and a 5 piece bath complete this level. The lower level offers a large rec room with walkout, and an office and additional bedroom with a bath. Entertaining is easy with direct access from the kitchen to the Trex deck and backyard. This home offers the privacy of the country, but is within walking distance to Rice Lake and all Keene has to offer.Furnace/AC (2018), Shingles (2018), Exterior Doors (2021).
The listing data is provided under copyright by the Toronto Real Estate Board.
The listing data is deemed reliable but is not guaranteed accurate by the Toronto Real Estate Board nor RealMaster.
Location
Province:
Ontario
City:
Otonabee-South Monaghan
Community:
Rural Otonabee-South Monaghan 12.06.0010
Crossroad:
HWY 2 and North St
Room
Room
Level
Length
Width
Area
Living Room
主
13.78
20.57
283.46
Dining Room
主
8.66
7.87
68.20
厨房
主
11.12
14.96
166.39
主卧
主
11.32
18.04
204.25
Bedroom 2
主
10.93
8.86
96.78
浴室
主
NaN
娱乐
地下室
23.23
26.74
621.10
Bedroom 3
地下室
10.89
7.51
81.84
办公室
地下室
12.27
7.87
96.62
洗衣房
地下室
6.76
9.25
62.53
浴室
地下室
NaN
Utility Room
地下室
5.22
3.61
18.83

