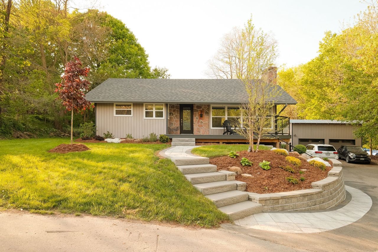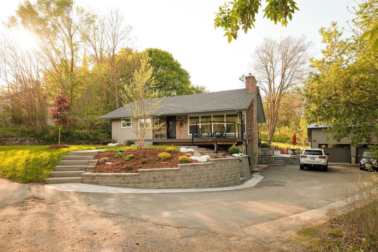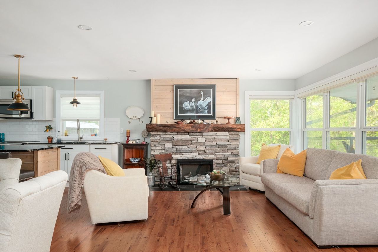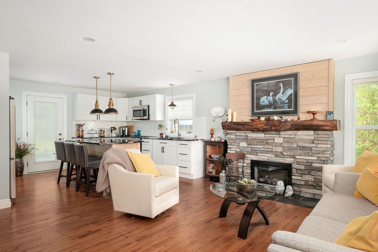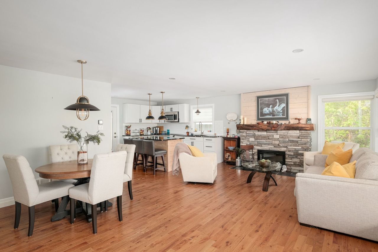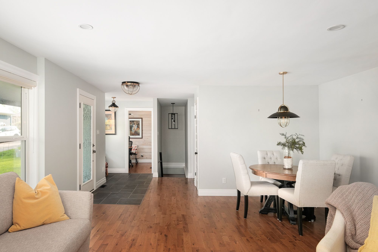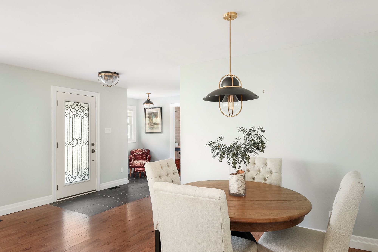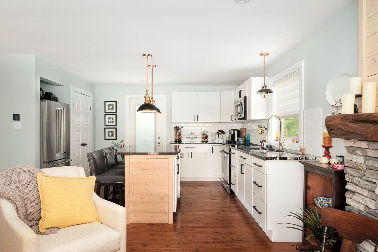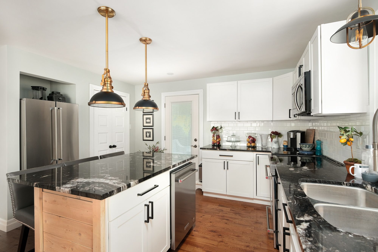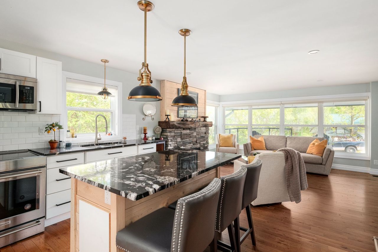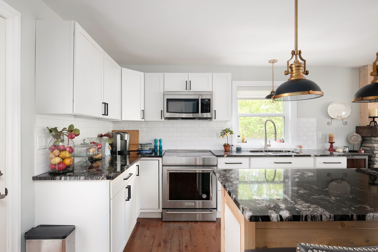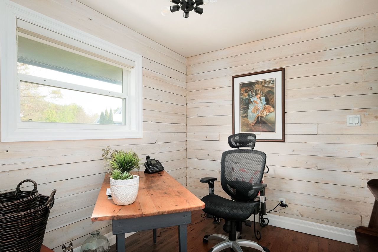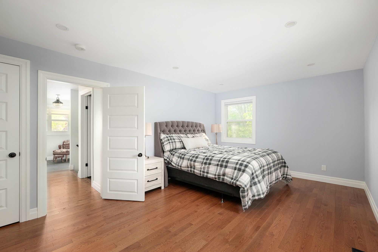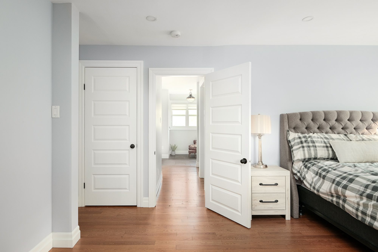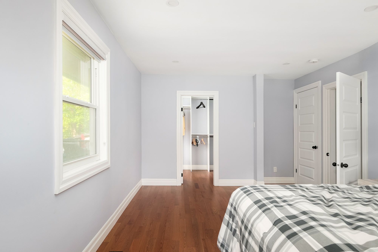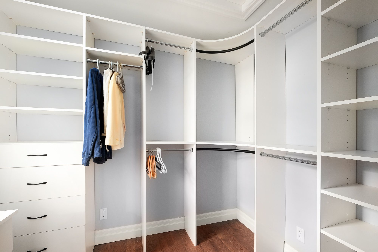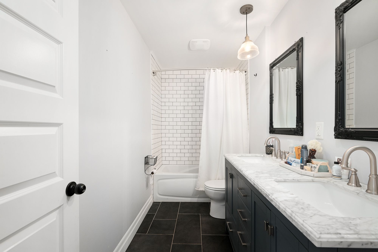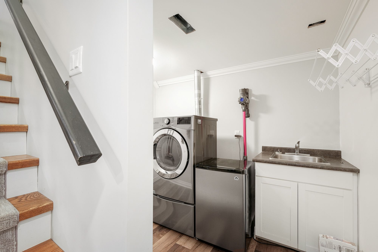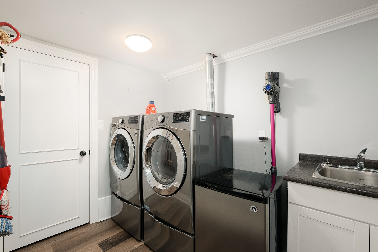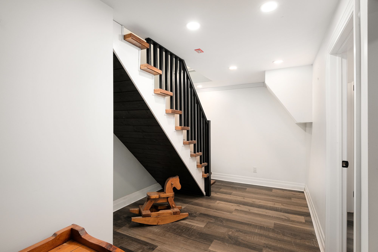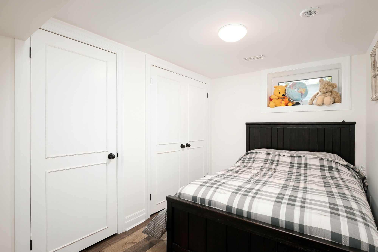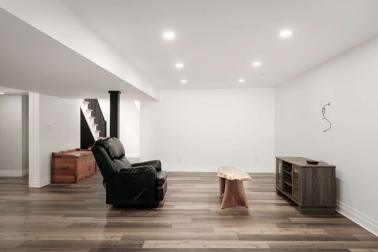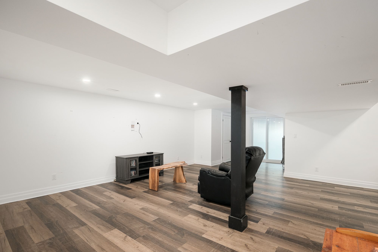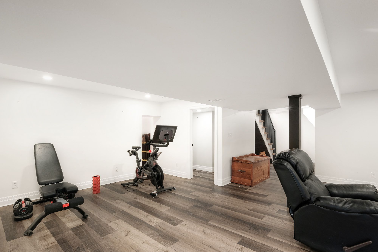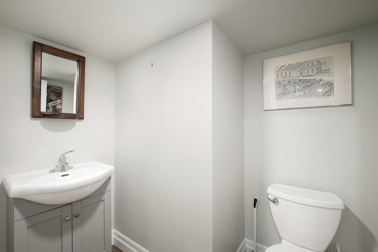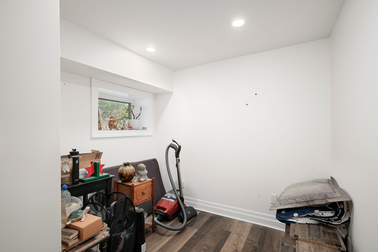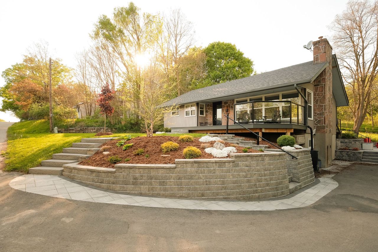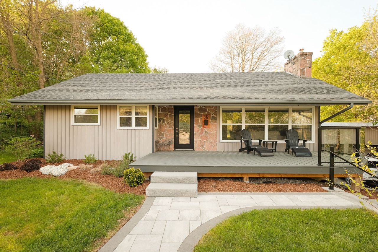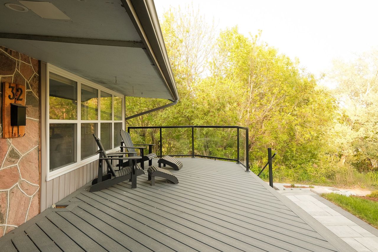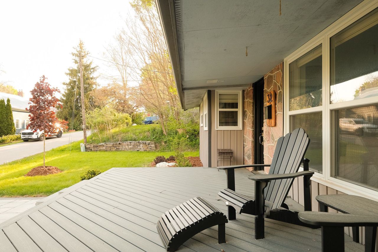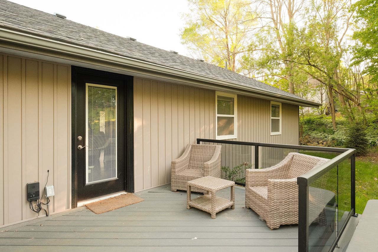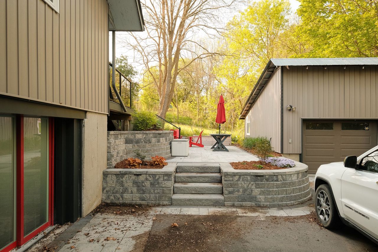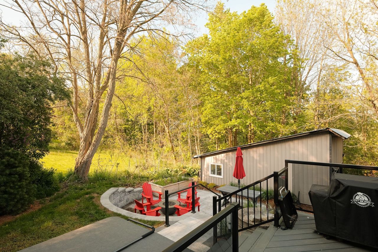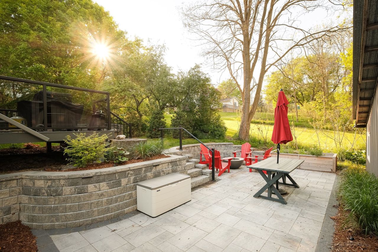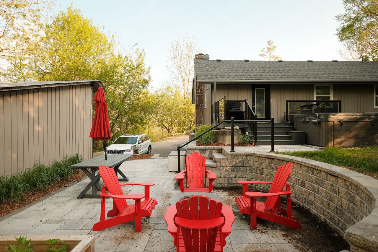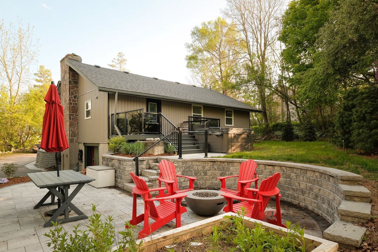- Ontario
- Otonabee-South Monaghan
32 1st St
CAD$689,900
CAD$689,900 호가
32 First StreetOtonabee-South Monaghan, Ontario, K0L2G0
Delisted · 종료 됨 ·
2+129(2+7)
Listing information last updated on Thu Jul 04 2024 15:43:49 GMT-0400 (Eastern Daylight Time)

Open Map
Log in to view more information
Go To LoginSummary
IDX8357262
Status종료 됨
소유권자유보유권
PossessionFlexible
Brokered ByBOWES & COCKS LIMITED
Type주택 방갈로,House,단독 주택
Age
Lot Size91 * 90 Feet 110.78ft x 90.00ft x 84.19ft x 93.53ft
Land Size8190 ft²
RoomsBed:2+1,Kitchen:1,Bath:2
Parking2 (9) 단독 주택 차고 +7
Detail
Building
화장실 수2
침실수3
지상의 침실 수2
지하의 침실 수1
가전 제품Hot Tub,Blinds,Dishwasher,Dryer,Microwave,Refrigerator,Stove,Washer
Architectural StyleBungalow
지하 개발Finished
지하실 특징Walk out
지하실 유형N/A (Finished)
스타일Detached
에어컨Central air conditioning
외벽Stone,Vinyl siding
난로True
기초 유형Concrete
가열 방법Natural gas
난방 유형Forced air
내부 크기
층1
총 완성 면적
유형House
Architectural StyleBungalow
Fireplace있음
Property FeaturesCul de Sac/Dead End,Lake/Pond,River/Stream,School,School Bus Route
Rooms Above Grade5
Fireplace FeaturesElectric,Living Room
RoofAsphalt Shingle
Exterior FeaturesLandscaped,Patio,Hot Tub,Deck
Heat SourceGas
Heat TypeForced Air
물Well
Sewer YNANo
Water YNANo
Telephone YNAAvailable
토지
면적91 x 90 FT ; 110.78ft x 90.00ft x 84.19ft x 93.53ft|under 1/2 acre
토지false
시설Schools
풍경Landscaped
하수도Septic System
Size Irregular91 x 90 FT ; 110.78ft x 90.00ft x 84.19ft x 93.53ft
Surface WaterLake/Pond
Lot Size Range Acres< .50
주차장
Parking FeaturesPrivate Double
유틸리티
Electric YNA있음
주변
시설주변 학교
커뮤니티 특성School Bus
Exterior FeaturesLandscaped,Patio,Hot Tub,Deck
Other
특성Cul-de-sac,Sump Pump
Interior FeaturesSump Pump
Internet Entire Listing Display있음
하수도Septic
Basement완성되었다,워크아웃
PoolNone
FireplaceY
A/CCentral Air
Heating강제 공기
TVAvailable
Exposure동쪽
Remarks
Welcome to this charming, updated bungalow nestled on a quiet street in the centre of historic Keene, Ontario. Enjoy the fully landscaped yard, complete with a patio area perfect for those relaxing nights under the stars. The open concept main floor features an updated kitchen and appliances, dining room, and living room with electric fireplace. Two bedrooms and a 5 piece bath complete this level. The lower level offers a large rec room with walkout, and an office and additional bedroom with a bath. Entertaining is easy with direct access from the kitchen to the Trex deck and backyard. This home offers the privacy of the country, but is within walking distance to Rice Lake and all Keene has to offer.Furnace/AC (2018), Shingles (2018), Exterior Doors (2021).
The listing data is provided under copyright by the Toronto Real Estate Board.
The listing data is deemed reliable but is not guaranteed accurate by the Toronto Real Estate Board nor RealMaster.
Location
Province:
Ontario
City:
Otonabee-South Monaghan
Community:
Rural Otonabee-South Monaghan 12.06.0010
Crossroad:
HWY 2 and North St
Room
Room
Level
Length
Width
Area
Living Room
메인
13.78
20.57
283.46
Dining Room
메인
8.66
7.87
68.20
주방
메인
11.12
14.96
166.39
Primary Bedroom
메인
11.32
18.04
204.25
Bedroom 2
메인
10.93
8.86
96.78
화장실
메인
NaN
레크리에이션
지하실
23.23
26.74
621.10
Bedroom 3
지하실
10.89
7.51
81.84
사무실
지하실
12.27
7.87
96.62
세탁소
지하실
6.76
9.25
62.53
화장실
지하실
NaN
Utility Room
지하실
5.22
3.61
18.83

