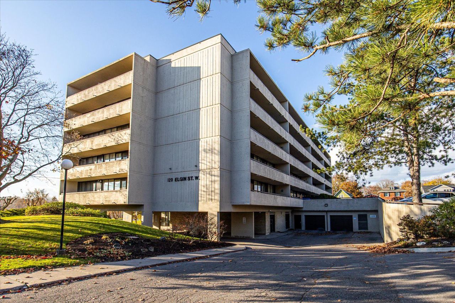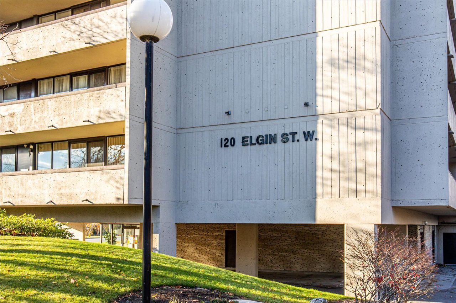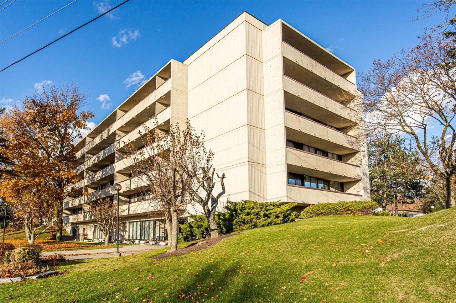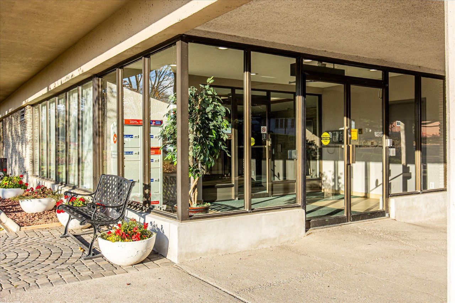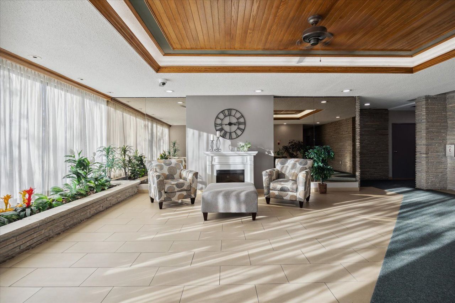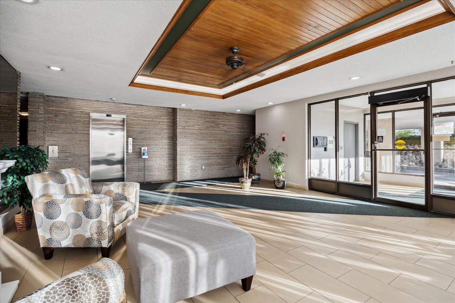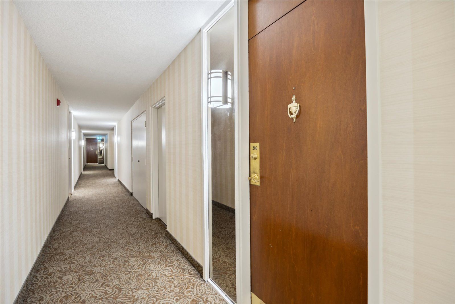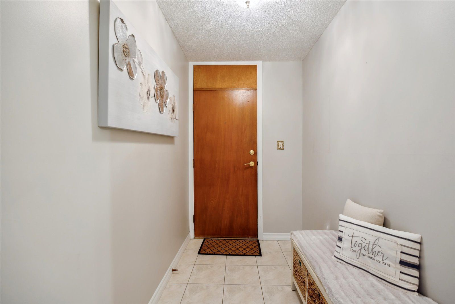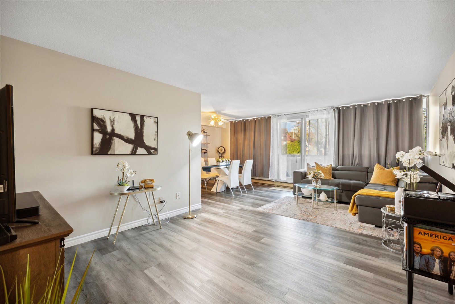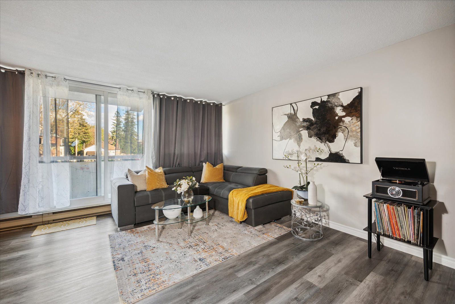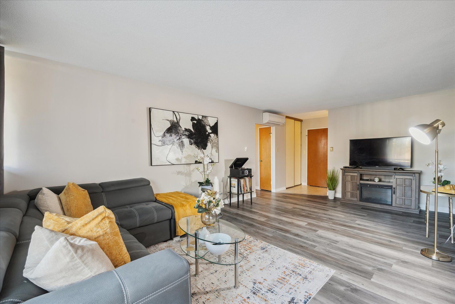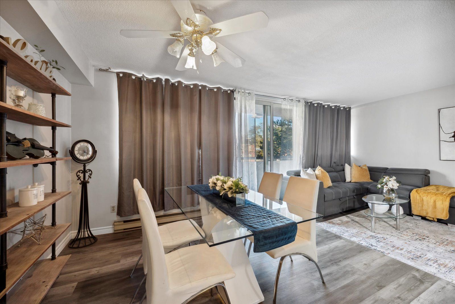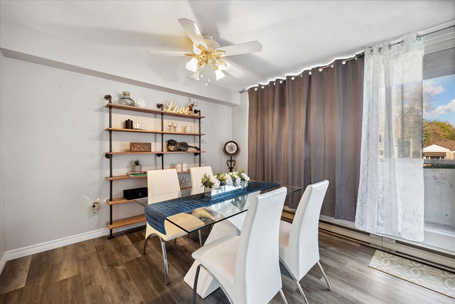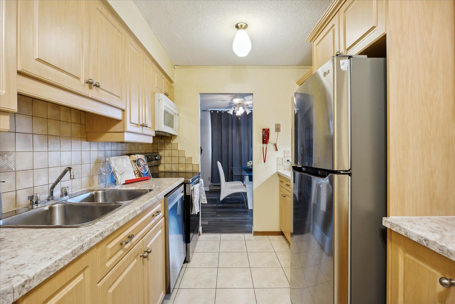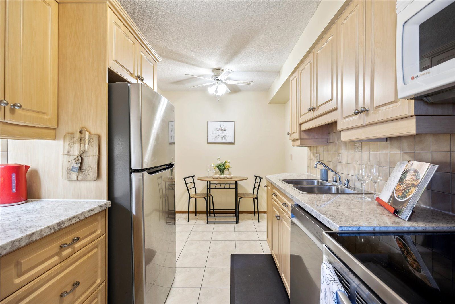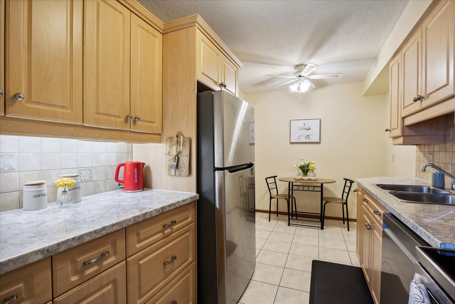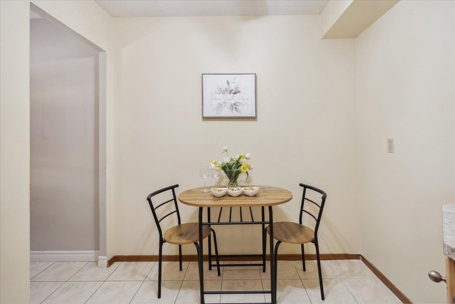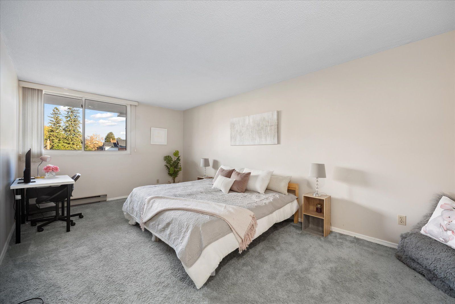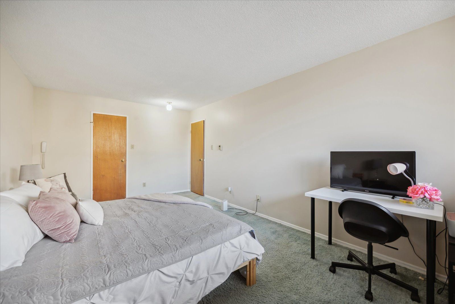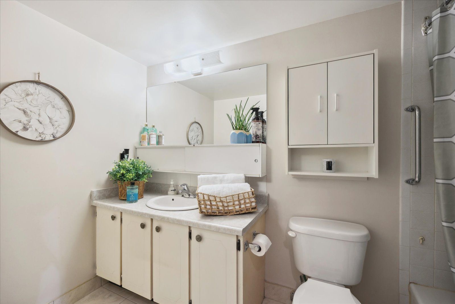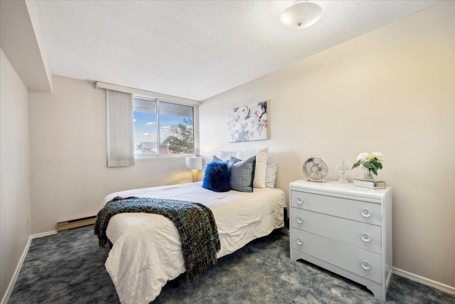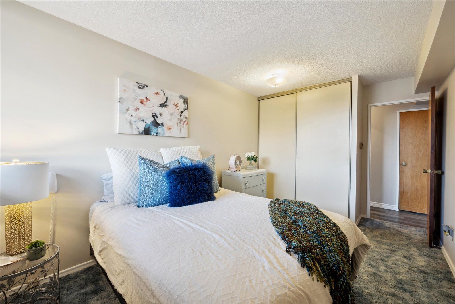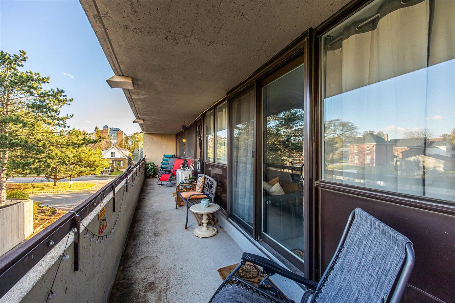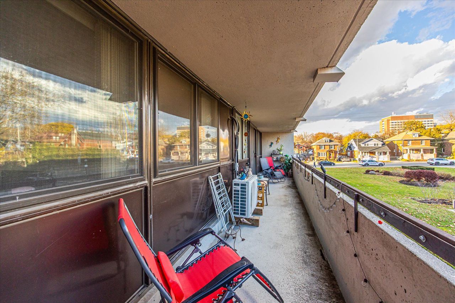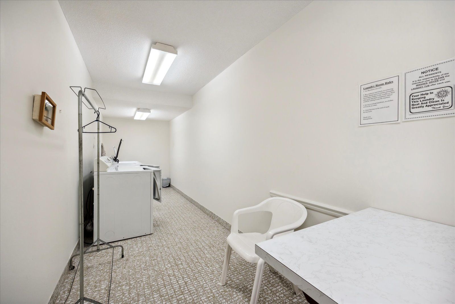- Ontario
- Oshawa
120 Elgin St W
CAD$559,000
CAD$559,000 要价
#206 120 Elgin StreetOshawa, Ontario, L1G1S7
退市 · 终止 ·
211| 1000-1199 sqft
Listing information last updated on Wed Jan 03 2024 16:42:13 GMT-0500 (Eastern Standard Time)

Open Map
Log in to view more information
Go To LoginSummary
IDE7296444
Status终止
产权共管产权
Possession60 Days TBA
Brokered ByRE/MAX JAZZ INC.
Type民宅 公寓
Age
RoomsBed:2,Kitchen:1,Bath:1
Parking1 (1) 地下车位
Maint Fee822.68 / Monthly
Maint Fee Inclusions取暖,电,水,公共设施,房屋保险,车位,中央空调
Detail
公寓楼
浴室数量1
卧室数量2
地上卧室数量2
设施Party Room
空调Wall unit
外墙Concrete
壁炉False
供暖方式Electric
供暖类型Baseboard heaters
使用面积
类型Apartment
Association AmenitiesParty Room/Meeting Room,Visitor Parking
Architectural StyleApartment
Property FeaturesHospital,Park,Public Transit,School
Rooms Above Grade5
Heat SourceElectric
Heat TypeBaseboard
储藏室Ensuite
土地
面积false
设施Hospital,Park,Public Transit,Schools
车位
Parking FeaturesUnderground
水电气
电梯是
周边
设施医院,公园,公交,周边学校
社区特点Pets not Allowed
Other
特点Balcony
Internet Entire Listing Display是
Basement无
BalconyOpen
FireplaceN
A/CWall Unit(s)
HeatingBaseboard
Level2
Unit No.206
Exposure东
Parking SpotsExclusive
Corp#DCC5353
Prop MgmtNewton-Trelawney Property Management
Remarks
Welcome to this spacious open concept condo. Rarely offered in a fabulous central location. Very well maintained building close to the park, trails & hospital. Eat-in kitchen with lots of cupboards. Walk out from the dining / living room to a large balcony. Great for entertaining! Wall-to-wall windows in living room/dining room. Primary bedroom with walk-in closet. Large ensuite storage closet and front entry closet. Underground parking & use of shared storage room. Laundry on every floor and building has a party room. Plenty of visitor parking. Maintenance fees include heat, hydro and water.Fridge, stove & dishwasher 2022. New countertop in kitchen 2022. Vinyl floor in living room 2022. Painted 2022.
The listing data is provided under copyright by the Toronto Real Estate Board.
The listing data is deemed reliable but is not guaranteed accurate by the Toronto Real Estate Board nor RealMaster.
Location
Province:
Ontario
City:
Oshawa
Community:
O'Neill 10.07.0120
Crossroad:
Adelaide Ave / Simcoe St
Room
Room
Level
Length
Width
Area
Living Room
主
20.41
11.98
244.37
Dining Room
主
10.56
8.33
88.04
厨房
主
13.65
7.97
108.81
主卧
主
18.31
10.83
198.21
Bedroom 2
主
15.16
8.99
136.26
School Info
Private SchoolsK-8 Grades Only
Mary Street Community School
110 Mary St N, 奥沙瓦0.725 km
ElementaryMiddleEnglish
9-12 Grades Only
O'Neill Collegiate And Vocational Institute
301 Simcoe St N, 奥沙瓦0.502 km
SecondaryEnglish
K-8 Grades Only
St. Christopher Catholic School
431 Annapolis Ave, 奥沙瓦1.047 km
ElementaryMiddleEnglish
9-12 Grades Only
Monsignor Paul Dwyer Catholic High School
700 Stevenson Rd N, 奥沙瓦1.914 km
SecondaryEnglish
1-8 Grades Only
Walter E. Harris Public School
495 Central Park Blvd N, 奥沙瓦1.837 km
ElementaryMiddleFrench Immersion Program
9-12 Grades Only
R S Mclaughlin Collegiate And Vocational Institute
570 Stevenson Rd N, 奥沙瓦1.686 km
SecondaryFrench Immersion Program
1-8 Grades Only
St. Thomas Aquinas Catholic School
400 Pacific Ave, 奥沙瓦2.067 km
ElementaryMiddleFrench Immersion Program
9-9 Grades Only
Monsignor Paul Dwyer Catholic High School
700 Stevenson Rd N, 奥沙瓦1.914 km
MiddleFrench Immersion Program
10-12 Grades Only
Father Leo J. Austin Catholic Secondary School
1020 Dryden Blvd, 惠特比5.474 km
SecondaryFrench Immersion Program
Book Viewing
Your feedback has been submitted.
Submission Failed! Please check your input and try again or contact us

