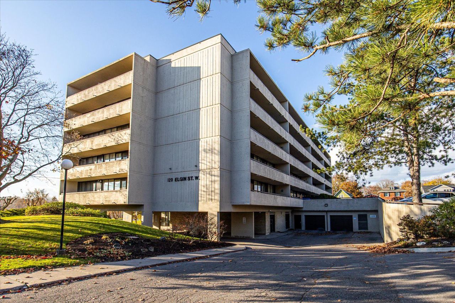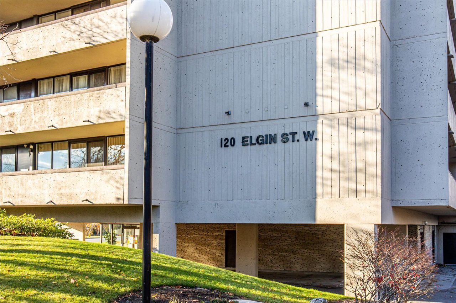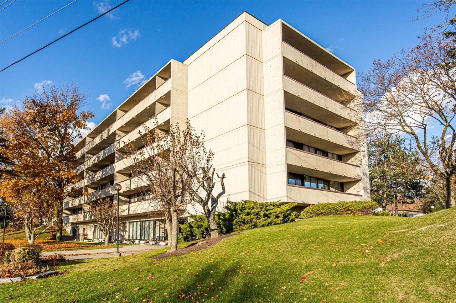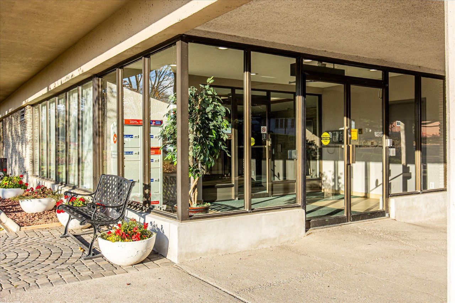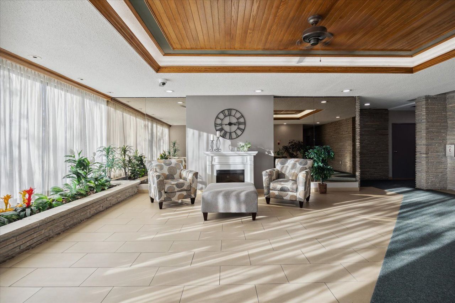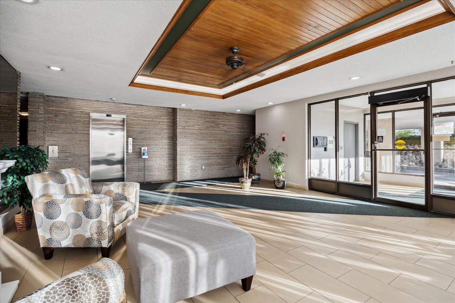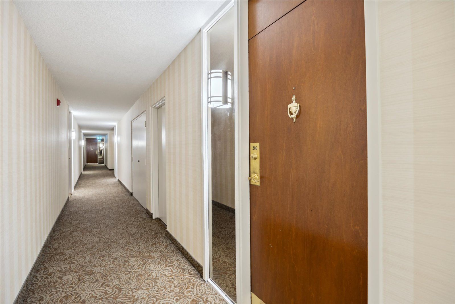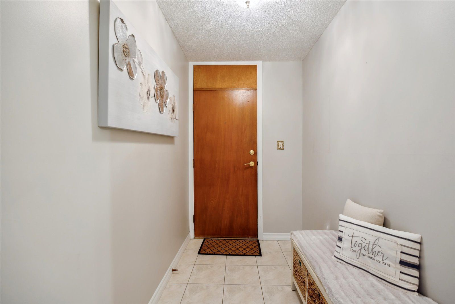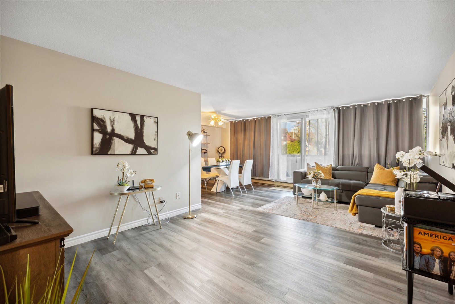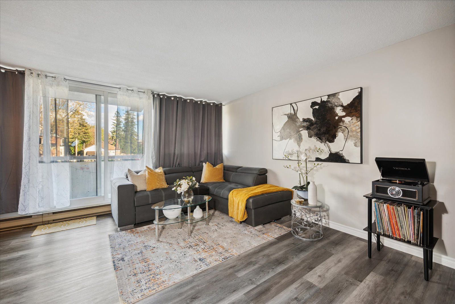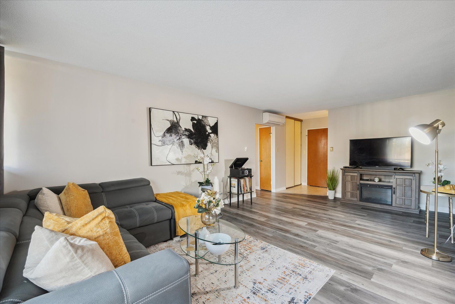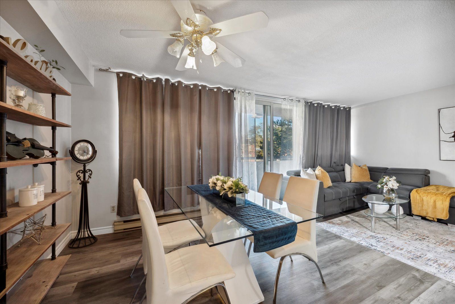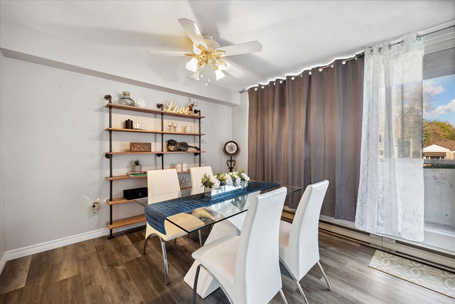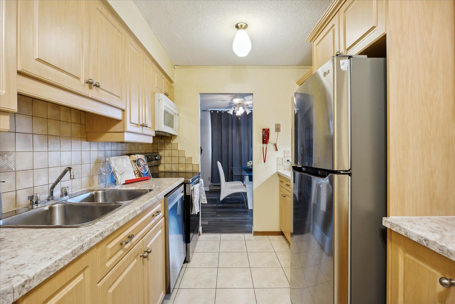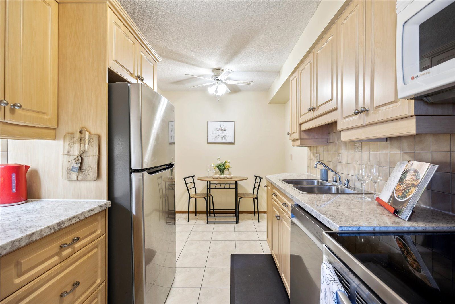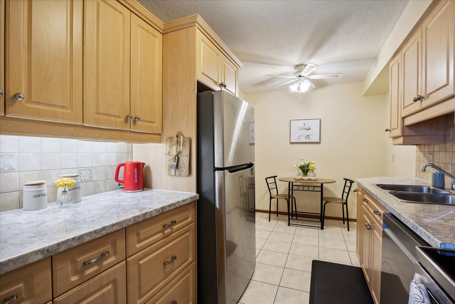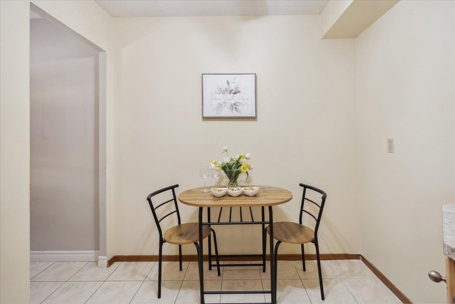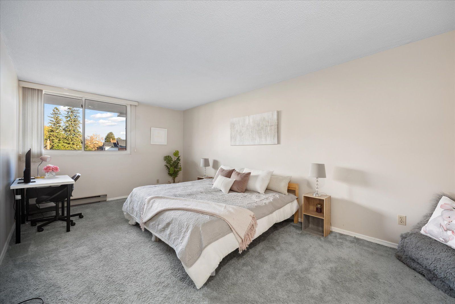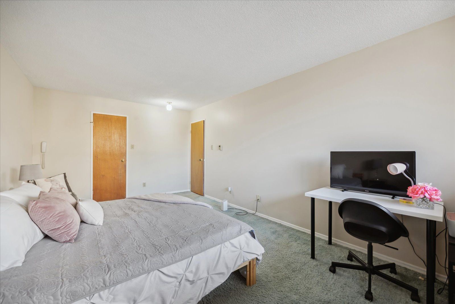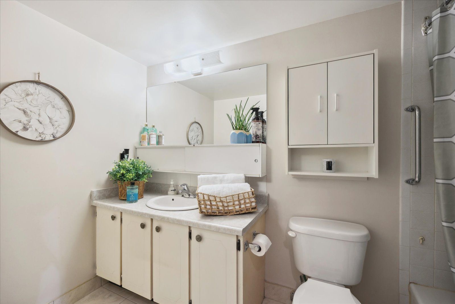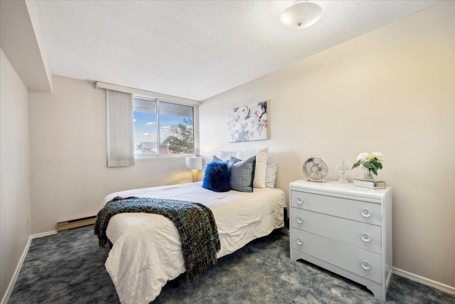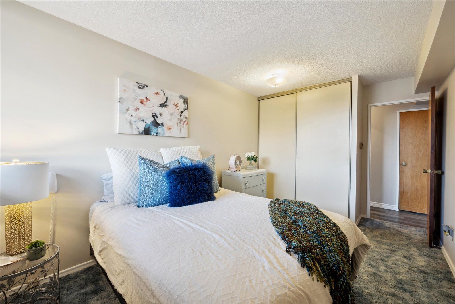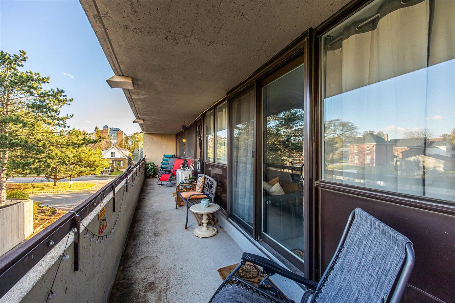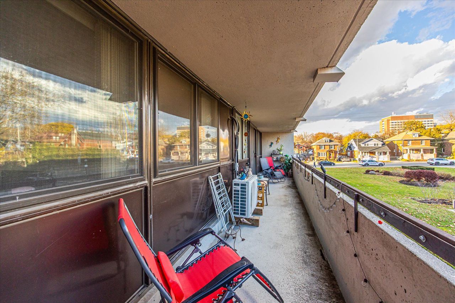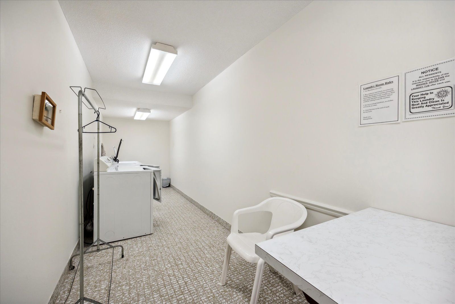- Ontario
- Oshawa
120 Elgin St W
CAD$559,000
CAD$559,000 Asking price
#206 120 Elgin StreetOshawa, Ontario, L1G1S7
Delisted · Terminated ·
211| 1000-1199 sqft
Listing information last updated on Wed Jan 03 2024 16:42:13 GMT-0500 (Eastern Standard Time)

Open Map
Log in to view more information
Go To LoginSummary
IDE7296444
StatusTerminated
Ownership TypeCondominium/Strata
Possession60 Days TBA
Brokered ByRE/MAX JAZZ INC.
TypeResidential Apartment
Age
Square Footage1000-1199 sqft
RoomsBed:2,Kitchen:1,Bath:1
Parking1 (1) Underground
Maint Fee822.68 / Monthly
Maint Fee InclusionsHeat,Hydro,Water,Common Elements,Building Insurance,Parking,CAC
Detail
Building
Bathroom Total1
Bedrooms Total2
Bedrooms Above Ground2
AmenitiesParty Room
Cooling TypeWall unit
Exterior FinishConcrete
Fireplace PresentFalse
Heating FuelElectric
Heating TypeBaseboard heaters
Size Interior
TypeApartment
Association AmenitiesParty Room/Meeting Room,Visitor Parking
Architectural StyleApartment
Property FeaturesHospital,Park,Public Transit,School
Rooms Above Grade5
Heat SourceElectric
Heat TypeBaseboard
LockerEnsuite
Land
Acreagefalse
AmenitiesHospital,Park,Public Transit,Schools
Parking
Parking FeaturesUnderground
Utilities
ElevatorYes
Surrounding
Ammenities Near ByHospital,Park,Public Transit,Schools
Community FeaturesPets not Allowed
Other
FeaturesBalcony
Internet Entire Listing DisplayYes
BasementNone
BalconyOpen
FireplaceN
A/CWall Unit(s)
HeatingBaseboard
Level2
Unit No.206
ExposureE
Parking SpotsExclusive
Corp#DCC5353
Prop MgmtNewton-Trelawney Property Management
Remarks
Welcome to this spacious open concept condo. Rarely offered in a fabulous central location. Very well maintained building close to the park, trails & hospital. Eat-in kitchen with lots of cupboards. Walk out from the dining / living room to a large balcony. Great for entertaining! Wall-to-wall windows in living room/dining room. Primary bedroom with walk-in closet. Large ensuite storage closet and front entry closet. Underground parking & use of shared storage room. Laundry on every floor and building has a party room. Plenty of visitor parking. Maintenance fees include heat, hydro and water.Fridge, stove & dishwasher 2022. New countertop in kitchen 2022. Vinyl floor in living room 2022. Painted 2022.
The listing data is provided under copyright by the Toronto Real Estate Board.
The listing data is deemed reliable but is not guaranteed accurate by the Toronto Real Estate Board nor RealMaster.
Location
Province:
Ontario
City:
Oshawa
Community:
O'Neill 10.07.0120
Crossroad:
Adelaide Ave / Simcoe St
Room
Room
Level
Length
Width
Area
Living Room
Main
20.41
11.98
244.37
Dining Room
Main
10.56
8.33
88.04
Kitchen
Main
13.65
7.97
108.81
Primary Bedroom
Main
18.31
10.83
198.21
Bedroom 2
Main
15.16
8.99
136.26
School Info
Private SchoolsK-8 Grades Only
Mary Street Community School
110 Mary St N, Oshawa0.725 km
ElementaryMiddleEnglish
9-12 Grades Only
O'Neill Collegiate And Vocational Institute
301 Simcoe St N, Oshawa0.502 km
SecondaryEnglish
K-8 Grades Only
St. Christopher Catholic School
431 Annapolis Ave, Oshawa1.047 km
ElementaryMiddleEnglish
9-12 Grades Only
Monsignor Paul Dwyer Catholic High School
700 Stevenson Rd N, Oshawa1.914 km
SecondaryEnglish
1-8 Grades Only
Walter E. Harris Public School
495 Central Park Blvd N, Oshawa1.837 km
ElementaryMiddleFrench Immersion Program
9-12 Grades Only
R S Mclaughlin Collegiate And Vocational Institute
570 Stevenson Rd N, Oshawa1.686 km
SecondaryFrench Immersion Program
1-8 Grades Only
St. Thomas Aquinas Catholic School
400 Pacific Ave, Oshawa2.067 km
ElementaryMiddleFrench Immersion Program
9-9 Grades Only
Monsignor Paul Dwyer Catholic High School
700 Stevenson Rd N, Oshawa1.914 km
MiddleFrench Immersion Program
10-12 Grades Only
Father Leo J. Austin Catholic Secondary School
1020 Dryden Blvd, Whitby5.474 km
SecondaryFrench Immersion Program
Book Viewing
Your feedback has been submitted.
Submission Failed! Please check your input and try again or contact us

