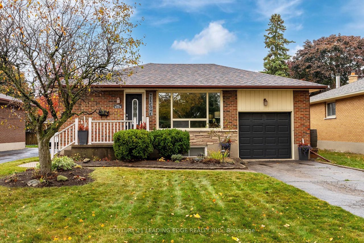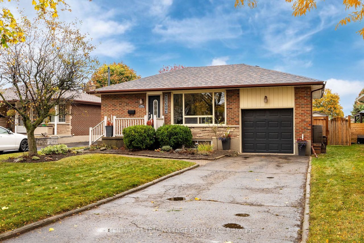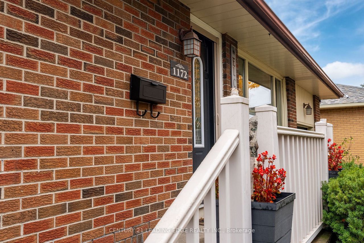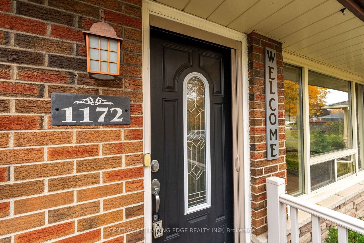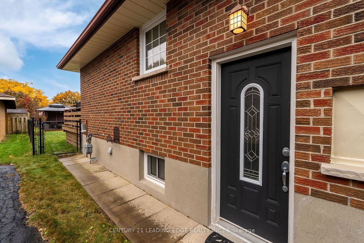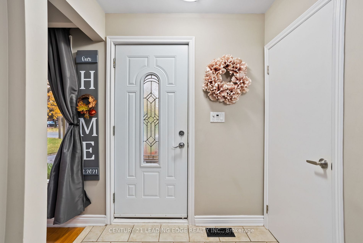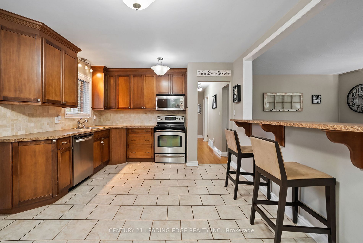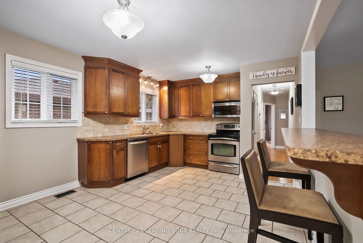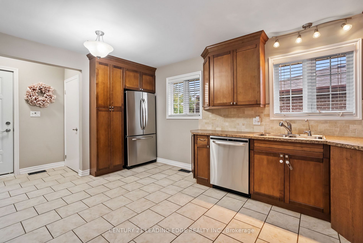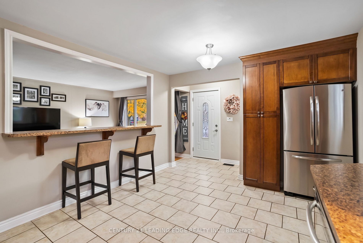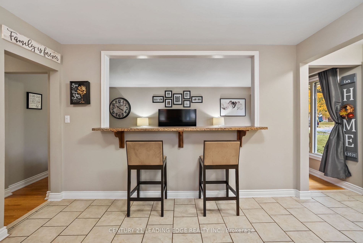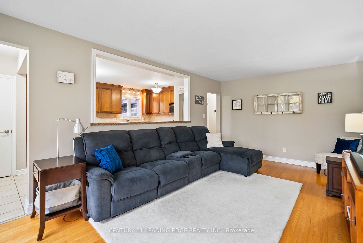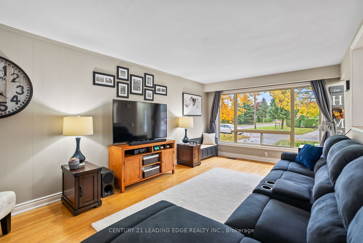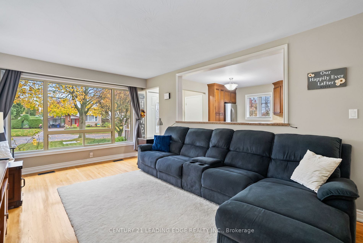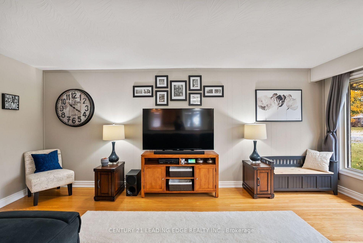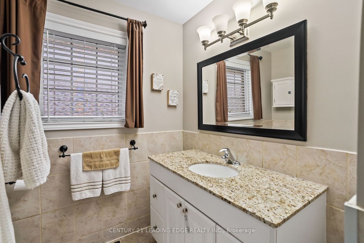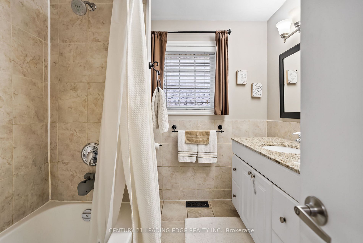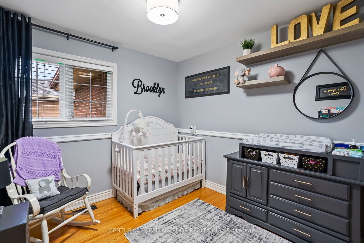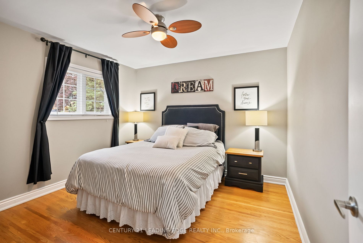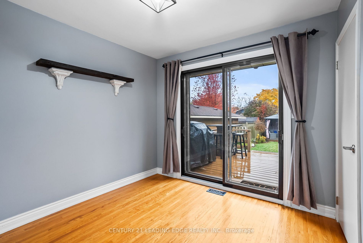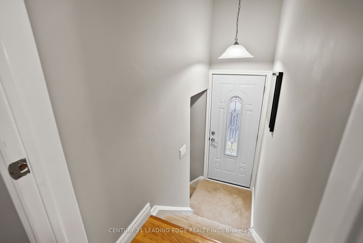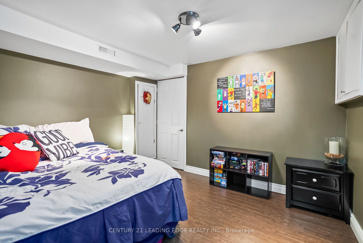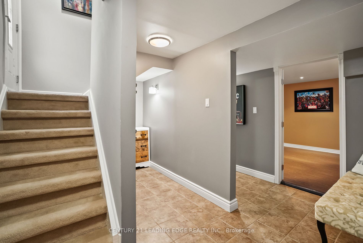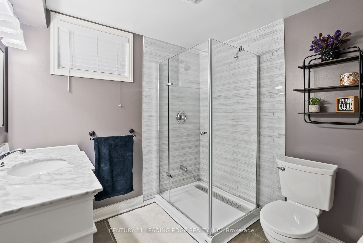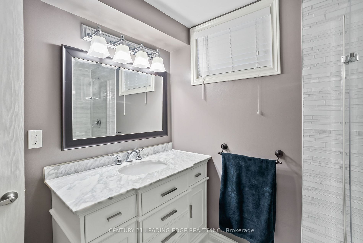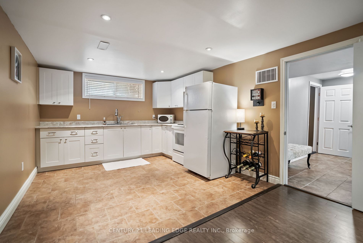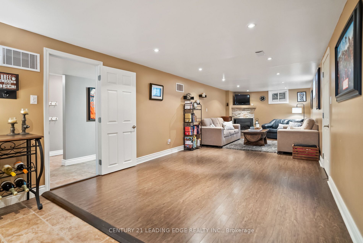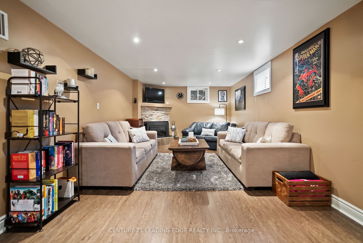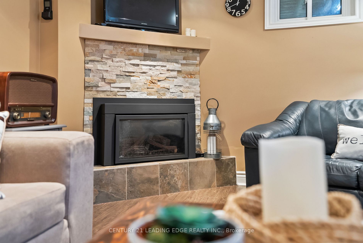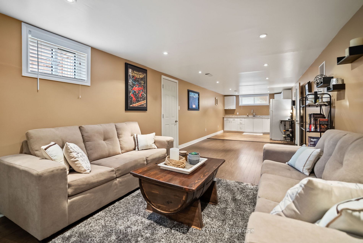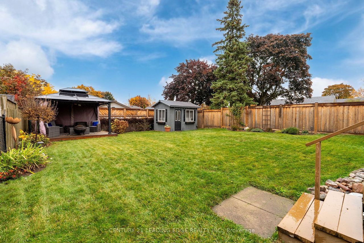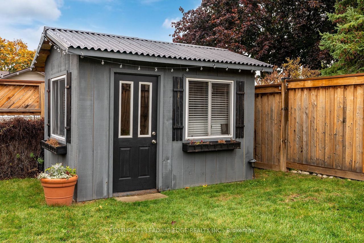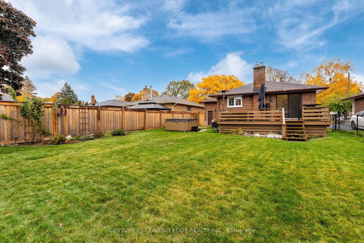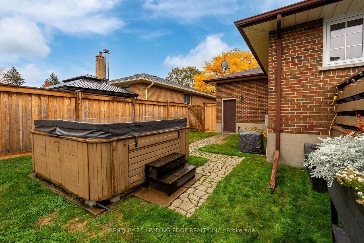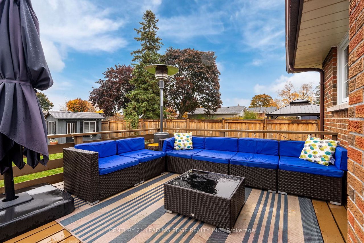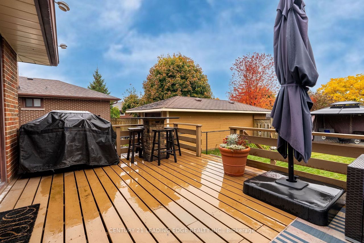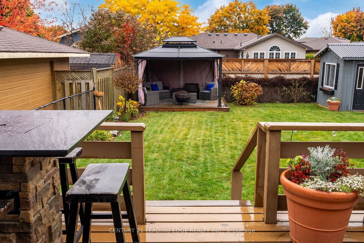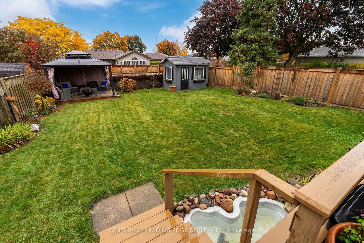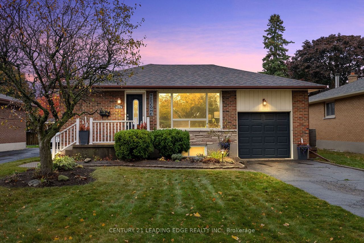- Ontario
- Oshawa
1172 Ridgecrest Ave
SoldCAD$xxx,xxx
CAD$799,900 要价
1172 Ridgecrest AvenueOshawa, Ontario, L1H1V4
成交
3+124(1+3)
Listing information last updated on Mon Dec 04 2023 14:56:35 GMT-0500 (Eastern Standard Time)

Open Map
Log in to view more information
Go To LoginSummary
IDE7317054
Status成交
产权永久产权
Brokered ByCENTURY 21 LEADING EDGE REALTY INC.
Type民宅 平房,House,独立屋
Age
Lot Size48.29 * 150 Feet
Land Size7243.5 ft²
RoomsBed:3+1,Kitchen:2,Bath:2
Parking1 (4) 外接式车库 +3
Virtual Tour
Detail
公寓楼
浴室数量2
卧室数量4
地上卧室数量3
地下卧室数量1
Architectural StyleBungalow
地下室装修Finished
地下室特点Separate entrance
地下室类型N/A (Finished)
风格Detached
空调Central air conditioning
外墙Brick
壁炉True
供暖方式Natural gas
供暖类型Forced air
使用面积
楼层1
类型House
Architectural StyleBungalow
Fireplace是
Rooms Above Grade6
Heat SourceGas
Heat TypeForced Air
水Municipal
Laundry LevelLower Level
Other StructuresGarden Shed
土地
面积48.29 x 150 FT
面积false
Size Irregular48.29 x 150 FT
车位
Parking FeaturesPrivate
Other
Internet Entire Listing Display是
下水Sewer
BasementSeparate Entrance,已装修
PoolNone
FireplaceY
A/CCentral Air
Heating压力热风
Exposure东
Remarks
Check out the Virtual Tour! This home is a gem. If you are looking for a bungalow on a large flat lot in pristine move in condition this is the house. Finished on both levels and having in law potential with a separate side entry to a finished basement with a bedroom and kitchen already in basement plus rare access from garage to the basement. Home has a nice open concept main floor and access to backyard to a large deck. Enjoy a sun filled backyard under a gazebo and utilize the lovely garden shed. The backyard is fenced and nice and flat. The front of the home has a nice interlock walkway and modern aluminum railing on front porch.pretty much newer everything: windows done in 09 and 16, roof 17, owned hot water tank 15, gas fire place, renovated bathrooms, renovated kitchen, front and side doors updated, newer garden shed and gazebo, upgraded breaker panel.
The listing data is provided under copyright by the Toronto Real Estate Board.
The listing data is deemed reliable but is not guaranteed accurate by the Toronto Real Estate Board nor RealMaster.
Location
Province:
Ontario
City:
Oshawa
Community:
Donevan 10.07.0190
Crossroad:
athabasca and king
Room
Room
Level
Length
Width
Area
厨房
主
13.94
11.48
160.11
Living Room
主
19.36
12.80
247.68
主卧
主
11.15
11.15
124.43
Bedroom 2
主
11.48
8.86
101.72
Bedroom 3
主
10.17
9.19
93.43
Bedroom 4
Lower
11.15
9.51
106.13
娱乐
Lower
38.71
10.83
419.15
School Info
Private SchoolsK-8 Grades Only
Forest View Public School
285 Grandview St, 奥沙瓦0.453 km
ElementaryMiddleEnglish
9-12 Grades Only
Eastdale Collegiate And Vocational Institute
265 Harmony Rd N, 奥沙瓦1.762 km
SecondaryEnglish
K-6 Grades Only
St. John Xxiii Catholic School
195 Athabasca St, 奥沙瓦0.305 km
ElementaryEnglish
7-8 Grades Only
Monsignor John Pereyma Catholic Secondary School
316 Conant St, 奥沙瓦3.188 km
MiddleEnglish
9-12 Grades Only
Monsignor John Pereyma Catholic Secondary School
316 Conant St, 奥沙瓦3.188 km
SecondaryEnglish
1-8 Grades Only
David Bouchard Public School
460 Wilson Rd S, 奥沙瓦2.041 km
ElementaryMiddleFrench Immersion Program
9-12 Grades Only
R S Mclaughlin Collegiate And Vocational Institute
570 Stevenson Rd N, 奥沙瓦5.711 km
SecondaryFrench Immersion Program
1-8 Grades Only
St. Thomas Aquinas Catholic School
400 Pacific Ave, 奥沙瓦4.686 km
ElementaryMiddleFrench Immersion Program
10-12 Grades Only
Father Leo J. Austin Catholic Secondary School
1020 Dryden Blvd, 惠特比9.559 km
SecondaryFrench Immersion Program
Book Viewing
Your feedback has been submitted.
Submission Failed! Please check your input and try again or contact us

