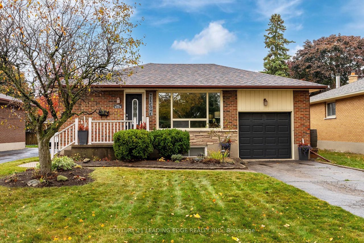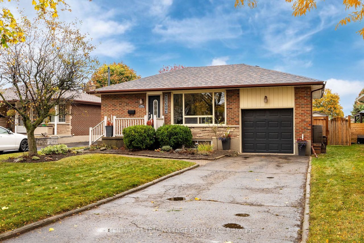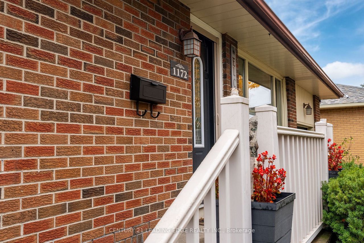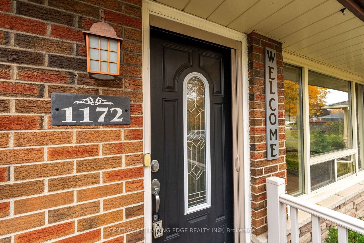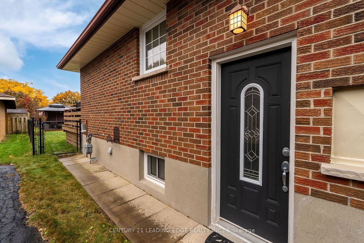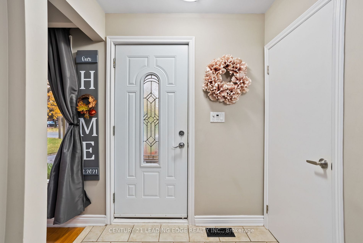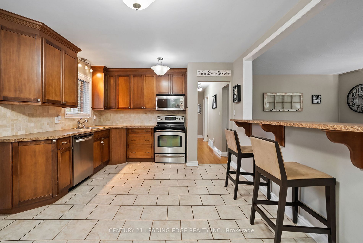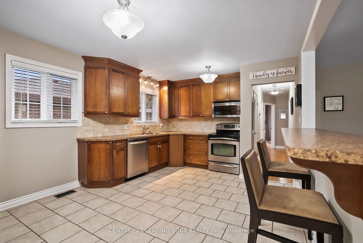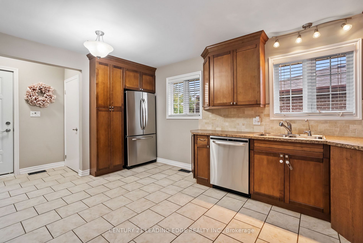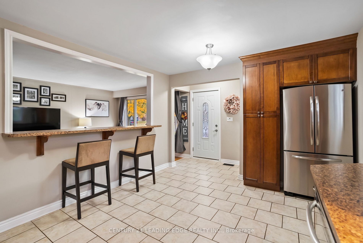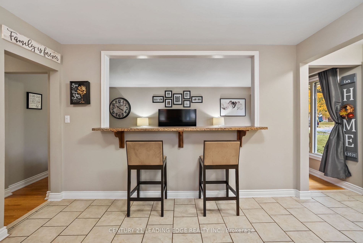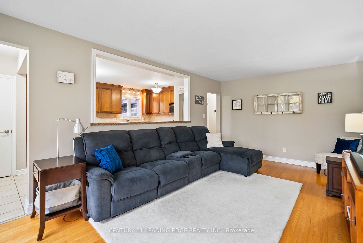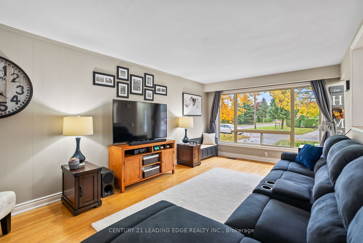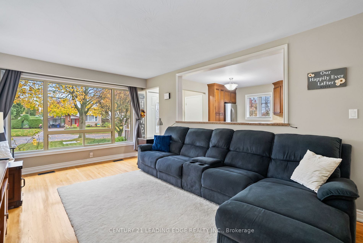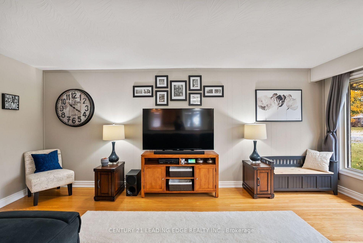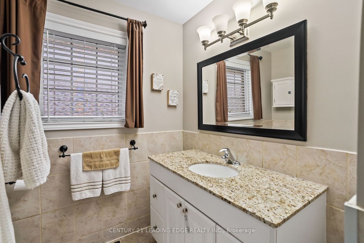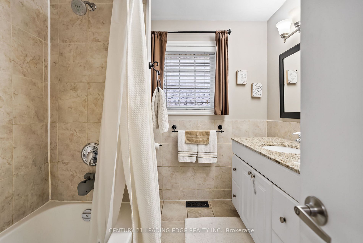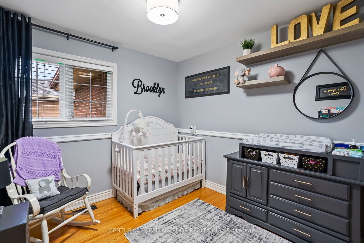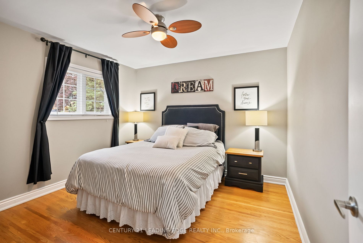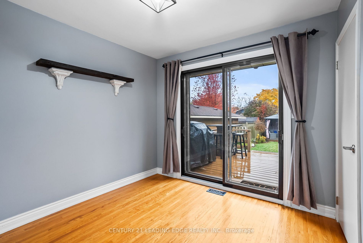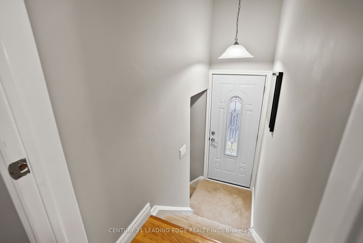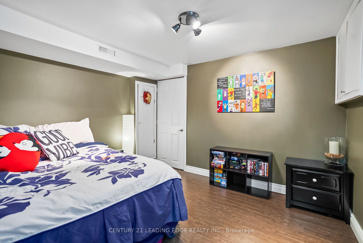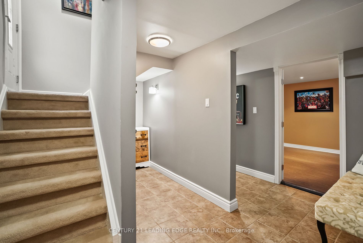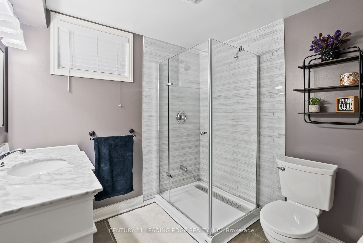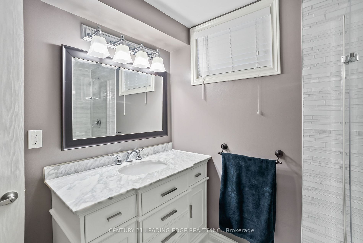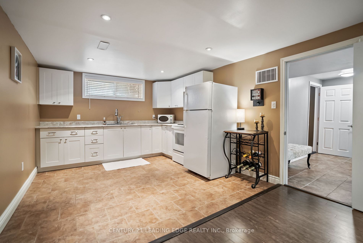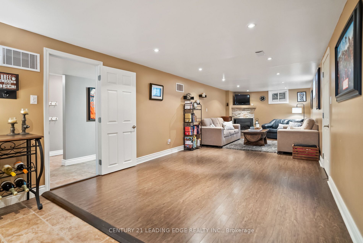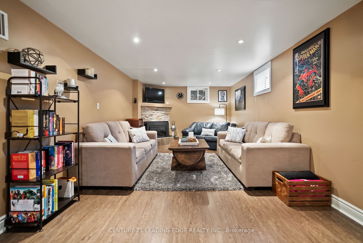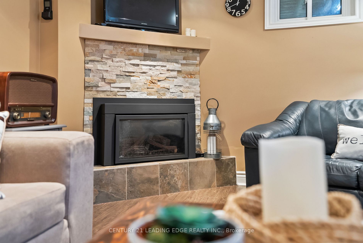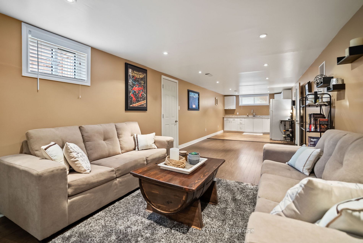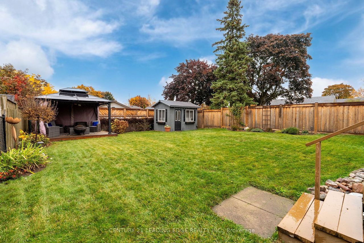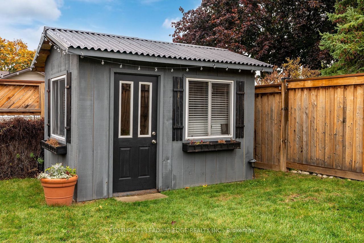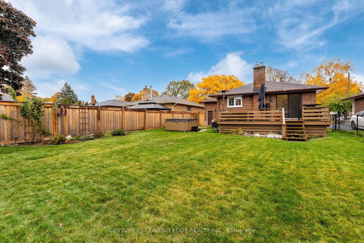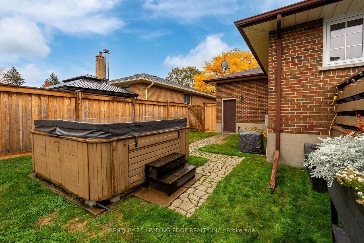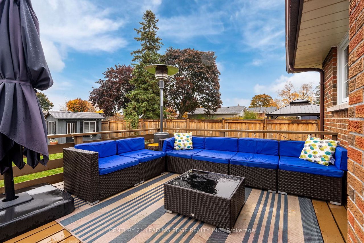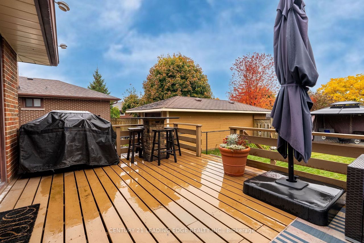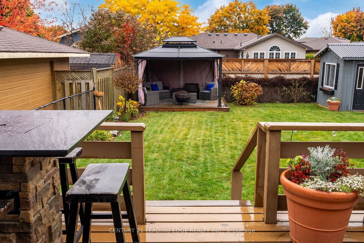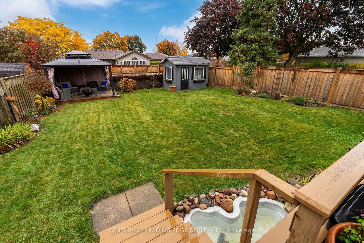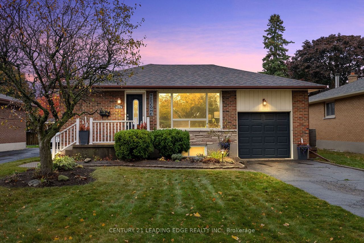- Ontario
- Oshawa
1172 Ridgecrest Ave
SoldCAD$xxx,xxx
CAD$799,900 Asking price
1172 Ridgecrest AvenueOshawa, Ontario, L1H1V4
Sold
3+124(1+3)
Listing information last updated on Mon Dec 04 2023 14:56:35 GMT-0500 (Eastern Standard Time)

Open Map
Log in to view more information
Go To LoginSummary
IDE7317054
StatusSold
Ownership TypeFreehold
Brokered ByCENTURY 21 LEADING EDGE REALTY INC.
TypeResidential Bungalow,House,Detached
Age
Lot Size48.29 * 150 Feet
Land Size7243.5 ft²
RoomsBed:3+1,Kitchen:2,Bath:2
Parking1 (4) Attached +3
Virtual Tour
Detail
Building
Bathroom Total2
Bedrooms Total4
Bedrooms Above Ground3
Bedrooms Below Ground1
Architectural StyleBungalow
Basement DevelopmentFinished
Basement FeaturesSeparate entrance
Basement TypeN/A (Finished)
Construction Style AttachmentDetached
Cooling TypeCentral air conditioning
Exterior FinishBrick
Fireplace PresentTrue
Heating FuelNatural gas
Heating TypeForced air
Size Interior
Stories Total1
TypeHouse
Architectural StyleBungalow
FireplaceYes
Rooms Above Grade6
Heat SourceGas
Heat TypeForced Air
WaterMunicipal
Laundry LevelLower Level
Other StructuresGarden Shed
Land
Size Total Text48.29 x 150 FT
Acreagefalse
Size Irregular48.29 x 150 FT
Parking
Parking FeaturesPrivate
Other
Internet Entire Listing DisplayYes
SewerSewer
BasementSeparate Entrance,Finished
PoolNone
FireplaceY
A/CCentral Air
HeatingForced Air
ExposureE
Remarks
Check out the Virtual Tour! This home is a gem. If you are looking for a bungalow on a large flat lot in pristine move in condition this is the house. Finished on both levels and having in law potential with a separate side entry to a finished basement with a bedroom and kitchen already in basement plus rare access from garage to the basement. Home has a nice open concept main floor and access to backyard to a large deck. Enjoy a sun filled backyard under a gazebo and utilize the lovely garden shed. The backyard is fenced and nice and flat. The front of the home has a nice interlock walkway and modern aluminum railing on front porch.pretty much newer everything: windows done in 09 and 16, roof 17, owned hot water tank 15, gas fire place, renovated bathrooms, renovated kitchen, front and side doors updated, newer garden shed and gazebo, upgraded breaker panel.
The listing data is provided under copyright by the Toronto Real Estate Board.
The listing data is deemed reliable but is not guaranteed accurate by the Toronto Real Estate Board nor RealMaster.
Location
Province:
Ontario
City:
Oshawa
Community:
Donevan 10.07.0190
Crossroad:
athabasca and king
Room
Room
Level
Length
Width
Area
Kitchen
Main
13.94
11.48
160.11
Living Room
Main
19.36
12.80
247.68
Primary Bedroom
Main
11.15
11.15
124.43
Bedroom 2
Main
11.48
8.86
101.72
Bedroom 3
Main
10.17
9.19
93.43
Bedroom 4
Lower
11.15
9.51
106.13
Recreation
Lower
38.71
10.83
419.15
School Info
Private SchoolsK-8 Grades Only
Forest View Public School
285 Grandview St, Oshawa0.453 km
ElementaryMiddleEnglish
9-12 Grades Only
Eastdale Collegiate And Vocational Institute
265 Harmony Rd N, Oshawa1.762 km
SecondaryEnglish
K-6 Grades Only
St. John Xxiii Catholic School
195 Athabasca St, Oshawa0.305 km
ElementaryEnglish
7-8 Grades Only
Monsignor John Pereyma Catholic Secondary School
316 Conant St, Oshawa3.188 km
MiddleEnglish
9-12 Grades Only
Monsignor John Pereyma Catholic Secondary School
316 Conant St, Oshawa3.188 km
SecondaryEnglish
1-8 Grades Only
David Bouchard Public School
460 Wilson Rd S, Oshawa2.041 km
ElementaryMiddleFrench Immersion Program
9-12 Grades Only
R S Mclaughlin Collegiate And Vocational Institute
570 Stevenson Rd N, Oshawa5.711 km
SecondaryFrench Immersion Program
1-8 Grades Only
St. Thomas Aquinas Catholic School
400 Pacific Ave, Oshawa4.686 km
ElementaryMiddleFrench Immersion Program
10-12 Grades Only
Father Leo J. Austin Catholic Secondary School
1020 Dryden Blvd, Whitby9.559 km
SecondaryFrench Immersion Program
Book Viewing
Your feedback has been submitted.
Submission Failed! Please check your input and try again or contact us

