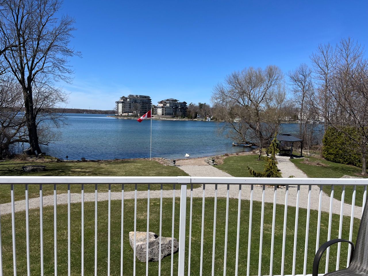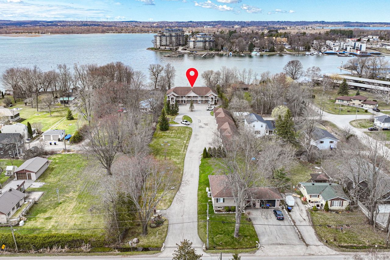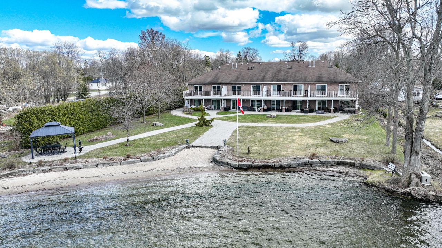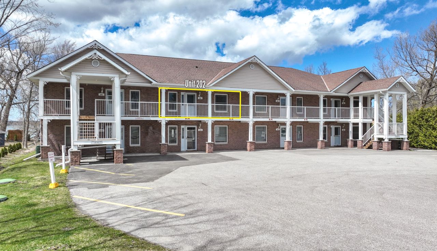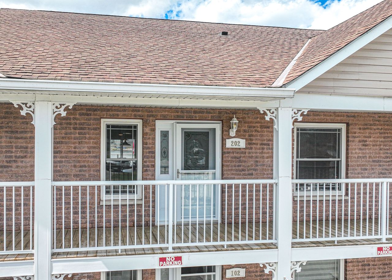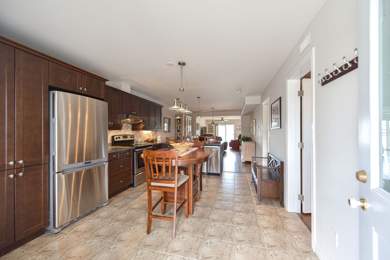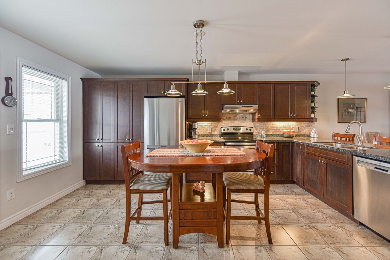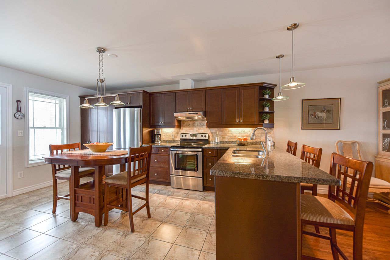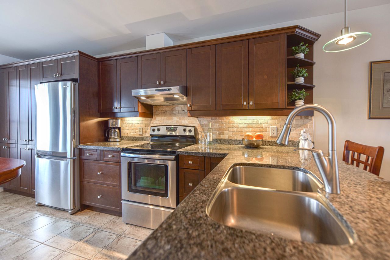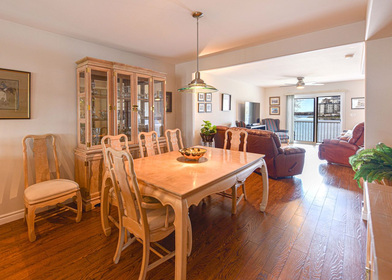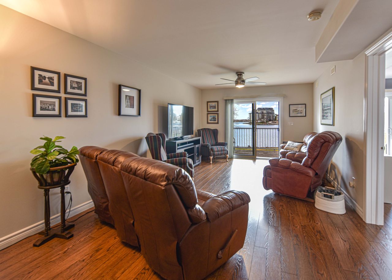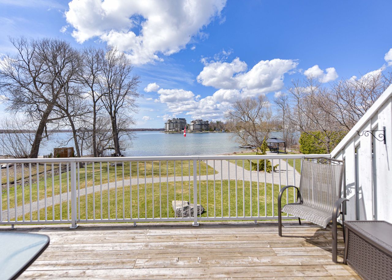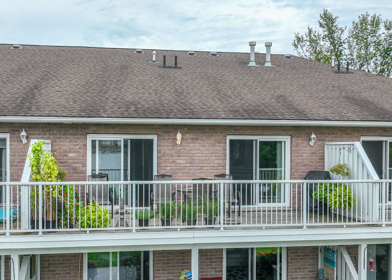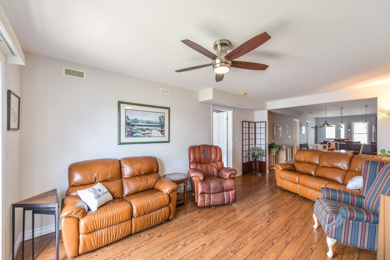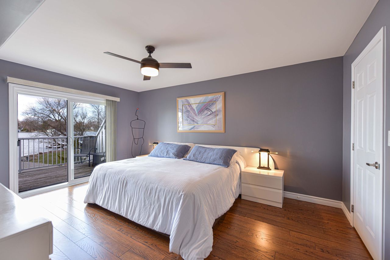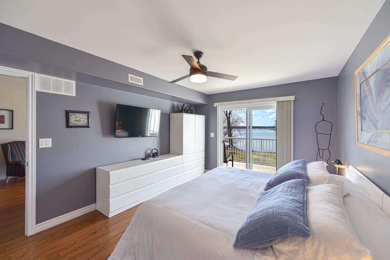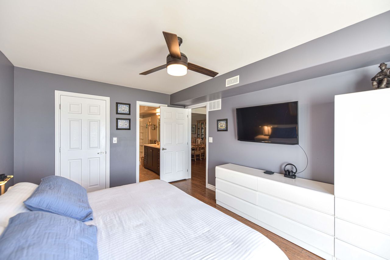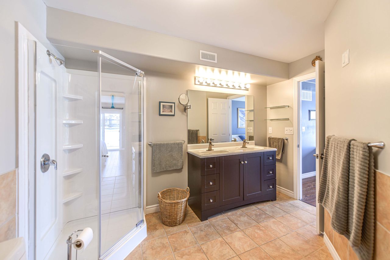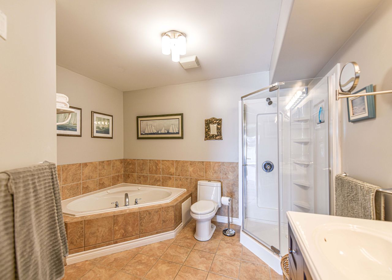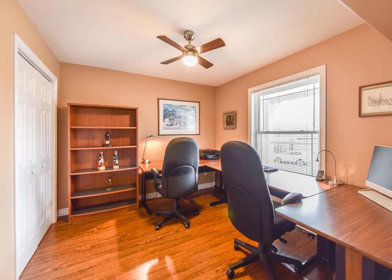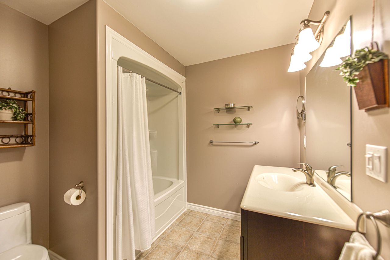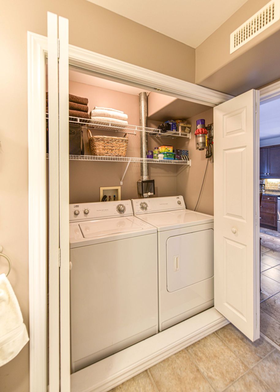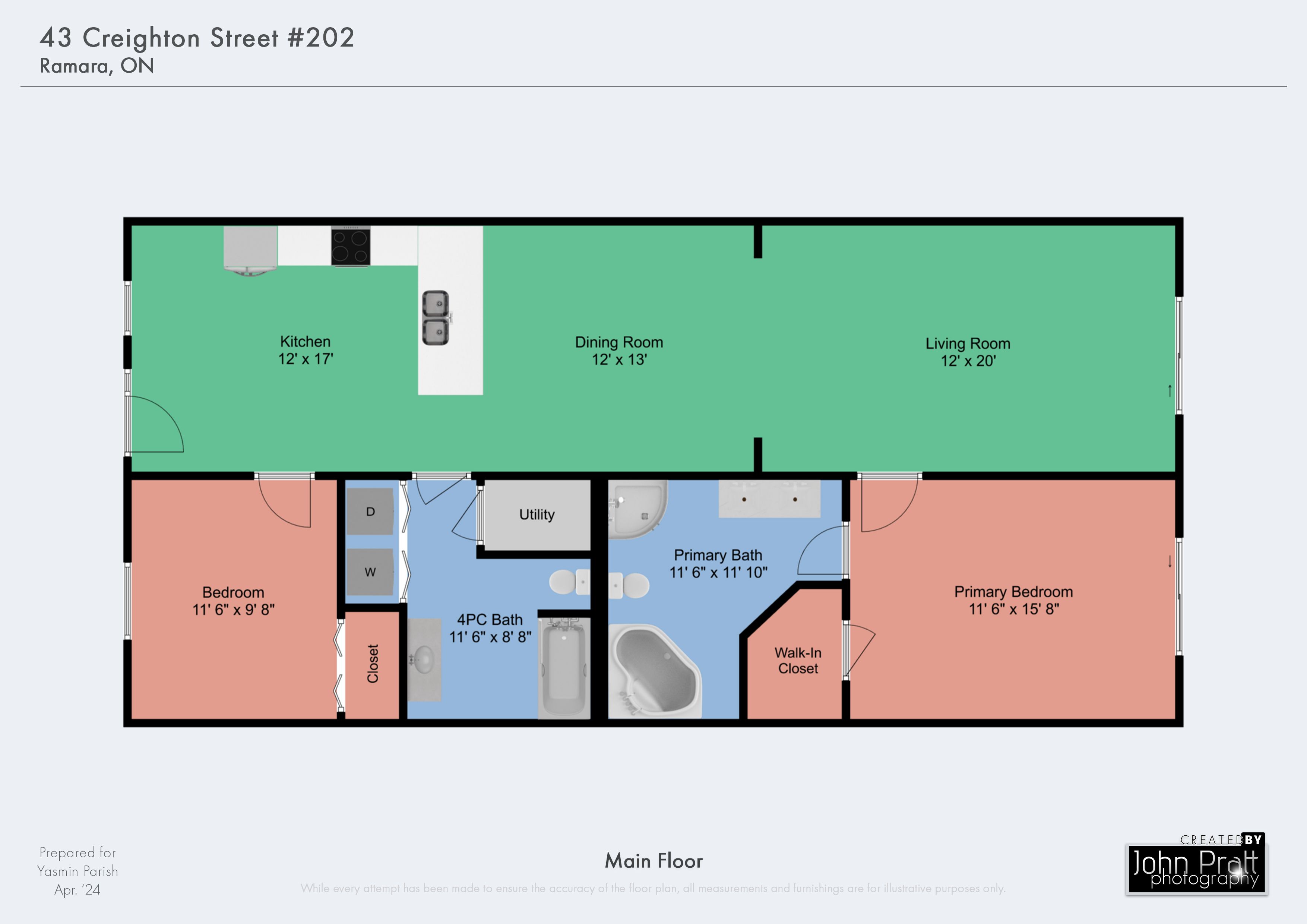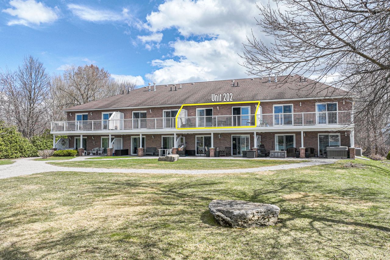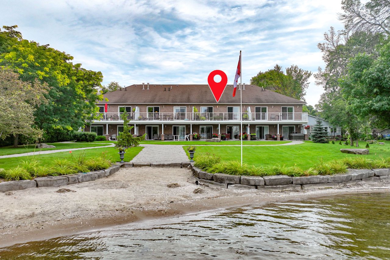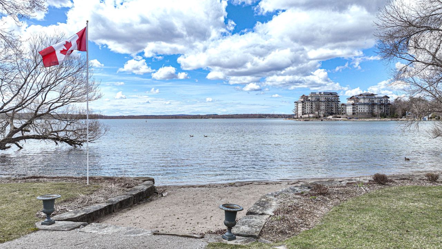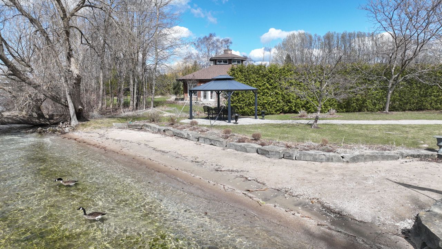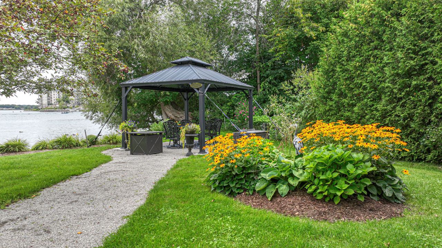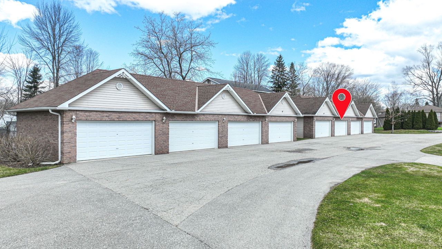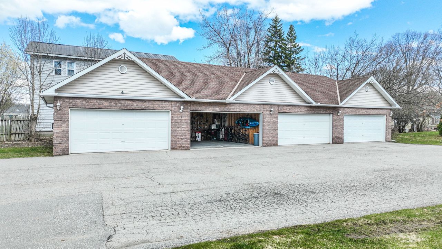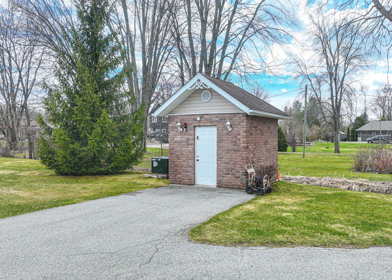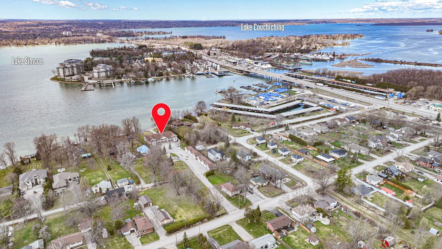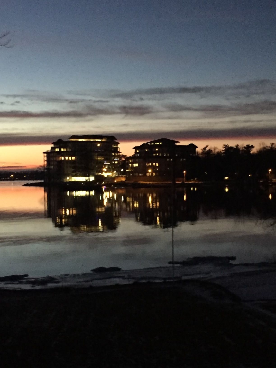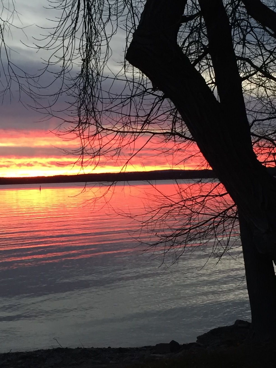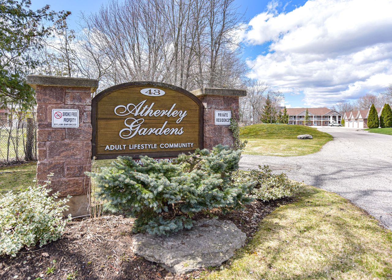- Ontario
- Orillia
43 Creighton St
CAD$700,000
CAD$700,000 要价
202 43 Creighton StreetOrillia, Ontario, L3V1B1
退市 · 终止 ·
224| 1200-1399 sqft
Listing information last updated on Thu May 16 2024 16:04:27 GMT-0400 (Eastern Daylight Time)

Open Map
Log in to view more information
Go To LoginSummary
IDS8234188
Status终止
产权共管产权
PossessionFlexible
Brokered ByCENTURY 21 B.J. ROTH REALTY LTD.
Type民宅 公寓
Age 16-30
RoomsBed:2,Kitchen:1,Bath:2
Parking2 (4) 独栋车库 +2
Maint Fee720 / Monthly
Maint Fee Inclusions水,公共设施,车位
Virtual Tour
Detail
公寓楼
浴室数量2
卧室数量2
地上卧室数量2
设施Car Wash
家用电器Dishwasher,Dryer,Refrigerator,Stove,Washer,Window Coverings,Garage door opener
地下室类型None
建筑日期2007
风格Attached
空调Central air conditioning
外墙Brick Veneer
壁炉False
固定装置Ceiling fans
供暖方式Natural gas
供暖类型Forced air
使用面积1300.0000
楼层1
类型Apartment
供水Community Water System
Association Amenities洗车,BBQs Allowed,Visitor Parking
Architectural StyleApartment
Property FeaturesBeach,Clear View,Lake Access,Waterfront
Rooms Above Grade7
Heat SourceGas
Heat TypeForced Air
储藏室None
Laundry LevelMain Level
土地
交通Water access,Road access
面积false
设施Beach,Hospital,Marina,Park
景观Lawn sprinkler,Landscaped
下水Septic System
Surface WaterLake
Detached Garage
Visitor Parking
水电气
Water Body NameSimcoe
Waterfront FeaturesBeach Front,Trent System
水边是
周边
设施Beach,医院,Marina,公园
社区特点Pet Restrictions
Location DescriptionHighway 12 S to Creighton St
风景View,Direct Water View,View of water
Zoning DescriptionVR-11
Other
Communication TypeHigh Speed Internet
特点Balcony,Paved driveway,Country residential,Gazebo,Automatic Garage Door Opener
Interior FeaturesAuto Garage Door Remote,Carpet Free,Water Heater Owned
Internet Entire Listing Display是
Laundry FeaturesIn Bathroom
Basement无
BalconyTerrace
FireplaceN
A/CCentral Air
Heating压力热风
Level2
Unit No.202
Exposure西
Parking SpotsOwned
Corp#51327
Prop MgmtSelf Managed
Remarks
Easy living on Lake Simcoe in Atherley Gardens, a well maintained boutique waterfront complex comprised of 8 units, each with its own double car garage and 2 exterior parking spots. Featuring direct water access and spectacular unobstructed water views from this second floor unit which is also the top floor so no neighbours above. Inside the open concept floor plan offers a cooks kitchen with plenty of cabinetry, a pantry, breakfast bar and granite countertop, spacious dining and living area with walk out to the large balcony, and 2 generous bedrooms including a king size primary with access to the balcony, walk in closet, and ensuite with jetted tub and walk in shower. Another full bathroom with in suite laundry, forced air natural gas heat and central air conditioning complete the package. Swim, kayak, walk and bike the trails, minutes to marinas, Orillia and Casino Rama. Year round living or care-free cottage getaway. Did I mention the spectacular sunset views? Don't miss it!
The listing data is provided under copyright by the Toronto Real Estate Board.
The listing data is deemed reliable but is not guaranteed accurate by the Toronto Real Estate Board nor RealMaster.
Location
Province:
Ontario
City:
Orillia
Community:
Orillia 04.17.0010
Crossroad:
Hwy 12 S & Creighton St
Room
Room
Level
Length
Width
Area
厨房
主
16.99
12.01
204.07
Dining Room
主
12.99
12.01
156.01
Living Room
主
20.01
12.01
240.32
主卧
主
15.68
11.52
180.59
Bedroom 2
主
9.68
11.52
111.45

