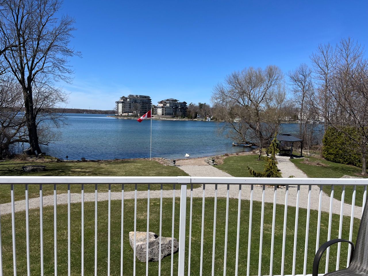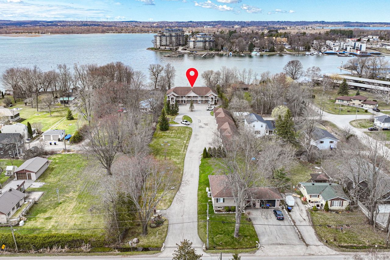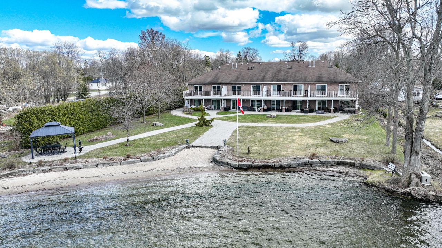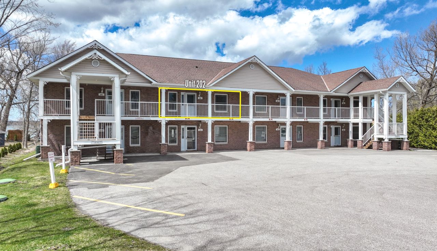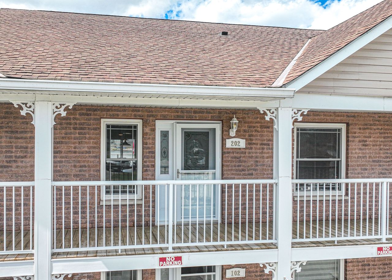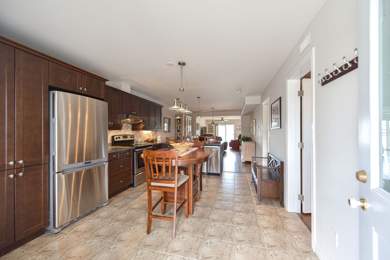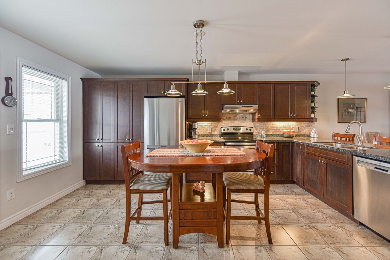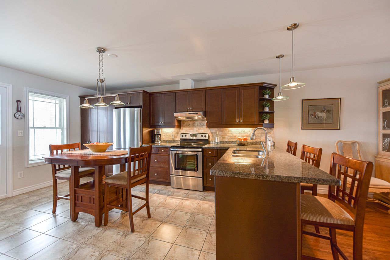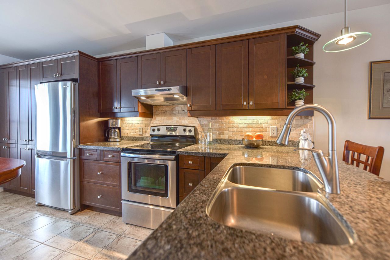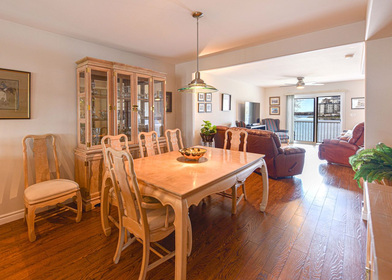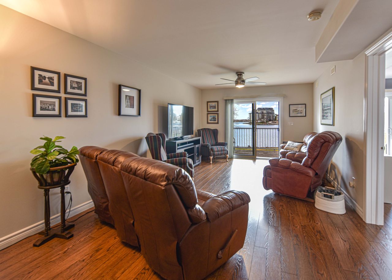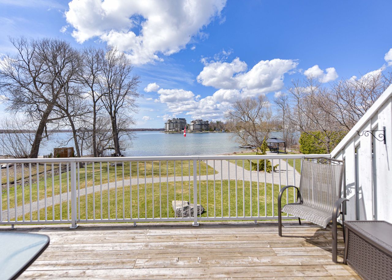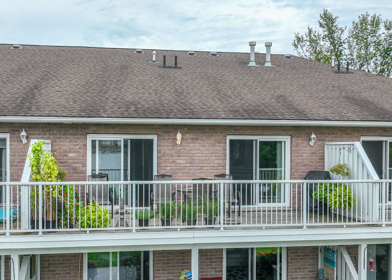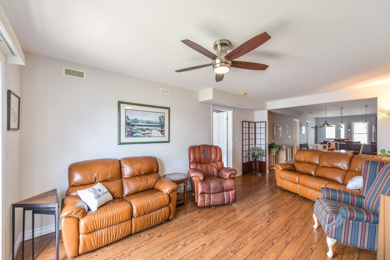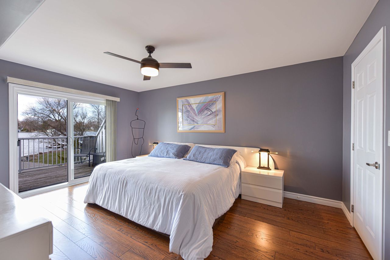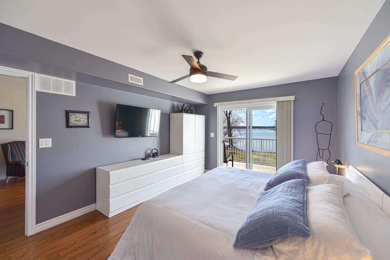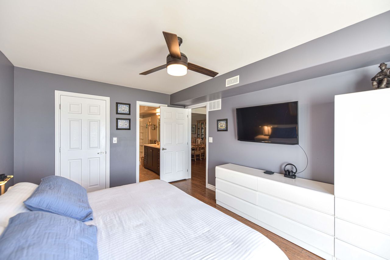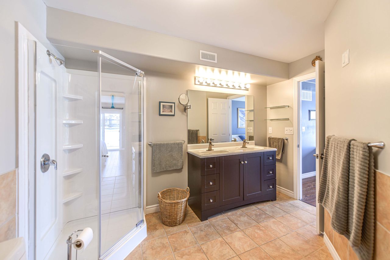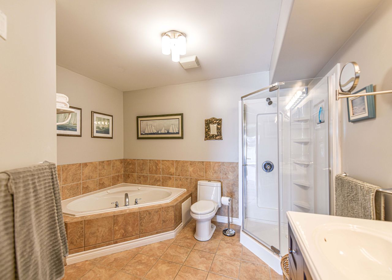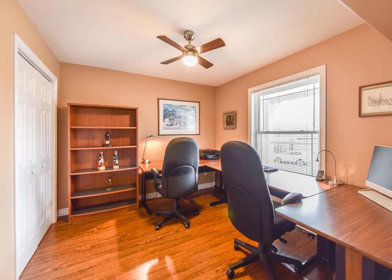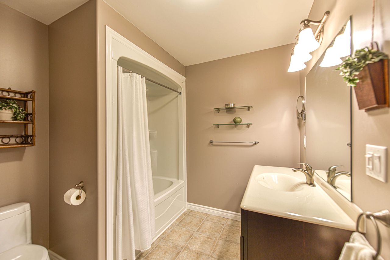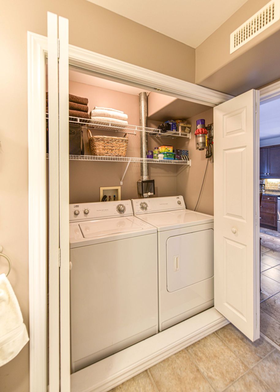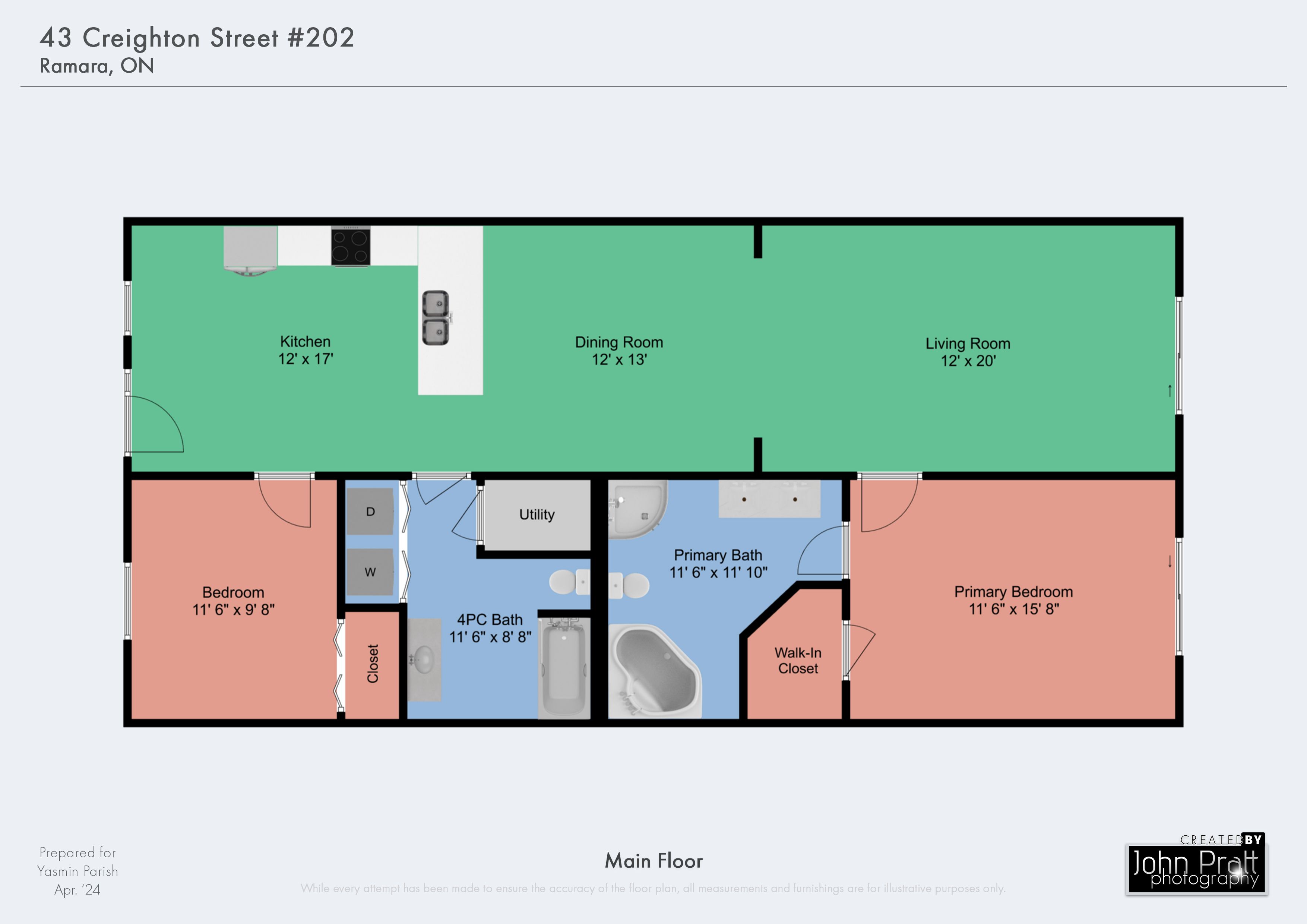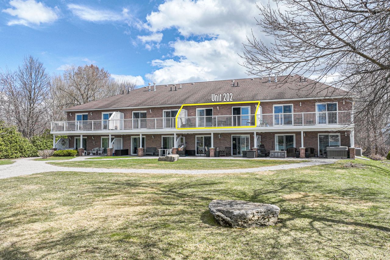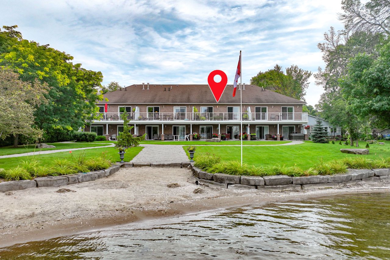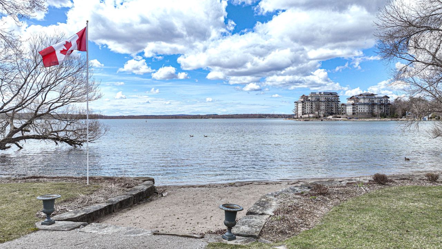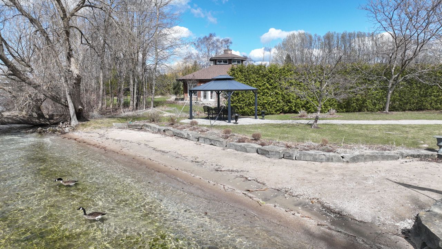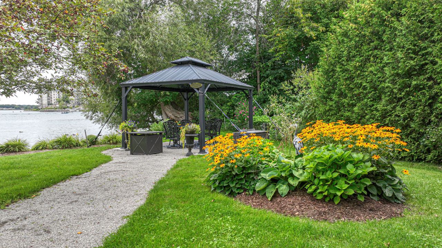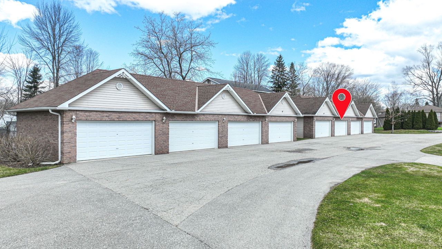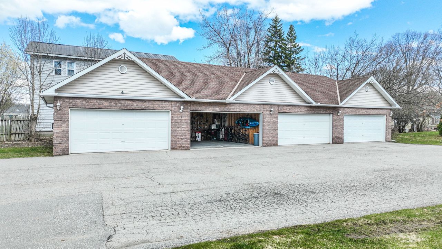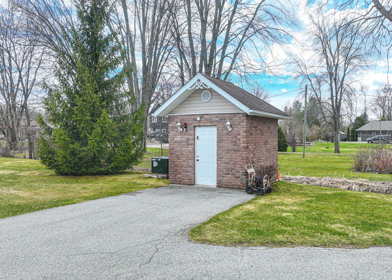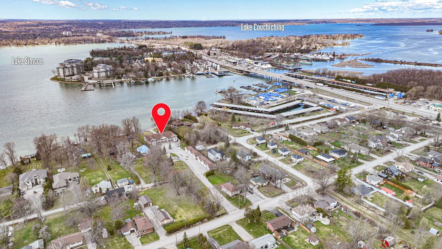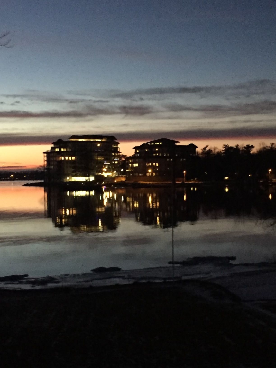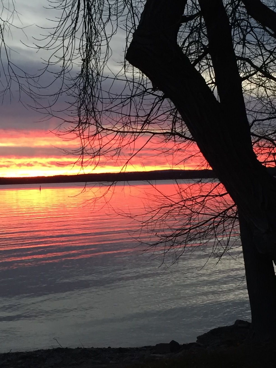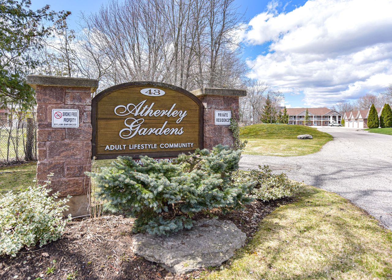- Ontario
- Orillia
43 Creighton St
CAD$700,000
CAD$700,000 Asking price
202 43 Creighton StreetOrillia, Ontario, L3V1B1
Delisted · Terminated ·
224| 1200-1399 sqft
Listing information last updated on Thu May 16 2024 16:04:27 GMT-0400 (Eastern Daylight Time)

Open Map
Log in to view more information
Go To LoginSummary
IDS8234188
StatusTerminated
Ownership TypeCondominium
PossessionFlexible
Brokered ByCENTURY 21 B.J. ROTH REALTY LTD.
TypeResidential Apartment
Age 16-30
Square Footage1200-1399 sqft
RoomsBed:2,Kitchen:1,Bath:2
Parking2 (4) Detached +2
Maint Fee720 / Monthly
Maint Fee InclusionsWater,Common Elements,Parking
Virtual Tour
Detail
Building
Bathroom Total2
Bedrooms Total2
Bedrooms Above Ground2
AmenitiesCar Wash
AppliancesDishwasher,Dryer,Refrigerator,Stove,Washer,Window Coverings,Garage door opener
Basement TypeNone
Constructed Date2007
Construction Style AttachmentAttached
Cooling TypeCentral air conditioning
Exterior FinishBrick Veneer
Fireplace PresentFalse
FixtureCeiling fans
Heating FuelNatural gas
Heating TypeForced air
Size Interior1300.0000
Stories Total1
TypeApartment
Utility WaterCommunity Water System
Association AmenitiesCar Wash,BBQs Allowed,Visitor Parking
Architectural StyleApartment
Property FeaturesBeach,Clear View,Lake Access,Waterfront
Rooms Above Grade7
Heat SourceGas
Heat TypeForced Air
LockerNone
Laundry LevelMain Level
Land
Access TypeWater access,Road access
Acreagefalse
AmenitiesBeach,Hospital,Marina,Park
Landscape FeaturesLawn sprinkler,Landscaped
SewerSeptic System
Surface WaterLake
Detached Garage
Visitor Parking
Utilities
Water Body NameSimcoe
Waterfront FeaturesBeach Front,Trent System
WaterfrontYes
Surrounding
Ammenities Near ByBeach,Hospital,Marina,Park
Community FeaturesPet Restrictions
Location DescriptionHighway 12 S to Creighton St
View TypeView,Direct Water View,View of water
Zoning DescriptionVR-11
Other
Communication TypeHigh Speed Internet
FeaturesBalcony,Paved driveway,Country residential,Gazebo,Automatic Garage Door Opener
Interior FeaturesAuto Garage Door Remote,Carpet Free,Water Heater Owned
Internet Entire Listing DisplayYes
Laundry FeaturesIn Bathroom
BasementNone
BalconyTerrace
FireplaceN
A/CCentral Air
HeatingForced Air
Level2
Unit No.202
ExposureW
Parking SpotsOwned
Corp#51327
Prop MgmtSelf Managed
Remarks
Easy living on Lake Simcoe in Atherley Gardens, a well maintained boutique waterfront complex comprised of 8 units, each with its own double car garage and 2 exterior parking spots. Featuring direct water access and spectacular unobstructed water views from this second floor unit which is also the top floor so no neighbours above. Inside the open concept floor plan offers a cooks kitchen with plenty of cabinetry, a pantry, breakfast bar and granite countertop, spacious dining and living area with walk out to the large balcony, and 2 generous bedrooms including a king size primary with access to the balcony, walk in closet, and ensuite with jetted tub and walk in shower. Another full bathroom with in suite laundry, forced air natural gas heat and central air conditioning complete the package. Swim, kayak, walk and bike the trails, minutes to marinas, Orillia and Casino Rama. Year round living or care-free cottage getaway. Did I mention the spectacular sunset views? Don't miss it!
The listing data is provided under copyright by the Toronto Real Estate Board.
The listing data is deemed reliable but is not guaranteed accurate by the Toronto Real Estate Board nor RealMaster.
Location
Province:
Ontario
City:
Orillia
Community:
Orillia 04.17.0010
Crossroad:
Hwy 12 S & Creighton St
Room
Room
Level
Length
Width
Area
Kitchen
Main
16.99
12.01
204.07
Dining Room
Main
12.99
12.01
156.01
Living Room
Main
20.01
12.01
240.32
Primary Bedroom
Main
15.68
11.52
180.59
Bedroom 2
Main
9.68
11.52
111.45

