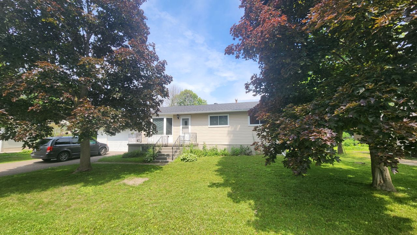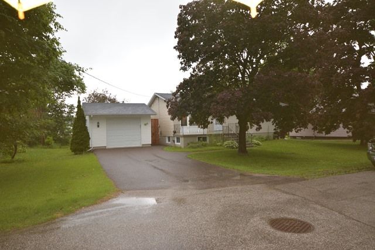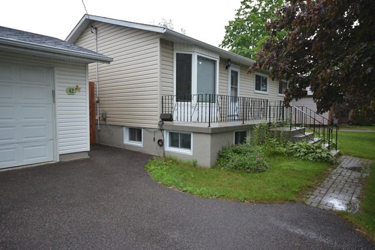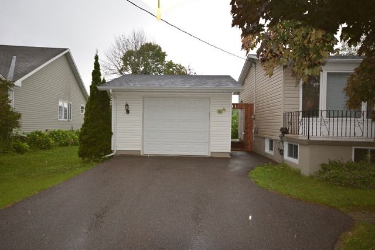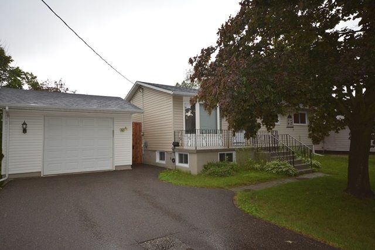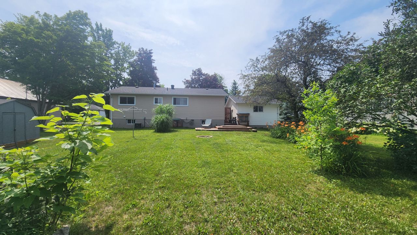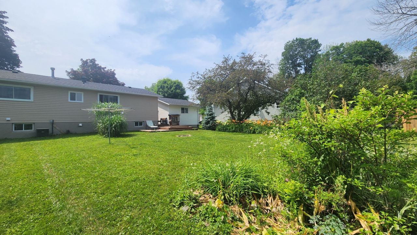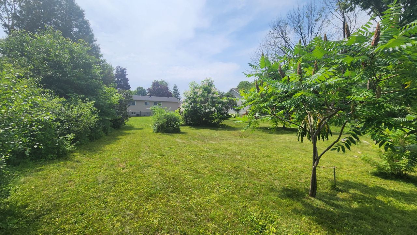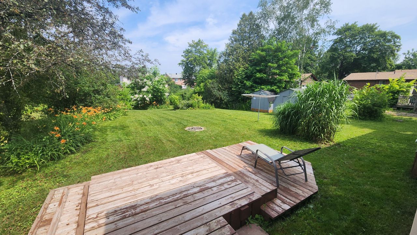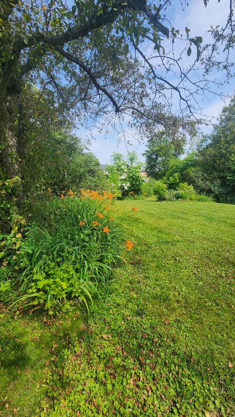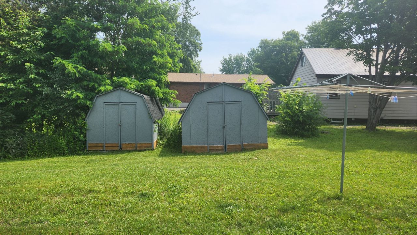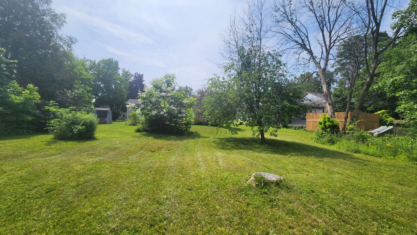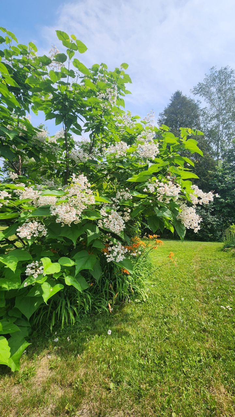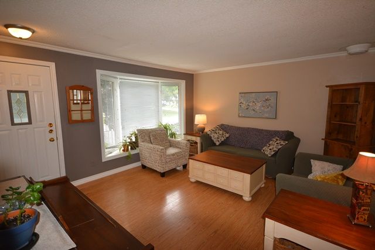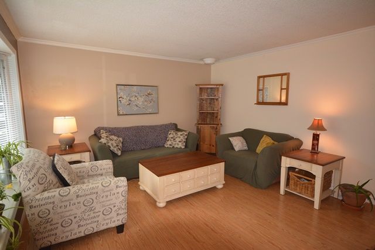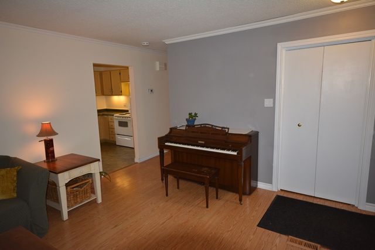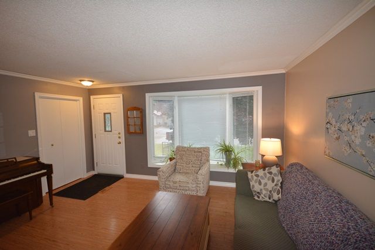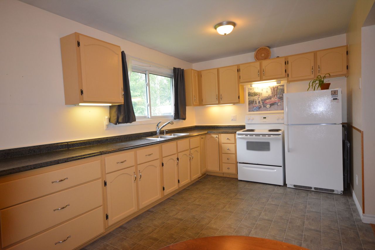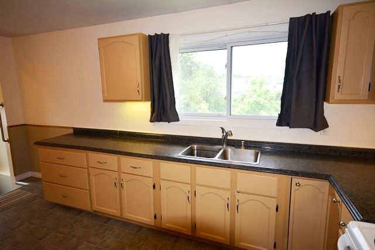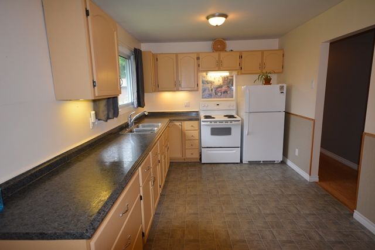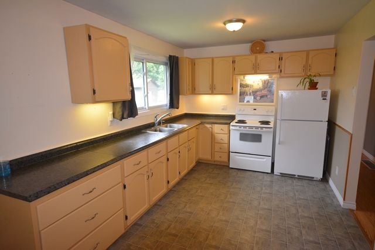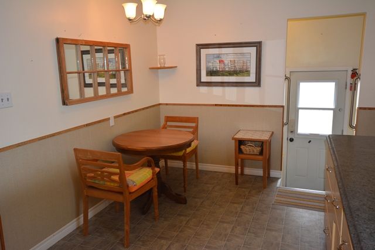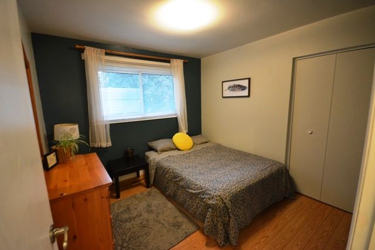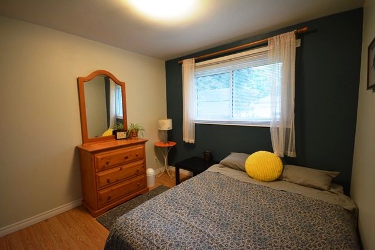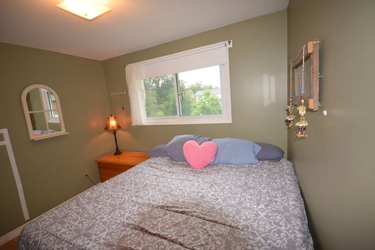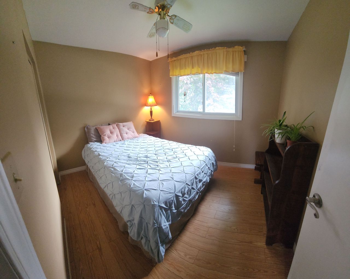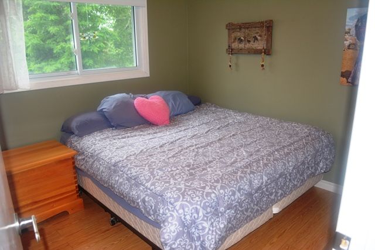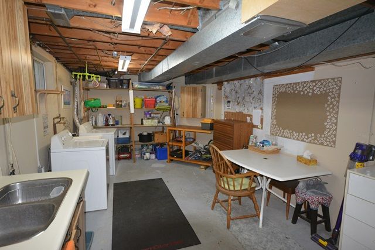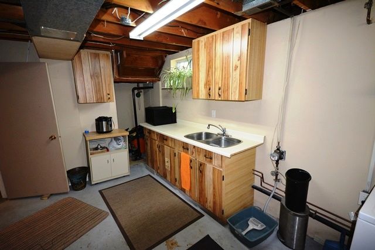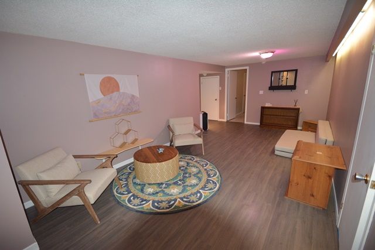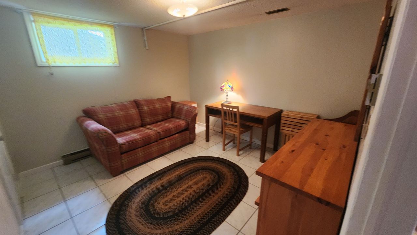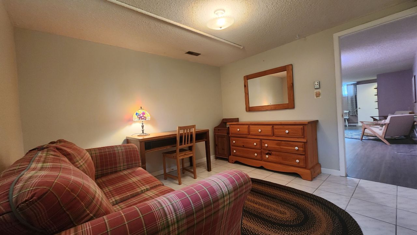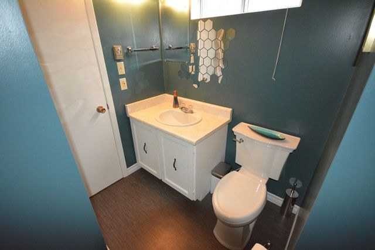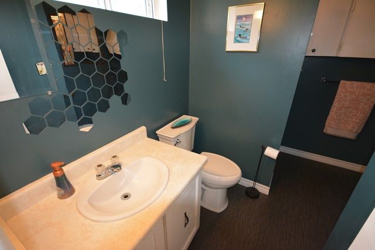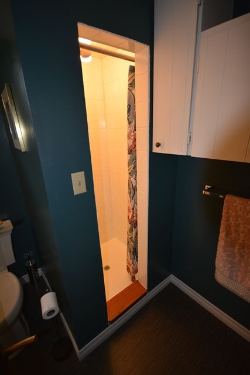- Ontario
- Orillia
42 Adair St
SoldCAD$xxx,xxx
CAD$599,900 要价
42 ADAIR StreetOrillia, Ontario, L3V2X2
成交
323(1+2)| 700-1100 sqft
Listing information last updated on Thu Sep 14 2023 15:12:26 GMT-0400 (Eastern Daylight Time)

Open Map
Log in to view more information
Go To LoginSummary
IDS6640346
Status成交
产权永久产权
PossessionFlexible
Brokered ByHOMELIFE MAPLE LEAF REALTY LTD.
Type民宅 平房,House,独立屋
Age 31-50
Lot Size96.63 * 182.77 Feet
Land Size17661.07 ft²
RoomsBed:3,Kitchen:1,Bath:2
Parking1 (3) 独栋车库 +2
Detail
公寓楼
浴室数量2
卧室数量3
地上卧室数量3
Architectural StyleBungalow
地下室装修Partially finished
地下室类型N/A (Partially finished)
风格Detached
空调Central air conditioning
外墙Vinyl siding
壁炉False
供暖方式Natural gas
供暖类型Forced air
使用面积
楼层1
类型House
Architectural StyleBungalow
Rooms Above Grade5
Heat SourceGas
Heat TypeForced Air
水Municipal
Laundry LevelLower Level
Other StructuresGarden Shed
Sewer YNAYes
Water YNAYes
Telephone YNAYes
土地
面积96.63 x 182.77 FT
面积false
Size Irregular96.63 x 182.77 FT
Lot Size Range Acres< .50
车位
Parking FeaturesPrivate
水电气
Electric YNA是
Other
Internet Entire Listing Display是
下水Sewer
BasementPartially Finished
PoolNone
FireplaceN
A/CCentral Air
Heating压力热风
TVYes
Exposure北
Remarks
Welcome to 42 Adair! This ideal family home located on a safe, quiet, residential street features an extra-large premium sized lot with huge back yard, perfect for kids to play in; oversized separate single car garage and room for two extra parking spots in the driveway; separate side entrance with access to upper level and partially finished basement. On the main level there is a spacious eat-in kitchen with plenty of cupboard space and a window above the kitchen sink overlooking the backyard; the bright, sun filled living room features a large bay window; three piece bathroom and three spacious bedrooms. The basement features rec room, laundry room with workshop area, office/den and 3 piece bathroom.
The listing data is provided under copyright by the Toronto Real Estate Board.
The listing data is deemed reliable but is not guaranteed accurate by the Toronto Real Estate Board nor RealMaster.
Location
Province:
Ontario
City:
Orillia
Community:
Orillia 04.17.0010
Crossroad:
Marlisa Dr/George St/Edna St
Room
Room
Level
Length
Width
Area
Living Room
主
15.75
13.45
211.83
厨房
主
16.73
9.19
153.71
主卧
主
10.17
9.19
93.43
Bedroom 2
主
10.50
8.86
93.00
Bedroom 3
主
9.51
9.84
93.65
洗衣房
地下室
19.69
10.83
213.13
娱乐
地下室
26.25
10.50
275.56
办公室
地下室
11.15
10.50
117.11
浴室
主
NaN
浴室
地下室
NaN

