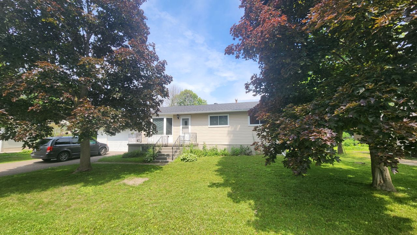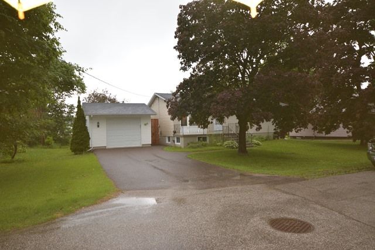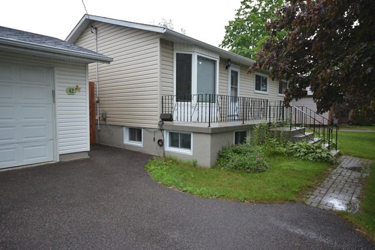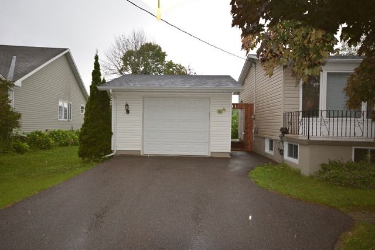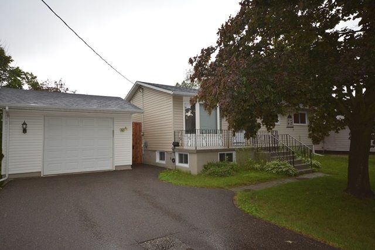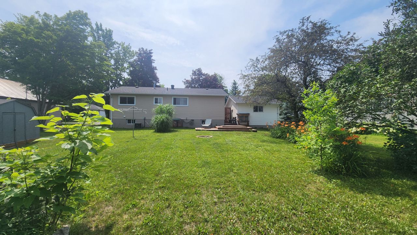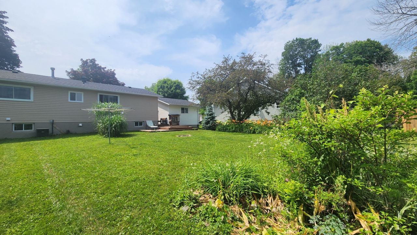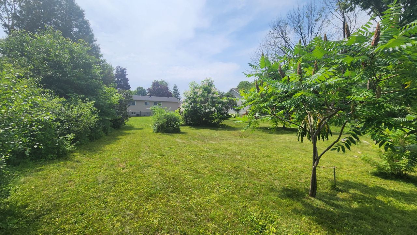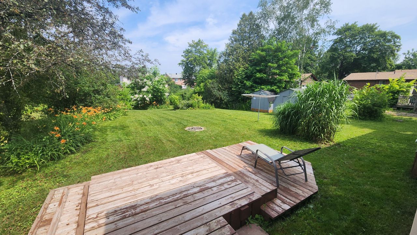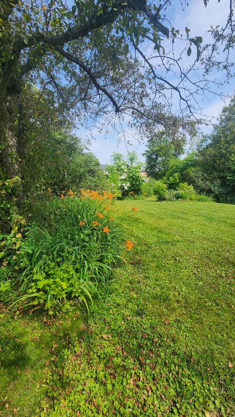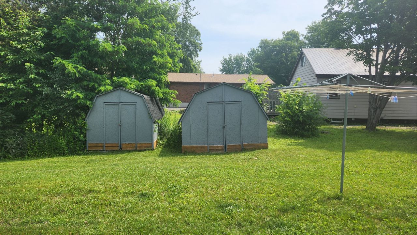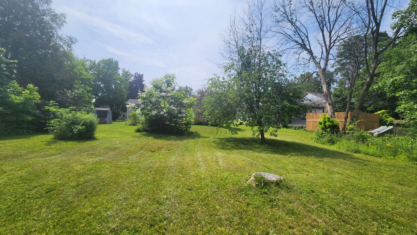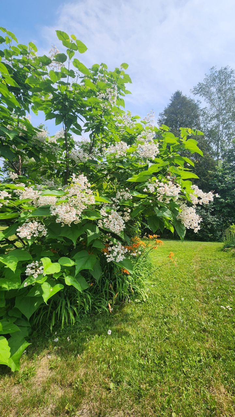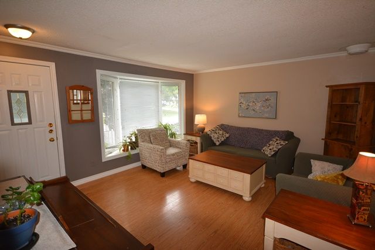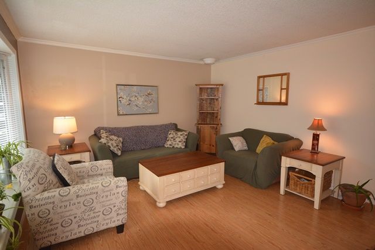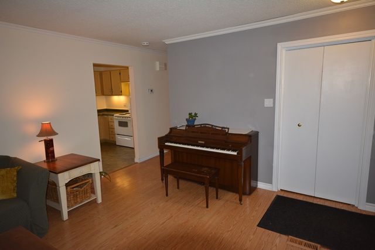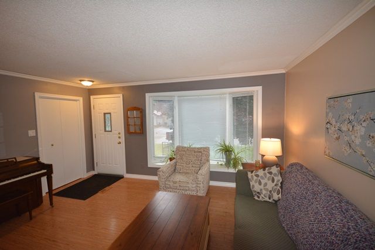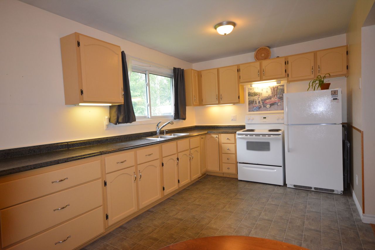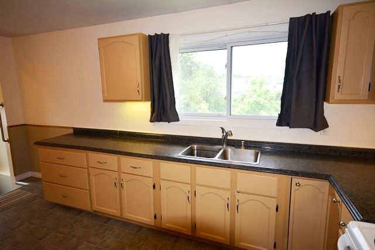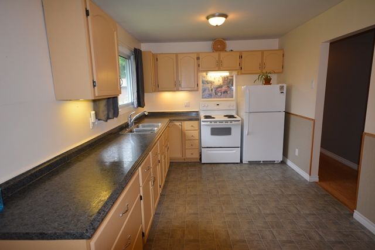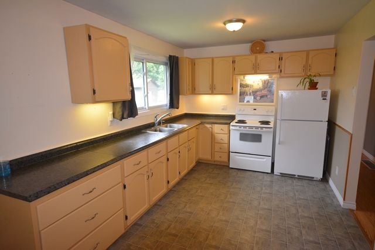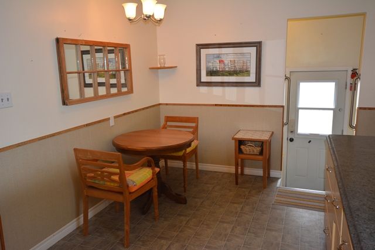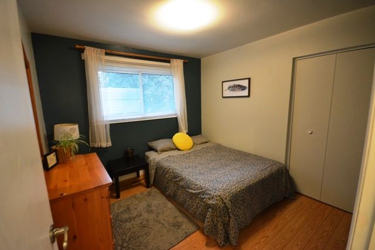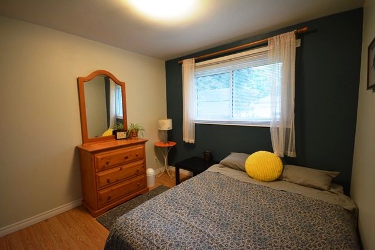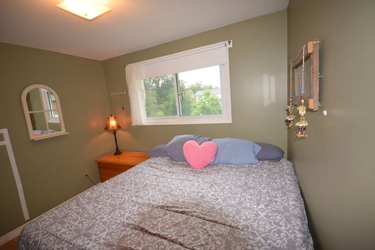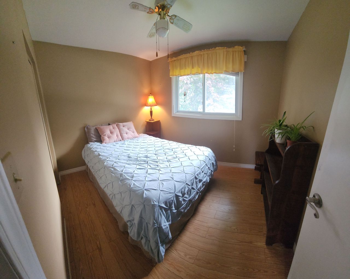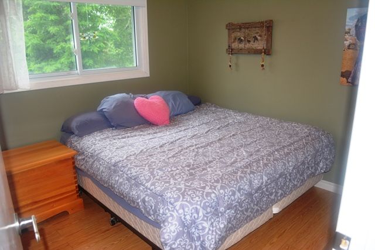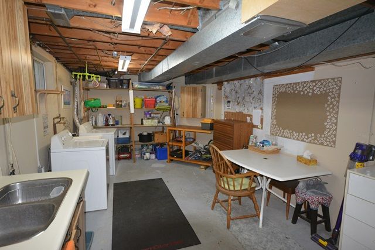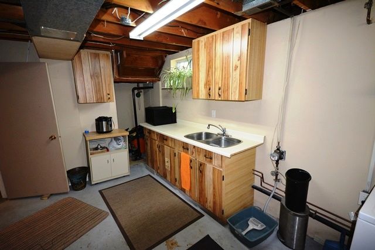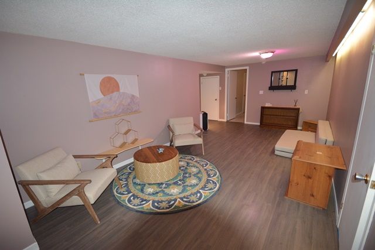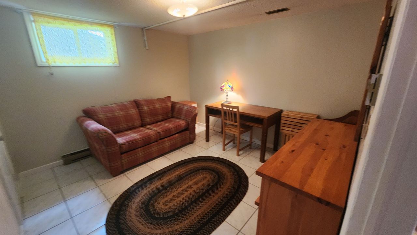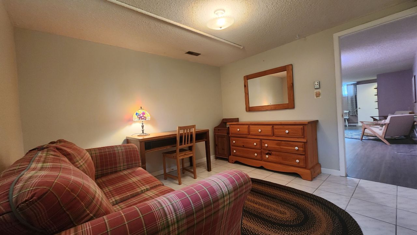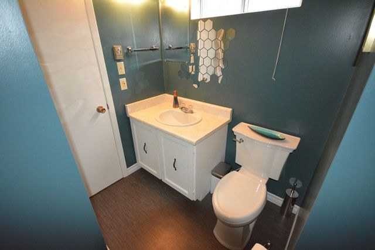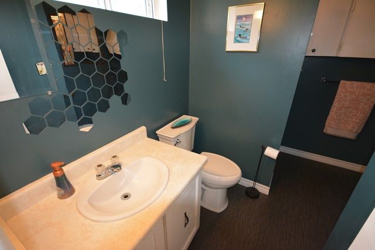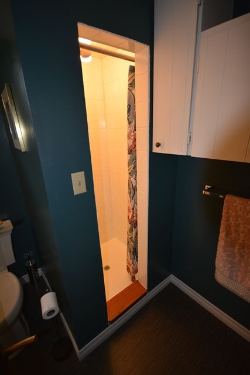- Ontario
- Orillia
42 Adair St
SoldCAD$xxx,xxx
CAD$599,900 Asking price
42 ADAIR StreetOrillia, Ontario, L3V2X2
Sold
323(1+2)| 700-1100 sqft
Listing information last updated on Thu Sep 14 2023 15:12:26 GMT-0400 (Eastern Daylight Time)

Open Map
Log in to view more information
Go To LoginSummary
IDS6640346
StatusSold
Ownership TypeFreehold
PossessionFlexible
Brokered ByHOMELIFE MAPLE LEAF REALTY LTD.
TypeResidential Bungalow,House,Detached
Age 31-50
Lot Size96.63 * 182.77 Feet
Land Size17661.07 ft²
Square Footage700-1100 sqft
RoomsBed:3,Kitchen:1,Bath:2
Parking1 (3) Detached +2
Detail
Building
Bathroom Total2
Bedrooms Total3
Bedrooms Above Ground3
Architectural StyleBungalow
Basement DevelopmentPartially finished
Basement TypeN/A (Partially finished)
Construction Style AttachmentDetached
Cooling TypeCentral air conditioning
Exterior FinishVinyl siding
Fireplace PresentFalse
Heating FuelNatural gas
Heating TypeForced air
Size Interior
Stories Total1
TypeHouse
Architectural StyleBungalow
Rooms Above Grade5
Heat SourceGas
Heat TypeForced Air
WaterMunicipal
Laundry LevelLower Level
Other StructuresGarden Shed
Sewer YNAYes
Water YNAYes
Telephone YNAYes
Land
Size Total Text96.63 x 182.77 FT
Acreagefalse
Size Irregular96.63 x 182.77 FT
Lot Size Range Acres< .50
Parking
Parking FeaturesPrivate
Utilities
Electric YNAYes
Other
Internet Entire Listing DisplayYes
SewerSewer
BasementPartially Finished
PoolNone
FireplaceN
A/CCentral Air
HeatingForced Air
TVYes
ExposureN
Remarks
Welcome to 42 Adair! This ideal family home located on a safe, quiet, residential street features an extra-large premium sized lot with huge back yard, perfect for kids to play in; oversized separate single car garage and room for two extra parking spots in the driveway; separate side entrance with access to upper level and partially finished basement. On the main level there is a spacious eat-in kitchen with plenty of cupboard space and a window above the kitchen sink overlooking the backyard; the bright, sun filled living room features a large bay window; three piece bathroom and three spacious bedrooms. The basement features rec room, laundry room with workshop area, office/den and 3 piece bathroom.
The listing data is provided under copyright by the Toronto Real Estate Board.
The listing data is deemed reliable but is not guaranteed accurate by the Toronto Real Estate Board nor RealMaster.
Location
Province:
Ontario
City:
Orillia
Community:
Orillia 04.17.0010
Crossroad:
Marlisa Dr/George St/Edna St
Room
Room
Level
Length
Width
Area
Living Room
Main
15.75
13.45
211.83
Kitchen
Main
16.73
9.19
153.71
Primary Bedroom
Main
10.17
9.19
93.43
Bedroom 2
Main
10.50
8.86
93.00
Bedroom 3
Main
9.51
9.84
93.65
Laundry
Basement
19.69
10.83
213.13
Recreation
Basement
26.25
10.50
275.56
Office
Basement
11.15
10.50
117.11
Bathroom
Main
NaN
Bathroom
Basement
NaN

