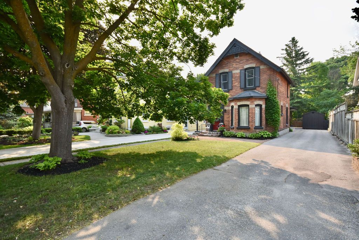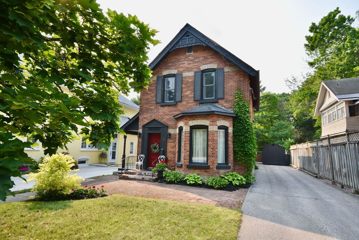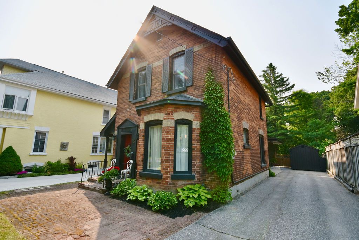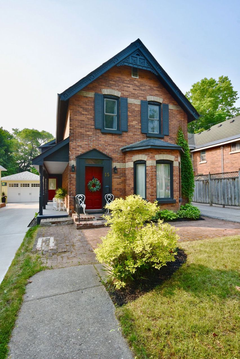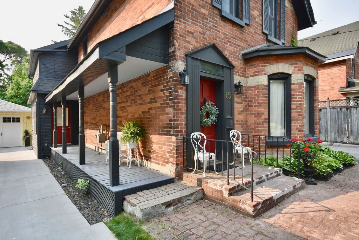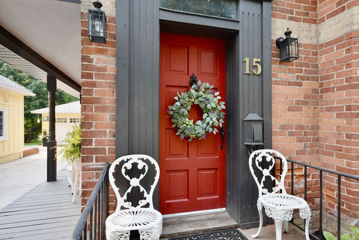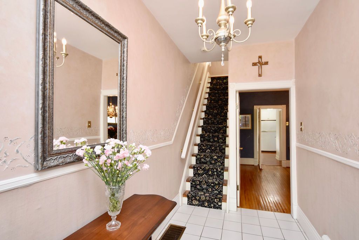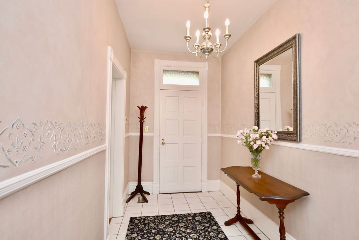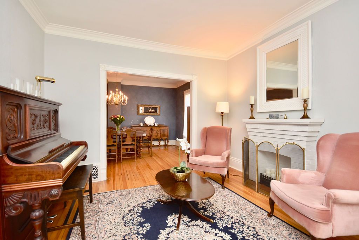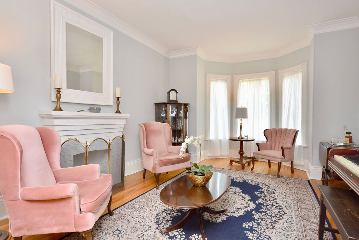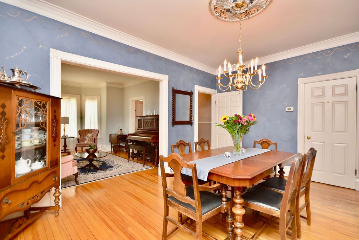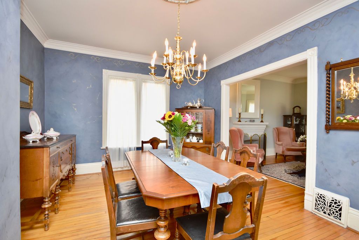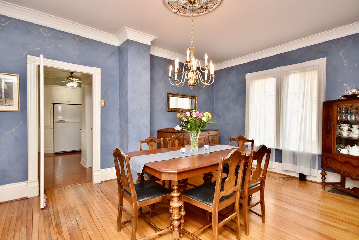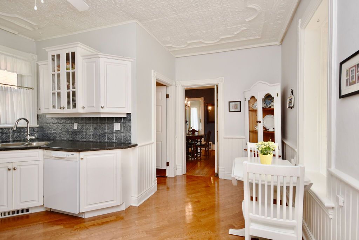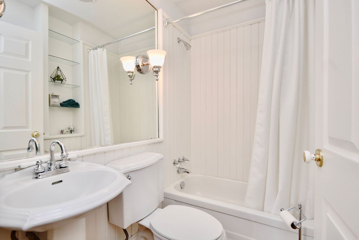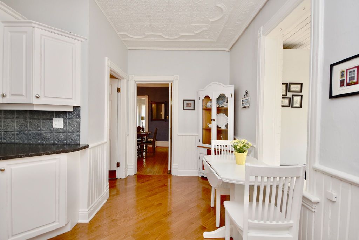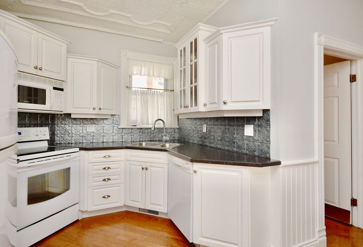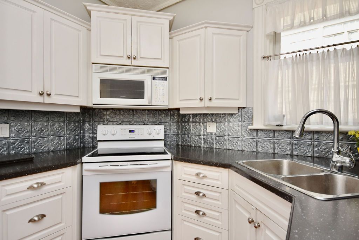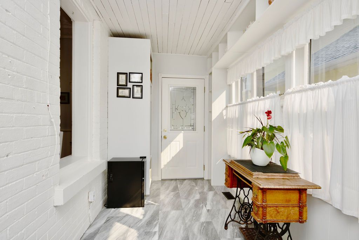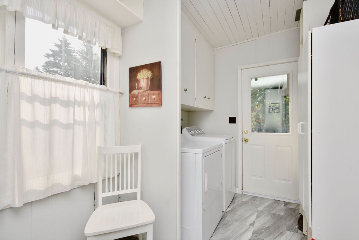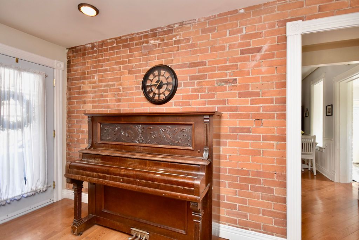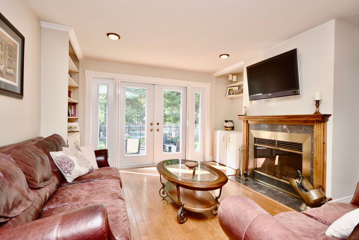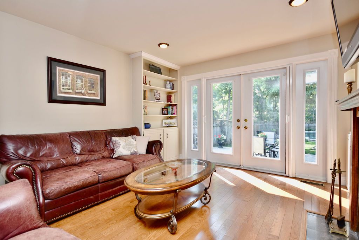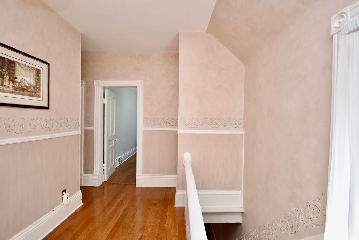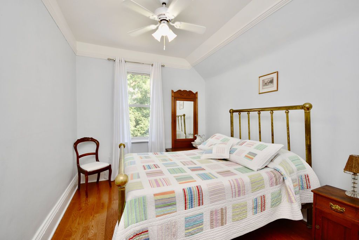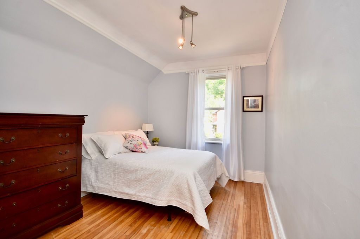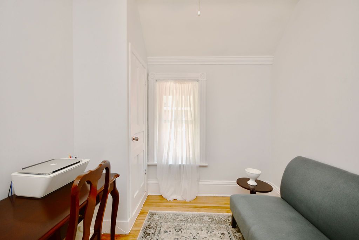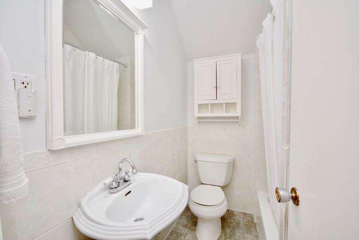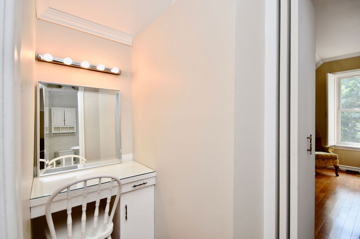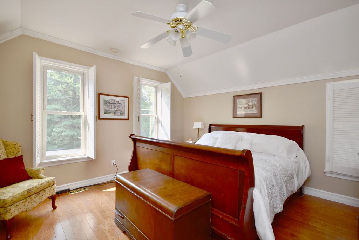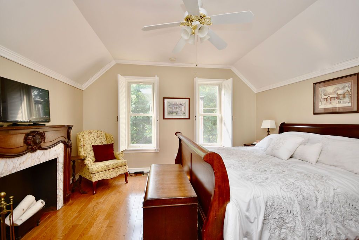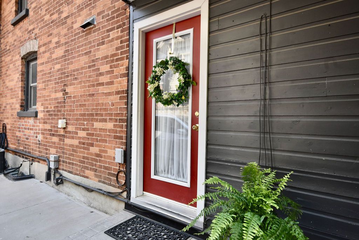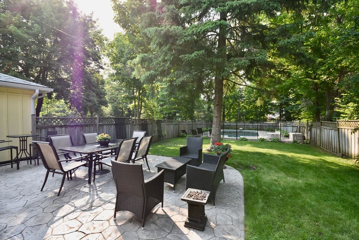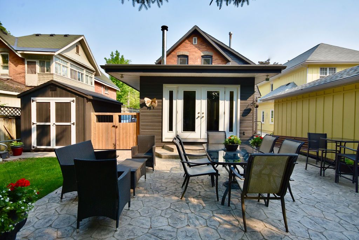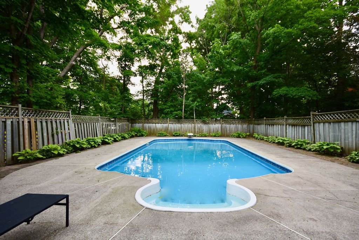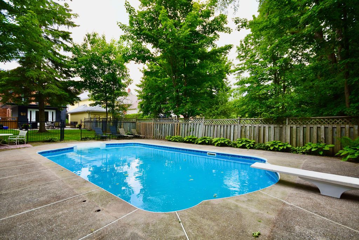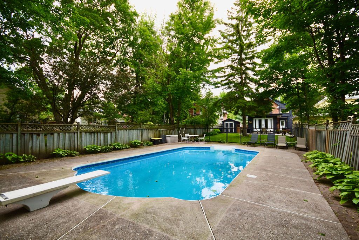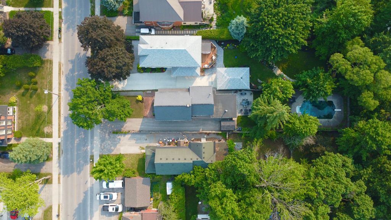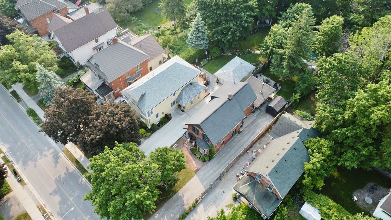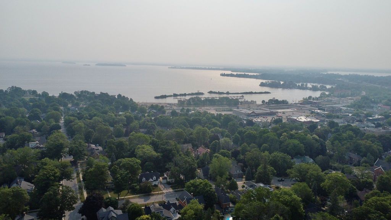- Ontario
- Orillia
15 Brant St E
SoldCAD$xxx,xxx
CAD$849,900 要价
15 Brant StreetOrillia, Ontario, L3V1Y7
成交
425(0+5)| 2000-2500 sqft
Listing information last updated on Thu Aug 10 2023 11:38:30 GMT-0400 (Eastern Daylight Time)

Open Map
Log in to view more information
Go To LoginSummary
IDS6633788
Status成交
产权永久产权
PossessionTBD
Brokered ByCENTURY 21 B.J. ROTH REALTY LTD.
Type民宅 House,独立屋
Age 100+
Lot Size37.5 * 210 Feet
Land Size7875 ft²
RoomsBed:4,Kitchen:1,Bath:2
Virtual Tour
Detail
公寓楼
浴室数量2
卧室数量4
地上卧室数量4
家用电器Dishwasher,Refrigerator,Stove,Microwave Built-in,Window Coverings
Architectural Style2 Level
地下室装修Partially finished
地下室类型Partial (Partially finished)
建筑日期1890
建材Wood frame
风格Detached
空调Central air conditioning
外墙Brick,Wood
壁炉燃料Wood
壁炉True
壁炉数量1
壁炉类型Other - See remarks
火警Smoke Detectors
固定装置Ceiling fans
地基Stone
供暖方式Natural gas
供暖类型Forced air
使用面积2056.0000
楼层2
类型House
供水Municipal water
Architectural Style2-Storey
Fireplace是
Property FeaturesBeach,Hospital,Park,Place Of Worship,Public Transit,School
Rooms Above Grade10
Heat SourceGas
Heat TypeForced Air
水Municipal
Laundry LevelMain Level
Other StructuresGarden Shed
Sewer YNAYes
Water YNAYes
Telephone YNAYes
土地
面积under 1/2 acre
交通Road access
面积false
设施Beach,Hospital,Park,Place of Worship,Playground,Public Transit,Schools,Shopping
围墙类型Partially fenced
景观Landscaped
下水Municipal sewage system
Lot Size Range Acres< .50
车位
Parking FeaturesPrivate
水电气
Electric YNA是
周边
设施Beach,医院,公园,参拜地,运动场,公交,周边学校,购物
社区特点Quiet Area,Community Centre,School Bus
Location DescriptionWest Street North to Brant Street East,SOP
Zoning DescriptionR1
Other
Communication TypeHigh Speed Internet
特点Beach,Paved driveway,Sump Pump
Den Familyroom是
Internet Entire Listing Display是
下水Sewer
BasementPartially Finished,Partial Basement
PoolInground
FireplaceY
A/CCentral Air
Heating压力热风
TVYes
Exposure南
Remarks
Don't Miss It! Absolutely Stunning Victorian-Era Home, Bursting With Character & Lovingly Maintained By The Same Owner For The Past 36 Years. This 2-Storey, Red-Brick Home Has Room For The Whole Family, Boasting A Total Of 2056 Sqft of Finished Living Space, 4 Bedrooms & 2 Full Bathrooms. Located In Orillia's Highly-Coveted North Ward On A Spacious, 210' Deep, Private Lot Surrounded By Perrenials & Mature Trees. The Backyard Is An Entertainer's Paradise Offering An Over-Sized, 15' x 24' Stamped Concrete Patio (New In 2018) & Fantastic 18' x 30' Foot In-Ground, Heated Pool Complete With Diving Board. You'll Find No Shortage Of Distinctive Features In This Home, From The Original Tin Ceilings In The Kitchen To Hardwood Floors, Crown Moulding & A Charming, Wood-Burning Fireplace In The Rear Addition. The Main Floor Offers A Stunning Front Parlour/Living Room, Dining Room, Eat-In Kitchen, Mudroom/Laundry Room & Family Room.
The listing data is provided under copyright by the Toronto Real Estate Board.
The listing data is deemed reliable but is not guaranteed accurate by the Toronto Real Estate Board nor RealMaster.
Location
Province:
Ontario
City:
Orillia
Community:
Orillia 04.17.0010
Crossroad:
West St N & Brant St E
Room
Room
Level
Length
Width
Area
客厅
主
16.83
12.40
208.73
餐厅
主
12.24
15.91
194.72
厨房
主
14.40
14.01
201.77
家庭
主
19.42
13.75
267.00
Fireplace W/O To Patio
Mudroom
主
12.01
6.59
79.19
W/O To Patio
洗衣房
主
4.99
6.59
32.89
门廊
主
13.16
6.17
81.15
卧室
2nd
12.60
9.32
117.39
第二卧房
2nd
12.66
9.25
117.17
第三卧房
2nd
8.60
10.24
87.99
主卧
2nd
14.67
14.07
206.41
Semi Ensuite W/I Closet
水电气
地下室
19.09
12.93
246.83

