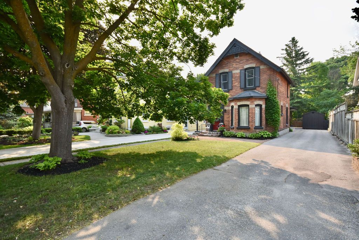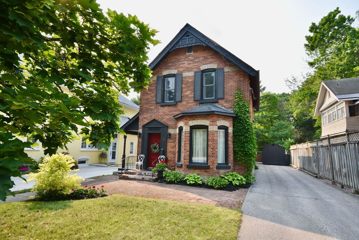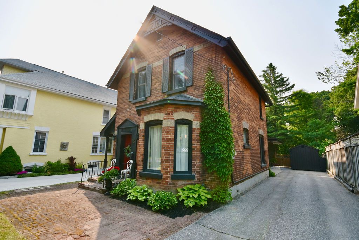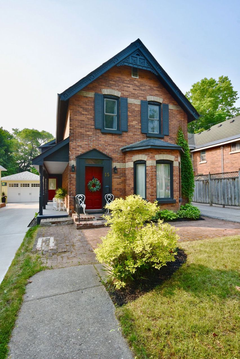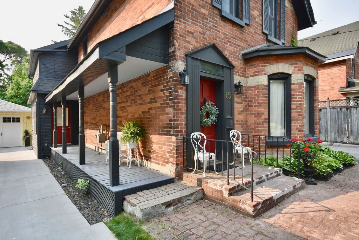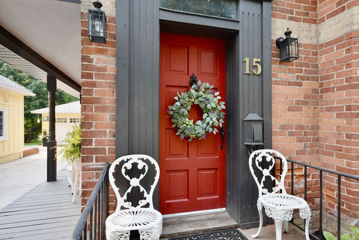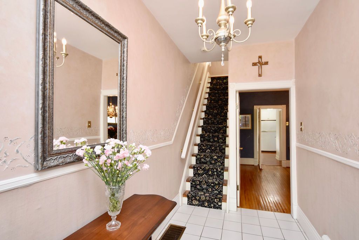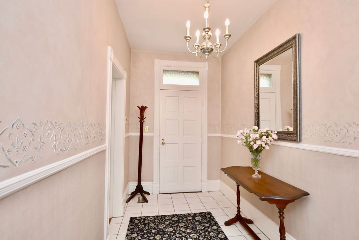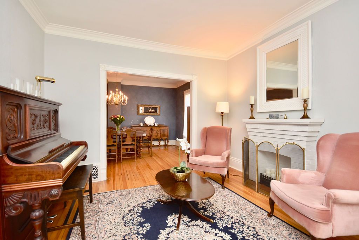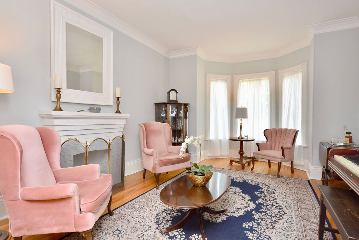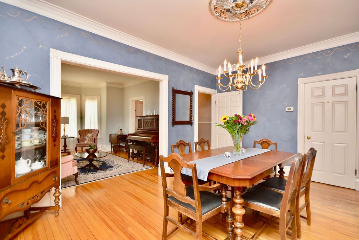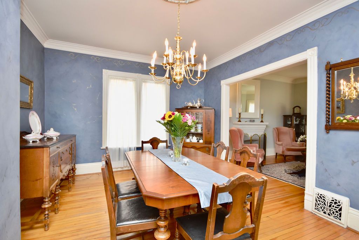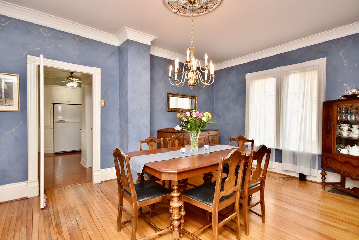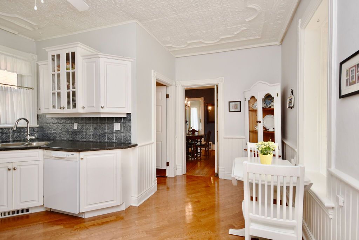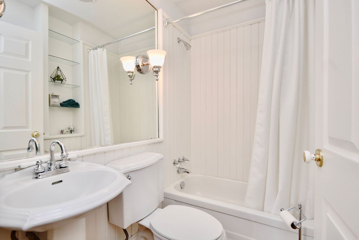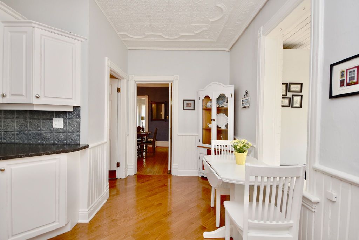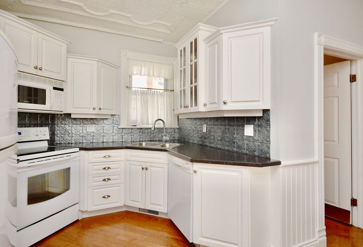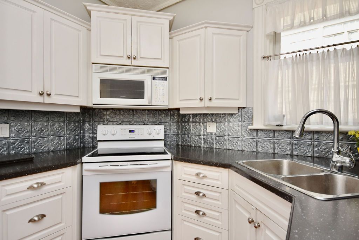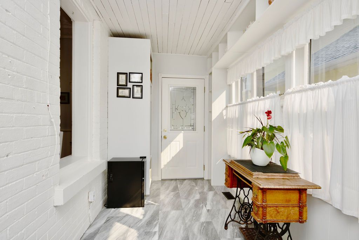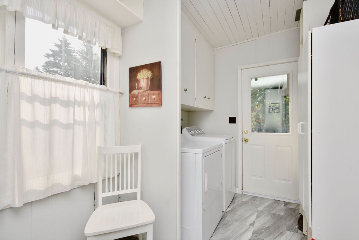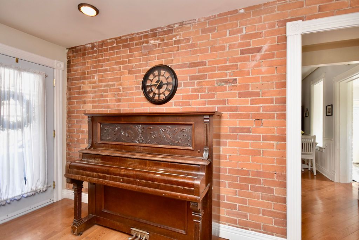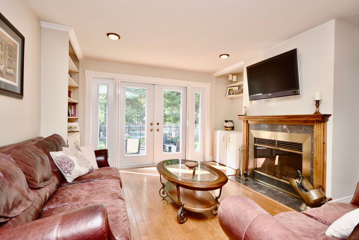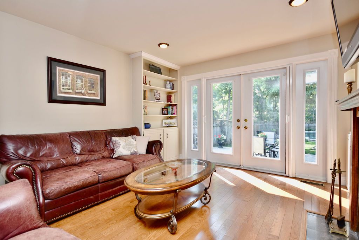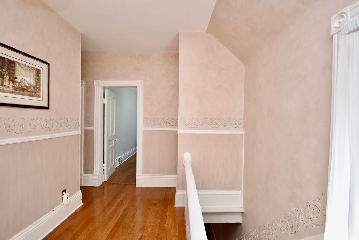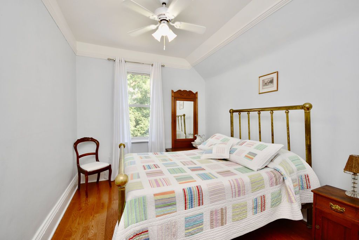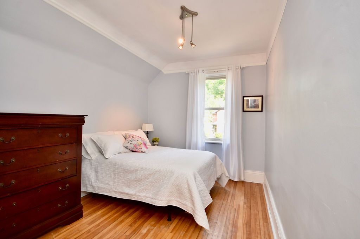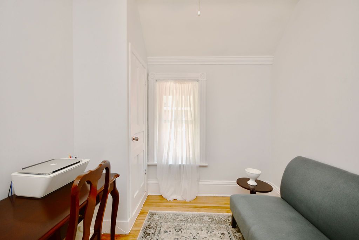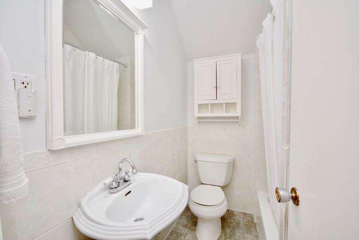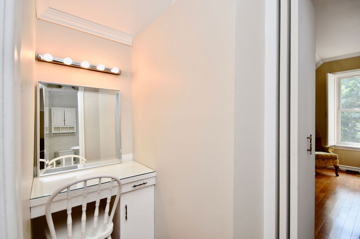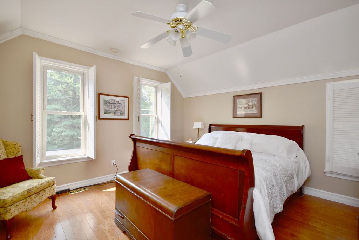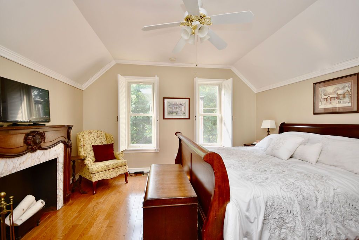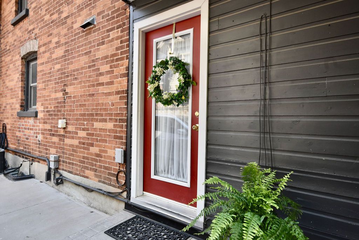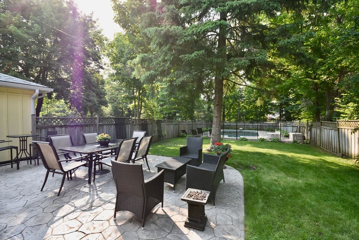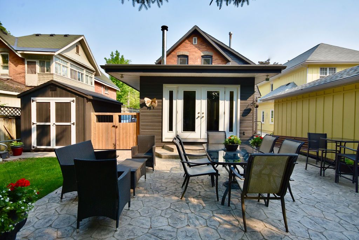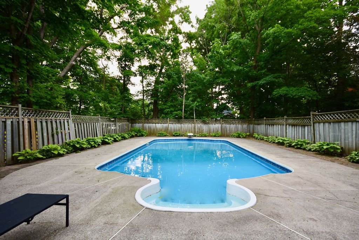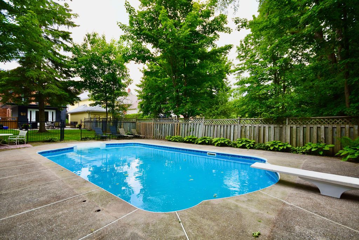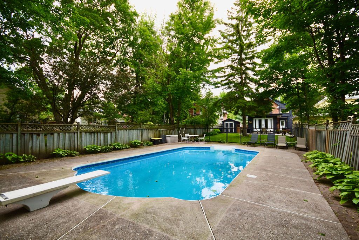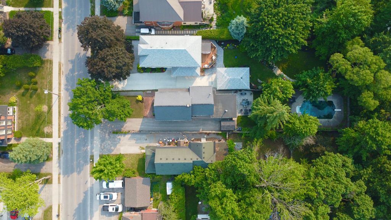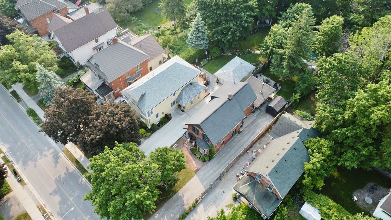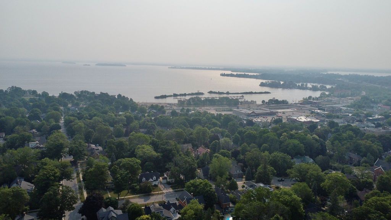- Ontario
- Orillia
15 Brant St E
SoldCAD$xxx,xxx
CAD$849,900 Asking price
15 Brant StreetOrillia, Ontario, L3V1Y7
Sold
425(0+5)| 2000-2500 sqft
Listing information last updated on Thu Aug 10 2023 11:38:30 GMT-0400 (Eastern Daylight Time)

Open Map
Log in to view more information
Go To LoginSummary
IDS6633788
StatusSold
Ownership TypeFreehold
PossessionTBD
Brokered ByCENTURY 21 B.J. ROTH REALTY LTD.
TypeResidential House,Detached
Age 100+
Lot Size37.5 * 210 Feet
Land Size7875 ft²
Square Footage2000-2500 sqft
RoomsBed:4,Kitchen:1,Bath:2
Virtual Tour
Detail
Building
Bathroom Total2
Bedrooms Total4
Bedrooms Above Ground4
AppliancesDishwasher,Refrigerator,Stove,Microwave Built-in,Window Coverings
Architectural Style2 Level
Basement DevelopmentPartially finished
Basement TypePartial (Partially finished)
Constructed Date1890
Construction MaterialWood frame
Construction Style AttachmentDetached
Cooling TypeCentral air conditioning
Exterior FinishBrick,Wood
Fireplace FuelWood
Fireplace PresentTrue
Fireplace Total1
Fireplace TypeOther - See remarks
Fire ProtectionSmoke Detectors
FixtureCeiling fans
Foundation TypeStone
Heating FuelNatural gas
Heating TypeForced air
Size Interior2056.0000
Stories Total2
TypeHouse
Utility WaterMunicipal water
Architectural Style2-Storey
FireplaceYes
Property FeaturesBeach,Hospital,Park,Place Of Worship,Public Transit,School
Rooms Above Grade10
Heat SourceGas
Heat TypeForced Air
WaterMunicipal
Laundry LevelMain Level
Other StructuresGarden Shed
Sewer YNAYes
Water YNAYes
Telephone YNAYes
Land
Size Total Textunder 1/2 acre
Access TypeRoad access
Acreagefalse
AmenitiesBeach,Hospital,Park,Place of Worship,Playground,Public Transit,Schools,Shopping
Fence TypePartially fenced
Landscape FeaturesLandscaped
SewerMunicipal sewage system
Lot Size Range Acres< .50
Parking
Parking FeaturesPrivate
Utilities
Electric YNAYes
Surrounding
Ammenities Near ByBeach,Hospital,Park,Place of Worship,Playground,Public Transit,Schools,Shopping
Community FeaturesQuiet Area,Community Centre,School Bus
Location DescriptionWest Street North to Brant Street East,SOP
Zoning DescriptionR1
Other
Communication TypeHigh Speed Internet
FeaturesBeach,Paved driveway,Sump Pump
Den FamilyroomYes
Internet Entire Listing DisplayYes
SewerSewer
BasementPartially Finished,Partial Basement
PoolInground
FireplaceY
A/CCentral Air
HeatingForced Air
TVYes
ExposureS
Remarks
Don't Miss It! Absolutely Stunning Victorian-Era Home, Bursting With Character & Lovingly Maintained By The Same Owner For The Past 36 Years. This 2-Storey, Red-Brick Home Has Room For The Whole Family, Boasting A Total Of 2056 Sqft of Finished Living Space, 4 Bedrooms & 2 Full Bathrooms. Located In Orillia's Highly-Coveted North Ward On A Spacious, 210' Deep, Private Lot Surrounded By Perrenials & Mature Trees. The Backyard Is An Entertainer's Paradise Offering An Over-Sized, 15' x 24' Stamped Concrete Patio (New In 2018) & Fantastic 18' x 30' Foot In-Ground, Heated Pool Complete With Diving Board. You'll Find No Shortage Of Distinctive Features In This Home, From The Original Tin Ceilings In The Kitchen To Hardwood Floors, Crown Moulding & A Charming, Wood-Burning Fireplace In The Rear Addition. The Main Floor Offers A Stunning Front Parlour/Living Room, Dining Room, Eat-In Kitchen, Mudroom/Laundry Room & Family Room.
The listing data is provided under copyright by the Toronto Real Estate Board.
The listing data is deemed reliable but is not guaranteed accurate by the Toronto Real Estate Board nor RealMaster.
Location
Province:
Ontario
City:
Orillia
Community:
Orillia 04.17.0010
Crossroad:
West St N & Brant St E
Room
Room
Level
Length
Width
Area
Living
Main
16.83
12.40
208.73
Dining
Main
12.24
15.91
194.72
Kitchen
Main
14.40
14.01
201.77
Family
Main
19.42
13.75
267.00
Fireplace W/O To Patio
Mudroom
Main
12.01
6.59
79.19
W/O To Patio
Laundry
Main
4.99
6.59
32.89
Foyer
Main
13.16
6.17
81.15
Br
2nd
12.60
9.32
117.39
2nd Br
2nd
12.66
9.25
117.17
3rd Br
2nd
8.60
10.24
87.99
Prim Bdrm
2nd
14.67
14.07
206.41
Semi Ensuite W/I Closet
Utility
Bsmt
19.09
12.93
246.83

