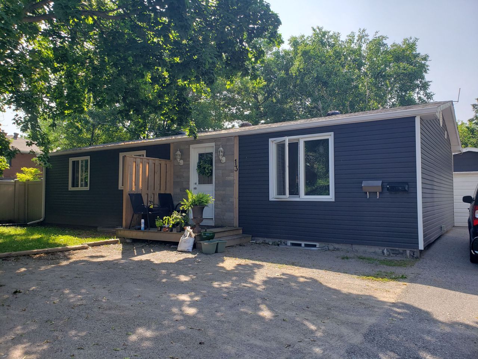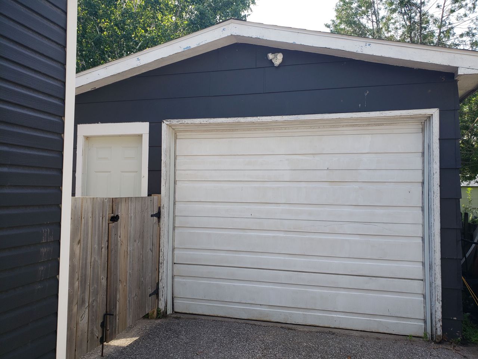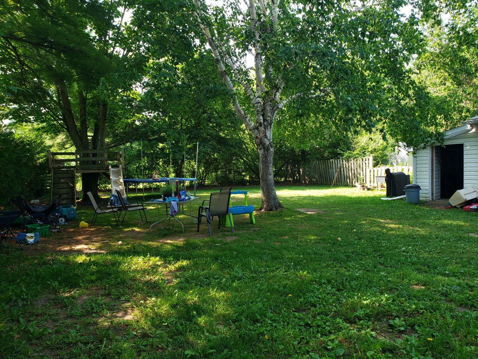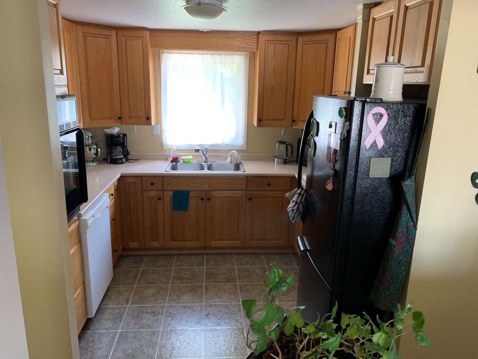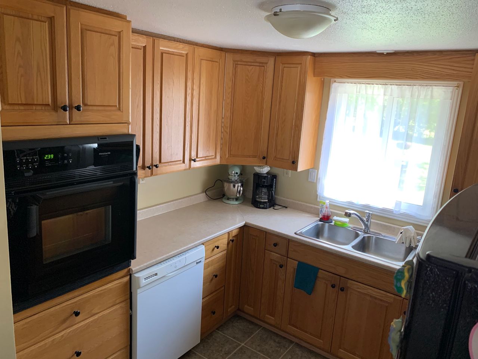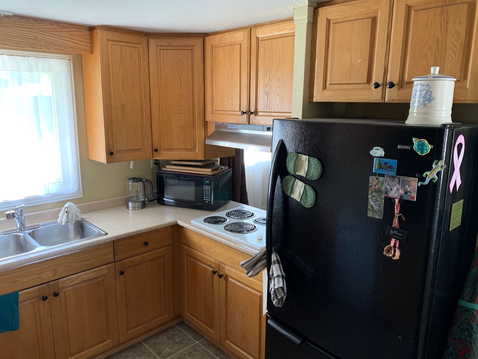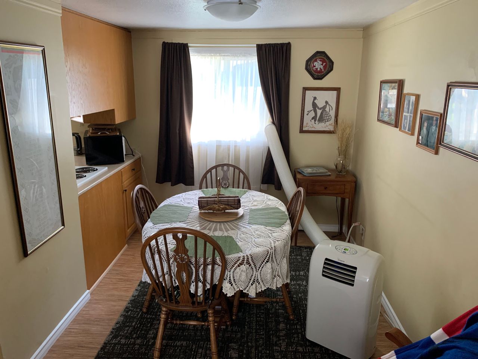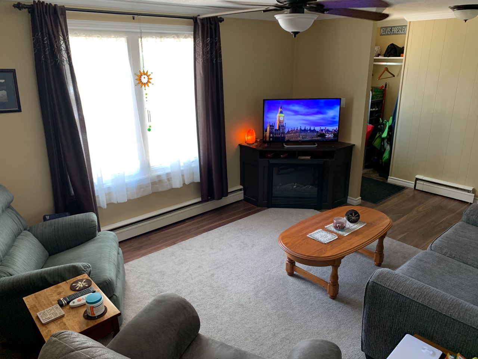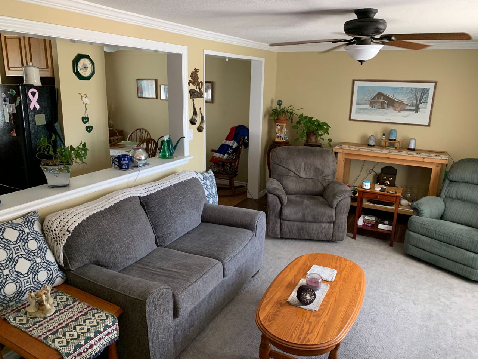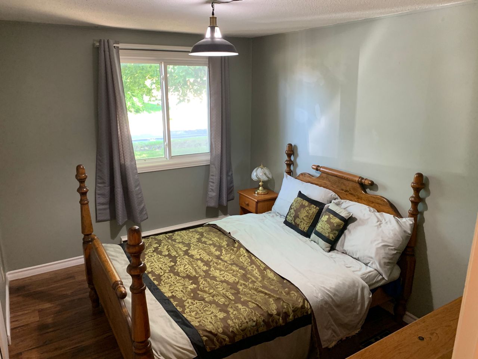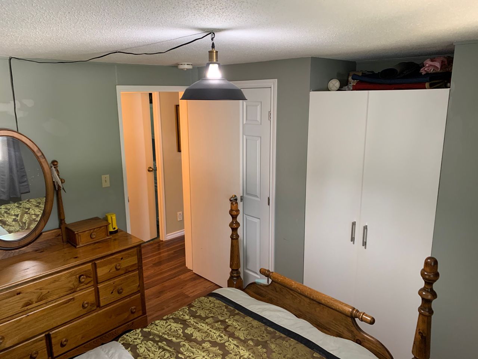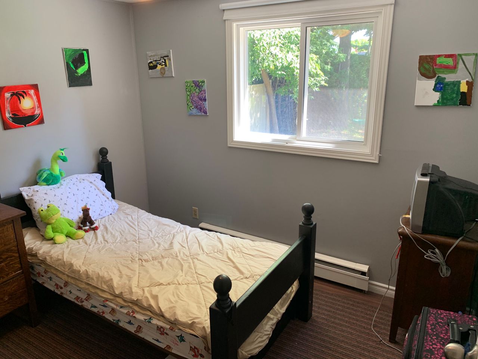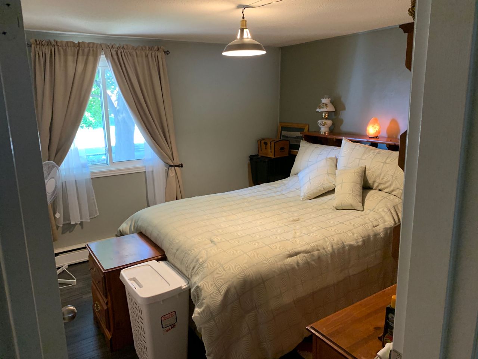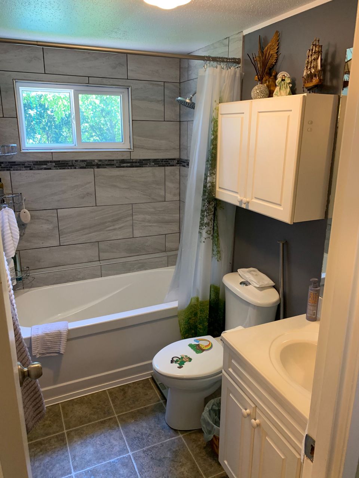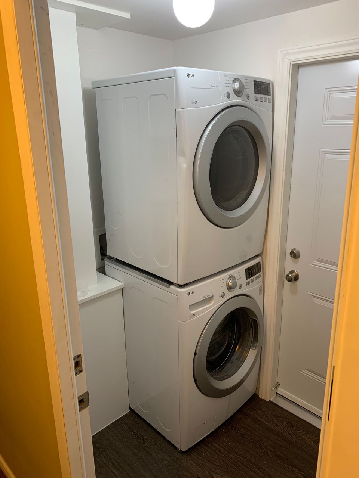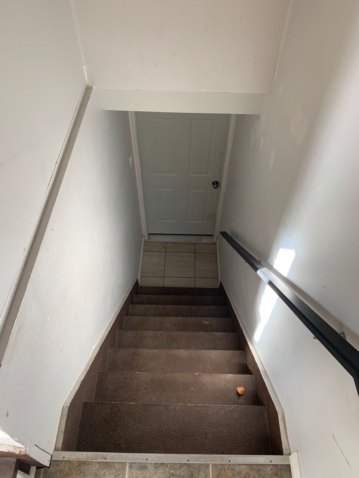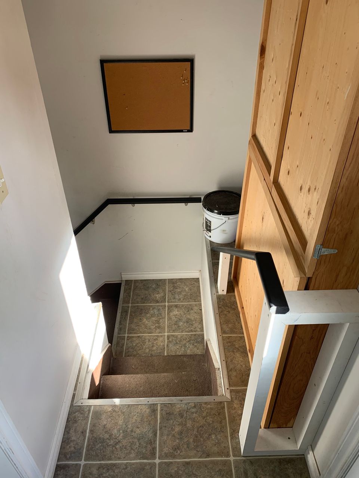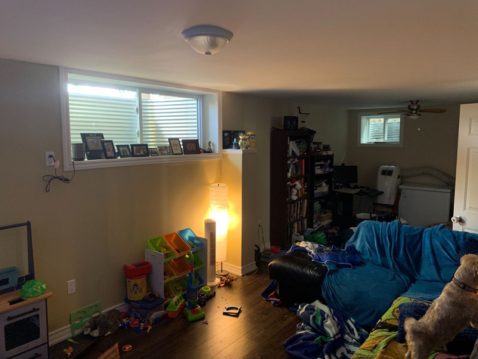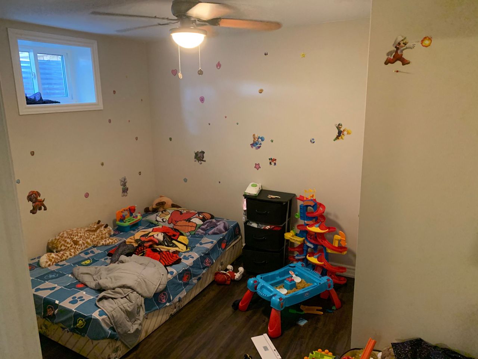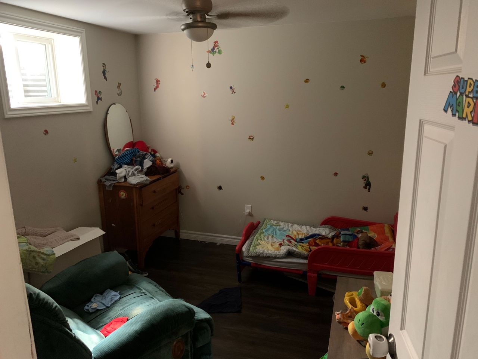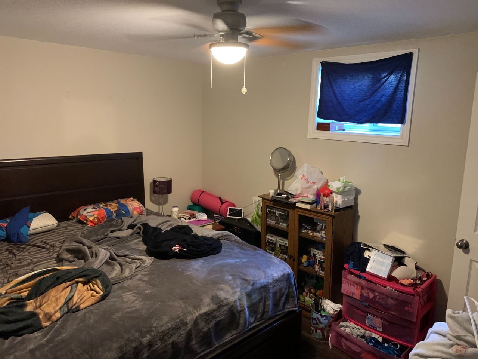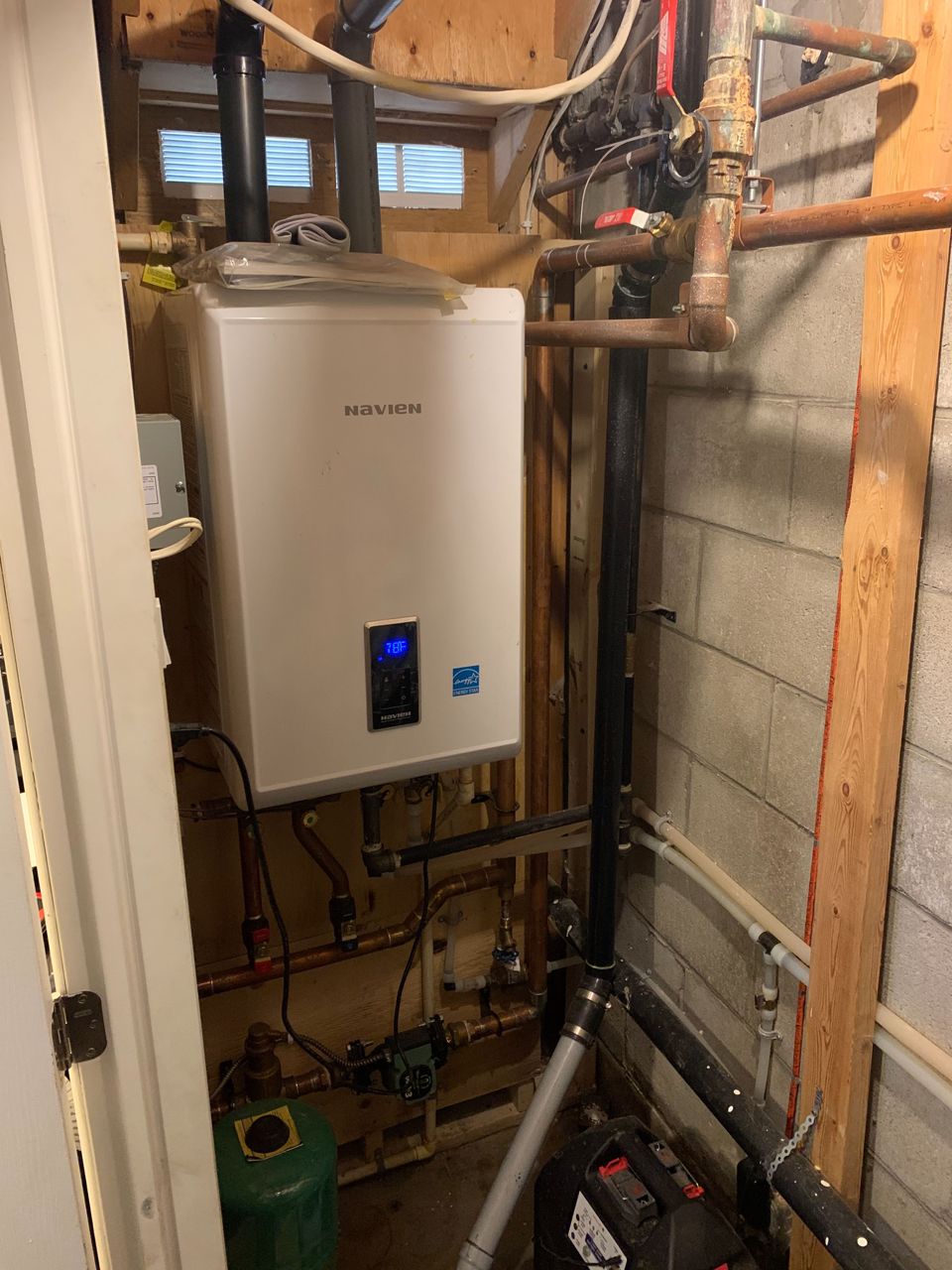- Ontario
- Orillia
13 Fittons Rd E
CAD$649,900
CAD$649,900 要价
13 Fittons RoadOrillia, Ontario, L3V2J1
退市 · 终止 ·
3+325(1+4)| 700-1100 sqft
Listing information last updated on Sat Jul 22 2023 11:33:56 GMT-0400 (Eastern Daylight Time)

Open Map
Log in to view more information
Go To LoginSummary
IDS6641346
Status终止
产权永久产权
PossessionFlexible
Brokered BySUTTON GROUP INCENTIVE REALTY INC.
Type民宅 平房,House,双单元房
Age 51-99
Lot Size60 * 143.7 Feet 59.98x46.40x0.79x97.3x59.20x143.71
Land Size8622 ft²
RoomsBed:3+3,Kitchen:2,Bath:2
Parking1 (5) 独栋车库 +4
Detail
公寓楼
浴室数量2
卧室数量6
地上卧室数量3
地下卧室数量3
Architectural StyleBungalow
地下室装修Finished
地下室类型Full (Finished)
外墙Vinyl siding
壁炉False
供暖方式Electric
供暖类型Baseboard heaters
使用面积
楼层1
类型Duplex
Architectural StyleBungalow
Property FeaturesFenced Yard,Lake/Pond,Park,Public Transit,School
Rooms Above Grade6
Heat SourceElectric
Heat TypeBaseboard
水Municipal
Laundry LevelMain Level
Sewer YNAYes
Water YNAYes
Telephone YNAYes
土地
面积60 x 143.7 FT ; 59.98X46.40X0.79X97.3X59.20X143.71
面积false
设施Park,Public Transit,Schools
Size Irregular60 x 143.7 FT ; 59.98X46.40X0.79X97.3X59.20X143.71
Surface WaterLake/Pond
Lot Size Range Acres< .50
车位
Parking FeaturesPrivate
水电气
Electric YNA是
周边
设施公园,公交,周边学校
Location DescriptionWest Street N LT Fittons Road E SOP
Zoning DescriptionResidential
Other
Communication TypeHigh Speed Internet
特点Paved driveway,In-Law Suite
Internet Entire Listing Display是
下水Sewer
Basement已装修,Full
PoolNone
FireplaceN
A/CNone
HeatingBaseboard
TVYes
Exposure南
Remarks
Legal duplex! Loads of income potential in this well-maintained 2 unit bungalow. The upper unit features three bedrooms, living room, dining room, kitchen and full bath. The lower unit features three bedrooms, living room, dining room, kitchen and full bath. Separate entrances for both units and a shared laundry room on the main floor. Fully fenced large country sized lot. Oversized large detached garage with ample room for a workshop area. Conveniently located close to HWY 12 and HWY 11, schools, parks, shops and restaurants. On-demand hot water tank and boiler - 2019. Upgraded electrical panel and sump pit/pump - 2019. Garage roof 2019. Exterior Doors, and some windows 2020. Facia, soffit, trough and leaf guards - 2020. Basement flooring 2020. Legal duplex conversion 2020. Attic insulation - 2021.
The listing data is provided under copyright by the Toronto Real Estate Board.
The listing data is deemed reliable but is not guaranteed accurate by the Toronto Real Estate Board nor RealMaster.
Location
Province:
Ontario
City:
Orillia
Community:
Orillia 04.17.0010
Crossroad:
Fittons Rd E / Peter St N
Room
Room
Level
Length
Width
Area
厨房
主
9.68
11.25
108.91
客厅
主
19.00
12.66
240.57
餐厅
主
10.99
8.01
87.98
主卧
主
10.93
11.42
124.74
第二卧房
主
8.99
11.42
102.64
第三卧房
主
10.01
8.99
89.95
厨房
地下室
8.01
9.84
78.79
客厅
地下室
13.42
10.24
137.36
餐厅
地下室
12.99
10.24
132.99
主卧
地下室
10.76
14.83
159.58
第二卧房
地下室
9.84
10.99
108.18
第三卧房
地下室
8.99
10.24
92.02

