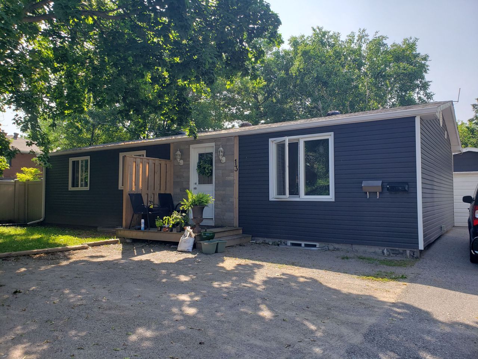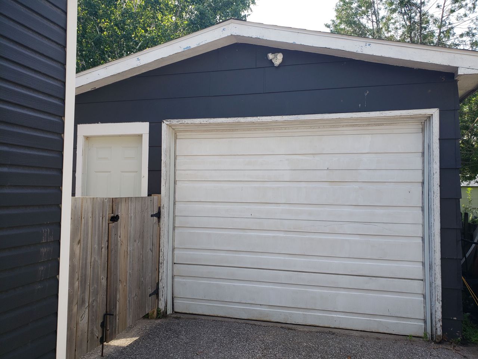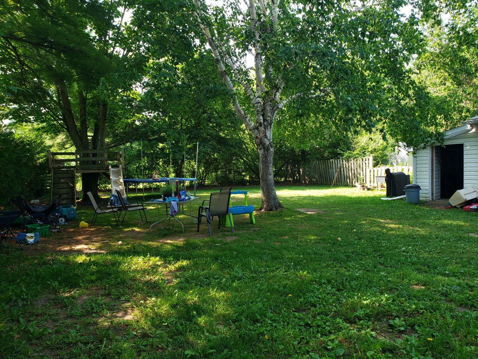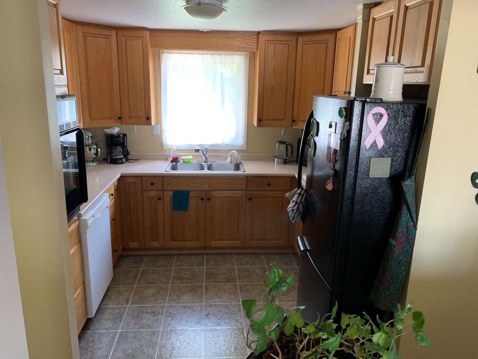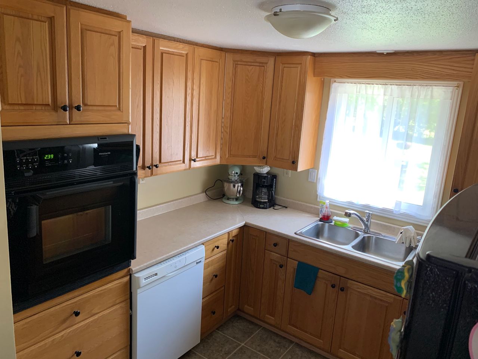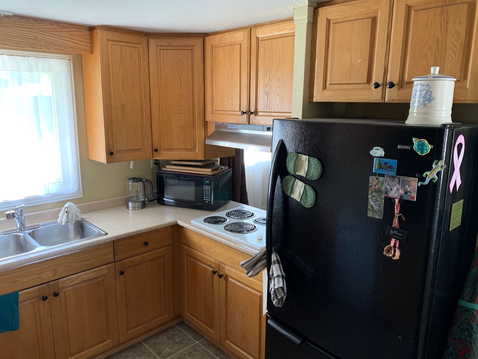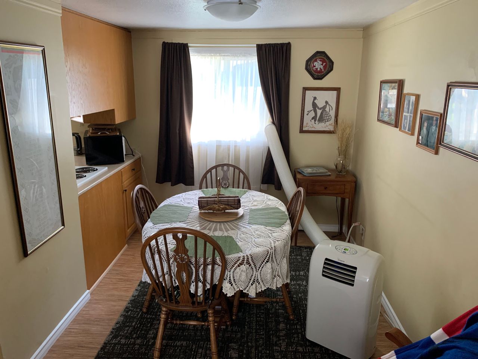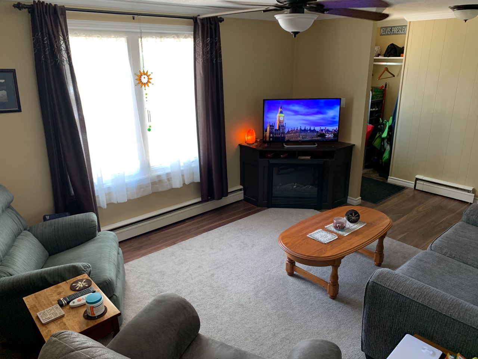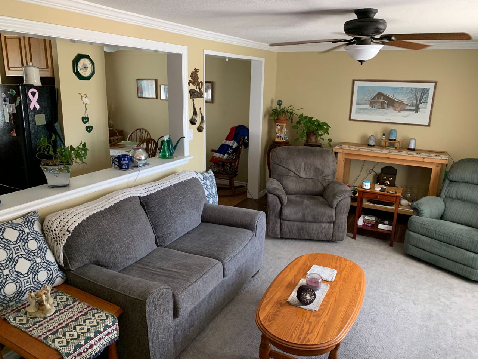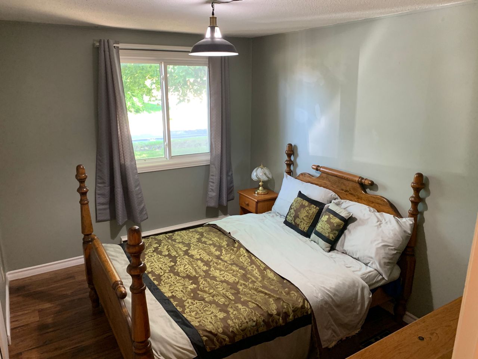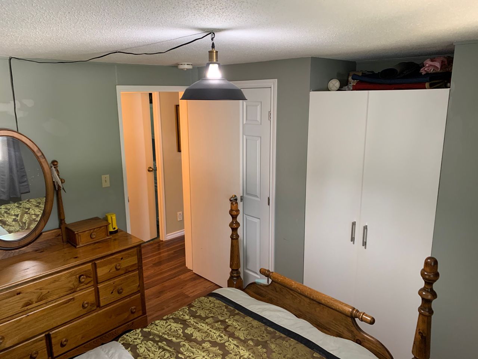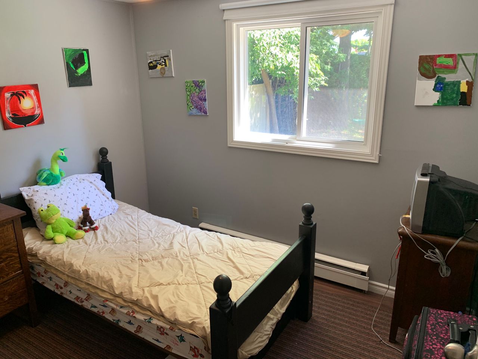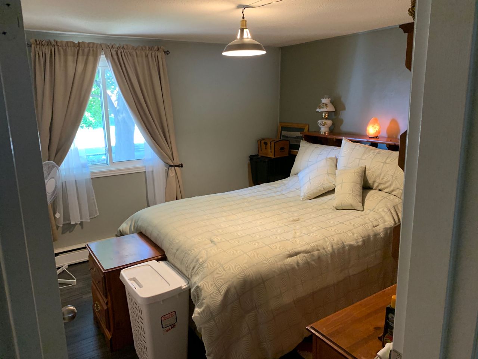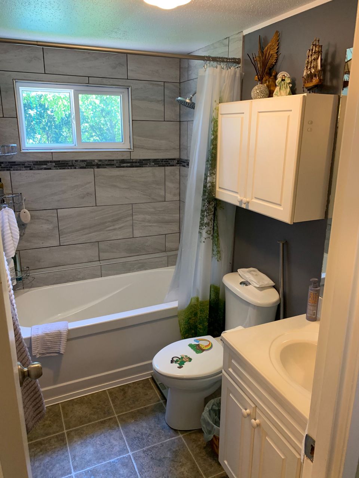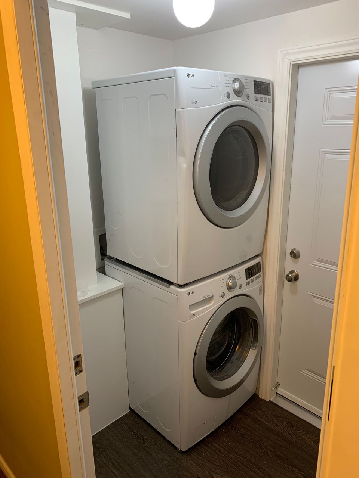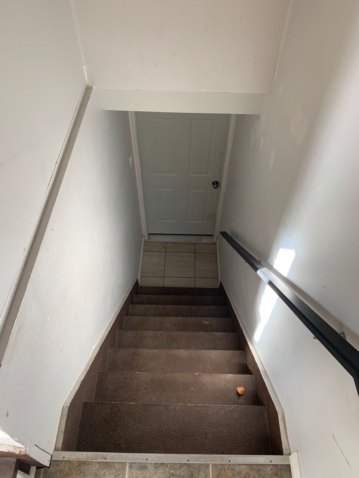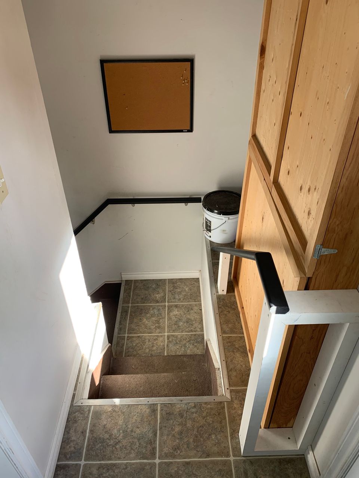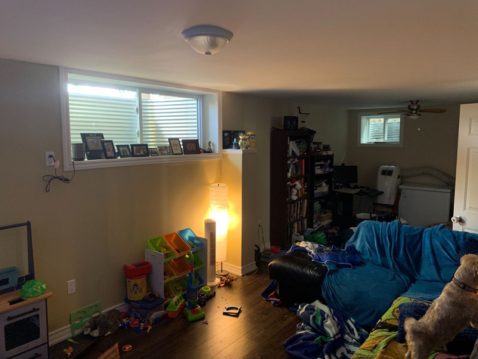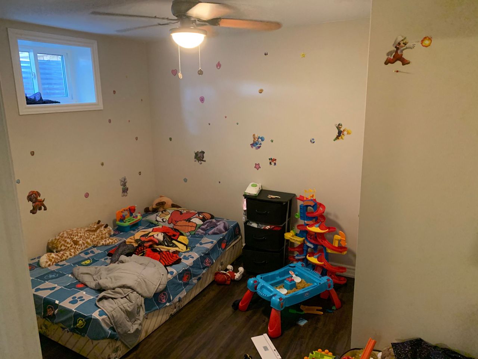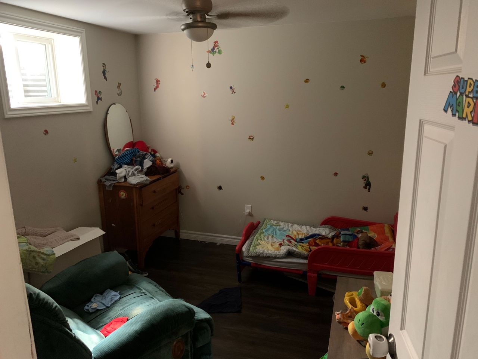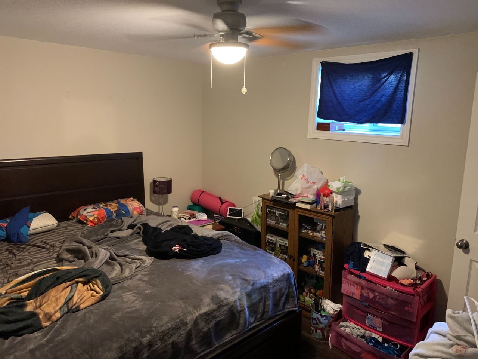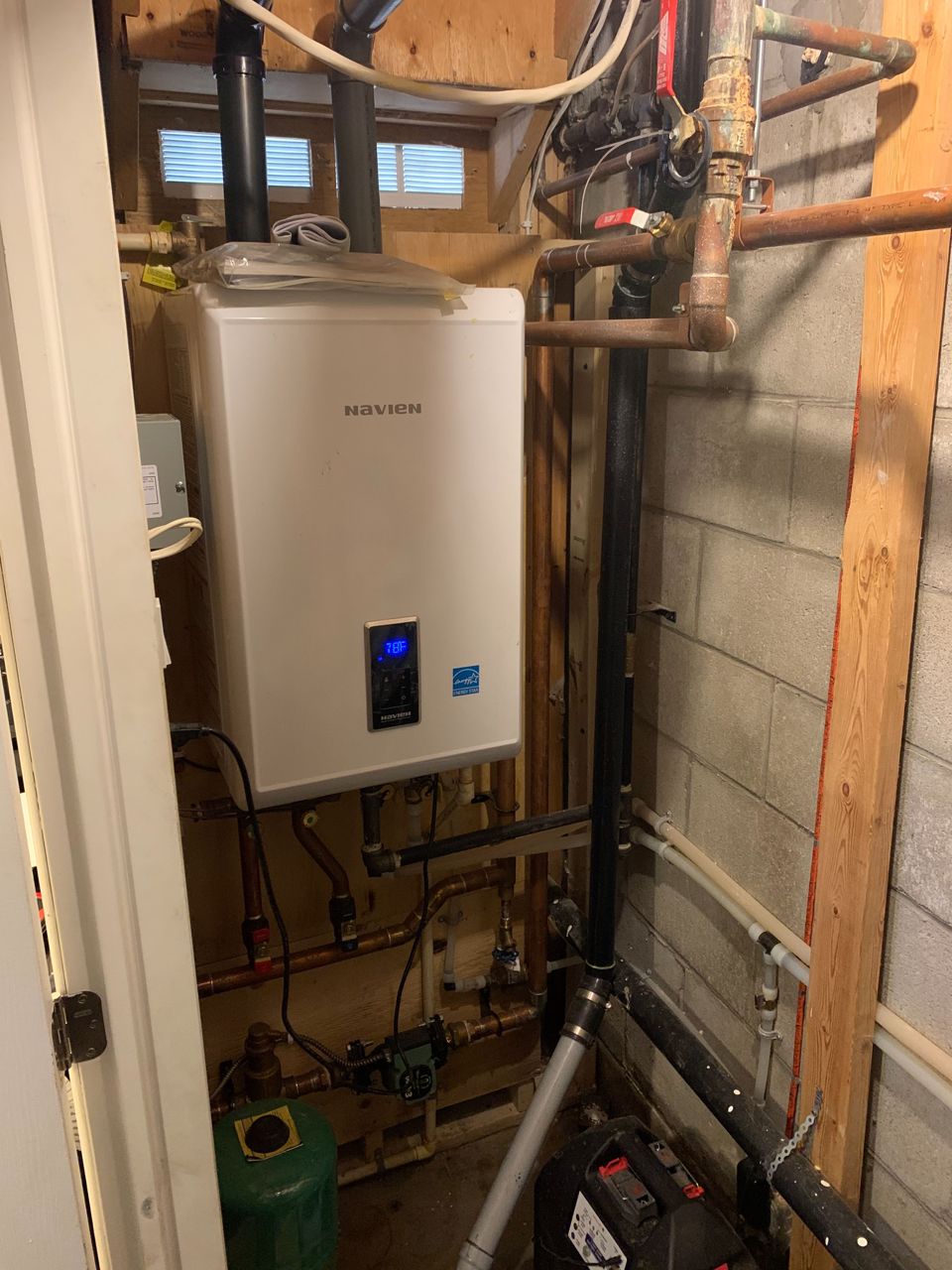- Ontario
- Orillia
13 Fittons Rd E
CAD$649,900
CAD$649,900 Asking price
13 Fittons RoadOrillia, Ontario, L3V2J1
Delisted · Terminated ·
3+325(1+4)| 700-1100 sqft
Listing information last updated on Sat Jul 22 2023 11:33:56 GMT-0400 (Eastern Daylight Time)

Open Map
Log in to view more information
Go To LoginSummary
IDS6641346
StatusTerminated
Ownership TypeFreehold
PossessionFlexible
Brokered BySUTTON GROUP INCENTIVE REALTY INC.
TypeResidential Bungalow,House,Duplex
Age 51-99
Lot Size60 * 143.7 Feet 59.98x46.40x0.79x97.3x59.20x143.71
Land Size8622 ft²
Square Footage700-1100 sqft
RoomsBed:3+3,Kitchen:2,Bath:2
Parking1 (5) Detached +4
Detail
Building
Bathroom Total2
Bedrooms Total6
Bedrooms Above Ground3
Bedrooms Below Ground3
Architectural StyleBungalow
Basement DevelopmentFinished
Basement TypeFull (Finished)
Exterior FinishVinyl siding
Fireplace PresentFalse
Heating FuelElectric
Heating TypeBaseboard heaters
Size Interior
Stories Total1
TypeDuplex
Architectural StyleBungalow
Property FeaturesFenced Yard,Lake/Pond,Park,Public Transit,School
Rooms Above Grade6
Heat SourceElectric
Heat TypeBaseboard
WaterMunicipal
Laundry LevelMain Level
Sewer YNAYes
Water YNAYes
Telephone YNAYes
Land
Size Total Text60 x 143.7 FT ; 59.98X46.40X0.79X97.3X59.20X143.71
Acreagefalse
AmenitiesPark,Public Transit,Schools
Size Irregular60 x 143.7 FT ; 59.98X46.40X0.79X97.3X59.20X143.71
Surface WaterLake/Pond
Lot Size Range Acres< .50
Parking
Parking FeaturesPrivate
Utilities
Electric YNAYes
Surrounding
Ammenities Near ByPark,Public Transit,Schools
Location DescriptionWest Street N LT Fittons Road E SOP
Zoning DescriptionResidential
Other
Communication TypeHigh Speed Internet
FeaturesPaved driveway,In-Law Suite
Internet Entire Listing DisplayYes
SewerSewer
BasementFinished,Full
PoolNone
FireplaceN
A/CNone
HeatingBaseboard
TVYes
ExposureS
Remarks
Legal duplex! Loads of income potential in this well-maintained 2 unit bungalow. The upper unit features three bedrooms, living room, dining room, kitchen and full bath. The lower unit features three bedrooms, living room, dining room, kitchen and full bath. Separate entrances for both units and a shared laundry room on the main floor. Fully fenced large country sized lot. Oversized large detached garage with ample room for a workshop area. Conveniently located close to HWY 12 and HWY 11, schools, parks, shops and restaurants. On-demand hot water tank and boiler - 2019. Upgraded electrical panel and sump pit/pump - 2019. Garage roof 2019. Exterior Doors, and some windows 2020. Facia, soffit, trough and leaf guards - 2020. Basement flooring 2020. Legal duplex conversion 2020. Attic insulation - 2021.
The listing data is provided under copyright by the Toronto Real Estate Board.
The listing data is deemed reliable but is not guaranteed accurate by the Toronto Real Estate Board nor RealMaster.
Location
Province:
Ontario
City:
Orillia
Community:
Orillia 04.17.0010
Crossroad:
Fittons Rd E / Peter St N
Room
Room
Level
Length
Width
Area
Kitchen
Main
9.68
11.25
108.91
Living
Main
19.00
12.66
240.57
Dining
Main
10.99
8.01
87.98
Prim Bdrm
Main
10.93
11.42
124.74
2nd Br
Main
8.99
11.42
102.64
3rd Br
Main
10.01
8.99
89.95
Kitchen
Bsmt
8.01
9.84
78.79
Living
Bsmt
13.42
10.24
137.36
Dining
Bsmt
12.99
10.24
132.99
Prim Bdrm
Bsmt
10.76
14.83
159.58
2nd Br
Bsmt
9.84
10.99
108.18
3rd Br
Bsmt
8.99
10.24
92.02

