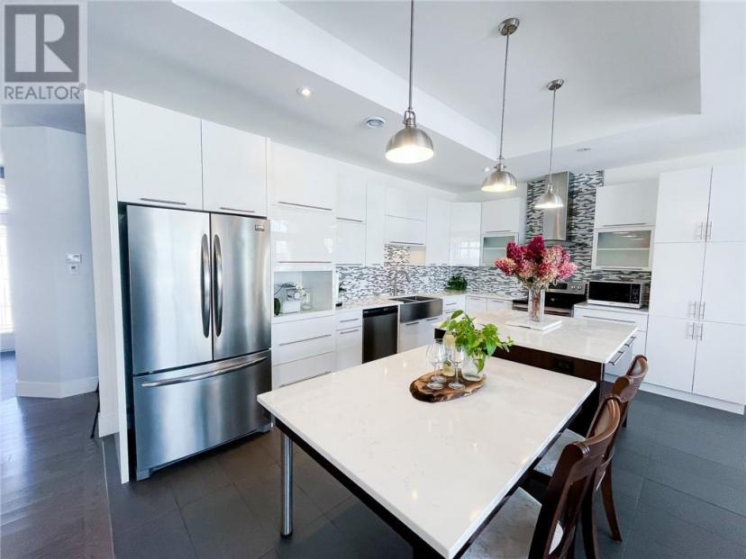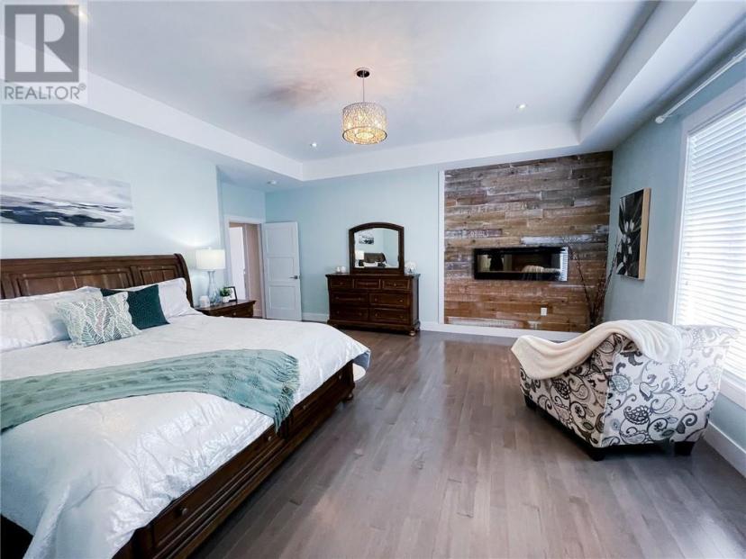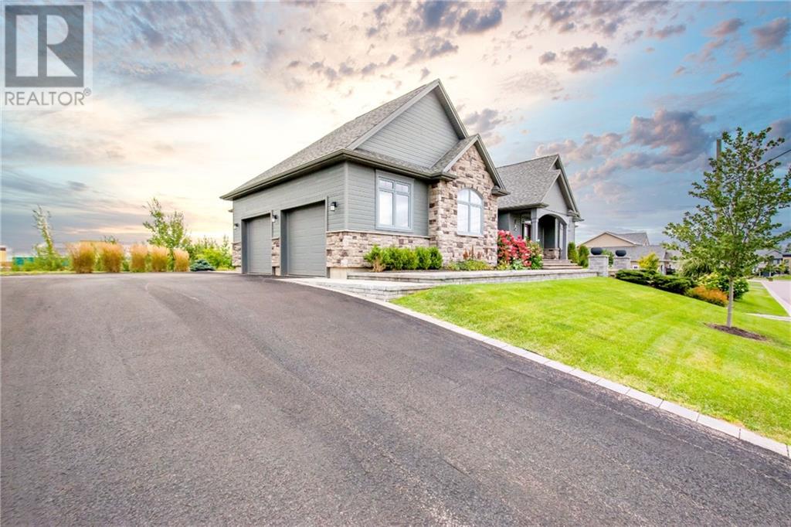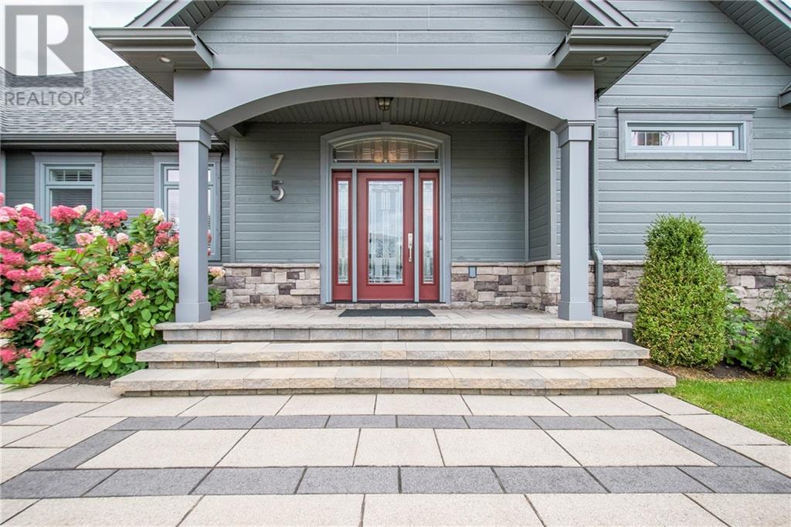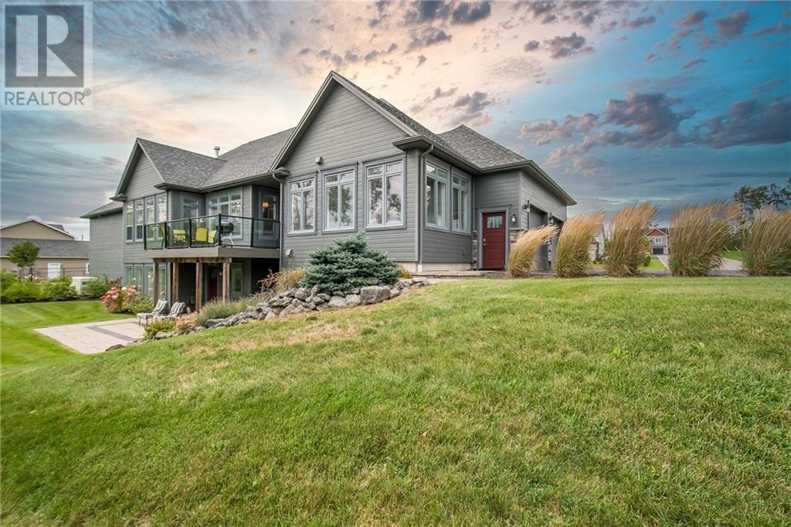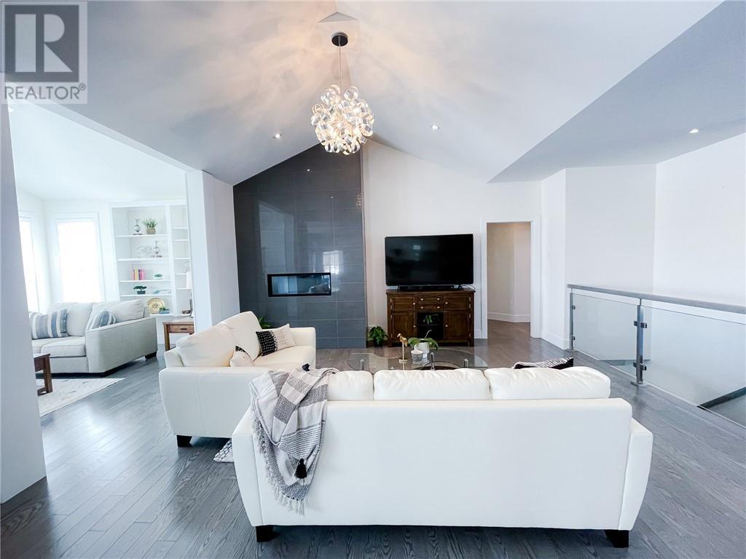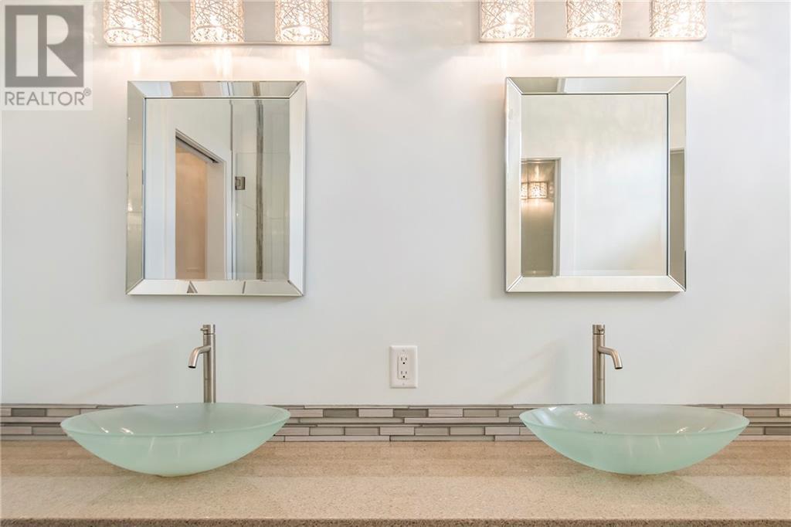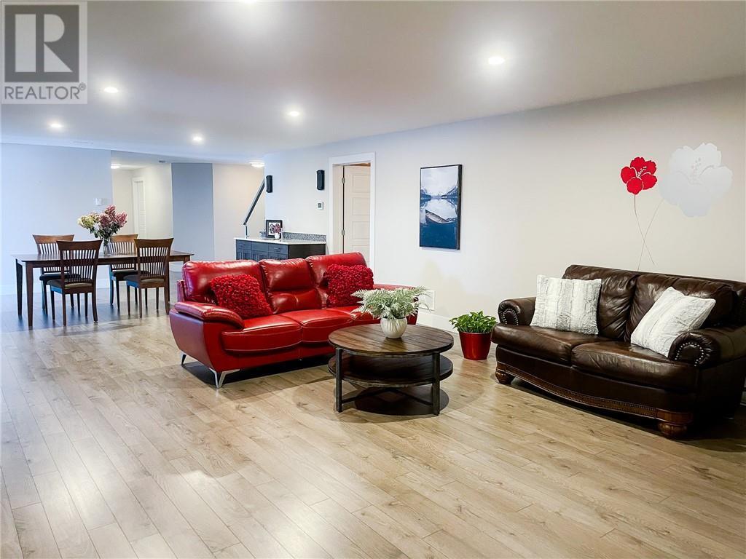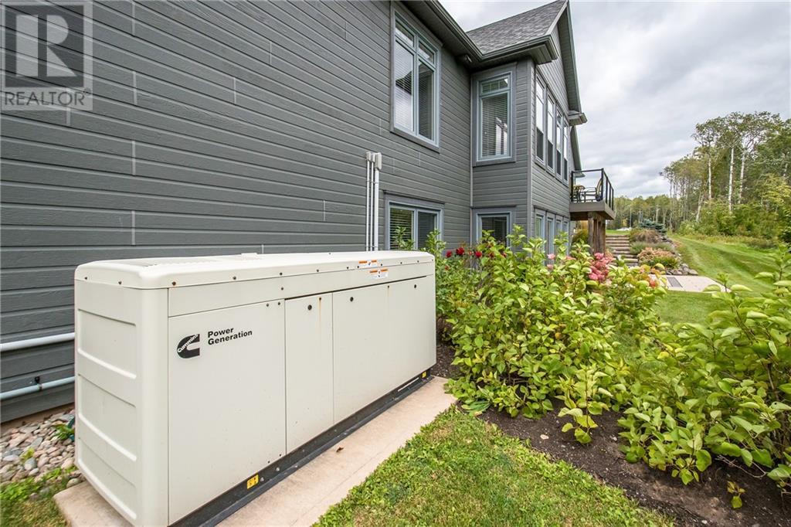- New Brunswick
- Moncton
75 Albion St
CAD$1,299,900
CAD$1,299,900 要价
75 Albion StMoncton, New Brunswick, E1G0Z2
退市 · 退市 ·
3+14| 2970 sqft

Open Map
Log in to view more information
Go To LoginSummary
IDM158270
Status退市
产权Freehold
TypeResidential House
RoomsBed:3+1,Bath:4
Square Footage2970 sqft
Land Size1162.3 m2
AgeConstructed Date: 2014
Listing Courtesy ofPlatinum Atlantic Realty Inc.
Virtual Tour
Detail
公寓楼
浴室数量4
卧室数量4
地上卧室数量3
地下卧室数量1
Architectural StyleContemporary,2 Level
地下室装修Finished
地下室类型Full (Finished)
建筑日期2014
空调Central air conditioning,Heat Pump
外墙Stone,Vinyl
壁炉True
壁炉数量2
火警Smoke Detectors,Security system
地板Ceramic,Laminate,Porcelain Tile,Hardwood
地基Concrete
洗手间1
供暖方式Propane
供暖类型Heat Pump,Radiant heat
屋顶材料Asphalt shingle
屋顶风格Unknown
使用面积2970 sqft
装修面积5204 sqft
类型House
供水Municipal water
土地
总面积1162.3 m2
面积1162.3 m2
交通Year-round access
面积false
设施Golf Course,Shopping
景观Landscaped
下水Municipal sewage system
Size Irregular1162.3
Attached Garage
Garage
Heated Garage
周边
设施Golf Course,Shopping
Location DescriptionFrom Ryan Street turn onto Albion Street.
其他
Communication TypeHigh Speed Internet
特点Treed,Golf course/parkland
Basement已装修,Full(已装修)
FireplaceTrue
HeatingHeat Pump,Radiant heat
Remarks
Welcome to 75 Albion Street, the luxurious custom home you've been searching for. With over 5,000 SF, this meticulous property offers exceptional curb appeal and landscaping. From the minute you walk through the door, you will feel the quality that went into bringing this home to life. The large modern open-concept living space features high ceilings, a fireplace and ample windows. The custom kitchen area is a chef's dream with grey hardwood, pristine white cabinets, quartz countertops and an impressive formal dining area. You will also enjoy the private sunroom and library area with cathedral-style ceilings. Three sizable bedrooms are privately situated through the corridor right beside the living area. The primary bedroom has a fireplace and his/her walk-in closets. A true sanctuary it has a 5-piece ensuite bathroom with a double vanity, a glass shower and a soaker tub on the geo thermally heated floor. The 4 piece family bathroom, guest bathroom, laundry room and double attached garage with mudroom complete the main floor. Enjoy nights in on the lower level which hosts a huge family room with a wet bar, dining area, gym area and luxury private cinema. Here you will also find a spacious 4th bedroom, a 3 piece bathroom and cold room. Other highlights include a 50kw connected gas generator, geothermal heat pump, smart lighting control system, and security/alarm system. Nestled in Moncton's North End, this home is close to schools, amenities and more. (id:22211)
The listing data above is provided under copyright by the Canada Real Estate Association.
The listing data is deemed reliable but is not guaranteed accurate by Canada Real Estate Association nor RealMaster.
MLS®, REALTOR® & associated logos are trademarks of The Canadian Real Estate Association.
Location
Province:
New Brunswick
City:
Moncton
Room
Room
Level
Length
Width
Area
3pc Bathroom
地下室
8.50
9.09
77.22
8'6'' x 9'1''
门廊
地下室
5.68
12.01
68.15
5'8'' x 12'0''
水电气
地下室
10.17
12.40
126.13
10'2'' x 12'5''
水电气
地下室
10.99
24.34
267.56
11'0'' x 24'4''
Cold
地下室
11.09
18.34
203.38
11'1'' x 18'4''
办公室
地下室
12.01
16.01
192.25
12'0'' x 16'0''
卧室
地下室
14.60
17.09
249.56
14'7'' x 17'1''
家庭
地下室
16.83
31.99
538.38
16'10'' x 32'0''
2pc Bathroom
主
3.41
7.41
25.30
3'5'' x 7'5''
洗衣房
主
5.09
6.07
30.87
5'1'' x 6'1''
4pc Bathroom
主
10.01
10.01
100.13
10'0'' x 10'0''
其他
主
10.93
11.68
127.60
10'11'' x 11'8''
卧室
主
11.91
14.93
177.78
11'11'' x 14'11''
卧室
主
10.17
12.66
128.80
10'2'' x 12'8''
卧室
主
16.99
16.99
288.82
17'0'' x 17'0''
其他
主
12.01
16.17
194.22
12'0'' x 16'2''
太阳房
主
12.50
18.41
230.07
12'6'' x 18'5''
厨房
主
11.09
16.83
186.64
11'1'' x 16'10''
餐厅
主
8.07
12.01
96.91
8'1'' x 12'0''
客厅
主
14.01
16.93
237.16
14'0'' x 16'11''














