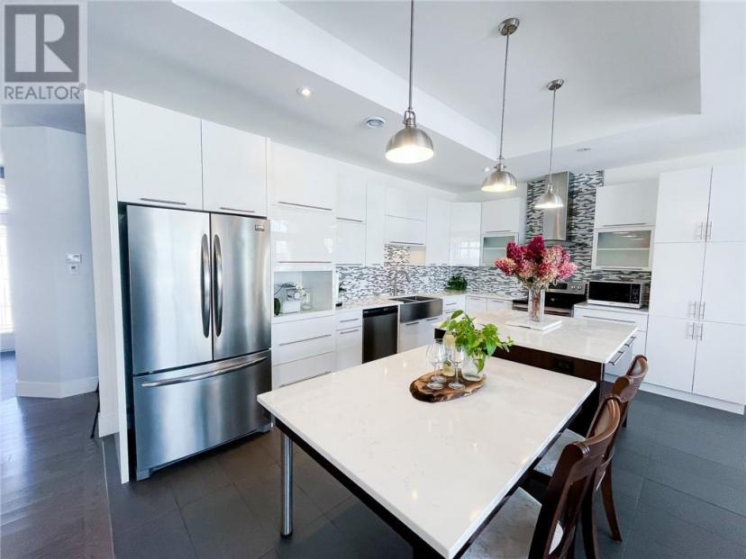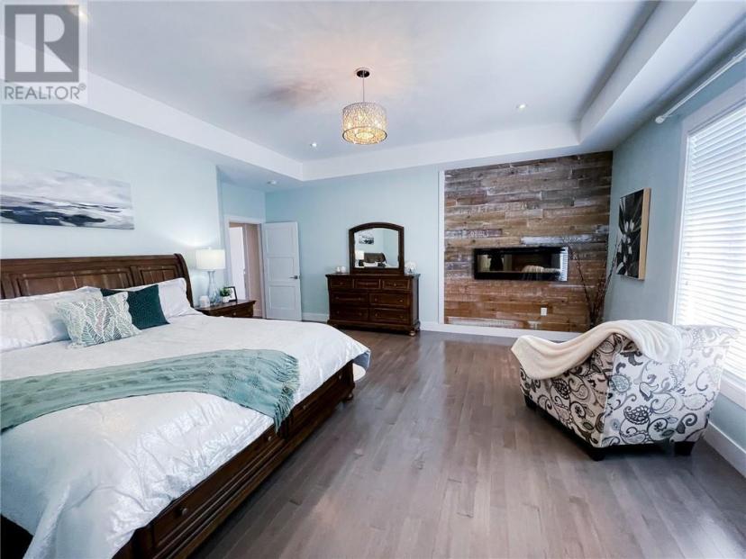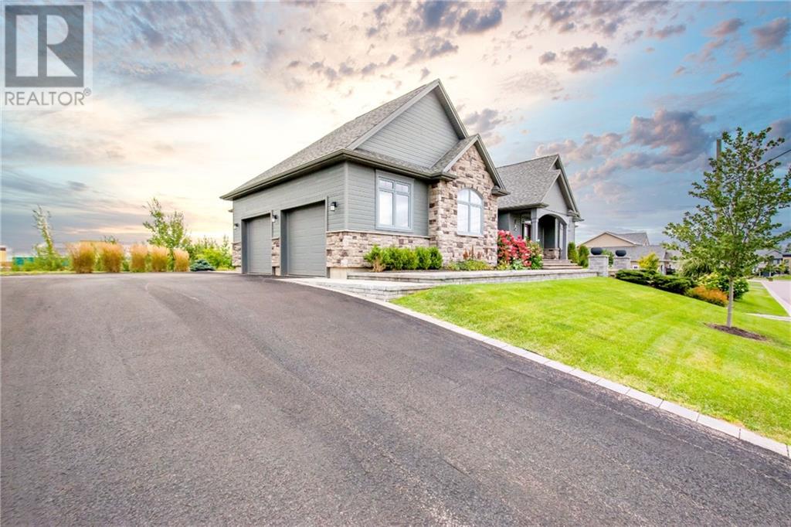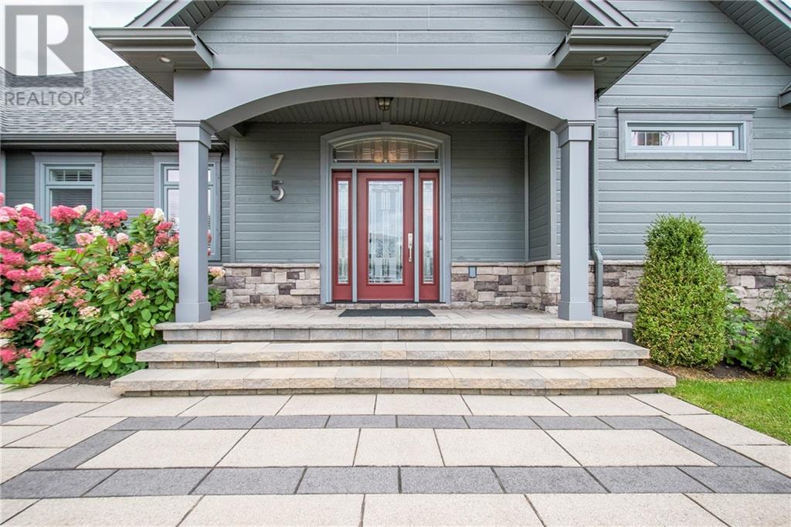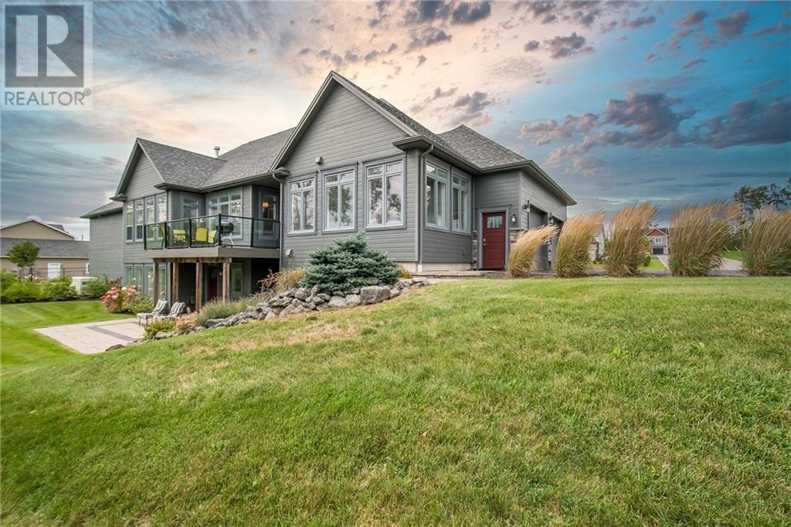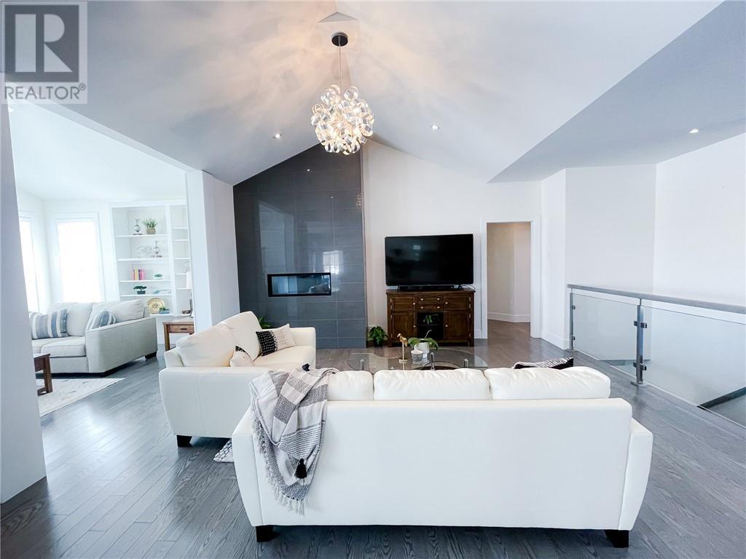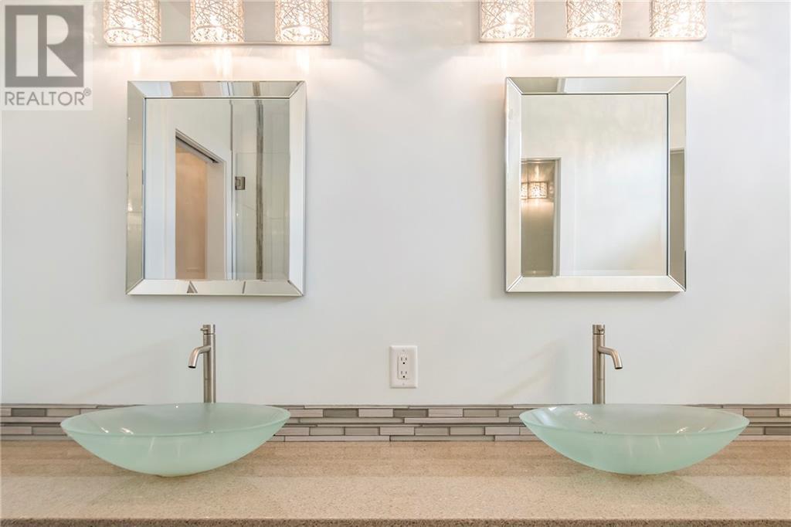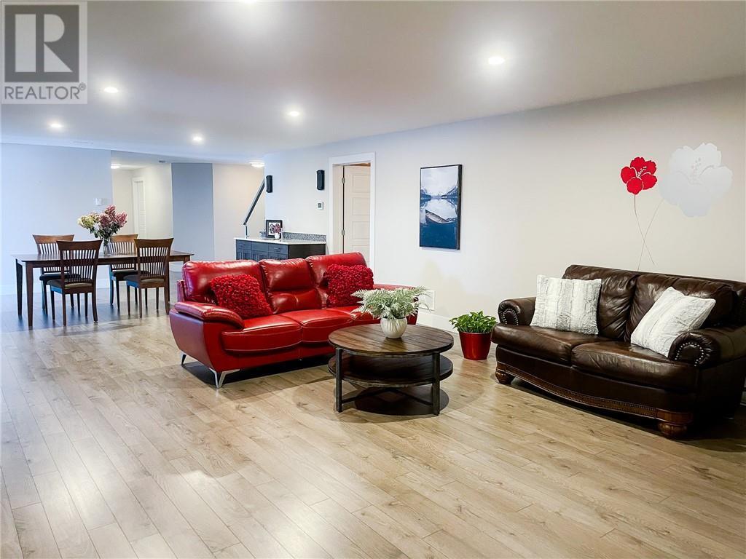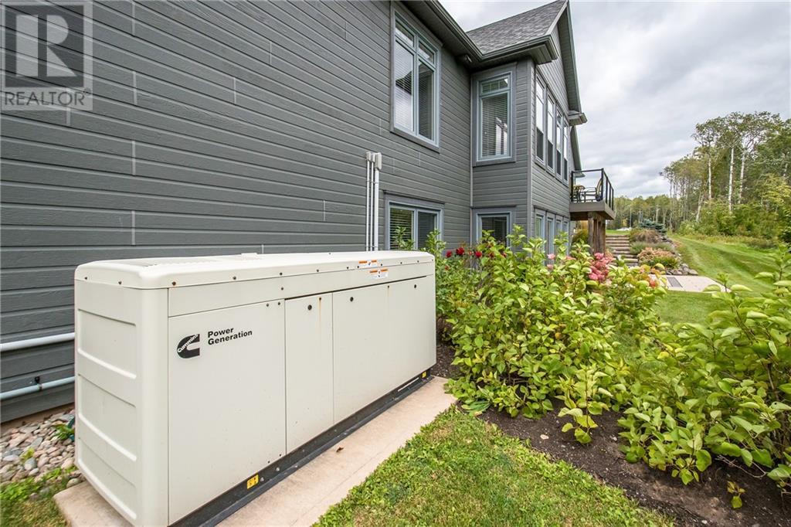- New Brunswick
- Moncton
75 Albion St
CAD$1,299,900
CAD$1,299,900 호가
75 Albion StMoncton, New Brunswick, E1G0Z2
Delisted · Delisted ·
3+14| 2970 sqft

Open Map
Log in to view more information
Go To LoginSummary
IDM158270
StatusDelisted
소유권Freehold
TypeResidential House
RoomsBed:3+1,Bath:4
Square Footage2970 sqft
Land Size1162.3 m2
AgeConstructed Date: 2014
Listing Courtesy ofPlatinum Atlantic Realty Inc.
Virtual Tour
Detail
Building
화장실 수4
침실수4
지상의 침실 수3
지하의 침실 수1
Architectural StyleContemporary,2 Level
지하 개발Finished
지하실 유형Full (Finished)
건설 날짜2014
에어컨Central air conditioning,Heat Pump
외벽Stone,Vinyl
난로True
난로수량2
Fire ProtectionSmoke Detectors,Security system
바닥Ceramic,Laminate,Porcelain Tile,Hardwood
기초 유형Concrete
화장실1
가열 방법Propane
난방 유형Heat Pump,Radiant heat
지붕 재질Asphalt shingle
지붕 스타일Unknown
내부 크기2970 sqft
총 완성 면적5204 sqft
유형House
유틸리티 용수Municipal water
토지
충 면적1162.3 m2
면적1162.3 m2
교통Year-round access
토지false
시설Golf Course,Shopping
풍경Landscaped
하수도Municipal sewage system
Size Irregular1162.3
Attached Garage
Garage
Heated Garage
주변
시설Golf Course,Shopping
Location DescriptionFrom Ryan Street turn onto Albion Street.
기타
Communication TypeHigh Speed Internet
특성Treed,Golf course/parkland
Basement완성되었다,전체(완료)
FireplaceTrue
HeatingHeat Pump,Radiant heat
Remarks
Welcome to 75 Albion Street, the luxurious custom home you've been searching for. With over 5,000 SF, this meticulous property offers exceptional curb appeal and landscaping. From the minute you walk through the door, you will feel the quality that went into bringing this home to life. The large modern open-concept living space features high ceilings, a fireplace and ample windows. The custom kitchen area is a chef's dream with grey hardwood, pristine white cabinets, quartz countertops and an impressive formal dining area. You will also enjoy the private sunroom and library area with cathedral-style ceilings. Three sizable bedrooms are privately situated through the corridor right beside the living area. The primary bedroom has a fireplace and his/her walk-in closets. A true sanctuary it has a 5-piece ensuite bathroom with a double vanity, a glass shower and a soaker tub on the geo thermally heated floor. The 4 piece family bathroom, guest bathroom, laundry room and double attached garage with mudroom complete the main floor. Enjoy nights in on the lower level which hosts a huge family room with a wet bar, dining area, gym area and luxury private cinema. Here you will also find a spacious 4th bedroom, a 3 piece bathroom and cold room. Other highlights include a 50kw connected gas generator, geothermal heat pump, smart lighting control system, and security/alarm system. Nestled in Moncton's North End, this home is close to schools, amenities and more. (id:22211)
The listing data above is provided under copyright by the Canada Real Estate Association.
The listing data is deemed reliable but is not guaranteed accurate by Canada Real Estate Association nor RealMaster.
MLS®, REALTOR® & associated logos are trademarks of The Canadian Real Estate Association.
Location
Province:
New Brunswick
City:
Moncton
Room
Room
Level
Length
Width
Area
3pc Bathroom
지하실
8.50
9.09
77.22
8'6'' x 9'1''
현관
지하실
5.68
12.01
68.15
5'8'' x 12'0''
유틸리티
지하실
10.17
12.40
126.13
10'2'' x 12'5''
유틸리티
지하실
10.99
24.34
267.56
11'0'' x 24'4''
Cold
지하실
11.09
18.34
203.38
11'1'' x 18'4''
사무실
지하실
12.01
16.01
192.25
12'0'' x 16'0''
침실
지하실
14.60
17.09
249.56
14'7'' x 17'1''
가족
지하실
16.83
31.99
538.38
16'10'' x 32'0''
2pc Bathroom
메인
3.41
7.41
25.30
3'5'' x 7'5''
세탁소
메인
5.09
6.07
30.87
5'1'' x 6'1''
4pc Bathroom
메인
10.01
10.01
100.13
10'0'' x 10'0''
기타
메인
10.93
11.68
127.60
10'11'' x 11'8''
침실
메인
11.91
14.93
177.78
11'11'' x 14'11''
침실
메인
10.17
12.66
128.80
10'2'' x 12'8''
침실
메인
16.99
16.99
288.82
17'0'' x 17'0''
기타
메인
12.01
16.17
194.22
12'0'' x 16'2''
일광욕실
메인
12.50
18.41
230.07
12'6'' x 18'5''
주방
메인
11.09
16.83
186.64
11'1'' x 16'10''
식사
메인
8.07
12.01
96.91
8'1'' x 12'0''
거실
메인
14.01
16.93
237.16
14'0'' x 16'11''














