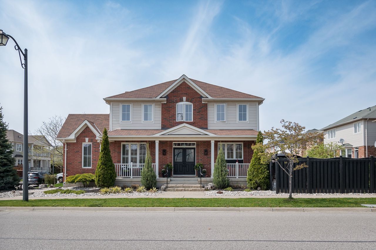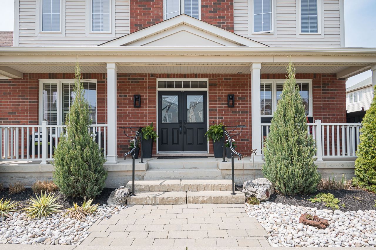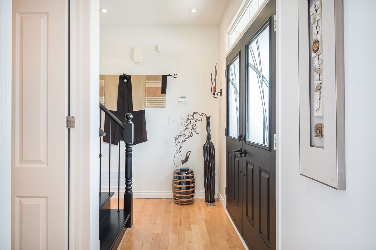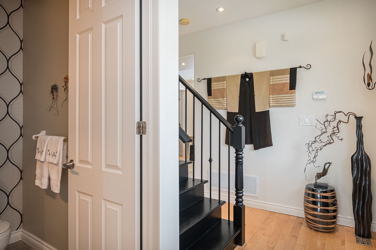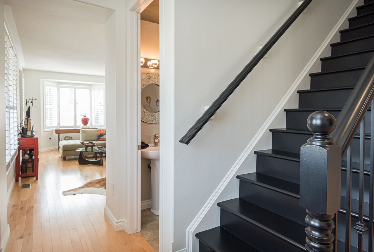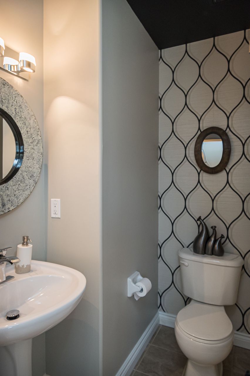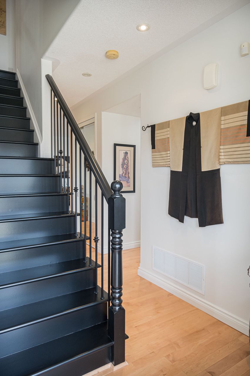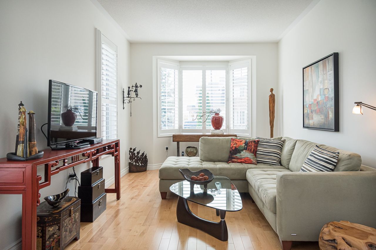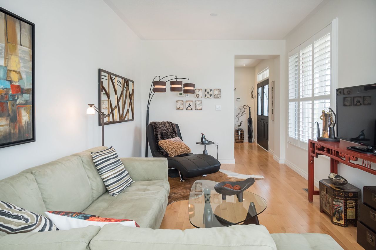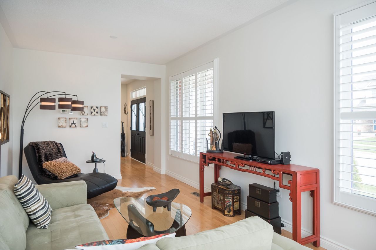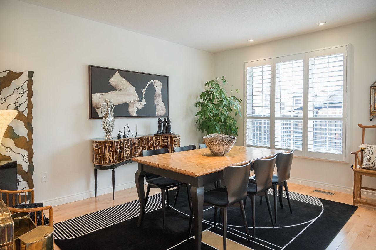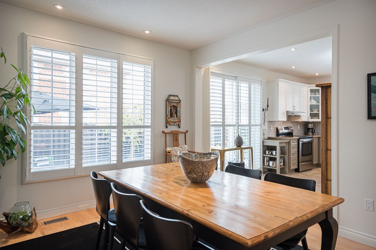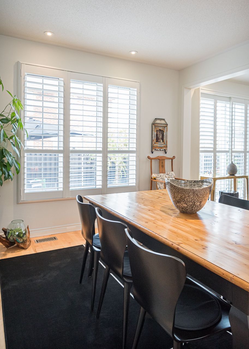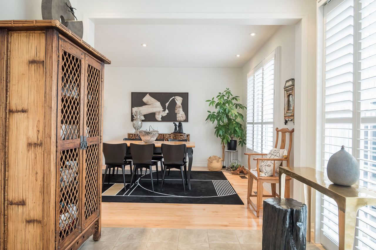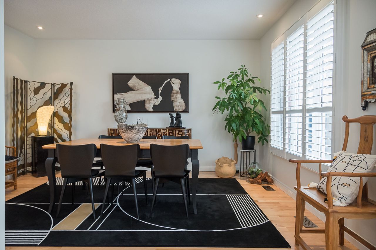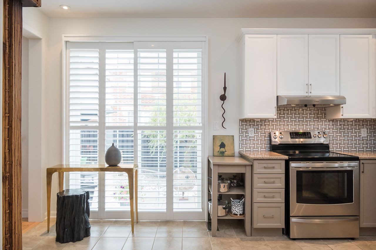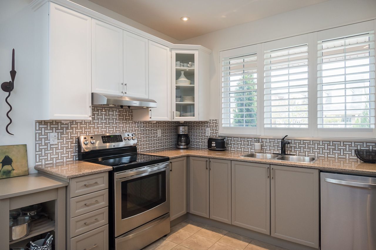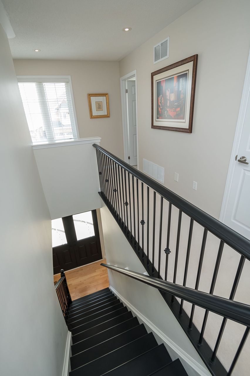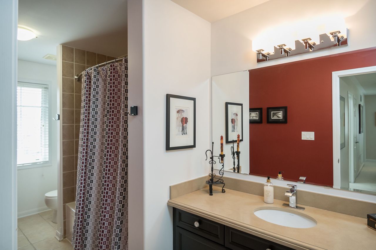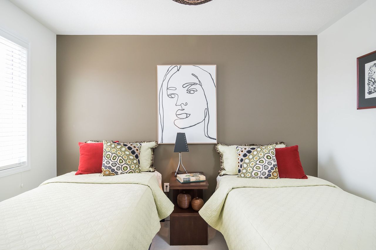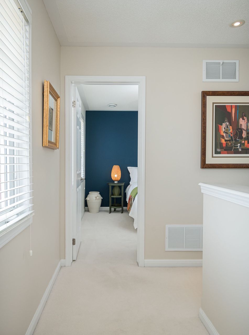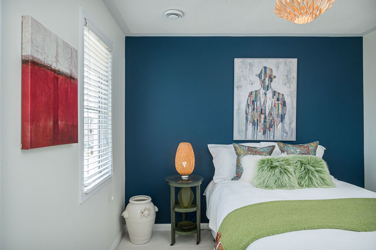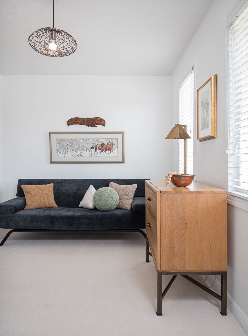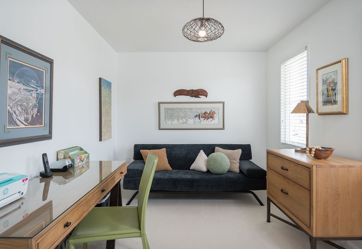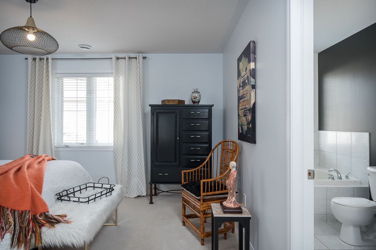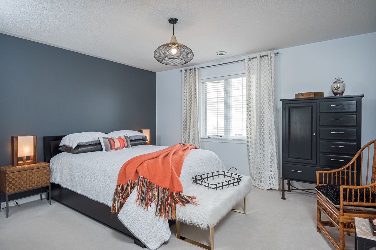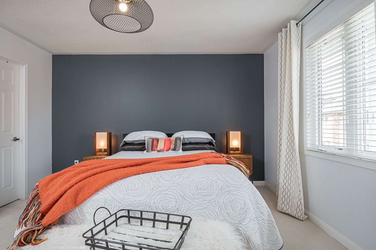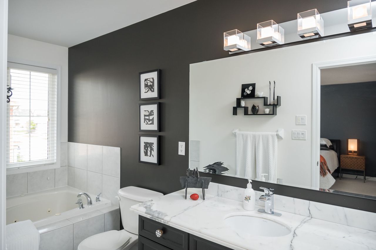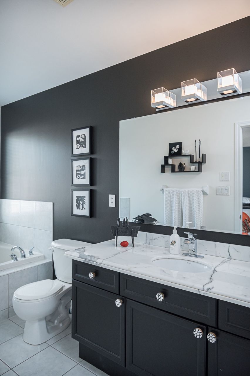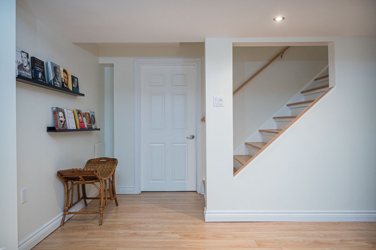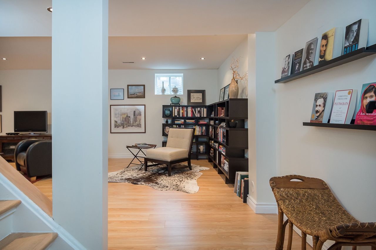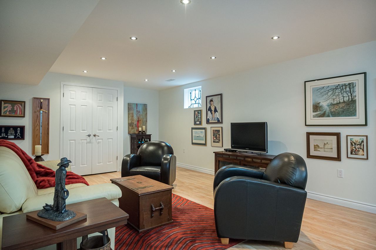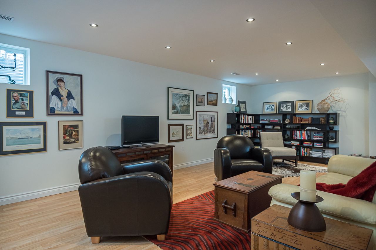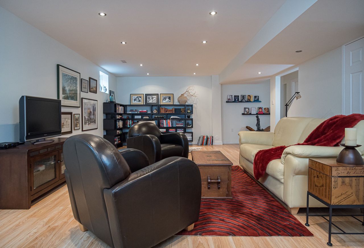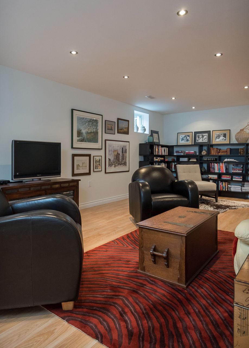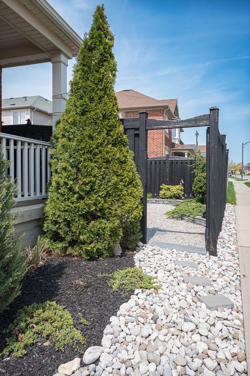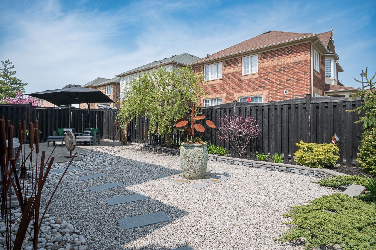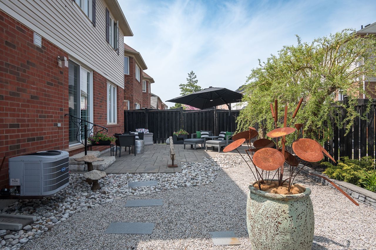- Ontario
- Milton
832 Rayner Crt
SoldCAD$x,xxx,xxx
CAD$1,324,900 要价
832 Rayner CourtMilton, Ontario, L9T0N8
成交
434(2+2)
Listing information last updated on Mon May 29 2023 15:33:48 GMT-0400 (Eastern Daylight Time)

Open Map
Log in to view more information
Go To LoginSummary
IDW6051420
Status成交
产权永久产权
PossessionFLEXIBLE
Brokered ByROYAL LEPAGE MEADOWTOWNE REALTY
Type民宅 House,独立屋
Age
Lot Size46.83 * 80.5 Feet
Land Size3769.82 ft²
RoomsBed:4,Kitchen:1,Bath:3
Parking2 (4) 外接式车库 +2
Virtual Tour
Detail
公寓楼
浴室数量3
卧室数量4
地上卧室数量4
地下室装修Finished
地下室类型Full (Finished)
风格Detached
空调Central air conditioning
外墙Brick,Vinyl siding
壁炉False
供暖方式Natural gas
供暖类型Forced air
使用面积
楼层2
类型House
Architectural Style2-Storey
Rooms Above Grade6
Heat SourceGas
Heat TypeForced Air
水Municipal
土地
面积46.83 x 80.5 FT
面积false
Size Irregular46.83 x 80.5 FT
车位
Parking FeaturesPrivate Double
周边
设施医院,周边学校,购物
社区特点Community Centre
Location DescriptionDerry Rd/ Scott Blvd/ McDougall Cres
Zoning DescriptionRMD1
Other
特点Conservation/green belt,Paved driveway,Automatic Garage Door Opener
Internet Entire Listing Display是
下水Sewer
Basement已装修,Full
PoolNone
FireplaceN
A/CCentral Air
Heating压力热风
Exposure北
Remarks
This popular Mattamy Quincy Corner model is located just minutes from schools, parks, and shopping. Boasting stunning manicured gardens and Zen designed backyard. The custom-made railings and modern exterior upgrades provide a contemporary and stylish aesthetic that compliments the natural beauty of the surroundings.
Inside, you are graced with meticulously cared-for finishes, 9ft ceilings, hardwood flooring on the main, upgraded lighting, a neutral colour palette and much more.
The bright, open kitchen is beautifully finished with stone countertops, tiled backsplash, stainless steel appliances, and direct access to the gorgeous backyard.
Upstairs you will find 4 generously sized bedrooms including the primary suite with a walk-in closet and 4pc ensuite. Desirable 2nd floor laundry room.
The large basement rec room feels bright and airy. Providing ample storage space for all your things.
The listing data is provided under copyright by the Toronto Real Estate Board.
The listing data is deemed reliable but is not guaranteed accurate by the Toronto Real Estate Board nor RealMaster.
Location
Province:
Ontario
City:
Milton
Community:
Harrison 06.01.0080
Crossroad:
Derry Rd/Scott Blvd/Mcdougall
Room
Room
Level
Length
Width
Area
客厅
主
10.33
21.49
222.09
厨房
主
15.91
11.84
188.46
餐厅
主
12.01
15.26
183.19
主卧
主
14.01
14.67
205.45
第二卧房
主
9.91
11.32
112.15
第三卧房
主
8.99
12.93
116.20
第四卧房
主
10.01
10.83
108.34
Rec
主
27.43
18.41
504.82
其他
主
9.74
24.41
237.85
School Info
Private SchoolsK-8 Grades Only
P.L. Robertson Public School
840 Scott Blvd, 米尔顿0.514 km
ElementaryMiddleEnglish
9-12 Grades Only
Elsie Macgill Secondary School
1410 Bronte St S, 米尔顿2.288 km
SecondaryEnglish
K-8 Grades Only
Lumen Christi Elementary School
841 Savoline Blvd, 米尔顿0.648 km
ElementaryMiddleEnglish
9-12 Grades Only
St. Francis Xavier Catholic Secondary School
1145 Bronte St S, 米尔顿1.39 km
SecondaryEnglish
1-8 Grades Only
St. Benedict Elementary School
80 Mclaughlin Ave, 米尔顿1.163 km
ElementaryMiddleFrench Immersion Program
2-8 Grades Only
P.L. Robertson Public School
840 Scott Blvd, 米尔顿0.514 km
ElementaryMiddleFrench Immersion Program
9-12 Grades Only
Craig Kielburger Secondary School
1151 Ferguson Dr, 米尔顿4.684 km
SecondaryFrench Immersion Program
11-12 Grades Only
Bishop P. F. Reding Secondary School
1120 Main St E, 米尔顿4.76 km
SecondaryFrench Immersion Program
Book Viewing
Your feedback has been submitted.
Submission Failed! Please check your input and try again or contact us

