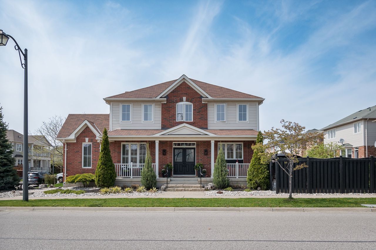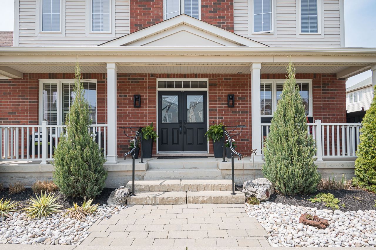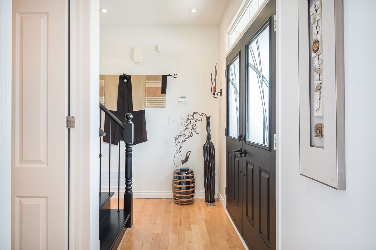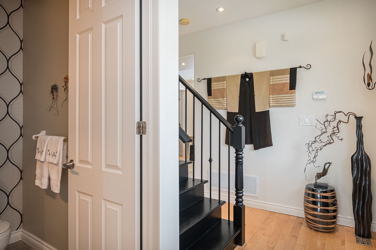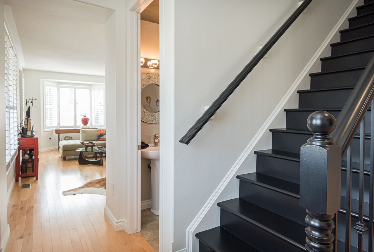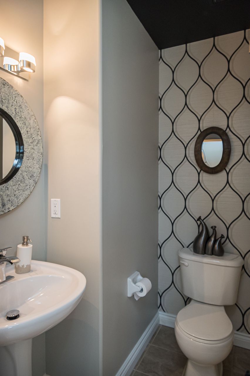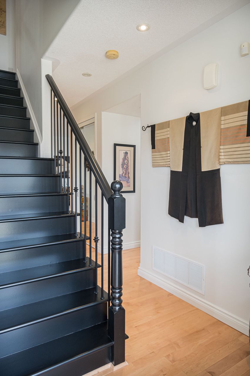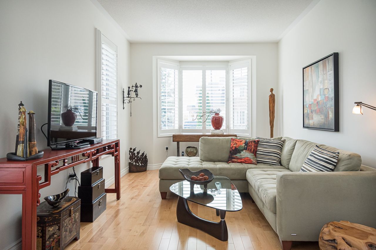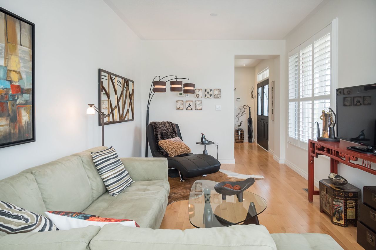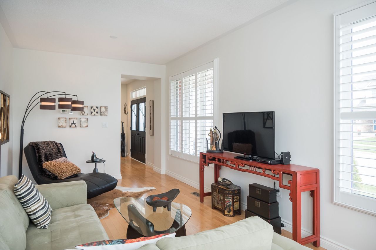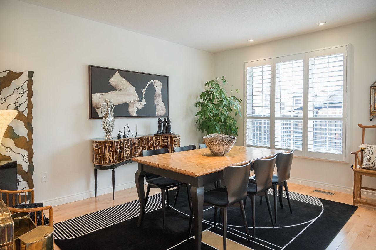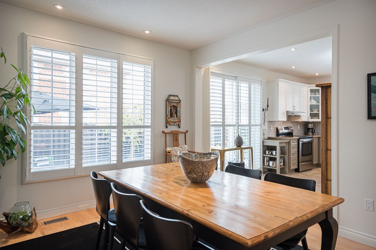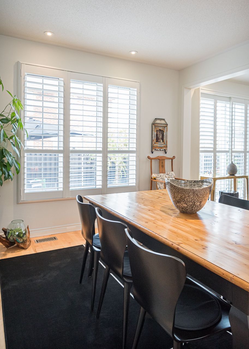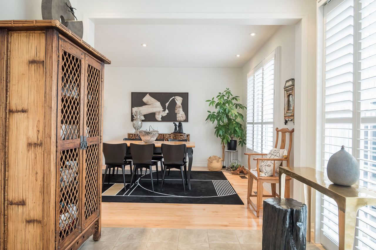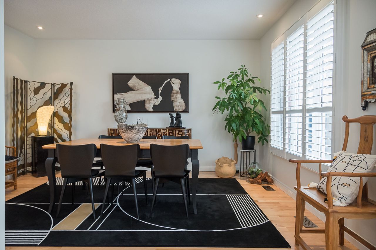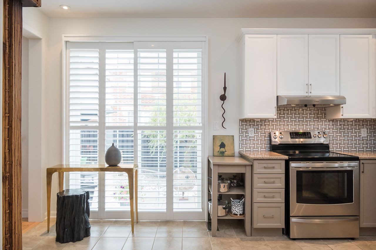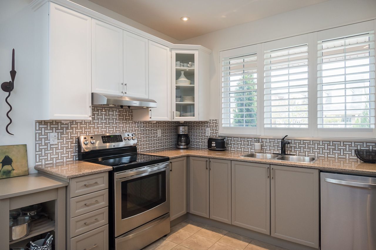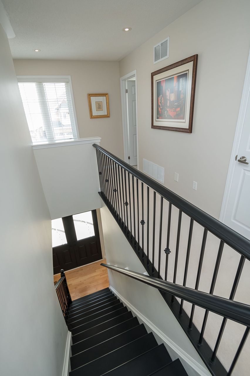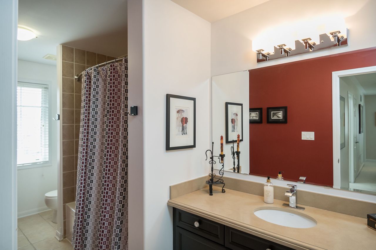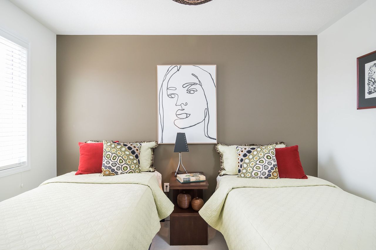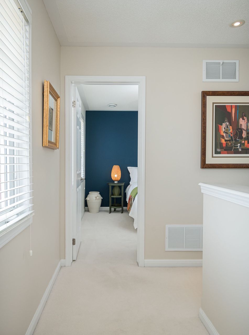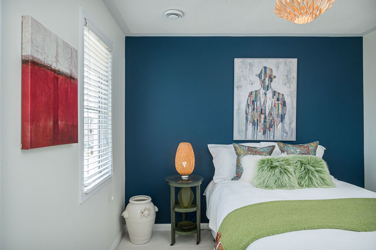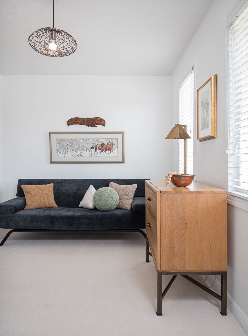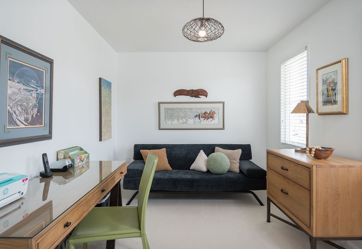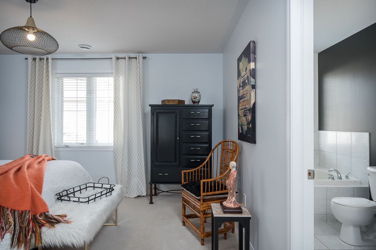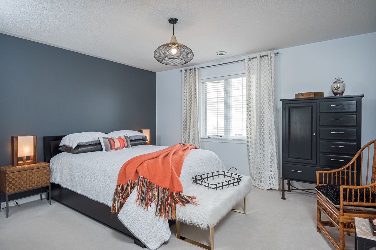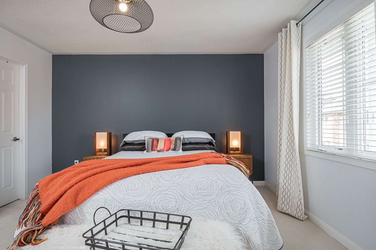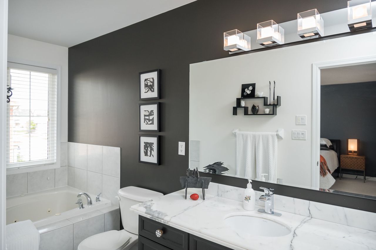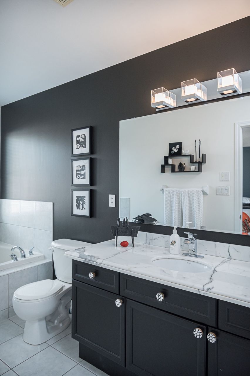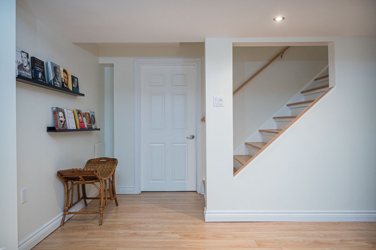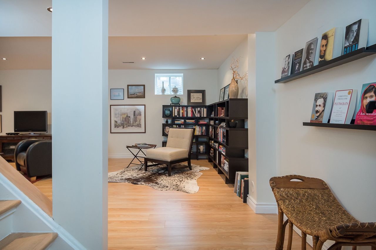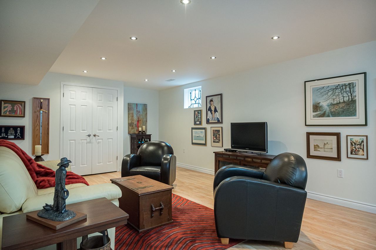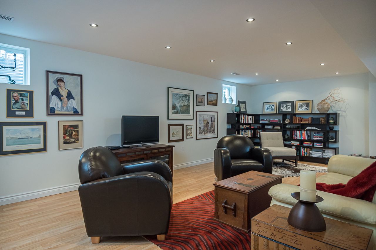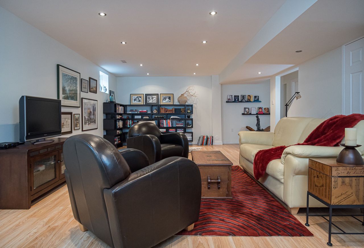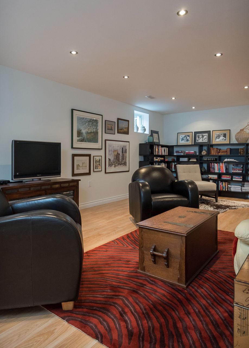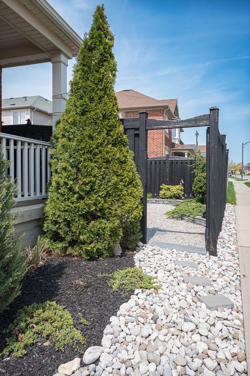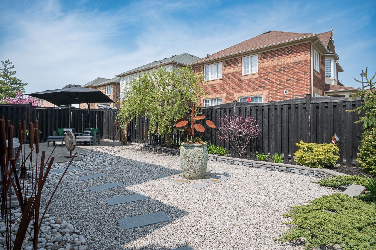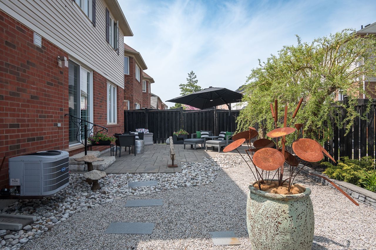- Ontario
- Milton
832 Rayner Crt
SoldCAD$x,xxx,xxx
CAD$1,324,900 Asking price
832 Rayner CourtMilton, Ontario, L9T0N8
Sold
434(2+2)
Listing information last updated on Mon May 29 2023 15:33:48 GMT-0400 (Eastern Daylight Time)

Open Map
Log in to view more information
Go To LoginSummary
IDW6051420
StatusSold
Ownership TypeFreehold
PossessionFLEXIBLE
Brokered ByROYAL LEPAGE MEADOWTOWNE REALTY
TypeResidential House,Detached
Age
Lot Size46.83 * 80.5 Feet
Land Size3769.82 ft²
RoomsBed:4,Kitchen:1,Bath:3
Parking2 (4) Attached +2
Virtual Tour
Detail
Building
Bathroom Total3
Bedrooms Total4
Bedrooms Above Ground4
Basement DevelopmentFinished
Basement TypeFull (Finished)
Construction Style AttachmentDetached
Cooling TypeCentral air conditioning
Exterior FinishBrick,Vinyl siding
Fireplace PresentFalse
Heating FuelNatural gas
Heating TypeForced air
Size Interior
Stories Total2
TypeHouse
Architectural Style2-Storey
Rooms Above Grade6
Heat SourceGas
Heat TypeForced Air
WaterMunicipal
Land
Size Total Text46.83 x 80.5 FT
Acreagefalse
Size Irregular46.83 x 80.5 FT
Parking
Parking FeaturesPrivate Double
Surrounding
Ammenities Near ByHospital,Schools,Shopping
Community FeaturesCommunity Centre
Location DescriptionDerry Rd/ Scott Blvd/ McDougall Cres
Zoning DescriptionRMD1
Other
FeaturesConservation/green belt,Paved driveway,Automatic Garage Door Opener
Internet Entire Listing DisplayYes
SewerSewer
BasementFinished,Full
PoolNone
FireplaceN
A/CCentral Air
HeatingForced Air
ExposureN
Remarks
This popular Mattamy Quincy Corner model is located just minutes from schools, parks, and shopping. Boasting stunning manicured gardens and Zen designed backyard. The custom-made railings and modern exterior upgrades provide a contemporary and stylish aesthetic that compliments the natural beauty of the surroundings.
Inside, you are graced with meticulously cared-for finishes, 9ft ceilings, hardwood flooring on the main, upgraded lighting, a neutral colour palette and much more.
The bright, open kitchen is beautifully finished with stone countertops, tiled backsplash, stainless steel appliances, and direct access to the gorgeous backyard.
Upstairs you will find 4 generously sized bedrooms including the primary suite with a walk-in closet and 4pc ensuite. Desirable 2nd floor laundry room.
The large basement rec room feels bright and airy. Providing ample storage space for all your things.
The listing data is provided under copyright by the Toronto Real Estate Board.
The listing data is deemed reliable but is not guaranteed accurate by the Toronto Real Estate Board nor RealMaster.
Location
Province:
Ontario
City:
Milton
Community:
Harrison 06.01.0080
Crossroad:
Derry Rd/Scott Blvd/Mcdougall
Room
Room
Level
Length
Width
Area
Living
Main
10.33
21.49
222.09
Kitchen
Main
15.91
11.84
188.46
Dining
Main
12.01
15.26
183.19
Prim Bdrm
Main
14.01
14.67
205.45
2nd Br
Main
9.91
11.32
112.15
3rd Br
Main
8.99
12.93
116.20
4th Br
Main
10.01
10.83
108.34
Rec
Main
27.43
18.41
504.82
Other
Main
9.74
24.41
237.85
School Info
Private SchoolsK-8 Grades Only
P.L. Robertson Public School
840 Scott Blvd, Milton0.514 km
ElementaryMiddleEnglish
9-12 Grades Only
Elsie Macgill Secondary School
1410 Bronte St S, Milton2.288 km
SecondaryEnglish
K-8 Grades Only
Lumen Christi Elementary School
841 Savoline Blvd, Milton0.648 km
ElementaryMiddleEnglish
9-12 Grades Only
St. Francis Xavier Catholic Secondary School
1145 Bronte St S, Milton1.39 km
SecondaryEnglish
1-8 Grades Only
St. Benedict Elementary School
80 Mclaughlin Ave, Milton1.163 km
ElementaryMiddleFrench Immersion Program
2-8 Grades Only
P.L. Robertson Public School
840 Scott Blvd, Milton0.514 km
ElementaryMiddleFrench Immersion Program
9-12 Grades Only
Craig Kielburger Secondary School
1151 Ferguson Dr, Milton4.684 km
SecondaryFrench Immersion Program
11-12 Grades Only
Bishop P. F. Reding Secondary School
1120 Main St E, Milton4.76 km
SecondaryFrench Immersion Program
Book Viewing
Your feedback has been submitted.
Submission Failed! Please check your input and try again or contact us

