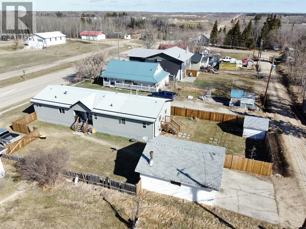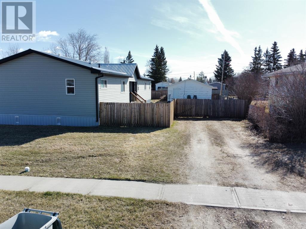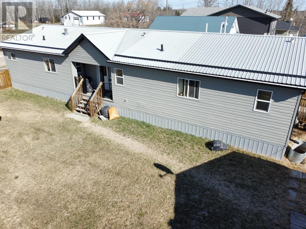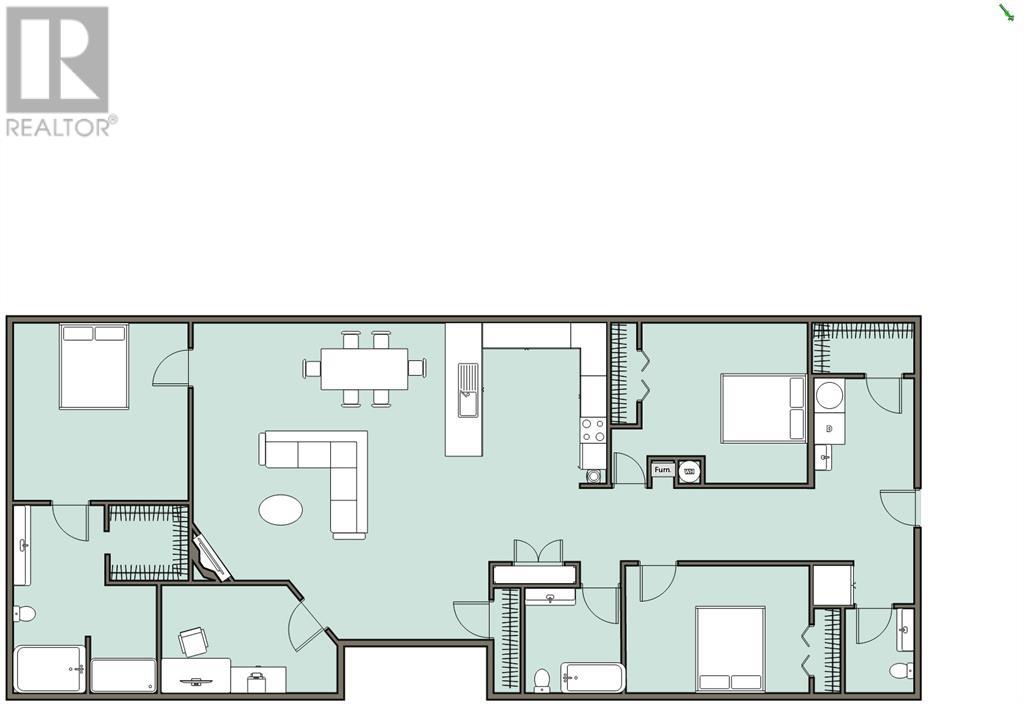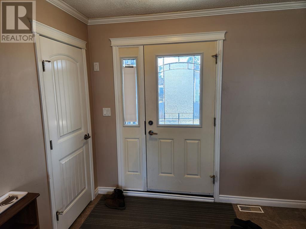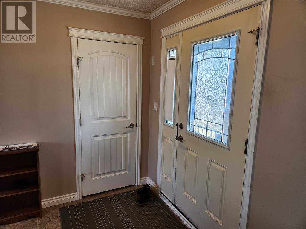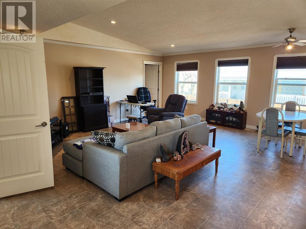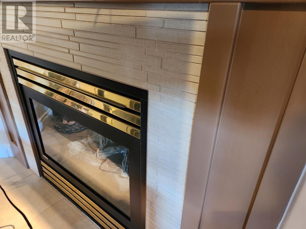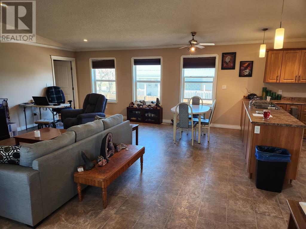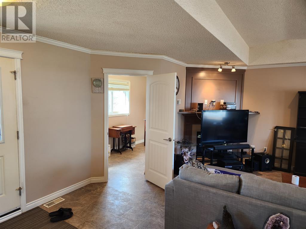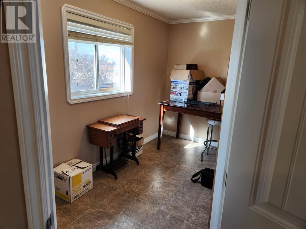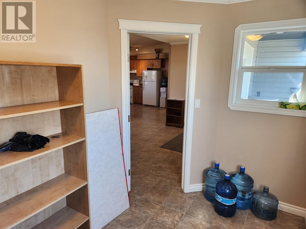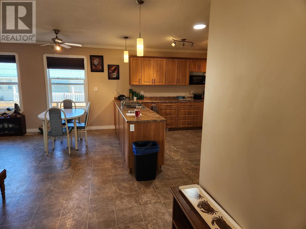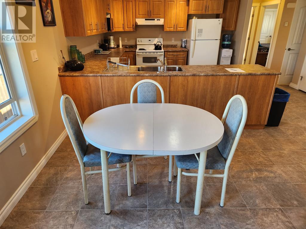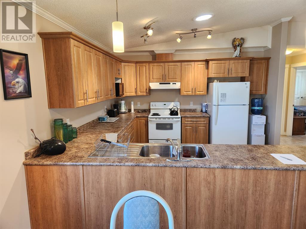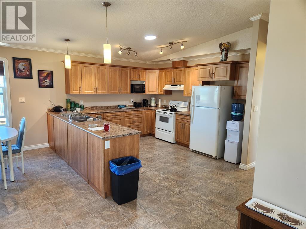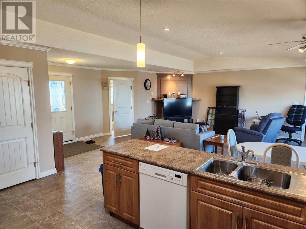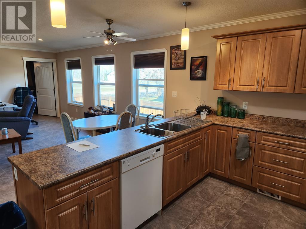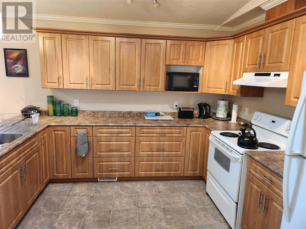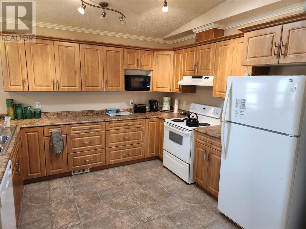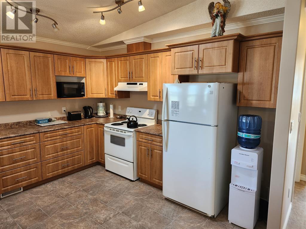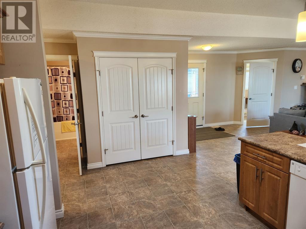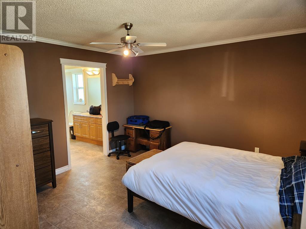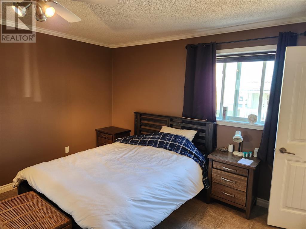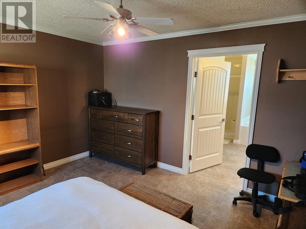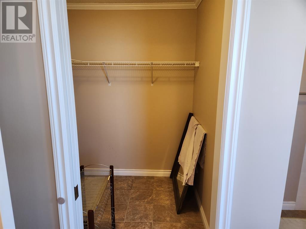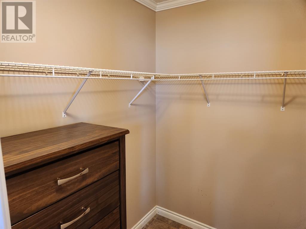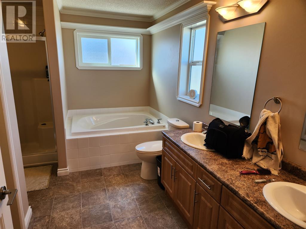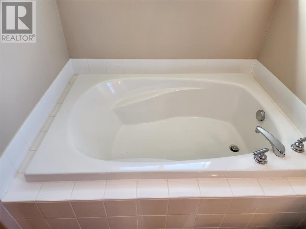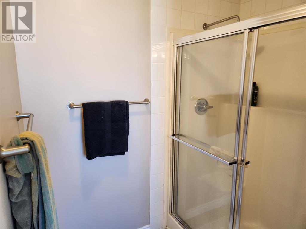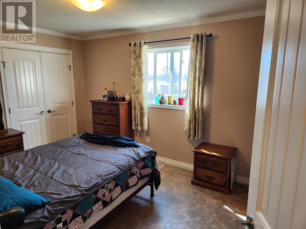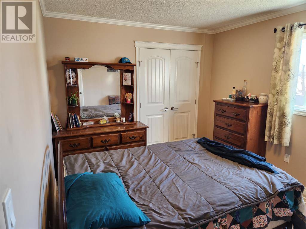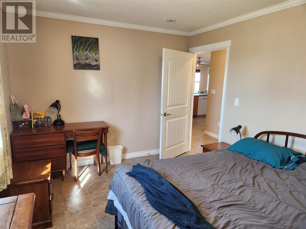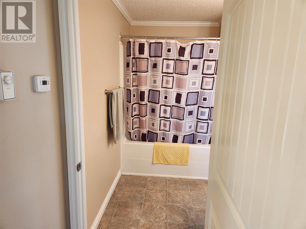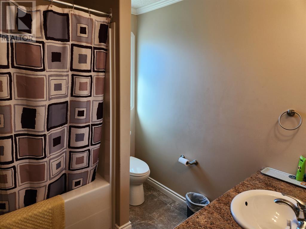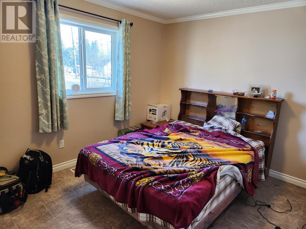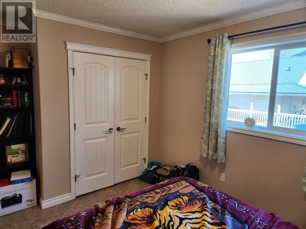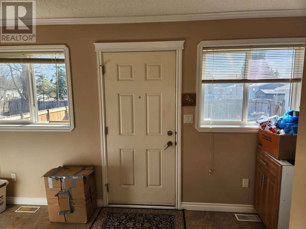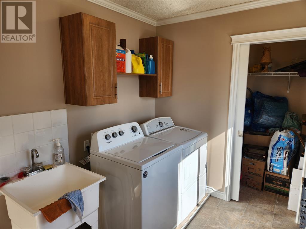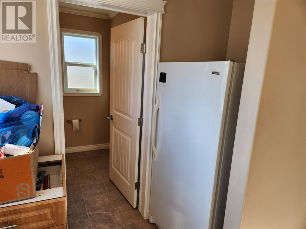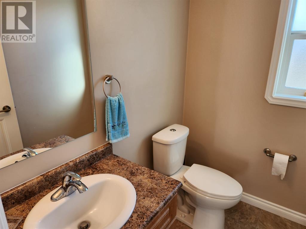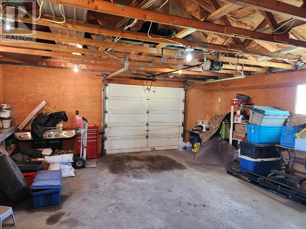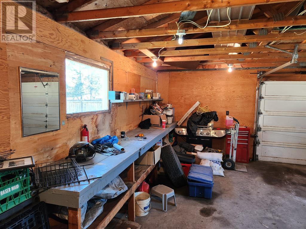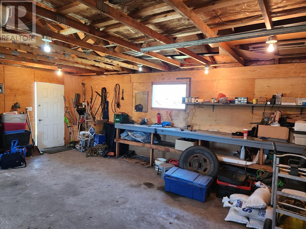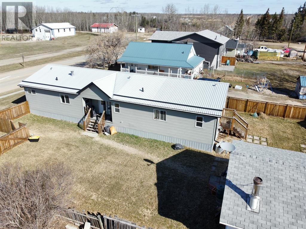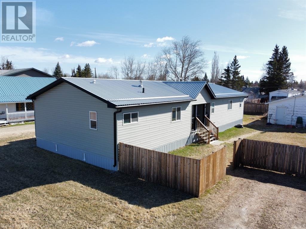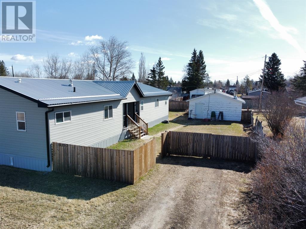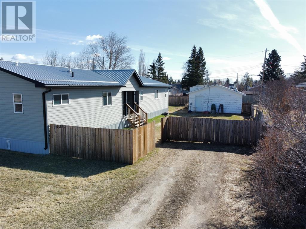- Alberta
- Mayerthorpe
5257 52 St
CAD$179,900
CAD$179,900 要价
5257 52 StreetMayerthorpe, Alberta, T0E1N0
退市 · 退市 ·
335| 1864 sqft
Listing information last updated on Sat Jul 15 2023 01:20:03 GMT-0400 (Eastern Daylight Time)

Open Map
Log in to view more information
Go To LoginSummary
IDA2043764
Status退市
产权Freehold
Brokered ByEXIT REALTY RESULTS
TypeResidential Other,Manufactured,Mobile,Detached
AgeConstructed Date: 2014
Land Size925.11 m2|7251 - 10889 sqft
Square Footage1864 sqft
RoomsBed:3,Bath:3
Detail
公寓楼
浴室数量3
卧室数量3
地上卧室数量3
Amperage200 Amp Service
家用电器Refrigerator,Dishwasher,Stove,Freezer,Window Coverings,Garage door opener,Washer & Dryer
Architectural StyleMobile Home
地下室类型None
建筑日期2014
建材Wood frame
风格Detached
空调None
壁炉True
壁炉数量1
地板Linoleum
地基Piled
洗手间1
供暖方式Natural gas
供暖类型Forced air
使用面积1864 sqft
楼层1
装修面积1864 sqft
类型Manufactured Home/Mobile
供电200 Amp Service
供水Municipal water
土地
总面积925.11 m2|7,251 - 10,889 sqft
面积925.11 m2|7,251 - 10,889 sqft
面积false
设施Airport,Golf Course,Park,Playground,Recreation Nearby
围墙类型Fence
景观Landscaped,Lawn
下水Municipal sewage system
Size Irregular925.11
Other
Parking Pad
Detached Garage
水电气
有线Connected
ElectricityConnected
Natural GasConnected
电话Connected
下水Connected
水Connected
周边
设施Airport,Golf Course,Park,Playground,Recreation Nearby
社区特点Golf Course Development,Lake Privileges,Fishing
Zoning DescriptionR2
Other
特点Back lane,PVC window,Closet Organizers,Level
Basement无
FireplaceTrue
HeatingForced air
Remarks
This charming house, built in 2014, offers 1864 square feet of comfortable living space. As a modular home, it offers a modern construction method that allows for easier customization and installation. The house features 3 bedrooms, 2 full bathrooms, and 1 half bathroom, providing ample space for a growing family or guests.Upon entering the house, you’ll immediately notice the open concept living space, which is perfect for entertaining and family gatherings. The kitchen boasts plenty of cabinets and a huge pantry, providing ample storage for all of your culinary needs. A sun tunnel in the kitchen lets in natural light and makes the space feel even brighter and more inviting. The gas fireplace in the living room adds a cozy touch to the space and is perfect for colder evenings.A bonus room off the living room provides a perfect spot for a home office or craft room, offering a quiet space away from the main living area. The large primary bedroom is a luxurious retreat, featuring a spa-like bathroom with a 2-person soaker tub, a two-person stand-up shower, and double vanities. A walk-in closet offers plenty of storage for clothing and accessories.At the back entrance, you’ll find a larger mudroom with the washer and dryer, as well as a laundry sink. This makes it easy to keep the house tidy and clean, especially when returning from outdoor activities or gardening. Parking is available in the front gravel driveway or via the alley access 22 ft X 24 ft garage and a double concrete parking pad, which provides plenty of space for two vehicles and storage. There is also a 10 ft X 12 ft shed in the yard, offering additional storage space for outdoor equipment and tools.Overall, this beautiful house offers a perfect combination of modern convenience and cozy comfort, making it the ideal place to call home. (id:22211)
The listing data above is provided under copyright by the Canada Real Estate Association.
The listing data is deemed reliable but is not guaranteed accurate by Canada Real Estate Association nor RealMaster.
MLS®, REALTOR® & associated logos are trademarks of The Canadian Real Estate Association.
Location
Province:
Alberta
City:
Mayerthorpe
Room
Room
Level
Length
Width
Area
客厅
主
19.16
22.83
437.51
19.17 Ft x 22.83 Ft
厨房
主
12.43
18.34
228.05
12.42 Ft x 18.33 Ft
办公室
主
12.83
6.76
86.70
12.83 Ft x 6.75 Ft
主卧
主
13.25
13.42
177.86
13.25 Ft x 13.42 Ft
5pc Bathroom
主
13.09
10.83
141.73
13.08 Ft x 10.83 Ft
其他
主
6.27
6.00
37.62
6.25 Ft x 6.00 Ft
4pc Bathroom
主
7.84
7.91
62.00
7.83 Ft x 7.92 Ft
卧室
主
13.91
10.01
139.20
13.92 Ft x 10.00 Ft
卧室
主
11.58
9.42
109.05
11.58 Ft x 9.42 Ft
洗衣房
主
7.58
8.43
63.90
7.58 Ft x 8.42 Ft
2pc Bathroom
主
5.25
6.33
33.24
5.25 Ft x 6.33 Ft

