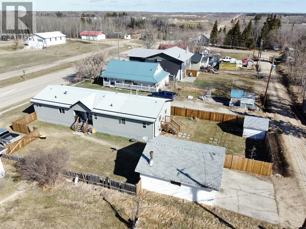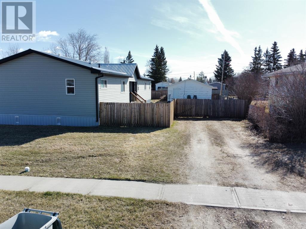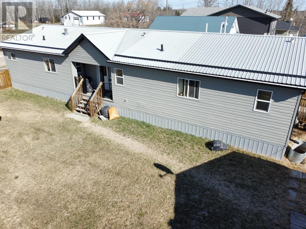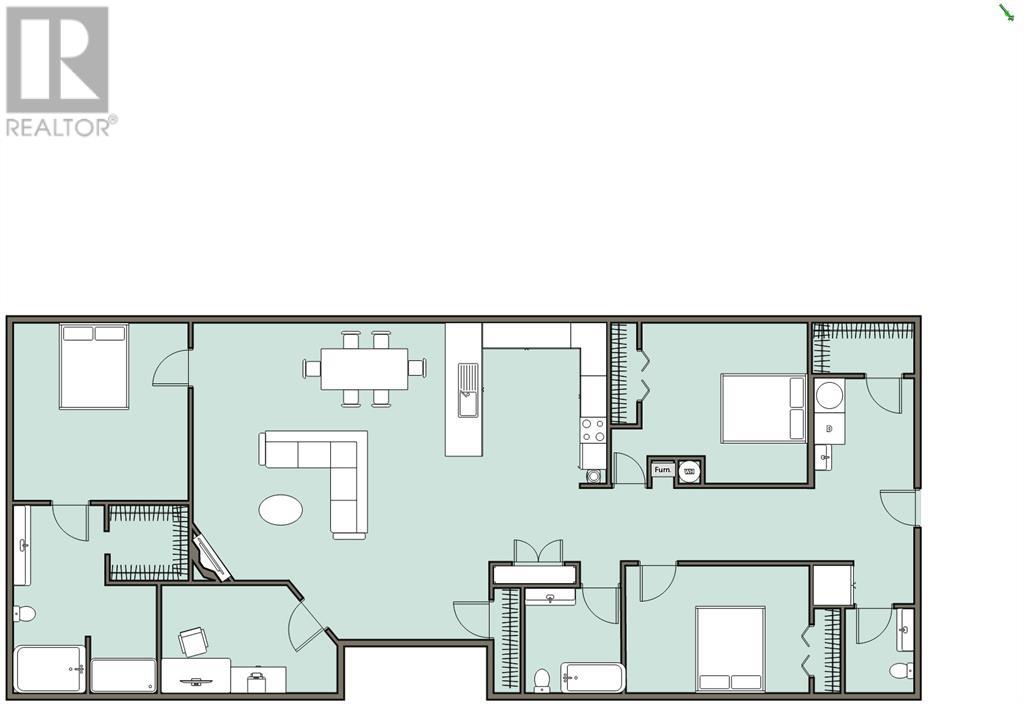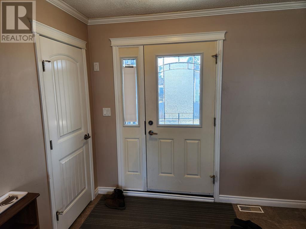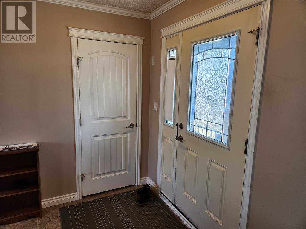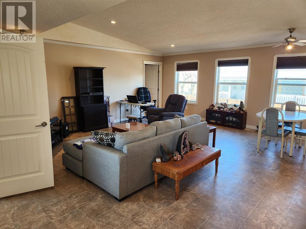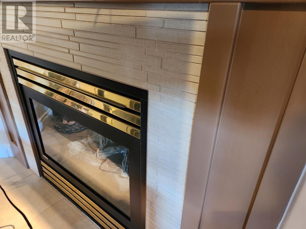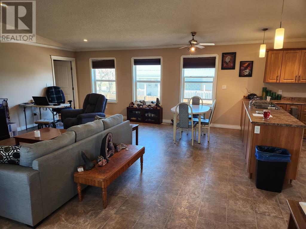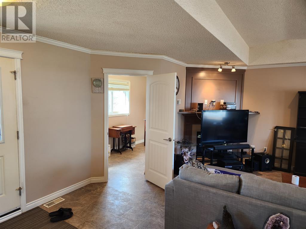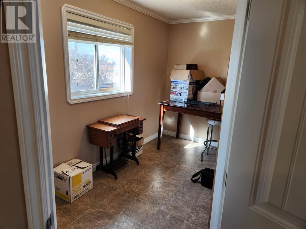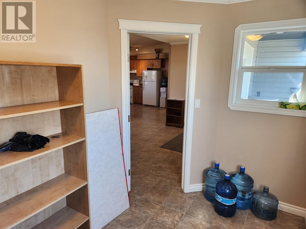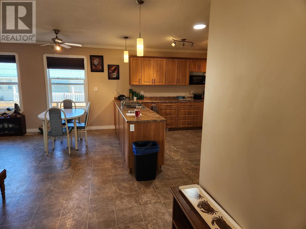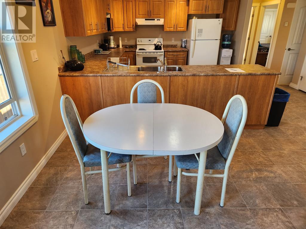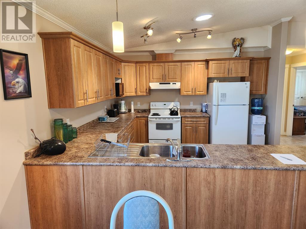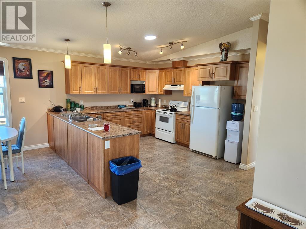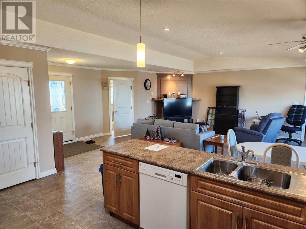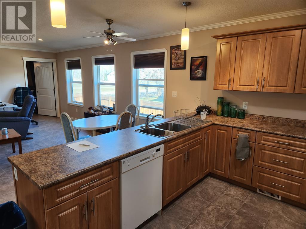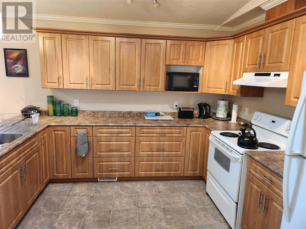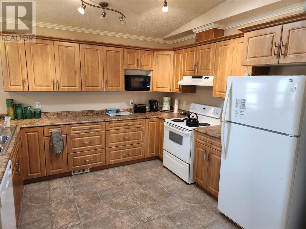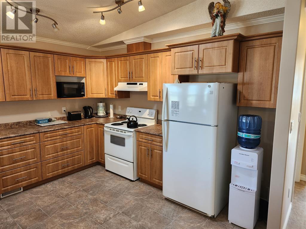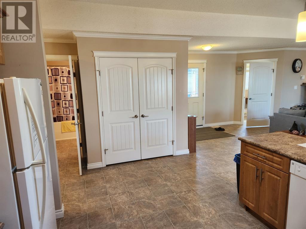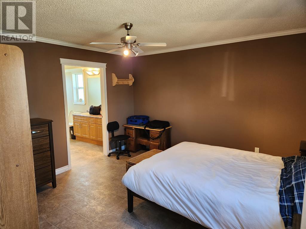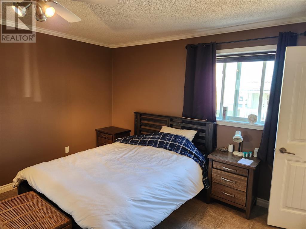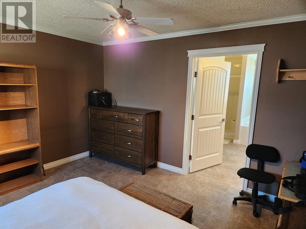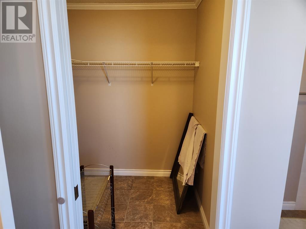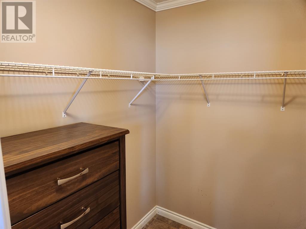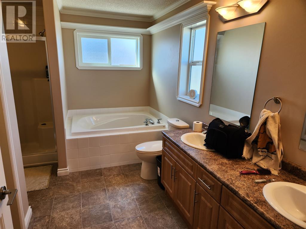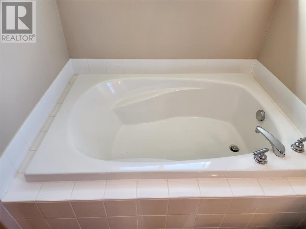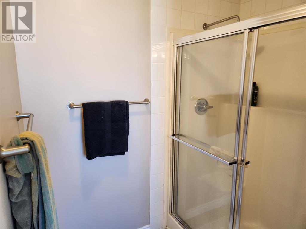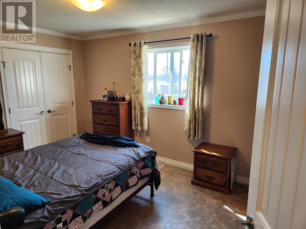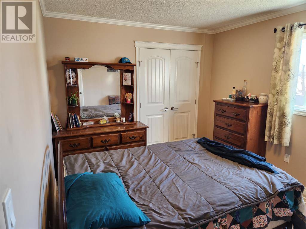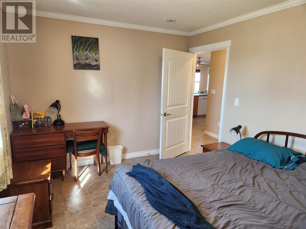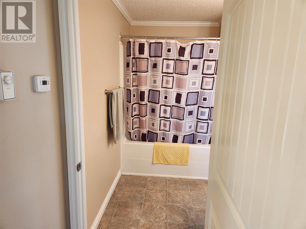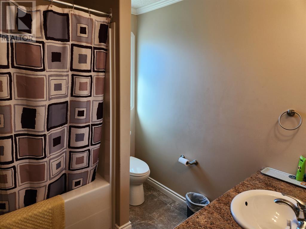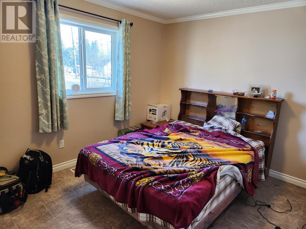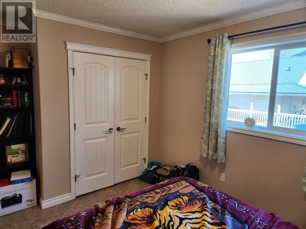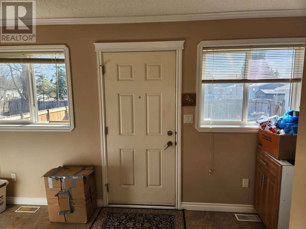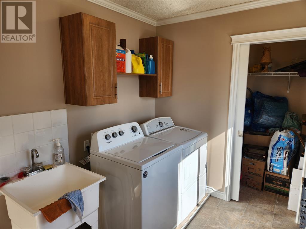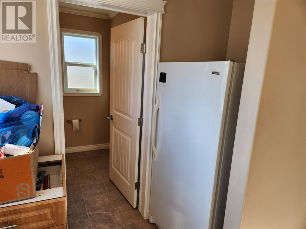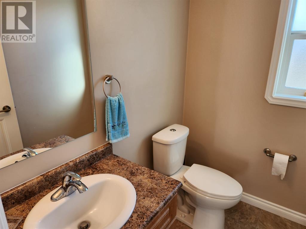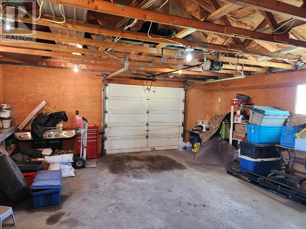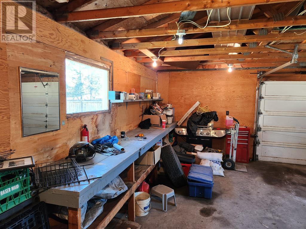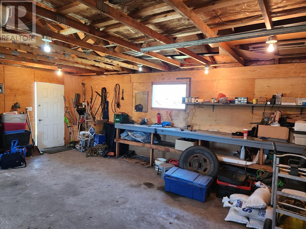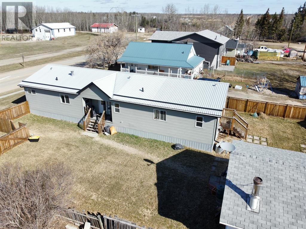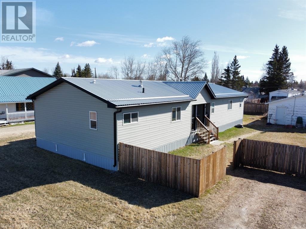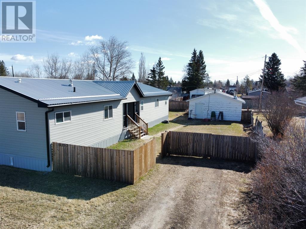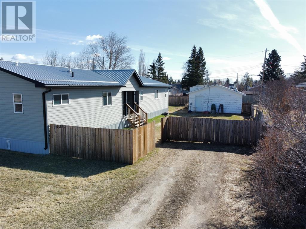- Alberta
- Mayerthorpe
5257 52 St
CAD$179,900
CAD$179,900 Asking price
5257 52 StreetMayerthorpe, Alberta, T0E1N0
Delisted · Delisted ·
335| 1864 sqft
Listing information last updated on Sat Jul 15 2023 01:20:03 GMT-0400 (Eastern Daylight Time)

Open Map
Log in to view more information
Go To LoginSummary
IDA2043764
StatusDelisted
Ownership TypeFreehold
Brokered ByEXIT REALTY RESULTS
TypeResidential Other,Manufactured,Mobile,Detached
AgeConstructed Date: 2014
Land Size925.11 m2|7251 - 10889 sqft
Square Footage1864 sqft
RoomsBed:3,Bath:3
Detail
Building
Bathroom Total3
Bedrooms Total3
Bedrooms Above Ground3
Amperage200 Amp Service
AppliancesRefrigerator,Dishwasher,Stove,Freezer,Window Coverings,Garage door opener,Washer & Dryer
Architectural StyleMobile Home
Basement TypeNone
Constructed Date2014
Construction MaterialWood frame
Construction Style AttachmentDetached
Cooling TypeNone
Fireplace PresentTrue
Fireplace Total1
Flooring TypeLinoleum
Foundation TypePiled
Half Bath Total1
Heating FuelNatural gas
Heating TypeForced air
Size Interior1864 sqft
Stories Total1
Total Finished Area1864 sqft
TypeManufactured Home/Mobile
Utility Power200 Amp Service
Utility WaterMunicipal water
Land
Size Total925.11 m2|7,251 - 10,889 sqft
Size Total Text925.11 m2|7,251 - 10,889 sqft
Acreagefalse
AmenitiesAirport,Golf Course,Park,Playground,Recreation Nearby
Fence TypeFence
Landscape FeaturesLandscaped,Lawn
SewerMunicipal sewage system
Size Irregular925.11
Other
Parking Pad
Detached Garage
Utilities
CableConnected
ElectricityConnected
Natural GasConnected
TelephoneConnected
SewerConnected
WaterConnected
Surrounding
Ammenities Near ByAirport,Golf Course,Park,Playground,Recreation Nearby
Community FeaturesGolf Course Development,Lake Privileges,Fishing
Zoning DescriptionR2
Other
FeaturesBack lane,PVC window,Closet Organizers,Level
BasementNone
FireplaceTrue
HeatingForced air
Remarks
This charming house, built in 2014, offers 1864 square feet of comfortable living space. As a modular home, it offers a modern construction method that allows for easier customization and installation. The house features 3 bedrooms, 2 full bathrooms, and 1 half bathroom, providing ample space for a growing family or guests.Upon entering the house, you’ll immediately notice the open concept living space, which is perfect for entertaining and family gatherings. The kitchen boasts plenty of cabinets and a huge pantry, providing ample storage for all of your culinary needs. A sun tunnel in the kitchen lets in natural light and makes the space feel even brighter and more inviting. The gas fireplace in the living room adds a cozy touch to the space and is perfect for colder evenings.A bonus room off the living room provides a perfect spot for a home office or craft room, offering a quiet space away from the main living area. The large primary bedroom is a luxurious retreat, featuring a spa-like bathroom with a 2-person soaker tub, a two-person stand-up shower, and double vanities. A walk-in closet offers plenty of storage for clothing and accessories.At the back entrance, you’ll find a larger mudroom with the washer and dryer, as well as a laundry sink. This makes it easy to keep the house tidy and clean, especially when returning from outdoor activities or gardening. Parking is available in the front gravel driveway or via the alley access 22 ft X 24 ft garage and a double concrete parking pad, which provides plenty of space for two vehicles and storage. There is also a 10 ft X 12 ft shed in the yard, offering additional storage space for outdoor equipment and tools.Overall, this beautiful house offers a perfect combination of modern convenience and cozy comfort, making it the ideal place to call home. (id:22211)
The listing data above is provided under copyright by the Canada Real Estate Association.
The listing data is deemed reliable but is not guaranteed accurate by Canada Real Estate Association nor RealMaster.
MLS®, REALTOR® & associated logos are trademarks of The Canadian Real Estate Association.
Location
Province:
Alberta
City:
Mayerthorpe
Room
Room
Level
Length
Width
Area
Living
Main
19.16
22.83
437.51
19.17 Ft x 22.83 Ft
Kitchen
Main
12.43
18.34
228.05
12.42 Ft x 18.33 Ft
Office
Main
12.83
6.76
86.70
12.83 Ft x 6.75 Ft
Primary Bedroom
Main
13.25
13.42
177.86
13.25 Ft x 13.42 Ft
5pc Bathroom
Main
13.09
10.83
141.73
13.08 Ft x 10.83 Ft
Other
Main
6.27
6.00
37.62
6.25 Ft x 6.00 Ft
4pc Bathroom
Main
7.84
7.91
62.00
7.83 Ft x 7.92 Ft
Bedroom
Main
13.91
10.01
139.20
13.92 Ft x 10.00 Ft
Bedroom
Main
11.58
9.42
109.05
11.58 Ft x 9.42 Ft
Laundry
Main
7.58
8.43
63.90
7.58 Ft x 8.42 Ft
2pc Bathroom
Main
5.25
6.33
33.24
5.25 Ft x 6.33 Ft

