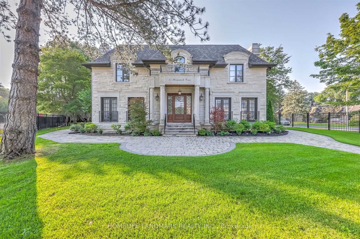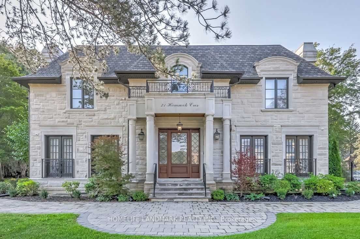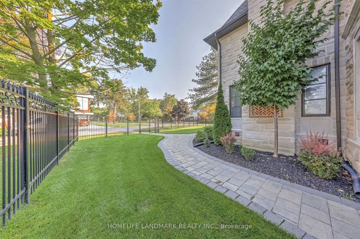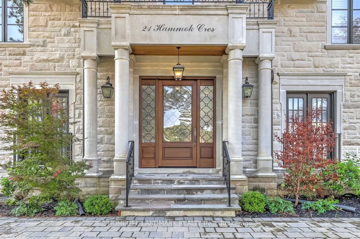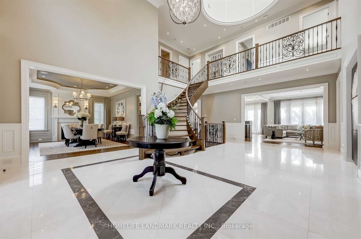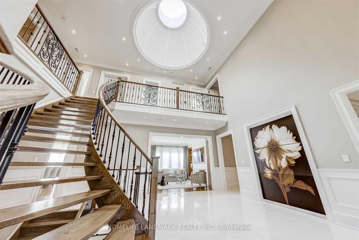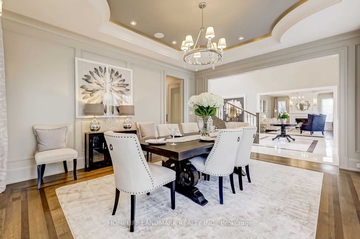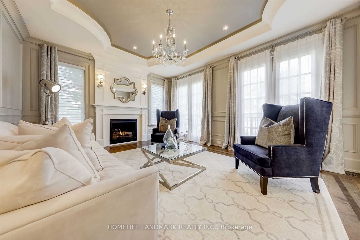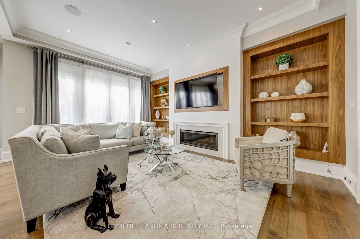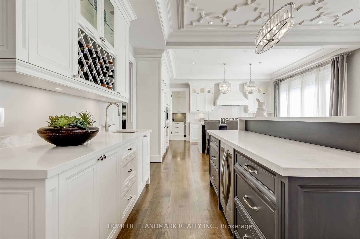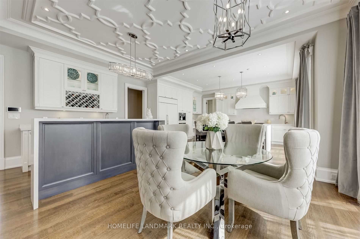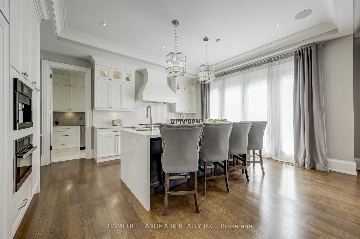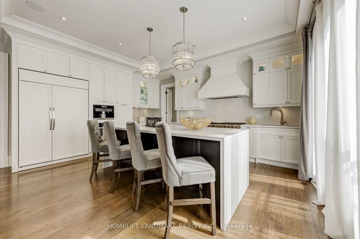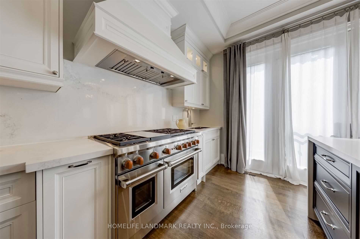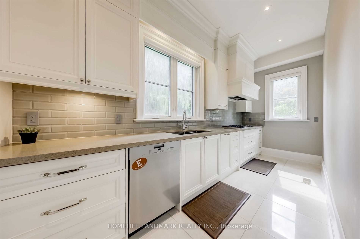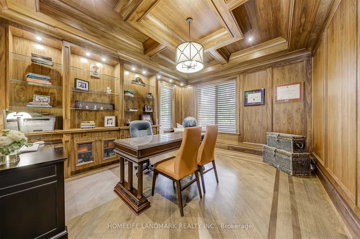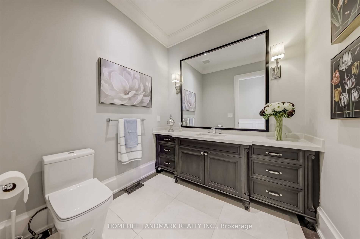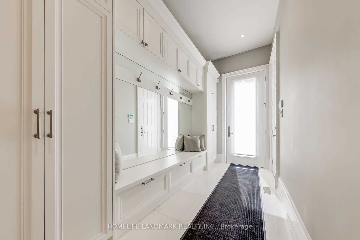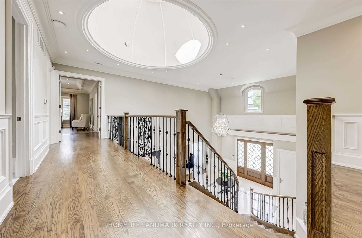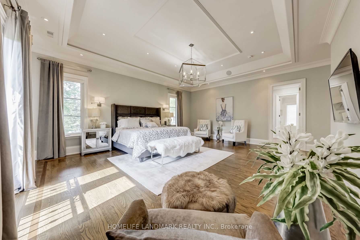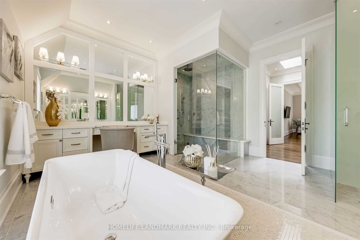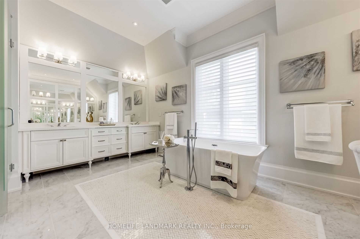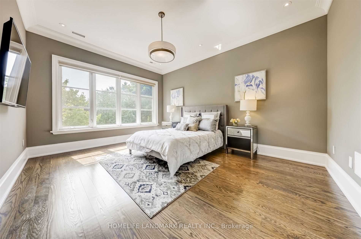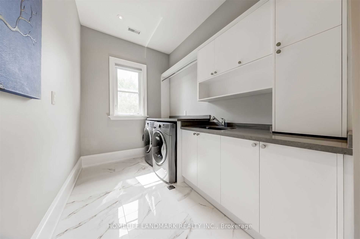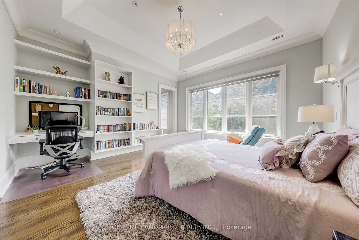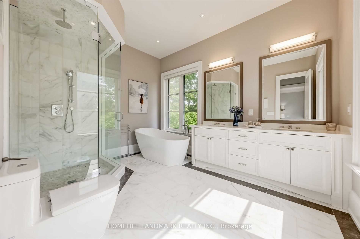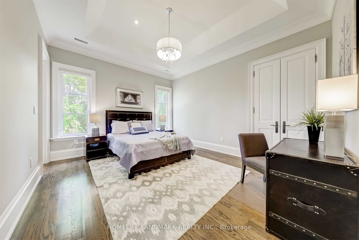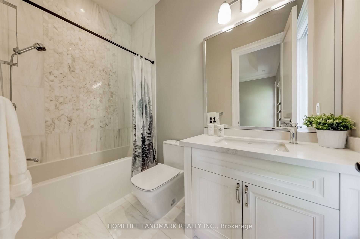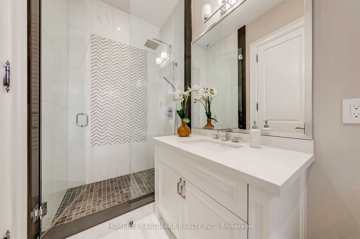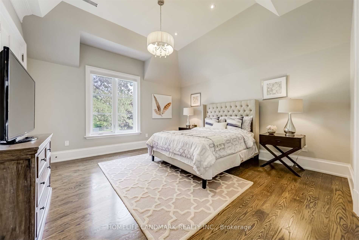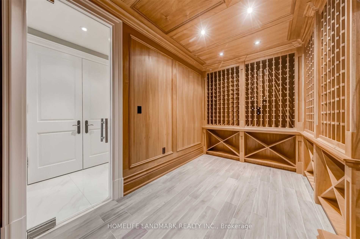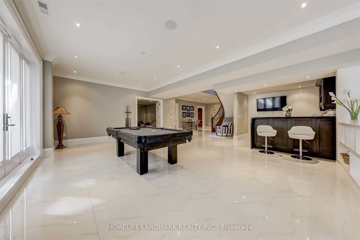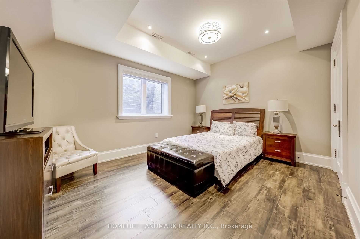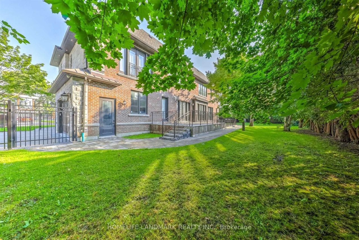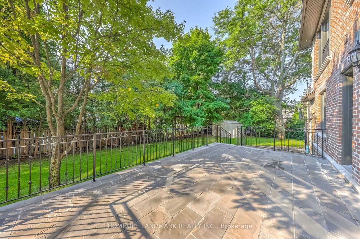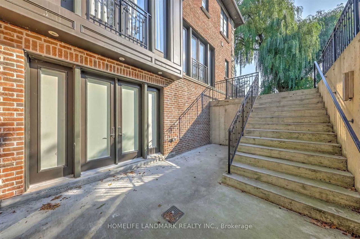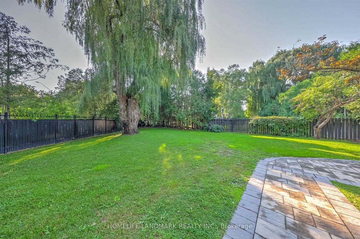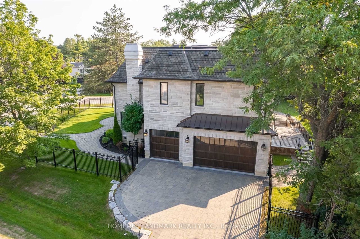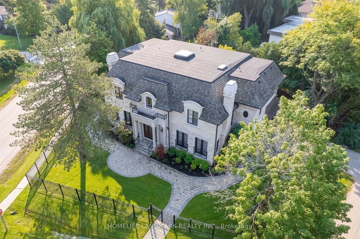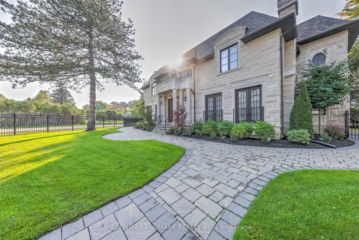CAD$6,780,000
CAD$6,780,000 要价
21 Hammok CrescentMarkham, Ontario, L3T2X3
退市 · 过期 ·
5+178(3+5)
Listing information last updated on Mon Jan 01 2024 00:19:18 GMT-0500 (Eastern Standard Time)

Open Map
Summary
IDN6790306
Status过期
产权永久产权
PossessionFlexible
Brokered ByHOMELIFE LANDMARK REALTY INC.
Type民宅 House,独立屋
Age 0-5
Lot Size176.5 * 187 Feet Irregula As Per Existing Survey
Land Size33005.5 ft²
RoomsBed:5+1,Kitchen:2,Bath:7
Parking3 (8) 外接式车库 +5
Detail
公寓楼
浴室数量7
卧室数量6
地上卧室数量5
地下卧室数量1
地下室装修Finished
地下室特点Walk-up
地下室类型N/A (Finished)
风格Detached
空调Central air conditioning
外墙Brick,Stone
壁炉True
供暖方式Natural gas
供暖类型Forced air
使用面积
楼层2
类型House
Architectural Style2-Storey
Fireplace是
供暖是
Property FeaturesFenced Yard,Golf,Library,Park,Public Transit,Rec./Commun.Centre
Rooms Above Grade12
Rooms Total15
Heat SourceGas
Heat TypeForced Air
水Municipal
Laundry LevelUpper Level
车库是
土地
面积176.5 x 187 FT ; Irregula As Per Existing Survey
面积false
设施Park,Public Transit
Size Irregular176.5 x 187 FT ; Irregula As Per Existing Survey
Lot FeaturesIrregular Lot
Lot Dimensions SourceOther
车位
Parking FeaturesPrivate
周边
设施公园,公交
社区特点Community Centre
Other
Den Familyroom是
Internet Entire Listing Display是
下水Sewer
中央吸尘是
Basement已装修,台阶走上式
PoolNone
FireplaceY
A/CCentral Air
Heating压力热风
Furnished没有
Exposure东
Remarks
Welcome to this exquisite custom-built mansion nestled in the prestigious Bayview Glen neighborhood. Boasting approximately 10,000 square feet of luxurious living space, oak hardwood flooring throughout the entire home, heated floors in the master ensuite and basement, 7-piece master ensuite with his and her built-in closets, ensuring ample storage space. The basement features an oversized walk-out, a large recreational room, a wine cellar, a nanny suite, an exercise room, and a theatre, providing a variety of entertainment options. Located next to the renowned Bayview Golf & Country Club, you'll enjoy the convenience of top schools and amenities right at your doorstep, including shops, and easy access to highways 404 and 407.All Elf + Win Cov, 2 Furnace, Humidifier, Wash/Dryer, Hwt(Rental), Wolf, Subzero And Miele Appliances,Epson Projector & Screen, B/I Speakers & Av Sys, Alarm Sys, Auto Sys, Ingnd Sprinkler Sys,Custom Kitchen Cabinet
Open MapLocation
Community:
Bayview Glen 09.03.0080
Crossroad:
E Bayview / N Steeles
Room
Living Room
主
5.26
4.37
22.99
17.26
14.34
247.42
Dining Room
主
5.26
4.37
22.99
17.26
14.34
247.42
家庭厅
主
5.49
4.15
22.78
18.01
13.62
245.24
厨房
主
8.57
5.49
47.05
28.12
18.01
506.43
办公室
主
4.63
4.07
18.84
15.19
13.35
202.84
主卧
Second
6.71
5.64
37.84
22.01
18.50
407.35
Bedroom 2
Second
4.45
4.42
19.67
14.60
14.50
211.72
Bedroom 3
Second
4.67
3.96
18.49
15.32
12.99
199.06
Bedroom 4
Second
4.52
4.40
19.89
14.83
14.44
214.07
Bedroom 5
Second
4.42
3.96
17.50
14.50
12.99
188.40
娱乐
地下室
9.45
8.77
82.88
31.00
28.77
892.08
卧室
地下室
4.73
3.71
17.55
15.52
12.17
188.89
School Info
Private SchoolsK-6 Grades Only
Bayview Glen Public School
42 Limcombe Dr, Thornhill0.453 km
ElementaryEnglish
7-8 Grades Only
German Mills Public School
61 Simonston Blvd, Thornhill1.796 km
MiddleEnglish
9-12 Grades Only
Thornlea Secondary School
8075 Bayview Ave, 万锦2.539 km
SecondaryEnglish
K-8 Grades Only
St. Michael Catholic Academy
41 Simonston Blvd, Thornhill1.851 km
ElementaryMiddleEnglish
9-12 Grades Only
St. Robert Catholic High School
8101 Leslie St, Thornhill2.913 km
SecondaryEnglish
9-12 Grades Only
Alexander Mackenzie High School
300 Major Mackenzie Dr W, 列治文山8.318 km
Secondary
9-12 Grades Only
Westmount Collegiate Institute
1000 New Westminster Dr, Thornhill5.472 km
Secondary
1-3 Grades Only
Yorkhill Elementary School
350 Hilda Ave, Thornhill3.961 km
ElementaryFrench Immersion Program
4-8 Grades Only
Woodland Public School
120 Royal Orchard Blvd, 万锦2.773 km
ElementaryMiddleFrench Immersion Program
9-12 Grades Only
Thornlea Secondary School
8075 Bayview Ave, 万锦2.539 km
SecondaryFrench Immersion Program
5-8 Grades Only
St. Charles Garnier Catholic Elementary School
16 Castle Rock Dr, 列治文山6.768 km
ElementaryMiddle
9-12 Grades Only
Our Lady Queen Of The World Catholic Academy
10475 Bayview Ave, 列治文山9.024 km
Secondary
9-12 Grades Only
St. Theresa Of Lisieux Catholic High School
230 Shaftsbury Ave, 列治文山11.549 km
Secondary
1-8 Grades Only
St. Anthony Catholic Elementary School
141 Kirk Dr, Thornhill3.205 km
ElementaryMiddleFrench Immersion Program
9-12 Grades Only
Our Lady Queen Of The World Catholic Academy
10475 Bayview Ave, 列治文山9.024 km
SecondaryFrench Immersion Program
%7B%22isCip%22%3Afalse%2C%22isLoggedIn%22%3Afalse%2C%22lang%22%3A%22zh-cn%22%2C%22isVipUser%22%3Afalse%2C%22webBackEnd%22%3Afalse%2C%22reqHost%22%3A%22www.realmaster.com%22%2C%22isNoteAdmin%22%3Afalse%2C%22noVerifyRobot%22%3Afalse%2C%22no3rdPartyLogin%22%3Afalse%7D
https://www.facebook.com/v4.0/dialog/oauth?client_id=357776481094717&redirect_uri=https://www.realmaster.com/oauth/facebook&scope=email&response_type=code&auth_type=rerequest&state=%2Fzh-cn%2Fmarkham-on%2F21-hammok-cres%2Fbayview-glen-TRBN6790306
https://accounts.google.com/o/oauth2/v2/auth?access_type=offline&scope=https%3A%2F%2Fwww.googleapis.com%2Fauth%2Fuserinfo.profile%20https%3A%2F%2Fwww.googleapis.com%2Fauth%2Fuserinfo.email&response_type=code&client_id=344011320921-vh4gmos4t6rej56k2oa3brharpio1nfn.apps.googleusercontent.com&redirect_uri=https%3A%2F%2Fwww.realmaster.com%2Foauth%2Fgoogle&state=%2Fzh-cn%2Fmarkham-on%2F21-hammok-cres%2Fbayview-glen-TRBN6790306


