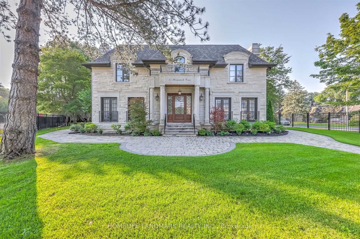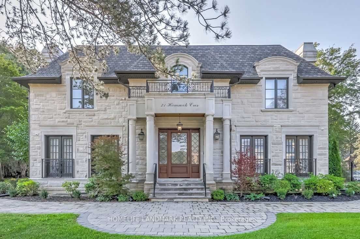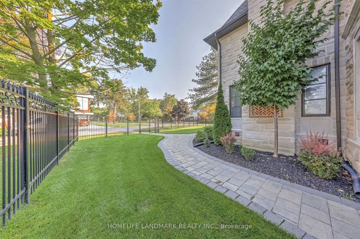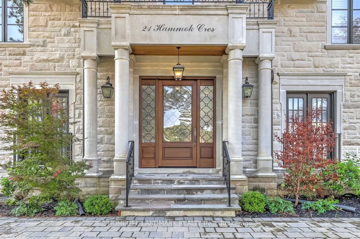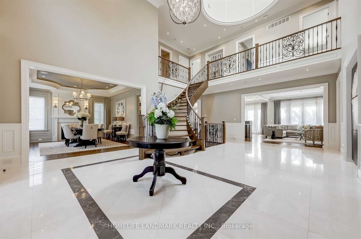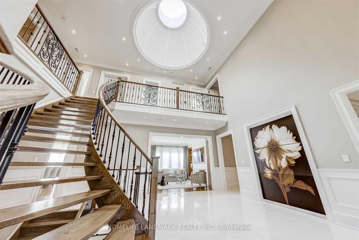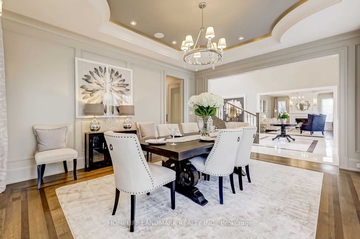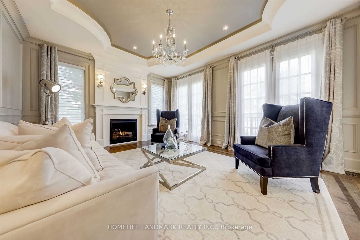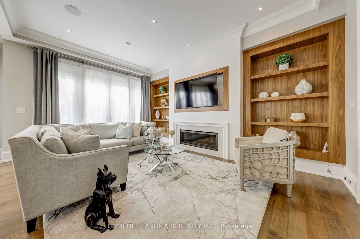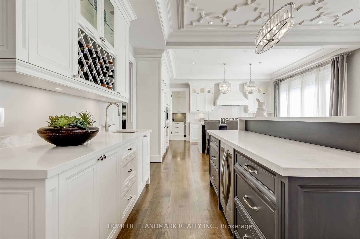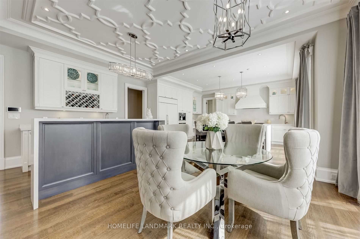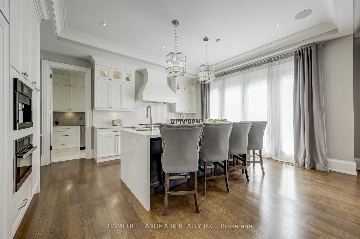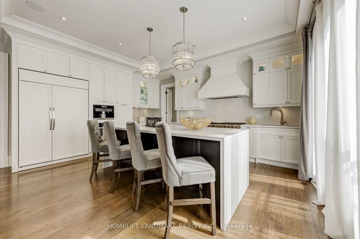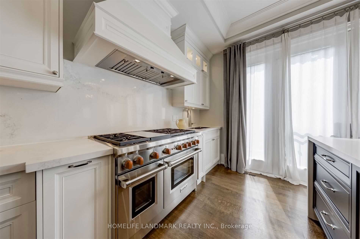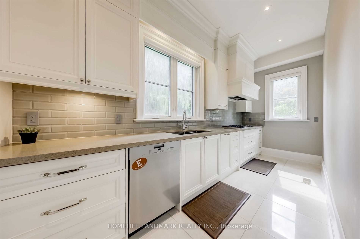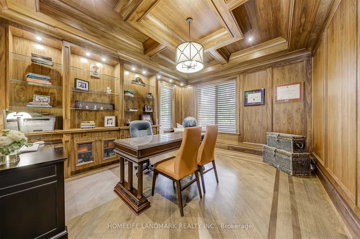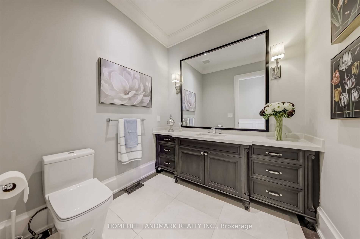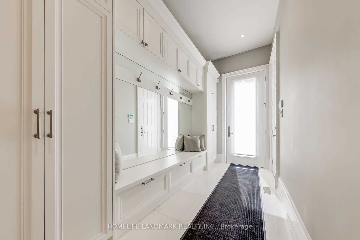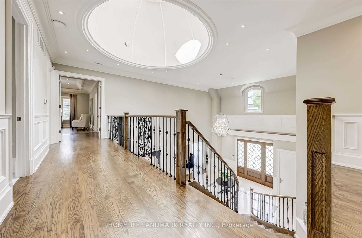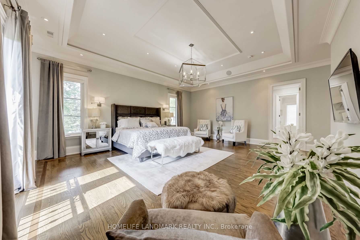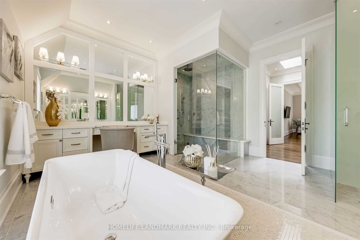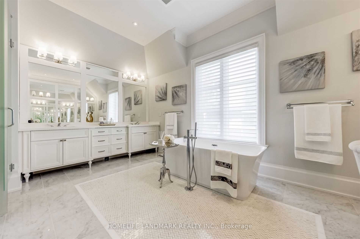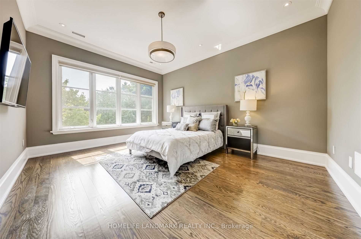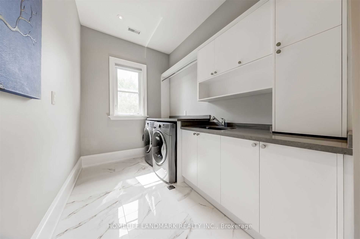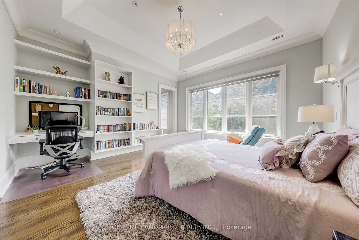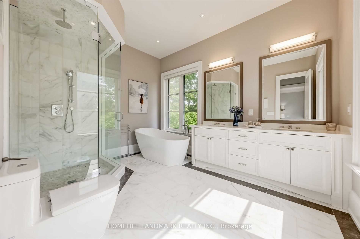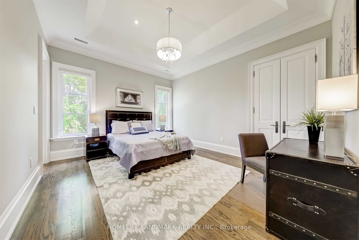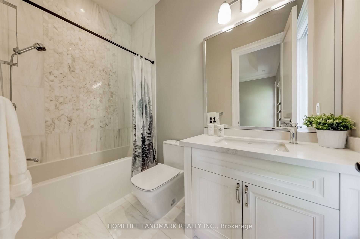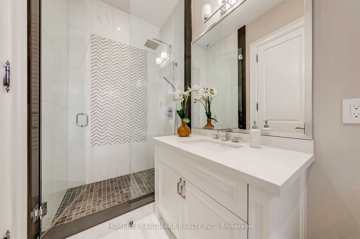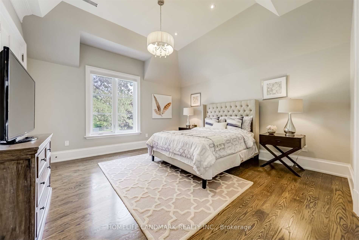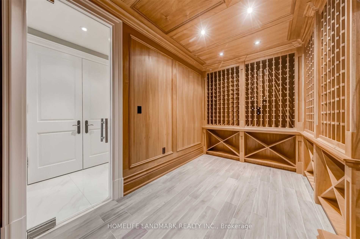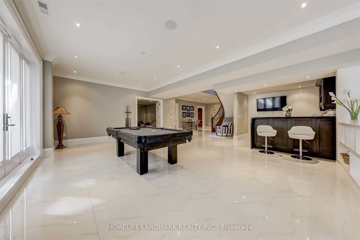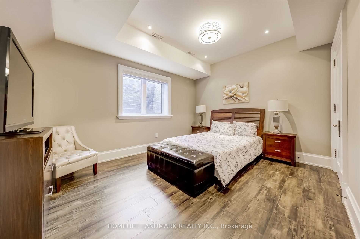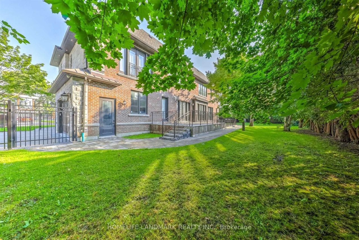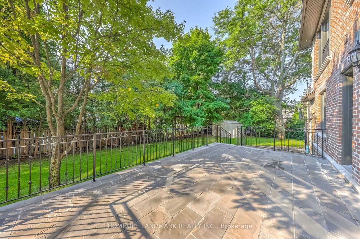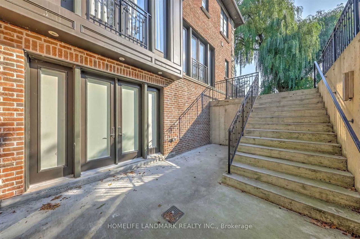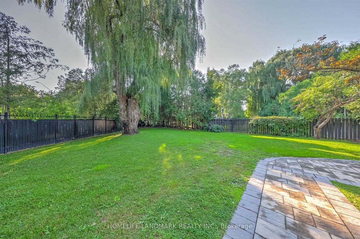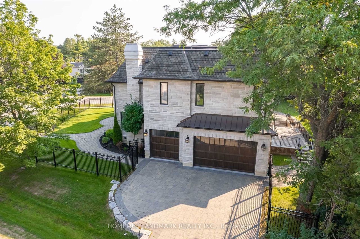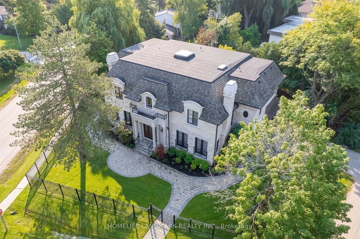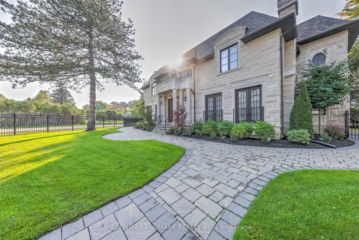CAD$6,780,000
CAD$6,780,000 호가
21 Hammok CrescentMarkham, Ontario, L3T2X3
Delisted · 만료 ·
5+178(3+5)
Listing information last updated on Mon Jan 01 2024 00:19:18 GMT-0500 (Eastern Standard Time)

Open Map
Summary
IDN6790306
Status만료
소유권자유보유권
PossessionFlexible
Brokered ByHOMELIFE LANDMARK REALTY INC.
Type주택 House,단독 주택
Age 0-5
Lot Size176.5 * 187 Feet Irregula As Per Existing Survey
Land Size33005.5 ft²
RoomsBed:5+1,Kitchen:2,Bath:7
Parking3 (8) 외부 차고 +5
Detail
Building
화장실 수7
침실수6
지상의 침실 수5
지하의 침실 수1
지하 개발Finished
지하실 특징Walk-up
지하실 유형N/A (Finished)
스타일Detached
에어컨Central air conditioning
외벽Brick,Stone
난로True
가열 방법Natural gas
난방 유형Forced air
내부 크기
층2
유형House
Architectural Style2-Storey
Fireplace있음
난방있음
Property FeaturesFenced Yard,Golf,Library,Park,Public Transit,Rec./Commun.Centre
Rooms Above Grade12
Rooms Total15
Heat SourceGas
Heat TypeForced Air
물Municipal
Laundry LevelUpper Level
차고있음
토지
면적176.5 x 187 FT ; Irregula As Per Existing Survey
토지false
시설Park,Public Transit
Size Irregular176.5 x 187 FT ; Irregula As Per Existing Survey
Lot FeaturesIrregular Lot
Lot Dimensions SourceOther
주차장
Parking FeaturesPrivate
주변
시설공원,대중 교통
커뮤니티 특성Community Centre
Other
Den Familyroom있음
Internet Entire Listing Display있음
하수도Sewer
중앙 진공있음
Basement완성되었다,워크 업
PoolNone
FireplaceY
A/CCentral Air
Heating강제 공기
Furnished없음
Exposure동쪽
Remarks
Welcome to this exquisite custom-built mansion nestled in the prestigious Bayview Glen neighborhood. Boasting approximately 10,000 square feet of luxurious living space, oak hardwood flooring throughout the entire home, heated floors in the master ensuite and basement, 7-piece master ensuite with his and her built-in closets, ensuring ample storage space. The basement features an oversized walk-out, a large recreational room, a wine cellar, a nanny suite, an exercise room, and a theatre, providing a variety of entertainment options. Located next to the renowned Bayview Golf & Country Club, you'll enjoy the convenience of top schools and amenities right at your doorstep, including shops, and easy access to highways 404 and 407.All Elf + Win Cov, 2 Furnace, Humidifier, Wash/Dryer, Hwt(Rental), Wolf, Subzero And Miele Appliances,Epson Projector & Screen, B/I Speakers & Av Sys, Alarm Sys, Auto Sys, Ingnd Sprinkler Sys,Custom Kitchen Cabinet
Open MapLocation
Community:
Bayview Glen 09.03.0080
Crossroad:
E Bayview / N Steeles
Room
Living Room
메인
5.26
4.37
22.99
17.26
14.34
247.42
Dining Room
메인
5.26
4.37
22.99
17.26
14.34
247.42
패밀리 룸
메인
5.49
4.15
22.78
18.01
13.62
245.24
주방
메인
8.57
5.49
47.05
28.12
18.01
506.43
사무실
메인
4.63
4.07
18.84
15.19
13.35
202.84
Primary Bedroom
Second
6.71
5.64
37.84
22.01
18.50
407.35
Bedroom 2
Second
4.45
4.42
19.67
14.60
14.50
211.72
Bedroom 3
Second
4.67
3.96
18.49
15.32
12.99
199.06
Bedroom 4
Second
4.52
4.40
19.89
14.83
14.44
214.07
Bedroom 5
Second
4.42
3.96
17.50
14.50
12.99
188.40
레크리에이션
지하실
9.45
8.77
82.88
31.00
28.77
892.08
침실
지하실
4.73
3.71
17.55
15.52
12.17
188.89
School Info
Private SchoolsK-6 Grades Only
Bayview Glen Public School
42 Limcombe Dr, Thornhill0.453 km
ElementaryEnglish
345/2994 | 7.7
RM Ranking/G3
69/2819 | 8.5
RM Ranking/G6
7-8 Grades Only
German Mills Public School
61 Simonston Blvd, Thornhill1.796 km
MiddleEnglish
485/2994 | 7.3
RM Ranking/G3
23/2819 | 9.2
RM Ranking/G6
9-12 Grades Only
Thornlea Secondary School
8075 Bayview Ave, 마캄2.539 km
SecondaryEnglish
K-8 Grades Only
St. Michael Catholic Academy
41 Simonston Blvd, Thornhill1.851 km
ElementaryMiddleEnglish
78/2994 | 8.7
RM Ranking/G3
455/2819 | 7.2
RM Ranking/G6
9-12 Grades Only
St. Robert Catholic High School
8101 Leslie St, Thornhill2.913 km
SecondaryEnglish
9-12 Grades Only
Alexander Mackenzie High School
300 Major Mackenzie Dr W, 리치몬드 힐8.318 km
Secondary
9-12 Grades Only
Westmount Collegiate Institute
1000 New Westminster Dr, Thornhill5.472 km
Secondary
1-3 Grades Only
Yorkhill Elementary School
350 Hilda Ave, Thornhill3.961 km
ElementaryFrench Immersion Program
785/2994 | 6.8
RM Ranking/G3
1108/2819 | 6.1
RM Ranking/G6
4-8 Grades Only
Woodland Public School
120 Royal Orchard Blvd, 마캄2.773 km
ElementaryMiddleFrench Immersion Program
9-12 Grades Only
Thornlea Secondary School
8075 Bayview Ave, 마캄2.539 km
SecondaryFrench Immersion Program
5-8 Grades Only
St. Charles Garnier Catholic Elementary School
16 Castle Rock Dr, 리치몬드 힐6.768 km
ElementaryMiddle
434/2994 | 7.4
RM Ranking/G3
33/2819 | 8.9
RM Ranking/G6
9-12 Grades Only
Our Lady Queen Of The World Catholic Academy
10475 Bayview Ave, 리치몬드 힐9.024 km
Secondary
9-12 Grades Only
St. Theresa Of Lisieux Catholic High School
230 Shaftsbury Ave, 리치몬드 힐11.549 km
Secondary
1-8 Grades Only
St. Anthony Catholic Elementary School
141 Kirk Dr, Thornhill3.205 km
ElementaryMiddleFrench Immersion Program
333/2994 | 7.7
RM Ranking/G3
190/2819 | 7.9
RM Ranking/G6
9-12 Grades Only
Our Lady Queen Of The World Catholic Academy
10475 Bayview Ave, 리치몬드 힐9.024 km
SecondaryFrench Immersion Program
%7B%22isCip%22%3Afalse%2C%22isLoggedIn%22%3Afalse%2C%22lang%22%3A%22kr%22%2C%22isVipUser%22%3Afalse%2C%22webBackEnd%22%3Afalse%2C%22reqHost%22%3A%22www.realmaster.com%22%2C%22isNoteAdmin%22%3Afalse%2C%22noVerifyRobot%22%3Afalse%2C%22no3rdPartyLogin%22%3Afalse%7D
https://www.facebook.com/v4.0/dialog/oauth?client_id=357776481094717&redirect_uri=https://www.realmaster.com/oauth/facebook&scope=email&response_type=code&auth_type=rerequest&state=%2Fkr%2Fmarkham-on%2F21-hammok-cres%2Fbayview-glen-TRBN6790306
https://accounts.google.com/o/oauth2/v2/auth?access_type=offline&scope=https%3A%2F%2Fwww.googleapis.com%2Fauth%2Fuserinfo.profile%20https%3A%2F%2Fwww.googleapis.com%2Fauth%2Fuserinfo.email&response_type=code&client_id=344011320921-vh4gmos4t6rej56k2oa3brharpio1nfn.apps.googleusercontent.com&redirect_uri=https%3A%2F%2Fwww.realmaster.com%2Foauth%2Fgoogle&state=%2Fkr%2Fmarkham-on%2F21-hammok-cres%2Fbayview-glen-TRBN6790306


