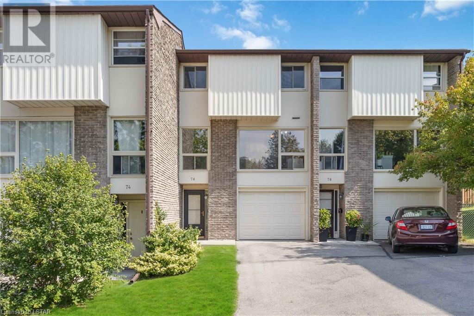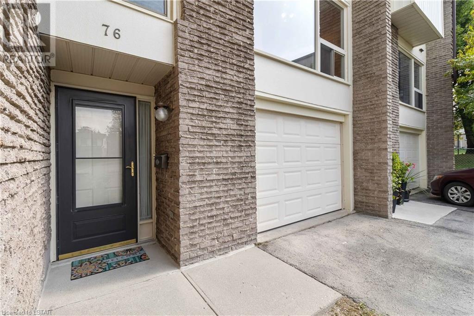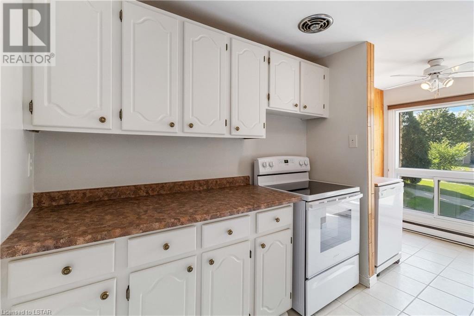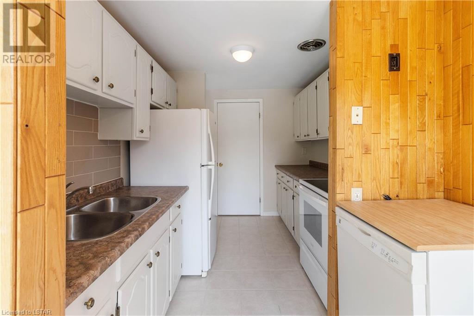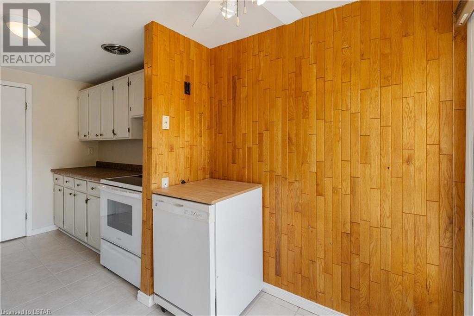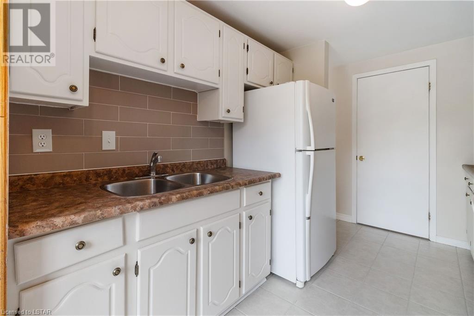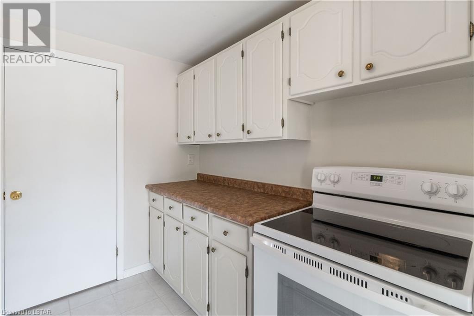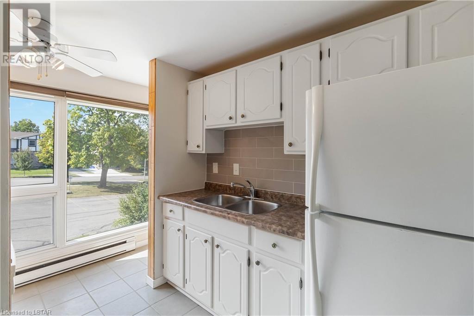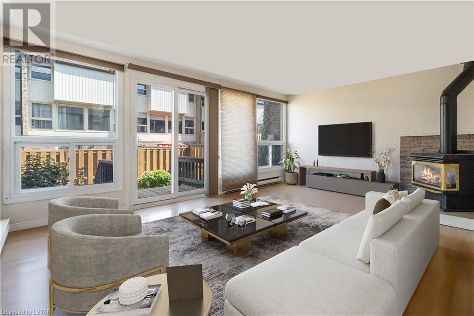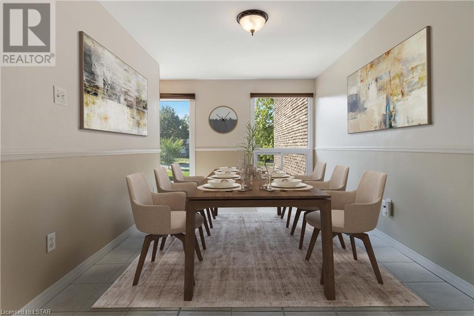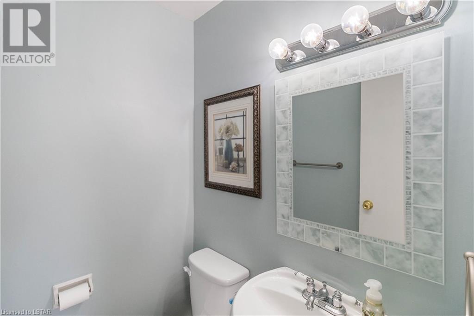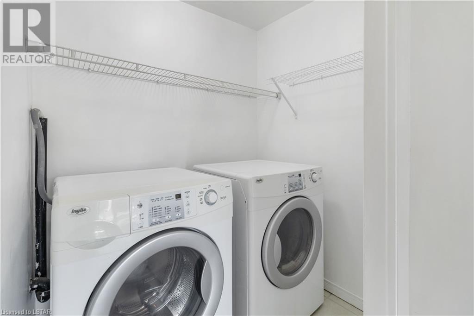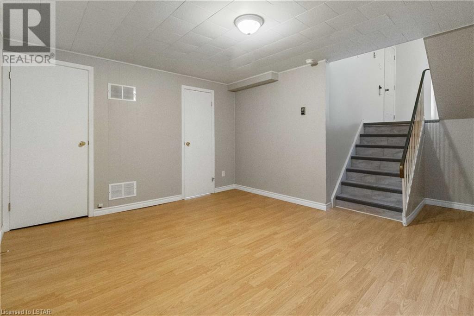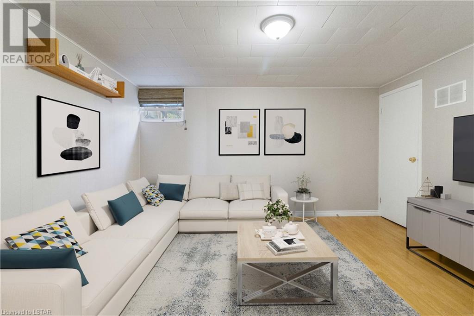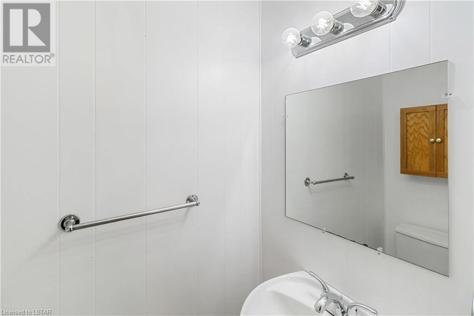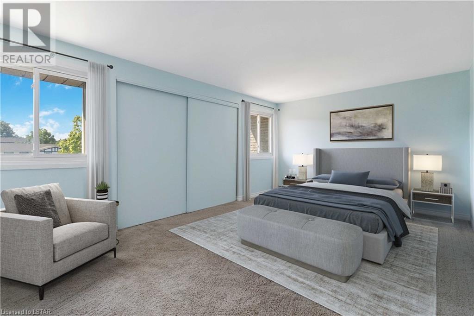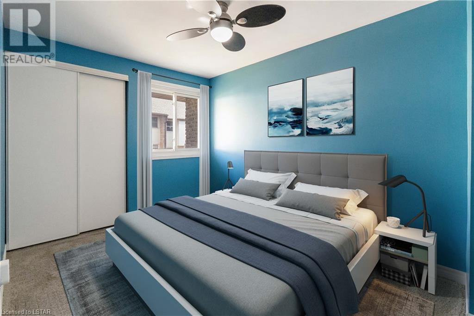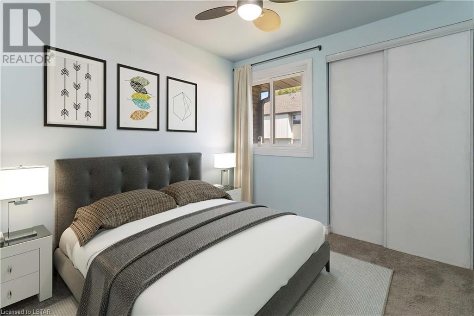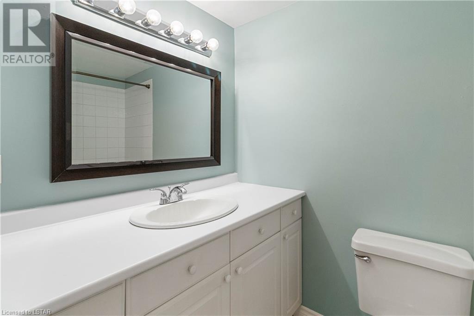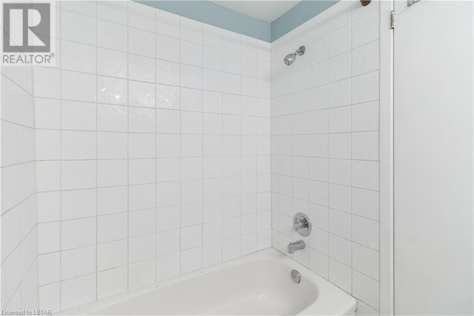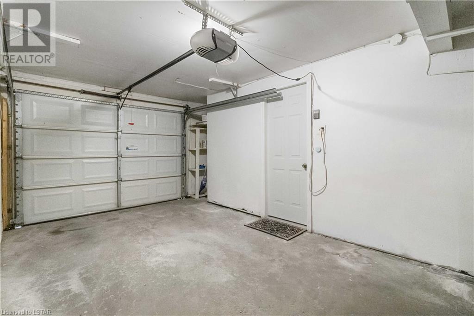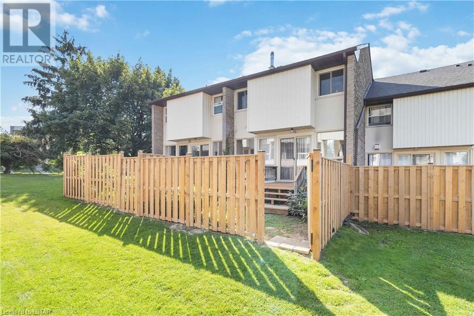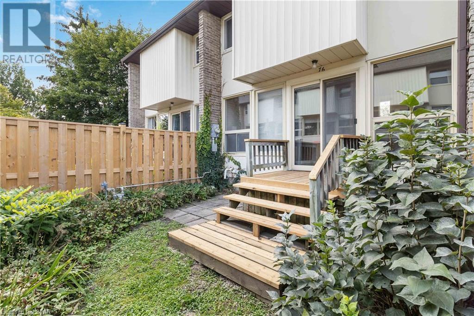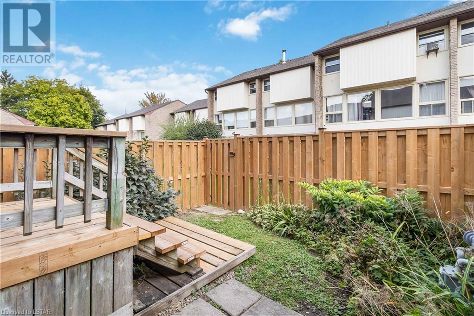- Ontario
- London
76 Chiddington Gate
CAD$414,900
CAD$414,900 要价
76 CHIDDINGTON GateLondon, Ontario, N6C4Y3
退市
332| 1840 sqft
Listing information last updated on Thu Dec 28 2023 01:06:16 GMT-0500 (Eastern Standard Time)

Open Map
Log in to view more information
Go To LoginSummary
ID40491046
Status退市
产权Condominium
Brokered ByPINHEIRO REALTY LTD., BROKERAGE
TypeResidential Townhouse,Attached
Age
Land Sizeunder 1/2 acre
Square Footage1840 sqft
RoomsBed:3,Bath:3
Maint Fee395 / Monthly
Maint Fee Inclusions
Virtual Tour
Detail
公寓楼
浴室数量3
卧室数量3
地上卧室数量3
家用电器Dishwasher,Dryer,Refrigerator,Stove,Washer,Hood Fan
Architectural Style3 Level
地下室装修Finished
地下室类型Full (Finished)
风格Attached
空调None
外墙Aluminum siding,Brick
壁炉False
洗手间2
供暖方式Electric
供暖类型Baseboard heaters
使用面积1840.0000
楼层3
类型Row / Townhouse
供水Municipal water
土地
面积under 1/2 acre
交通Road access,Highway Nearby
面积false
设施Hospital,Schools,Shopping
下水Municipal sewage system
水电气
有线Available
周边
设施Hospital,Schools,Shopping
社区特点School Bus
Location DescriptionSouth on Wellington,turn right on Wilkins,right on Chiddington Gate.
Zoning DescriptionR5-3
Other
Communication TypeHigh Speed Internet
Basement已装修,Full(已装修)
FireplaceFalse
HeatingBaseboard heaters
Remarks
This splendid four-level townhouse presents an exceptional opportunity in an ideal location, just moments away from the renowned Victoria Hospital. Boasting three generously sized bedrooms and three baths, this spacious residence offers over 1800 square feet of versatile living space. Its well-designed layout includes multiple living areas, ensuring ample room for relaxation and entertainment. With its prime location and ample space, this townhouse is the perfect canvas for creating a comfortable and convenient lifestyle for its lucky occupants. (id:22211)
The listing data above is provided under copyright by the Canada Real Estate Association.
The listing data is deemed reliable but is not guaranteed accurate by Canada Real Estate Association nor RealMaster.
MLS®, REALTOR® & associated logos are trademarks of The Canadian Real Estate Association.
Location
Province:
Ontario
City:
London
Community:
South R
Room
Room
Level
Length
Width
Area
客厅
Second
12.07
16.99
205.19
12'1'' x 17'0''
2pc Bathroom
Third
NaN
Measurements not available
餐厅
Third
8.83
14.50
127.98
8'10'' x 14'6''
厨房
Third
8.01
14.50
116.09
8'0'' x 14'6''
2pc Bathroom
地下室
NaN
Measurements not available
Great
地下室
13.58
11.42
155.08
13'7'' x 11'5''
门廊
主
6.99
11.52
80.47
7'0'' x 11'6''
主卧
Upper
11.15
17.32
193.23
11'2'' x 17'4''
4pc Bathroom
Upper
NaN
Measurements not available
卧室
Upper
12.17
8.43
102.63
12'2'' x 8'5''
卧室
Upper
8.60
8.43
72.48
8'7'' x 8'5''

