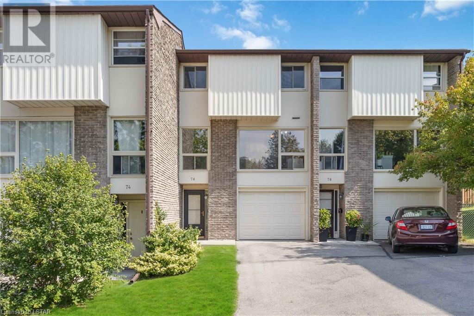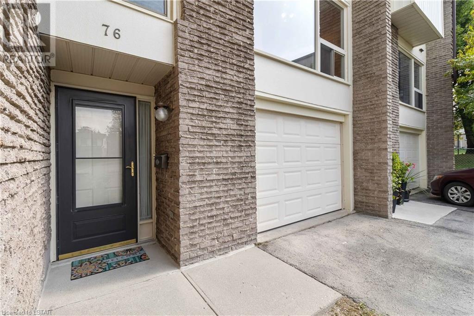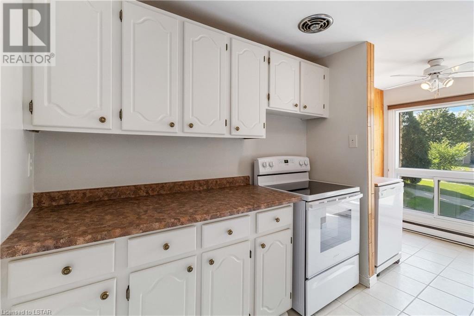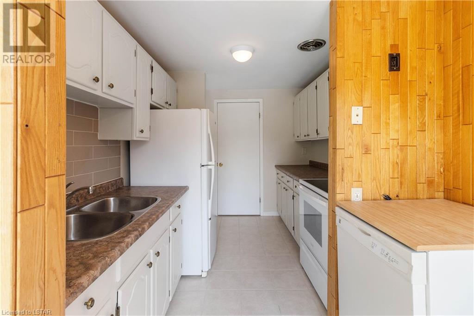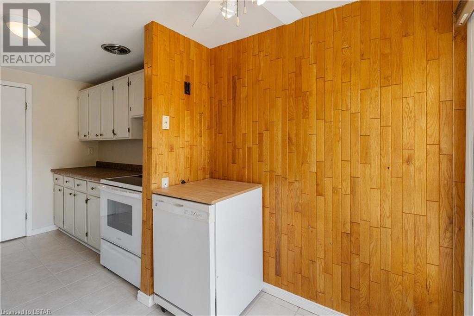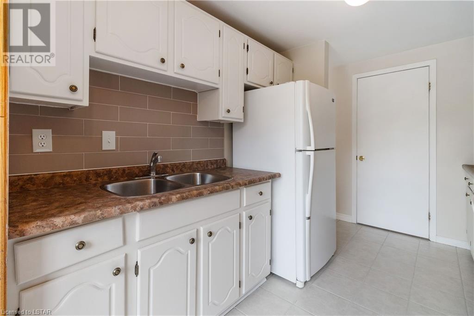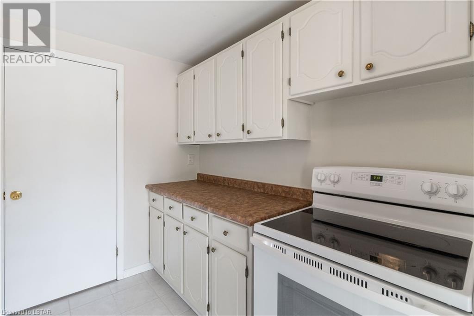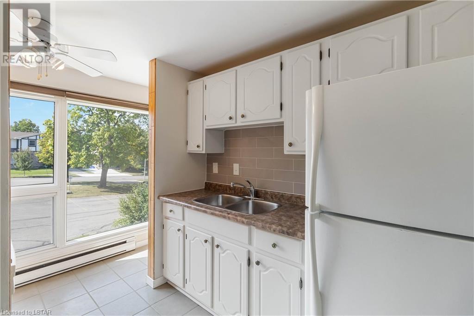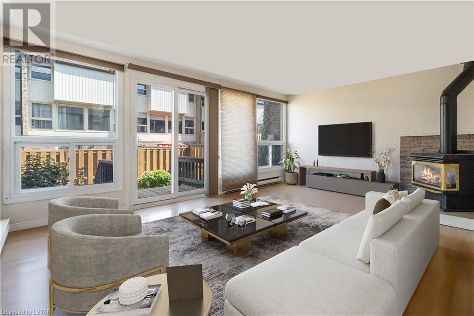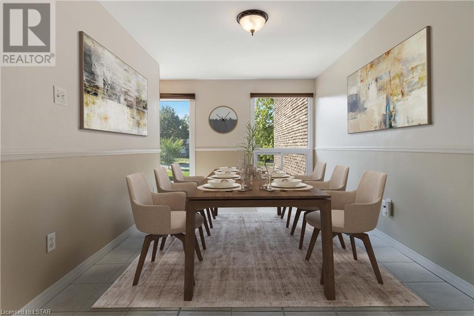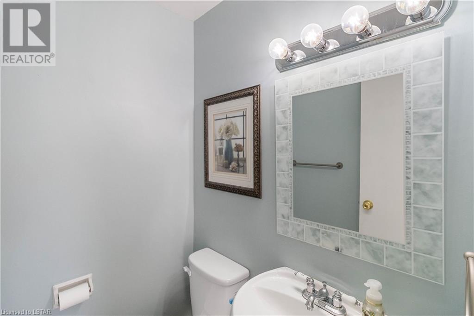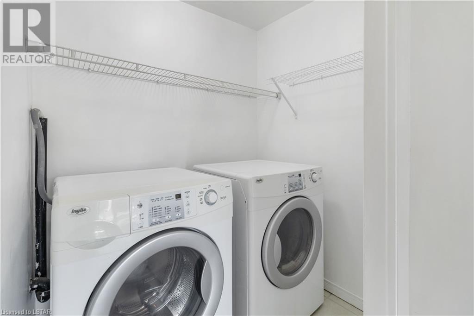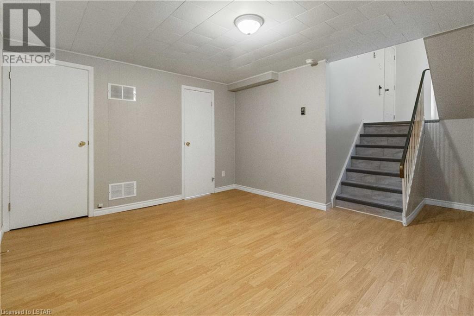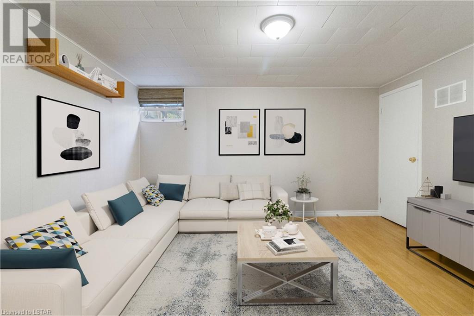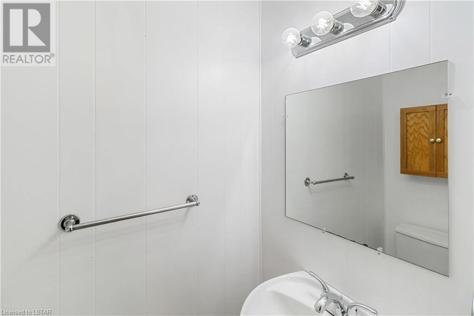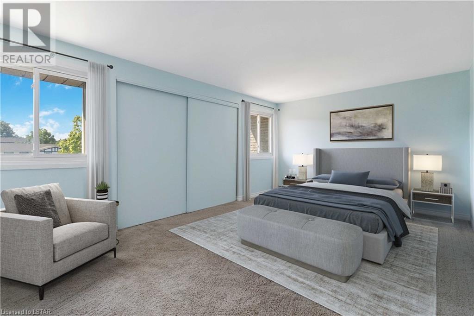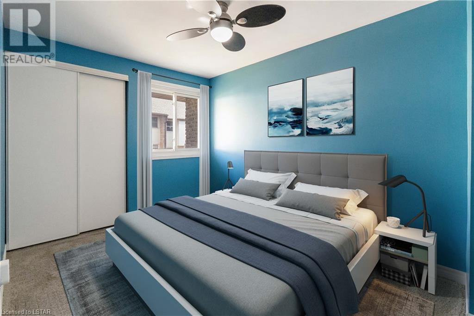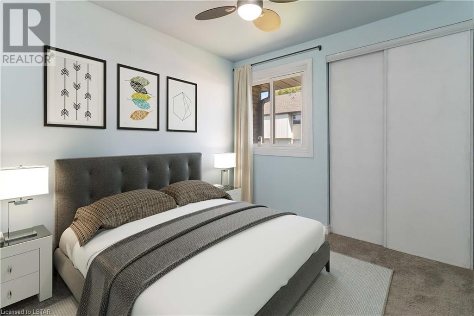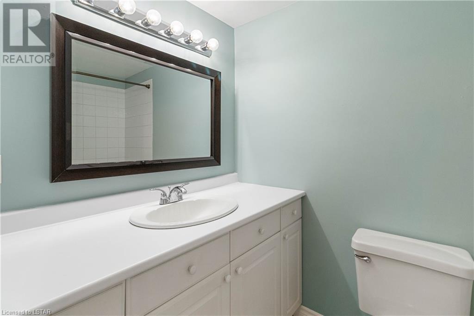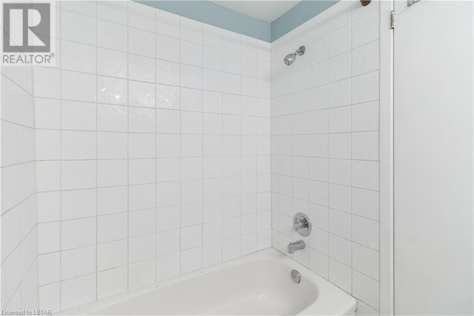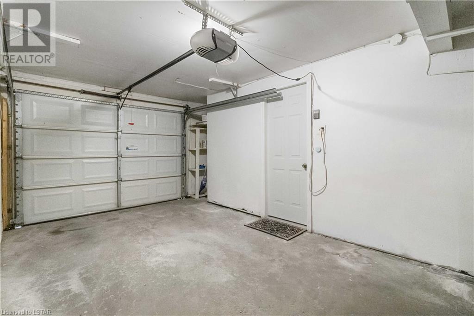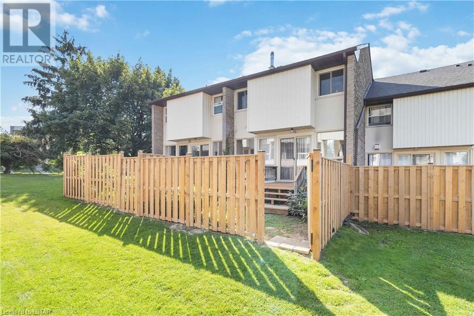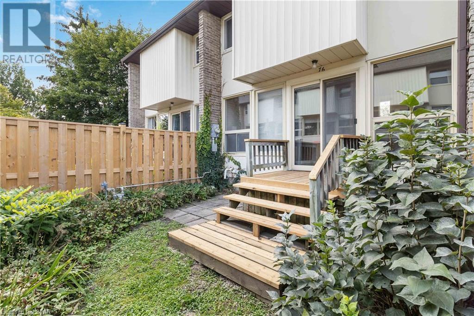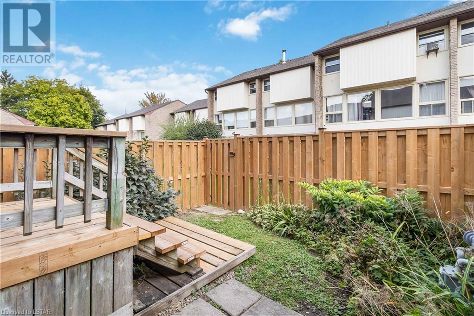- Ontario
- London
76 Chiddington Gate
CAD$414,900
CAD$414,900 Asking price
76 CHIDDINGTON GateLondon, Ontario, N6C4Y3
Delisted
332| 1840 sqft
Listing information last updated on Thu Dec 28 2023 01:06:16 GMT-0500 (Eastern Standard Time)

Open Map
Log in to view more information
Go To LoginSummary
ID40491046
StatusDelisted
Ownership TypeCondominium
Brokered ByPINHEIRO REALTY LTD., BROKERAGE
TypeResidential Townhouse,Attached
Age
Land Sizeunder 1/2 acre
Square Footage1840 sqft
RoomsBed:3,Bath:3
Maint Fee395 / Monthly
Maint Fee Inclusions
Virtual Tour
Detail
Building
Bathroom Total3
Bedrooms Total3
Bedrooms Above Ground3
AppliancesDishwasher,Dryer,Refrigerator,Stove,Washer,Hood Fan
Architectural Style3 Level
Basement DevelopmentFinished
Basement TypeFull (Finished)
Construction Style AttachmentAttached
Cooling TypeNone
Exterior FinishAluminum siding,Brick
Fireplace PresentFalse
Half Bath Total2
Heating FuelElectric
Heating TypeBaseboard heaters
Size Interior1840.0000
Stories Total3
TypeRow / Townhouse
Utility WaterMunicipal water
Land
Size Total Textunder 1/2 acre
Access TypeRoad access,Highway Nearby
Acreagefalse
AmenitiesHospital,Schools,Shopping
SewerMunicipal sewage system
Utilities
CableAvailable
Surrounding
Ammenities Near ByHospital,Schools,Shopping
Community FeaturesSchool Bus
Location DescriptionSouth on Wellington,turn right on Wilkins,right on Chiddington Gate.
Zoning DescriptionR5-3
Other
Communication TypeHigh Speed Internet
BasementFinished,Full (Finished)
FireplaceFalse
HeatingBaseboard heaters
Remarks
This splendid four-level townhouse presents an exceptional opportunity in an ideal location, just moments away from the renowned Victoria Hospital. Boasting three generously sized bedrooms and three baths, this spacious residence offers over 1800 square feet of versatile living space. Its well-designed layout includes multiple living areas, ensuring ample room for relaxation and entertainment. With its prime location and ample space, this townhouse is the perfect canvas for creating a comfortable and convenient lifestyle for its lucky occupants. (id:22211)
The listing data above is provided under copyright by the Canada Real Estate Association.
The listing data is deemed reliable but is not guaranteed accurate by Canada Real Estate Association nor RealMaster.
MLS®, REALTOR® & associated logos are trademarks of The Canadian Real Estate Association.
Location
Province:
Ontario
City:
London
Community:
South R
Room
Room
Level
Length
Width
Area
Living
Second
12.07
16.99
205.19
12'1'' x 17'0''
2pc Bathroom
Third
NaN
Measurements not available
Dining
Third
8.83
14.50
127.98
8'10'' x 14'6''
Kitchen
Third
8.01
14.50
116.09
8'0'' x 14'6''
2pc Bathroom
Bsmt
NaN
Measurements not available
Great
Bsmt
13.58
11.42
155.08
13'7'' x 11'5''
Foyer
Main
6.99
11.52
80.47
7'0'' x 11'6''
Primary Bedroom
Upper
11.15
17.32
193.23
11'2'' x 17'4''
4pc Bathroom
Upper
NaN
Measurements not available
Bedroom
Upper
12.17
8.43
102.63
12'2'' x 8'5''
Bedroom
Upper
8.60
8.43
72.48
8'7'' x 8'5''

