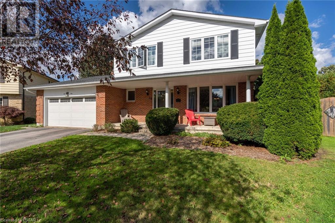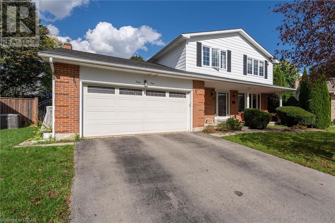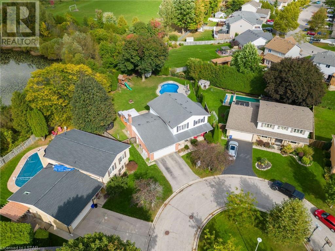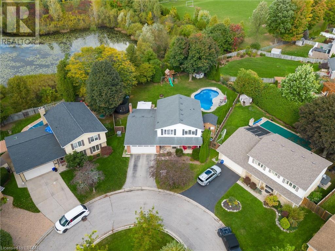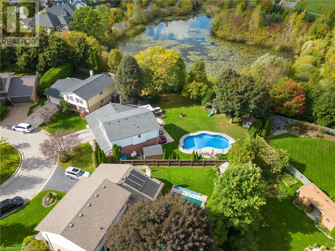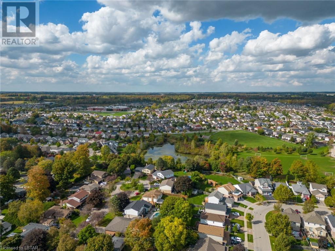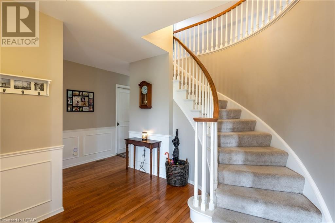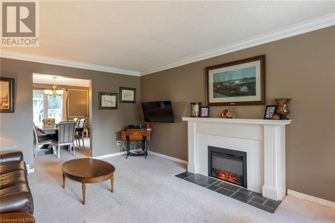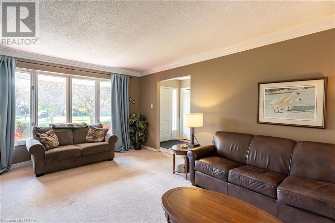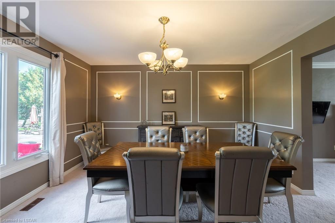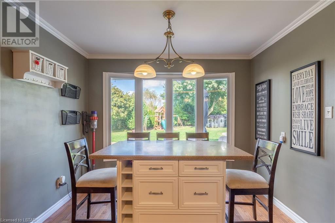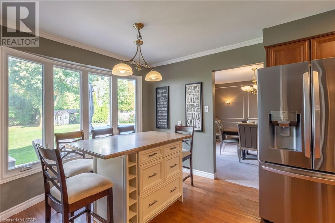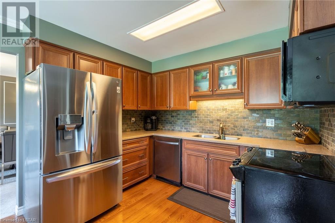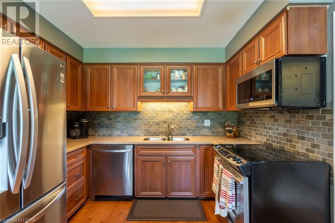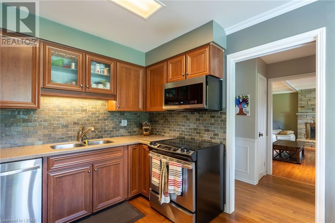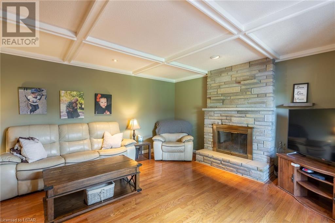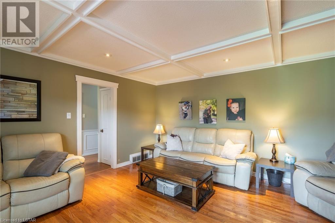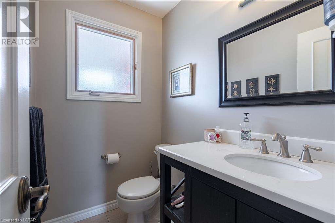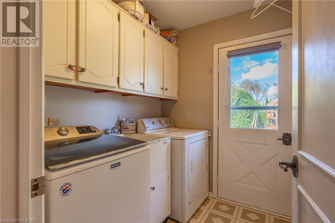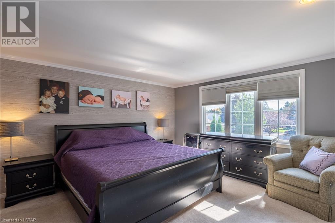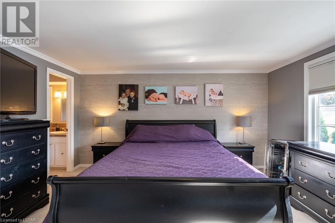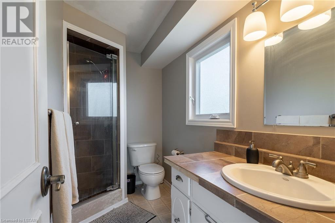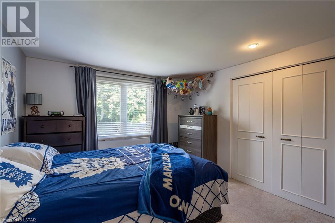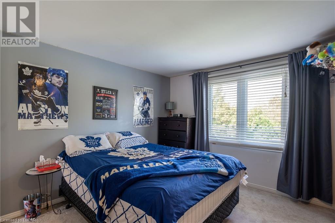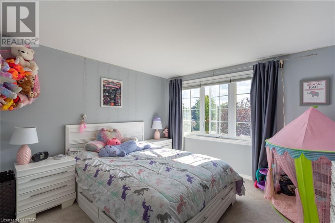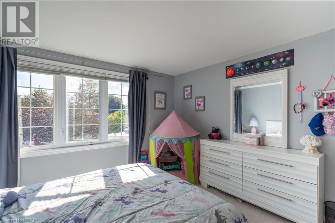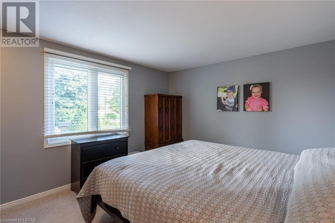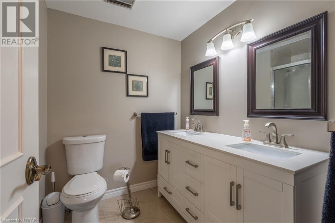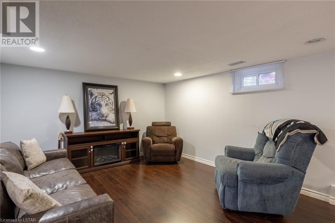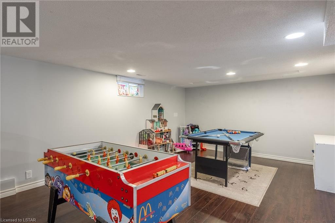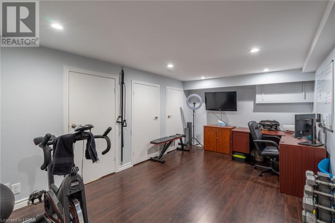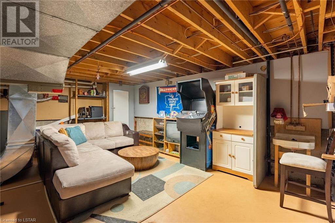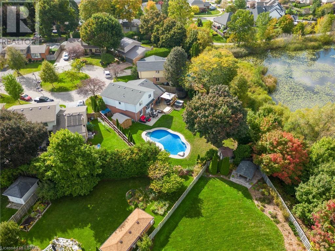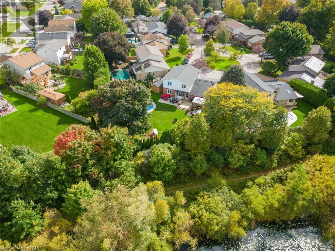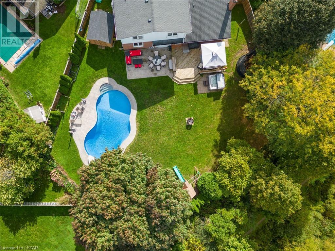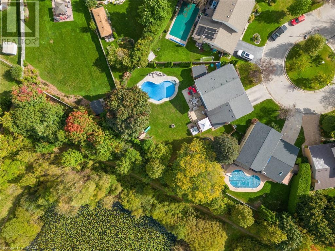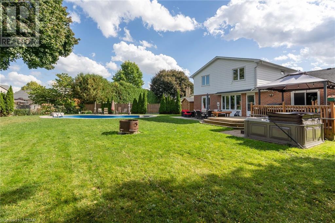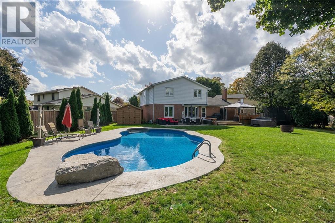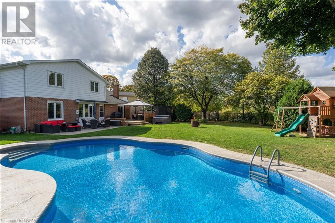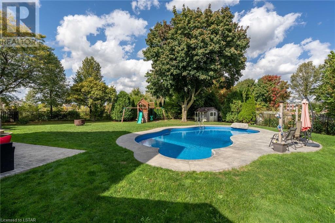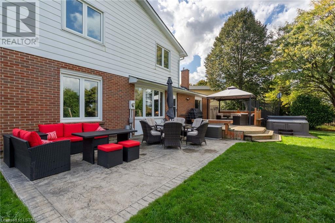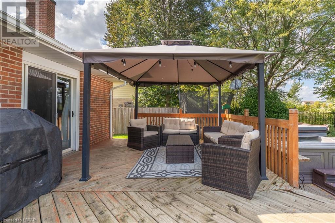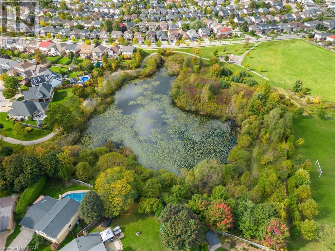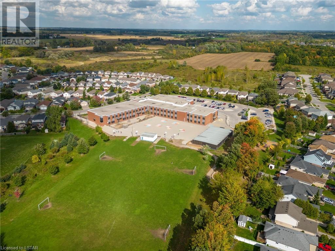- Ontario
- London
49 Portal Crt
CAD$899,900
CAD$899,900 要价
49 PORTAL CourtLondon, Ontario, N5X2E7
退市
422| 2251 sqft
Listing information last updated on Thu Jan 11 2024 21:35:52 GMT-0500 (Eastern Standard Time)

Open Map
Log in to view more information
Go To LoginSummary
ID40497128
Status退市
产权Freehold
Brokered ByREAL BROKER ONTARIO LTD
TypeResidential House,Detached
Age
Land Size0.271 ac|under 1/2 acre
Square Footage2251 sqft
RoomsBed:4,Bath:2
Virtual Tour
Detail
公寓楼
浴室数量2
卧室数量4
地上卧室数量4
家用电器Dishwasher,Dryer,Refrigerator,Washer,Microwave Built-in,Hood Fan,Hot Tub
Architectural Style2 Level
地下室装修Partially finished
地下室类型Full (Partially finished)
风格Detached
空调Central air conditioning
外墙Aluminum siding,Brick
壁炉燃料Electric,Wood
壁炉True
壁炉数量2
壁炉类型Other - See remarks
洗手间1
供暖方式Natural gas
供暖类型Forced air
使用面积2251.0000
楼层2
类型House
供水Municipal water
土地
总面积0.271 ac|under 1/2 acre
面积0.271 ac|under 1/2 acre
交通Road access
面积false
设施Airport,Park,Schools
围墙类型Fence
景观Landscaped
下水Municipal sewage system
Size Irregular0.271
周边
设施Airport,Park,Schools
Location DescriptionFanshawe to Trossacks to Portal
Zoning DescriptionSFR
Other
特点Cul-de-sac,Conservation/green belt
BasementPartially finished,Full(部分装修)
FireplaceTrue
HeatingForced air
Remarks
Have you outgrown your present house? Then you have to set up a viewing to see this brick\aluminum 2 storey on cul-de-sac backing on to green space with pond and access to Stoney Creek Public School. Traditional main level with carpeted family room with electric fireplace and separate dining room, hardwood throughout the rest, tiled 2 piece bath, semi spiral staircase, hardwood in rec room with wood fireplace, coffered ceilings and sliding door to rear deck. Kitchen is hardwood with granite counter and island and brick backsplash. Upper has 4 bedrooms all carpeted, primary has a 3 piece en-suite with tiled floors and shower plus 4 piece main bath. Lower has a finished 31x12 games room plus a finished 10x12.5 gym\office, large storage space and a pretty sweet area currently used as a man cave! There is a LOT of house here! Outback is is the 18x36 heated salt water oasis pool with diving rock, fully fenced with a combo of chain link, aluminum and wood, wood deck off house to hot tub, newer stamped concrete patio and a big shed. (id:22211)
The listing data above is provided under copyright by the Canada Real Estate Association.
The listing data is deemed reliable but is not guaranteed accurate by Canada Real Estate Association nor RealMaster.
MLS®, REALTOR® & associated logos are trademarks of The Canadian Real Estate Association.
Location
Province:
Ontario
City:
London
Community:
North C
Room
Room
Level
Length
Width
Area
卧室
Second
10.40
18.73
194.83
10'5'' x 18'9''
卧室
Second
13.09
10.99
143.88
13'1'' x 11'0''
卧室
Second
11.32
11.58
131.09
11'4'' x 11'7''
4pc Bathroom
Second
6.66
6.00
39.99
6'8'' x 6'0''
主卧
Second
14.67
13.25
194.38
14'8'' x 13'3''
洗衣房
主
5.91
6.99
41.27
5'11'' x 7'0''
家庭
主
16.40
15.32
251.34
16'5'' x 15'4''
Eat in kitchen
主
10.01
16.83
168.42
10'0'' x 16'10''
餐厅
主
12.99
22.18
288.15
13'0'' x 22'2''
家庭
主
12.99
18.34
238.27
13'0'' x 18'4''
2pc Bathroom
主
5.84
4.43
25.87
5'10'' x 4'5''
门廊
主
19.75
11.91
235.22
19'9'' x 11'11''

