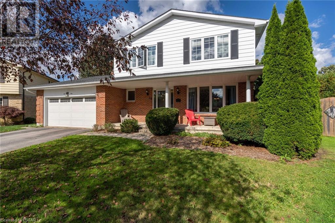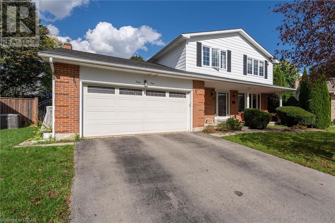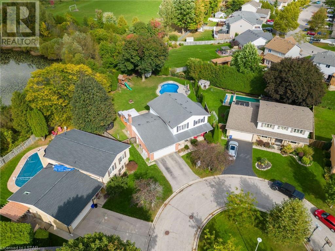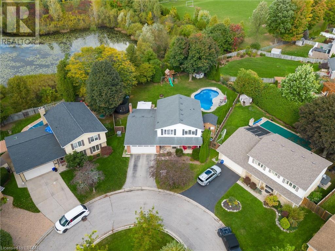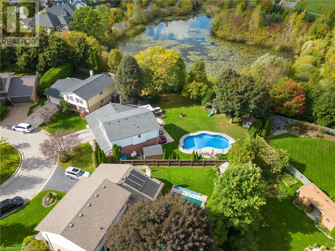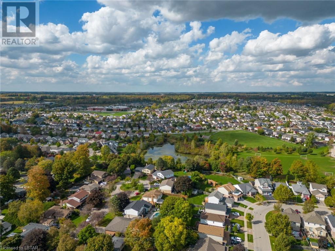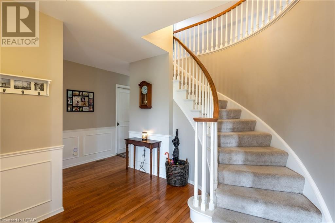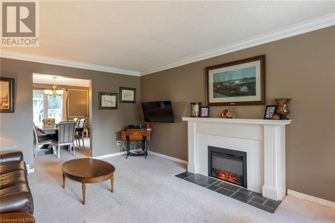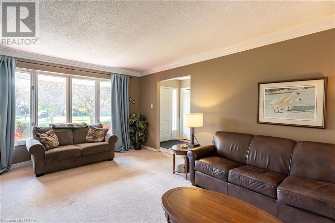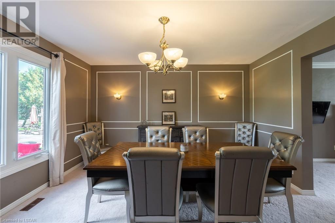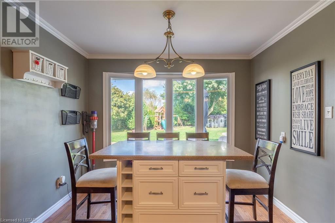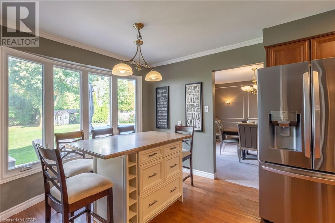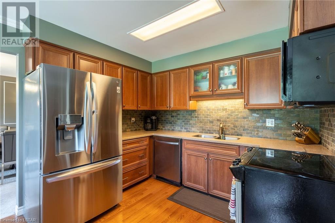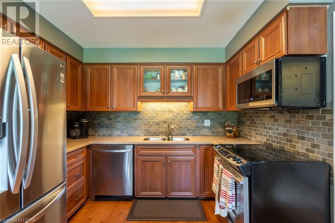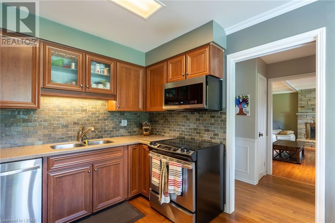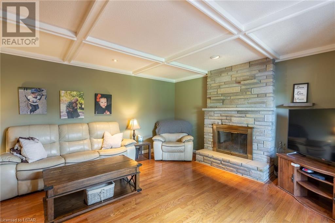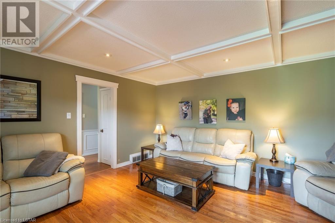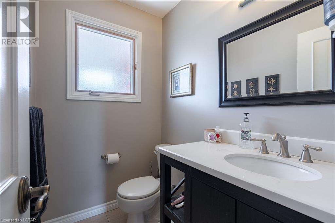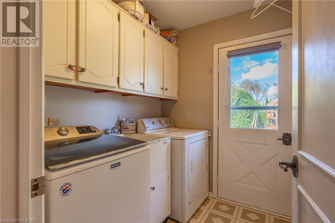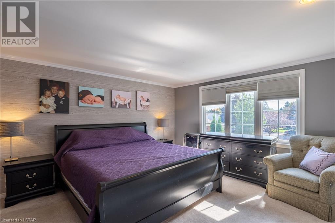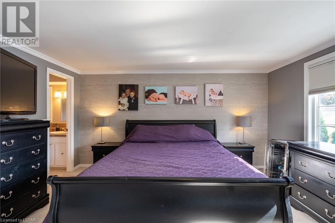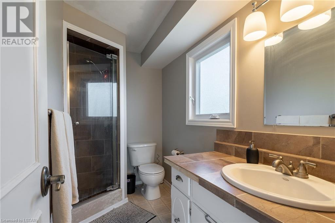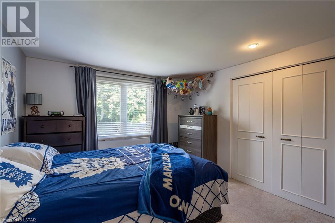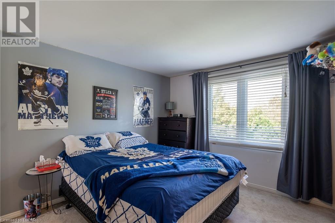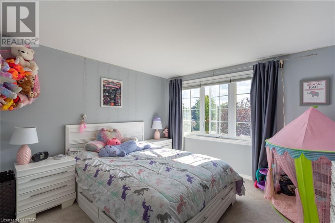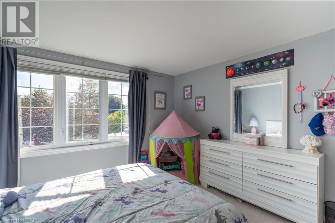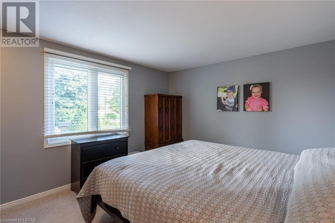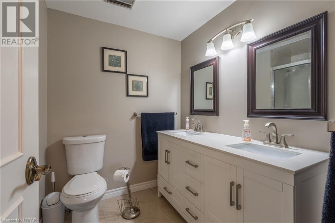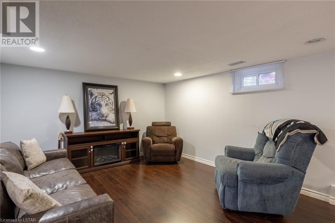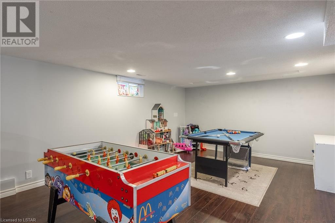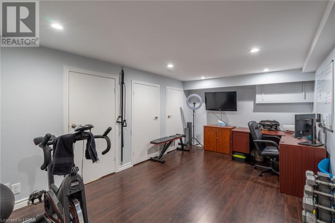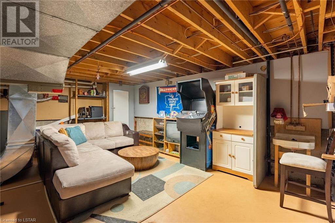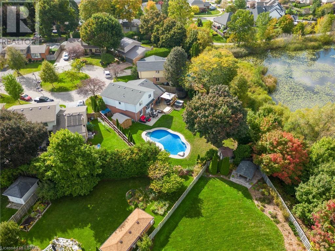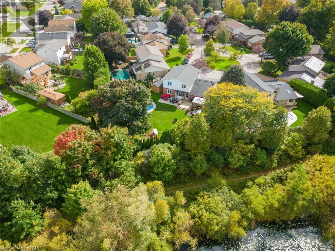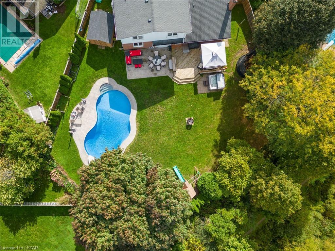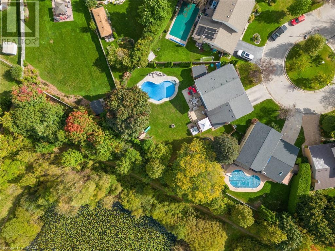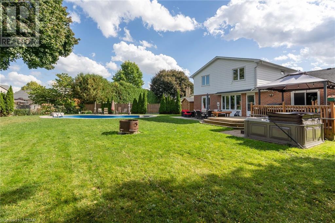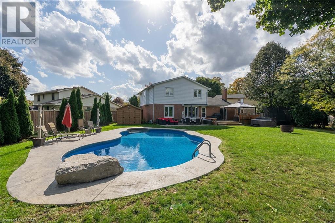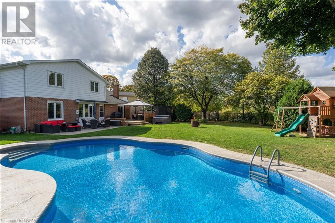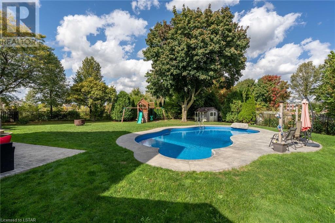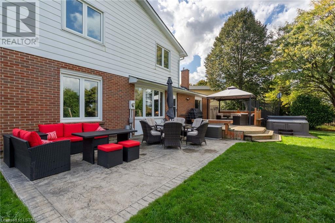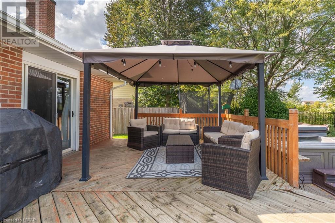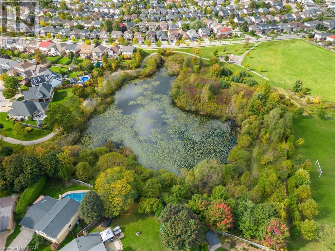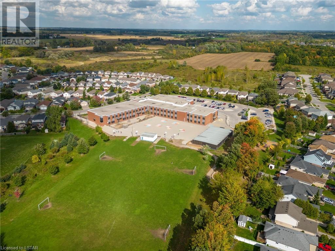- Ontario
- London
49 Portal Crt
CAD$899,900
CAD$899,900 Asking price
49 PORTAL CourtLondon, Ontario, N5X2E7
Delisted
422| 2251 sqft
Listing information last updated on Thu Jan 11 2024 21:35:52 GMT-0500 (Eastern Standard Time)

Open Map
Log in to view more information
Go To LoginSummary
ID40497128
StatusDelisted
Ownership TypeFreehold
Brokered ByREAL BROKER ONTARIO LTD
TypeResidential House,Detached
Age
Land Size0.271 ac|under 1/2 acre
Square Footage2251 sqft
RoomsBed:4,Bath:2
Virtual Tour
Detail
Building
Bathroom Total2
Bedrooms Total4
Bedrooms Above Ground4
AppliancesDishwasher,Dryer,Refrigerator,Washer,Microwave Built-in,Hood Fan,Hot Tub
Architectural Style2 Level
Basement DevelopmentPartially finished
Basement TypeFull (Partially finished)
Construction Style AttachmentDetached
Cooling TypeCentral air conditioning
Exterior FinishAluminum siding,Brick
Fireplace FuelElectric,Wood
Fireplace PresentTrue
Fireplace Total2
Fireplace TypeOther - See remarks
Half Bath Total1
Heating FuelNatural gas
Heating TypeForced air
Size Interior2251.0000
Stories Total2
TypeHouse
Utility WaterMunicipal water
Land
Size Total0.271 ac|under 1/2 acre
Size Total Text0.271 ac|under 1/2 acre
Access TypeRoad access
Acreagefalse
AmenitiesAirport,Park,Schools
Fence TypeFence
Landscape FeaturesLandscaped
SewerMunicipal sewage system
Size Irregular0.271
Surrounding
Ammenities Near ByAirport,Park,Schools
Location DescriptionFanshawe to Trossacks to Portal
Zoning DescriptionSFR
Other
FeaturesCul-de-sac,Conservation/green belt
BasementPartially finished,Full (Partially finished)
FireplaceTrue
HeatingForced air
Remarks
Have you outgrown your present house? Then you have to set up a viewing to see this brick\aluminum 2 storey on cul-de-sac backing on to green space with pond and access to Stoney Creek Public School. Traditional main level with carpeted family room with electric fireplace and separate dining room, hardwood throughout the rest, tiled 2 piece bath, semi spiral staircase, hardwood in rec room with wood fireplace, coffered ceilings and sliding door to rear deck. Kitchen is hardwood with granite counter and island and brick backsplash. Upper has 4 bedrooms all carpeted, primary has a 3 piece en-suite with tiled floors and shower plus 4 piece main bath. Lower has a finished 31x12 games room plus a finished 10x12.5 gym\office, large storage space and a pretty sweet area currently used as a man cave! There is a LOT of house here! Outback is is the 18x36 heated salt water oasis pool with diving rock, fully fenced with a combo of chain link, aluminum and wood, wood deck off house to hot tub, newer stamped concrete patio and a big shed. (id:22211)
The listing data above is provided under copyright by the Canada Real Estate Association.
The listing data is deemed reliable but is not guaranteed accurate by Canada Real Estate Association nor RealMaster.
MLS®, REALTOR® & associated logos are trademarks of The Canadian Real Estate Association.
Location
Province:
Ontario
City:
London
Community:
North C
Room
Room
Level
Length
Width
Area
Bedroom
Second
10.40
18.73
194.83
10'5'' x 18'9''
Bedroom
Second
13.09
10.99
143.88
13'1'' x 11'0''
Bedroom
Second
11.32
11.58
131.09
11'4'' x 11'7''
4pc Bathroom
Second
6.66
6.00
39.99
6'8'' x 6'0''
Primary Bedroom
Second
14.67
13.25
194.38
14'8'' x 13'3''
Laundry
Main
5.91
6.99
41.27
5'11'' x 7'0''
Family
Main
16.40
15.32
251.34
16'5'' x 15'4''
Eat in kitchen
Main
10.01
16.83
168.42
10'0'' x 16'10''
Dining
Main
12.99
22.18
288.15
13'0'' x 22'2''
Family
Main
12.99
18.34
238.27
13'0'' x 18'4''
2pc Bathroom
Main
5.84
4.43
25.87
5'10'' x 4'5''
Foyer
Main
19.75
11.91
235.22
19'9'' x 11'11''

