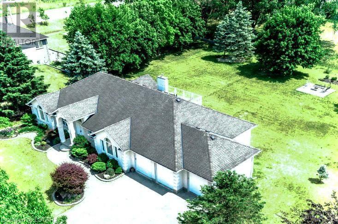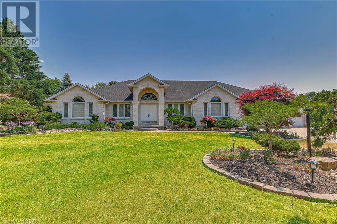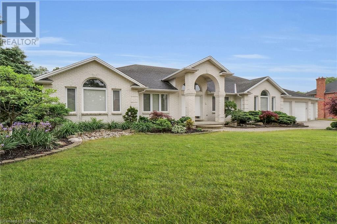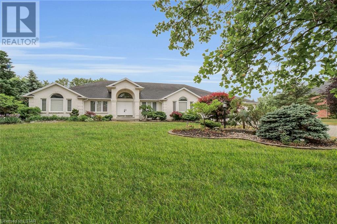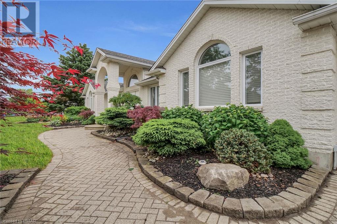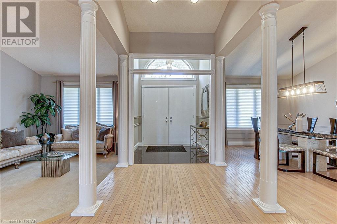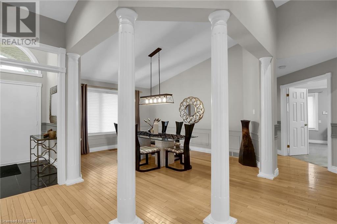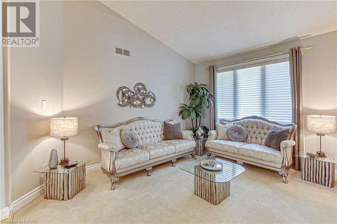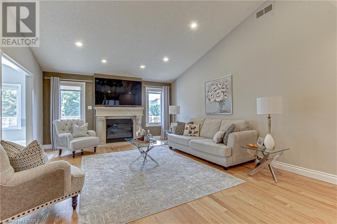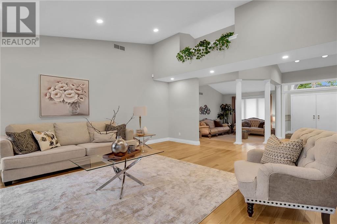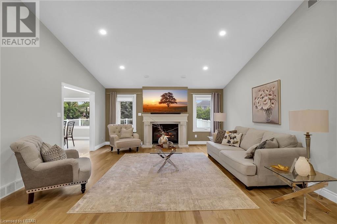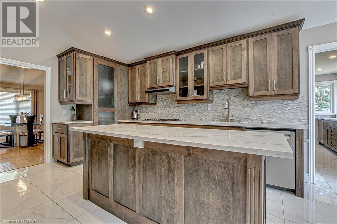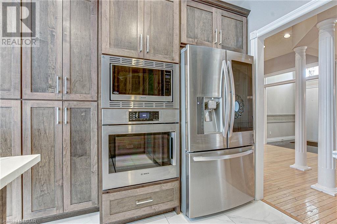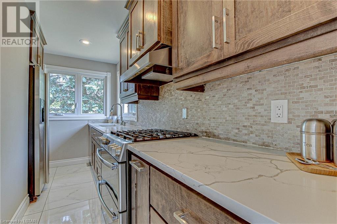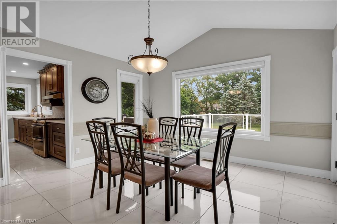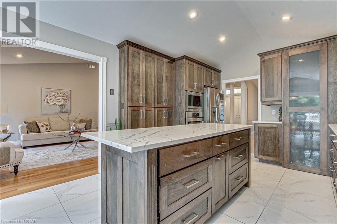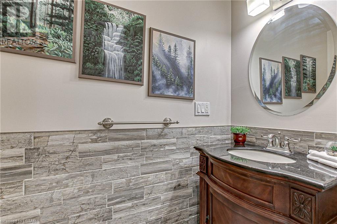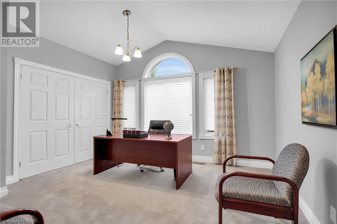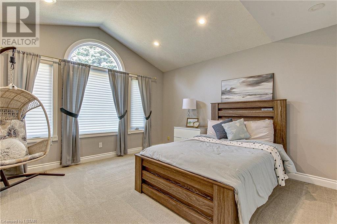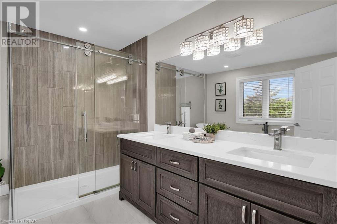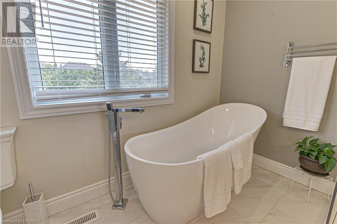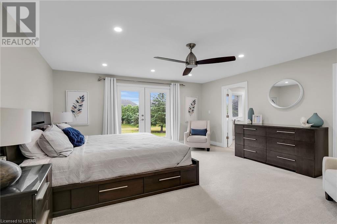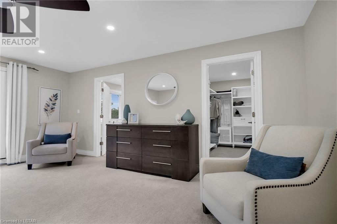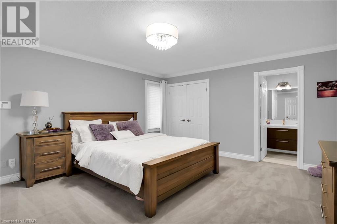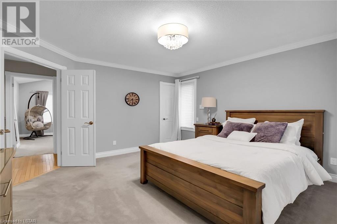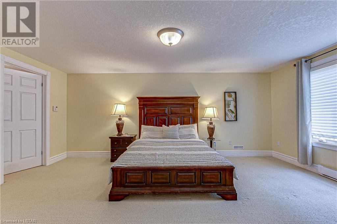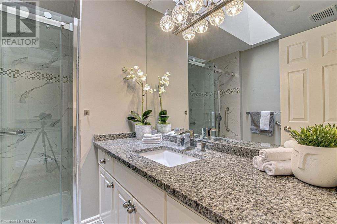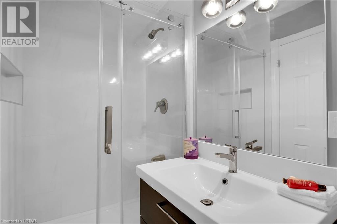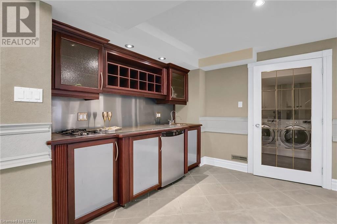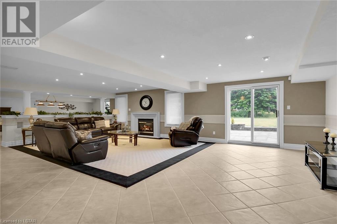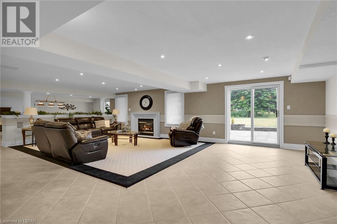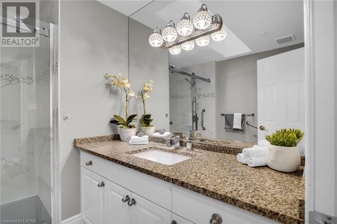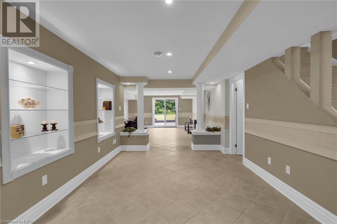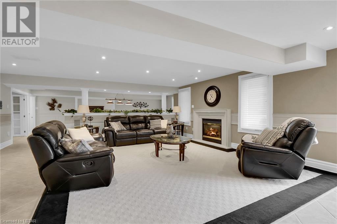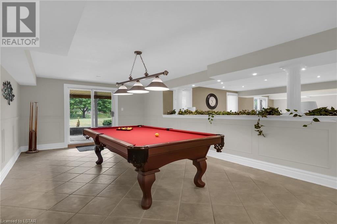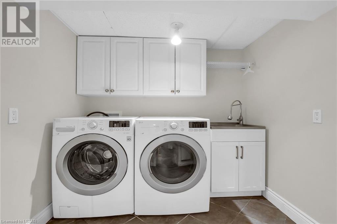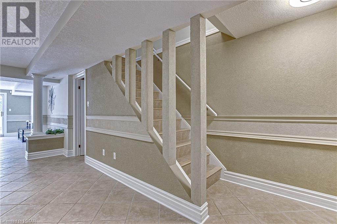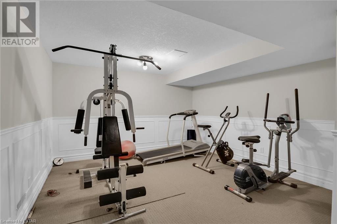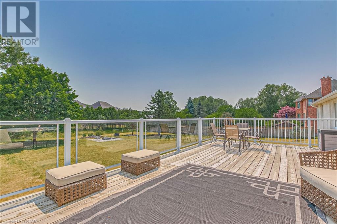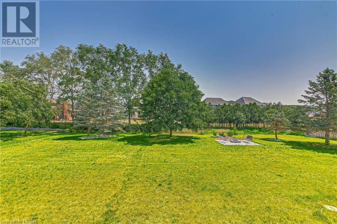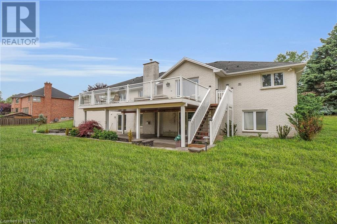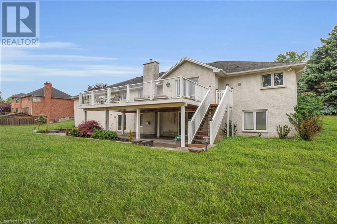- Ontario
- London
2025 Ashgrove Crt
CAD$1,899,999
CAD$1,899,999 要价
2025 ASHGROVE CourtLondon, Ontario, N6K4S2
退市 · 退市 ·
5+1512| 2725 sqft
Listing information last updated on Thu Feb 01 2024 13:06:52 GMT-0500 (Eastern Standard Time)

Open Map
Log in to view more information
Go To LoginSummary
ID40486884
Status退市
产权Freehold
Brokered BySUTTON - JIE DAN REALTY BROKERAGE
TypeResidential House,Detached,Bungalow
Age New building
Land Size1/2 - 1.99 acres
Square Footage2725 sqft
RoomsBed:5+1,Bath:5
Virtual Tour
Detail
公寓楼
浴室数量5
卧室数量6
地上卧室数量5
地下卧室数量1
房龄New building
家用电器Central Vacuum - Roughed In,Dishwasher,Dryer,Oven - Built-In,Refrigerator,Stove,Washer,Range - Gas,Microwave Built-in,Gas stove(s),Hood Fan,Garage door opener
Architectural StyleBungalow
地下室装修Finished
地下室类型Full (Finished)
风格Detached
空调Central air conditioning
外墙Brick
壁炉True
壁炉数量2
固定装置Ceiling fans
洗手间1
供暖方式Electric
供暖类型Forced air
使用面积2725.0000
楼层1
类型House
供水Drilled Well
土地
面积1/2 - 1.99 acres
面积false
设施Golf Nearby,Park,Public Transit,Schools,Shopping
下水Septic System
周边
设施Golf Nearby,Park,Public Transit,Schools,Shopping
社区特点Quiet Area,School Bus
Location DescriptionOxford/ Westdale borne
Zoning DescriptionR1-14
Other
特点Cul-de-sac,Southern exposure,Ravine,Sump Pump,In-Law Suite
Basement已装修,Full(已装修)
FireplaceTrue
HeatingForced air
Remarks
Escape to a luxurious bungalow retreat on an expansive acre lot in London's sought-after Riverbend - West 5 neighborhood. This stunning property boasts 6 spacious bedrooms, 4.5 bathrooms, and spans 5,056 sq. ft. The open-concept design, vaulted ceilings, and large windows create a bright and inviting atmosphere, flooded with natural light. Indulge in the elegant dining room and entertain with ease in the well-equipped kitchen, featuring a chef's kitchen for culinary enthusiasts. The walkout basement offers versatile space, including a bedroom, recreational and games rooms, a gym, a small kitchen, and a luxurious bathroom. With a triple car garage and ample parking, this serene property provides both convenience and space. The rock-solid construction of this elegant custom home, is built to the highest standards. Don't miss the opportunity to own this exceptional retreat - schedule your viewing today! (id:22211)
The listing data above is provided under copyright by the Canada Real Estate Association.
The listing data is deemed reliable but is not guaranteed accurate by Canada Real Estate Association nor RealMaster.
MLS®, REALTOR® & associated logos are trademarks of The Canadian Real Estate Association.
Location
Province:
Ontario
City:
London
Community:
South A
Room
Room
Level
Length
Width
Area
4pc Bathroom
地下室
NaN
Measurements not available
水电气
地下室
11.58
19.00
220.00
11'7'' x 19'0''
健身房
地下室
12.01
19.00
228.10
12'0'' x 19'0''
娱乐
地下室
41.01
24.02
984.90
41'0'' x 24'0''
洗衣房
地下室
8.99
8.01
71.96
9'0'' x 8'0''
厨房
地下室
9.58
22.41
214.67
9'7'' x 22'5''
卧室
地下室
13.85
19.00
263.00
13'10'' x 19'0''
3pc Bathroom
主
NaN
Measurements not available
2pc Bathroom
主
NaN
Measurements not available
3pc Bathroom
主
NaN
Measurements not available
Full bathroom
主
10.01
9.42
94.22
10'0'' x 9'5''
卧室
主
12.40
9.42
116.77
12'5'' x 9'5''
卧室
主
12.01
12.01
144.19
12'0'' x 12'0''
卧室
主
14.01
14.01
196.26
14'0'' x 14'0''
卧室
主
14.01
15.42
216.02
14'0'' x 15'5''
主卧
主
14.99
16.77
251.37
15'0'' x 16'9''
客厅
主
11.42
14.99
171.18
11'5'' x 15'0''
餐厅
主
11.42
14.99
171.18
11'5'' x 15'0''
家庭
主
15.42
19.49
300.51
15'5'' x 19'6''
厨房
主
12.40
25.00
310.04
12'5'' x 25'0''

