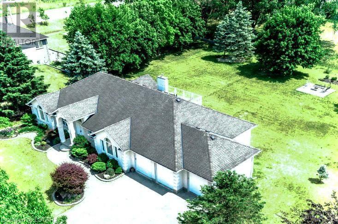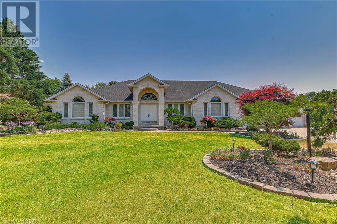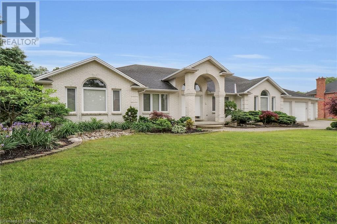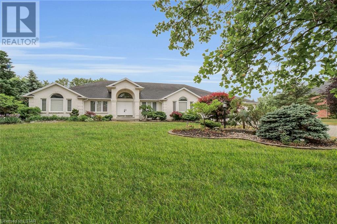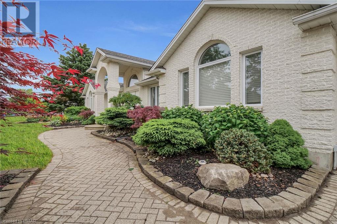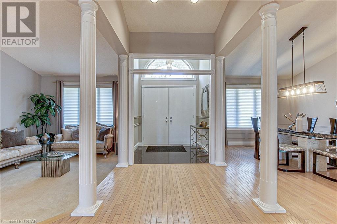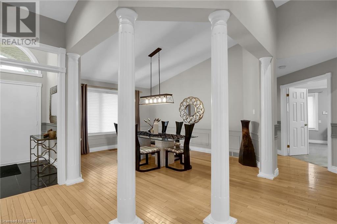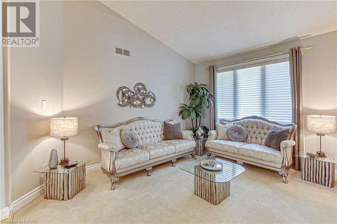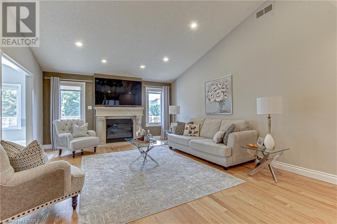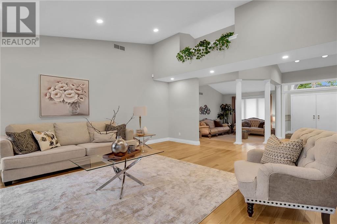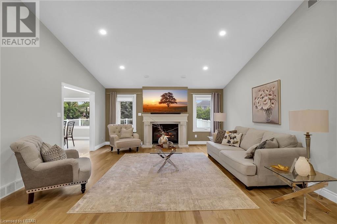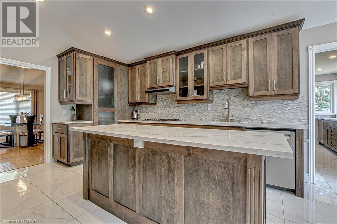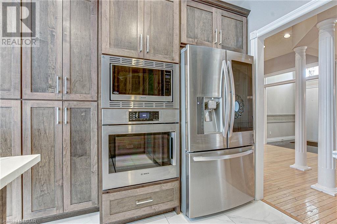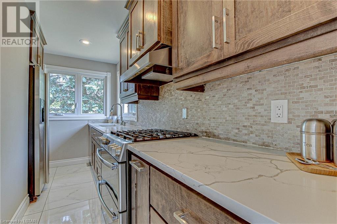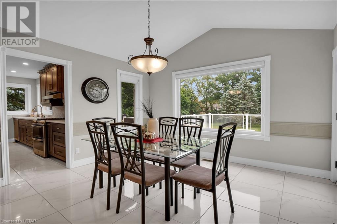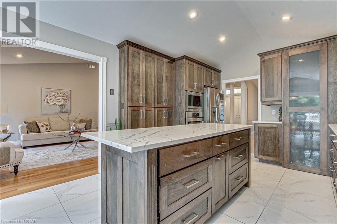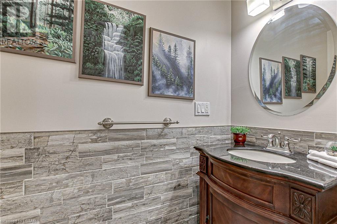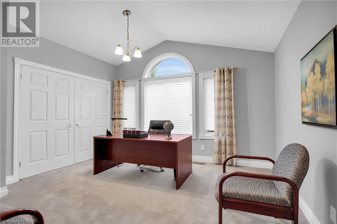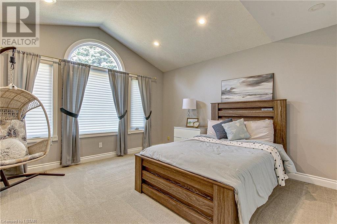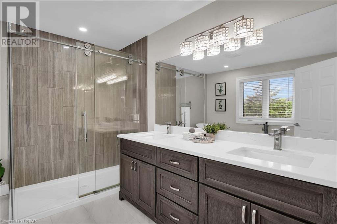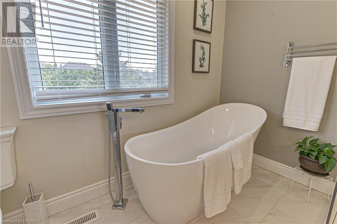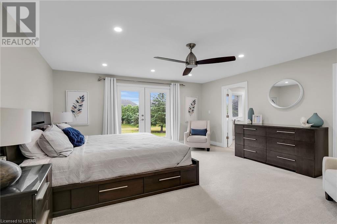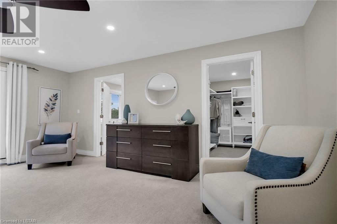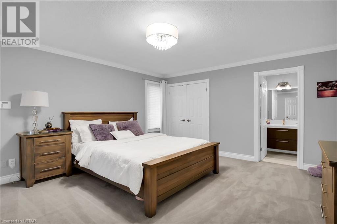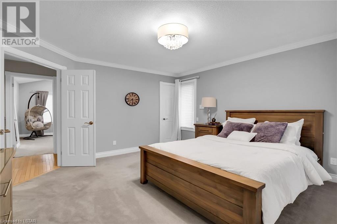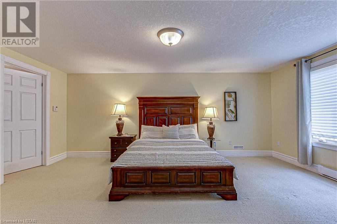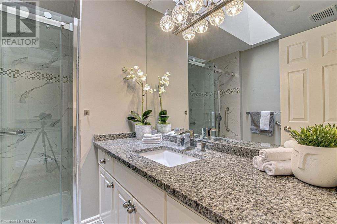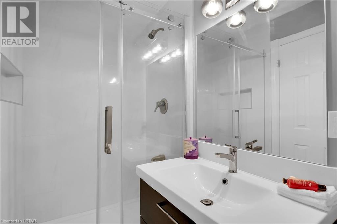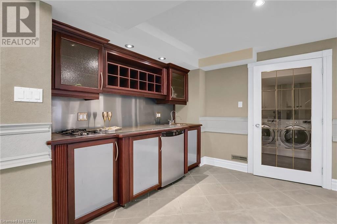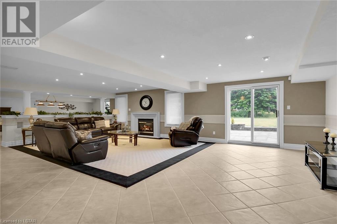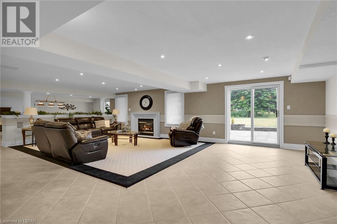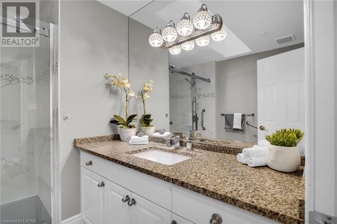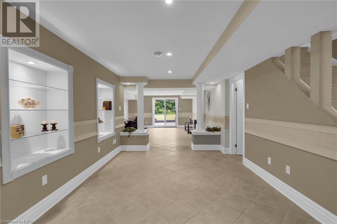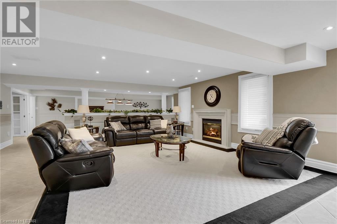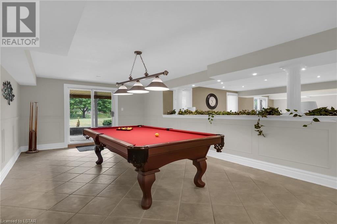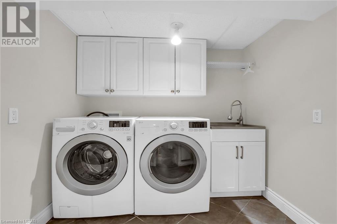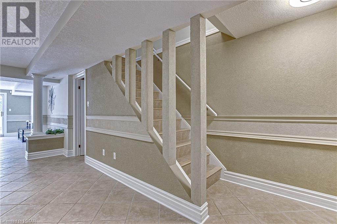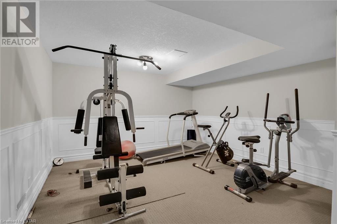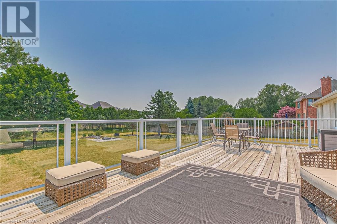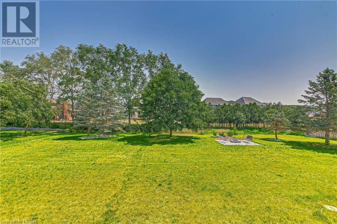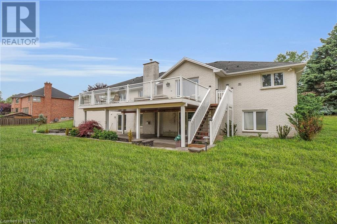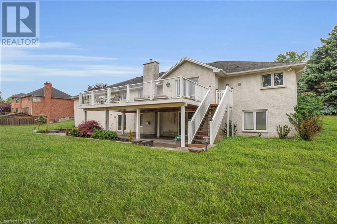- Ontario
- London
2025 Ashgrove Crt
CAD$1,899,999
CAD$1,899,999 Asking price
2025 ASHGROVE CourtLondon, Ontario, N6K4S2
Delisted · Delisted ·
5+1512| 2725 sqft
Listing information last updated on Thu Feb 01 2024 13:06:52 GMT-0500 (Eastern Standard Time)

Open Map
Log in to view more information
Go To LoginSummary
ID40486884
StatusDelisted
Ownership TypeFreehold
Brokered BySUTTON - JIE DAN REALTY BROKERAGE
TypeResidential House,Detached,Bungalow
Age New building
Land Size1/2 - 1.99 acres
Square Footage2725 sqft
RoomsBed:5+1,Bath:5
Virtual Tour
Detail
Building
Bathroom Total5
Bedrooms Total6
Bedrooms Above Ground5
Bedrooms Below Ground1
AgeNew building
AppliancesCentral Vacuum - Roughed In,Dishwasher,Dryer,Oven - Built-In,Refrigerator,Stove,Washer,Range - Gas,Microwave Built-in,Gas stove(s),Hood Fan,Garage door opener
Architectural StyleBungalow
Basement DevelopmentFinished
Basement TypeFull (Finished)
Construction Style AttachmentDetached
Cooling TypeCentral air conditioning
Exterior FinishBrick
Fireplace PresentTrue
Fireplace Total2
FixtureCeiling fans
Half Bath Total1
Heating FuelElectric
Heating TypeForced air
Size Interior2725.0000
Stories Total1
TypeHouse
Utility WaterDrilled Well
Land
Size Total Text1/2 - 1.99 acres
Acreagefalse
AmenitiesGolf Nearby,Park,Public Transit,Schools,Shopping
SewerSeptic System
Surrounding
Ammenities Near ByGolf Nearby,Park,Public Transit,Schools,Shopping
Community FeaturesQuiet Area,School Bus
Location DescriptionOxford/ Westdale borne
Zoning DescriptionR1-14
Other
FeaturesCul-de-sac,Southern exposure,Ravine,Sump Pump,In-Law Suite
BasementFinished,Full (Finished)
FireplaceTrue
HeatingForced air
Remarks
Escape to a luxurious bungalow retreat on an expansive acre lot in London's sought-after Riverbend - West 5 neighborhood. This stunning property boasts 6 spacious bedrooms, 4.5 bathrooms, and spans 5,056 sq. ft. The open-concept design, vaulted ceilings, and large windows create a bright and inviting atmosphere, flooded with natural light. Indulge in the elegant dining room and entertain with ease in the well-equipped kitchen, featuring a chef's kitchen for culinary enthusiasts. The walkout basement offers versatile space, including a bedroom, recreational and games rooms, a gym, a small kitchen, and a luxurious bathroom. With a triple car garage and ample parking, this serene property provides both convenience and space. The rock-solid construction of this elegant custom home, is built to the highest standards. Don't miss the opportunity to own this exceptional retreat - schedule your viewing today! (id:22211)
The listing data above is provided under copyright by the Canada Real Estate Association.
The listing data is deemed reliable but is not guaranteed accurate by Canada Real Estate Association nor RealMaster.
MLS®, REALTOR® & associated logos are trademarks of The Canadian Real Estate Association.
Location
Province:
Ontario
City:
London
Community:
South A
Room
Room
Level
Length
Width
Area
4pc Bathroom
Bsmt
NaN
Measurements not available
Utility
Bsmt
11.58
19.00
220.00
11'7'' x 19'0''
Gym
Bsmt
12.01
19.00
228.10
12'0'' x 19'0''
Recreation
Bsmt
41.01
24.02
984.90
41'0'' x 24'0''
Laundry
Bsmt
8.99
8.01
71.96
9'0'' x 8'0''
Kitchen
Bsmt
9.58
22.41
214.67
9'7'' x 22'5''
Bedroom
Bsmt
13.85
19.00
263.00
13'10'' x 19'0''
3pc Bathroom
Main
NaN
Measurements not available
2pc Bathroom
Main
NaN
Measurements not available
3pc Bathroom
Main
NaN
Measurements not available
Full bathroom
Main
10.01
9.42
94.22
10'0'' x 9'5''
Bedroom
Main
12.40
9.42
116.77
12'5'' x 9'5''
Bedroom
Main
12.01
12.01
144.19
12'0'' x 12'0''
Bedroom
Main
14.01
14.01
196.26
14'0'' x 14'0''
Bedroom
Main
14.01
15.42
216.02
14'0'' x 15'5''
Primary Bedroom
Main
14.99
16.77
251.37
15'0'' x 16'9''
Living
Main
11.42
14.99
171.18
11'5'' x 15'0''
Dining
Main
11.42
14.99
171.18
11'5'' x 15'0''
Family
Main
15.42
19.49
300.51
15'5'' x 19'6''
Kitchen
Main
12.40
25.00
310.04
12'5'' x 25'0''

