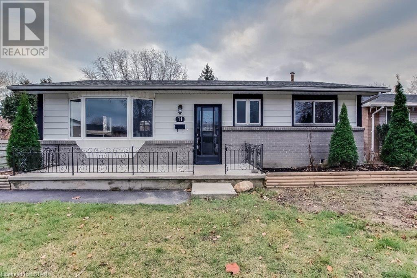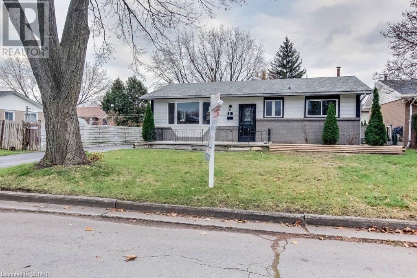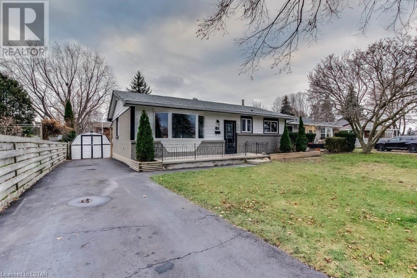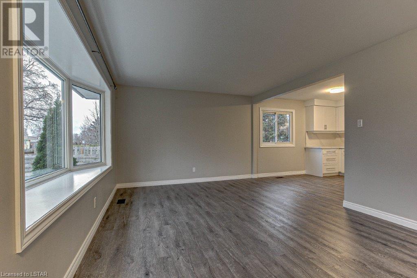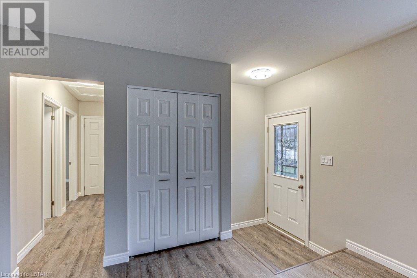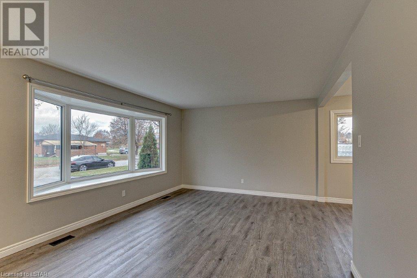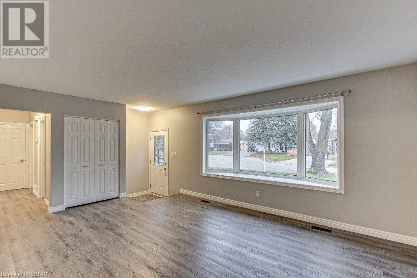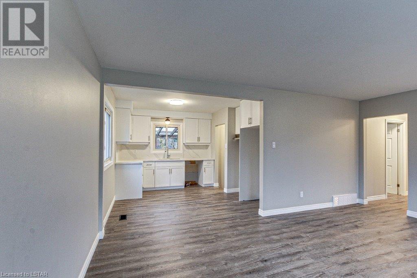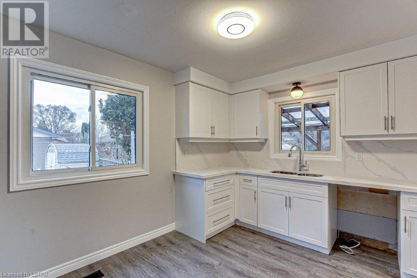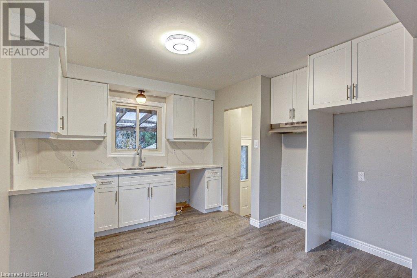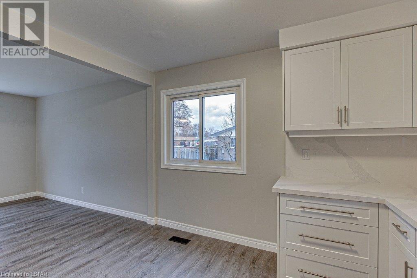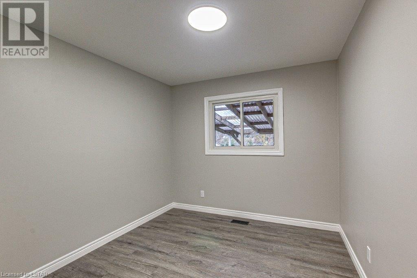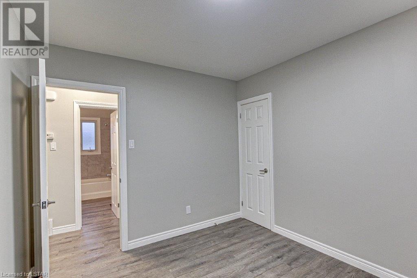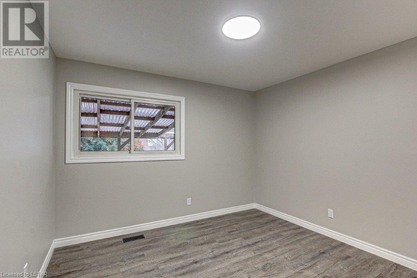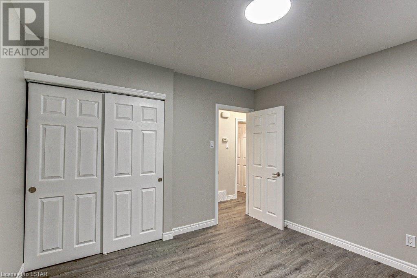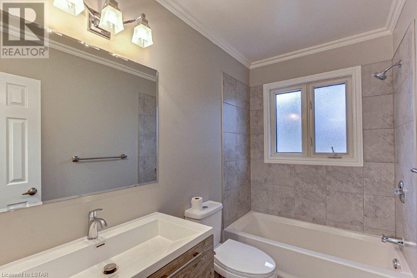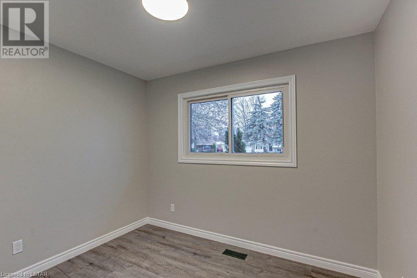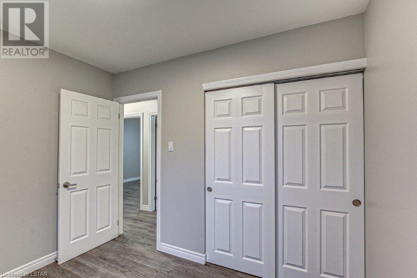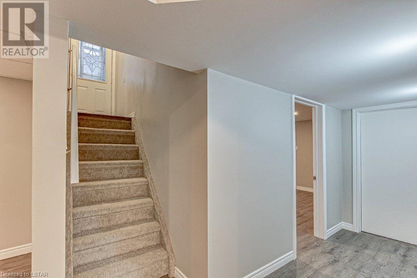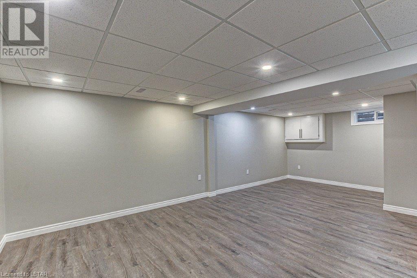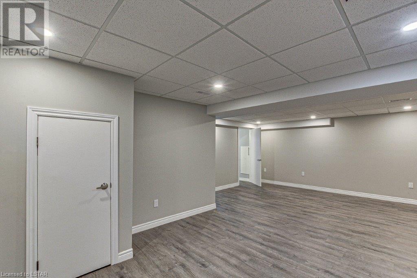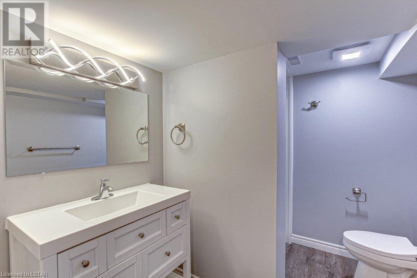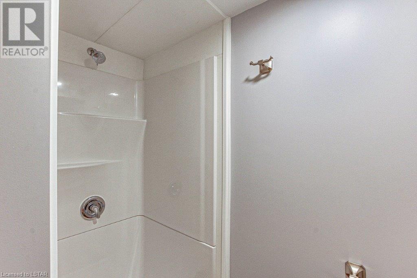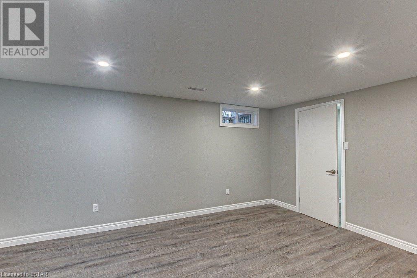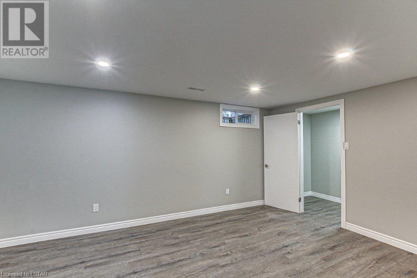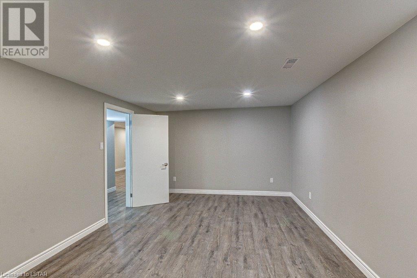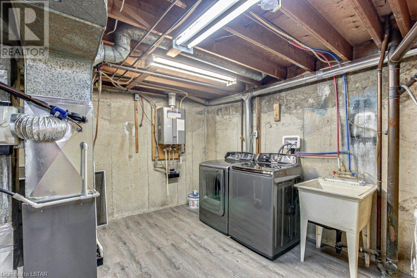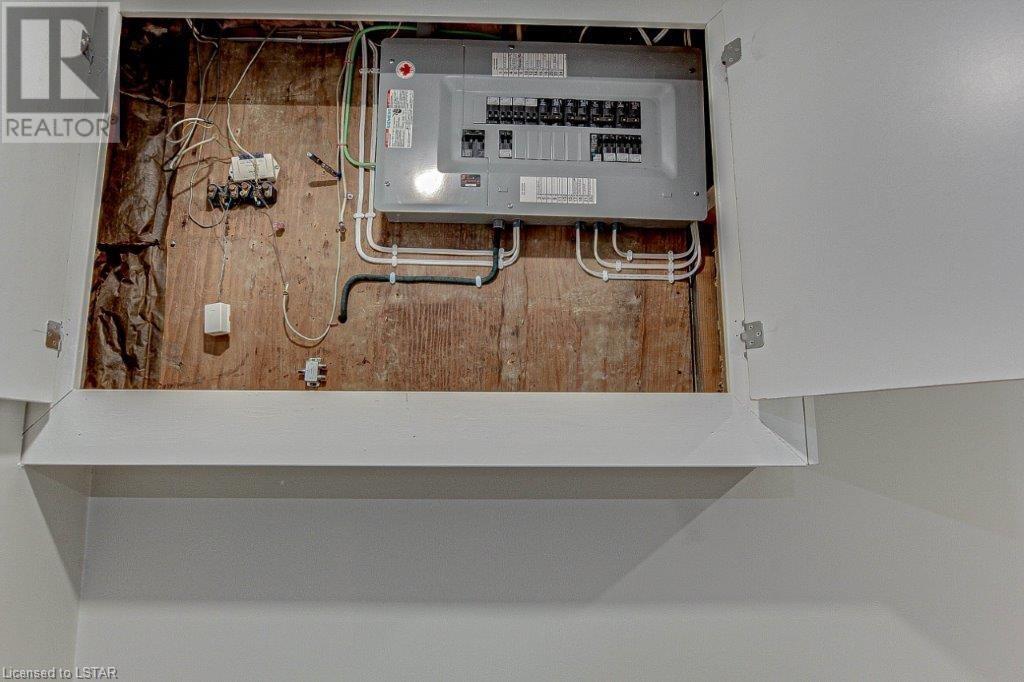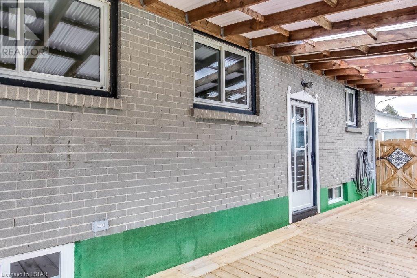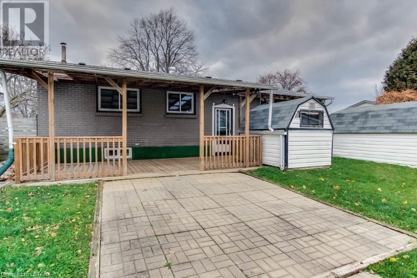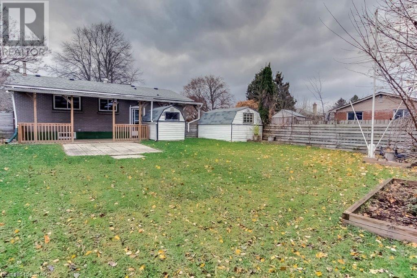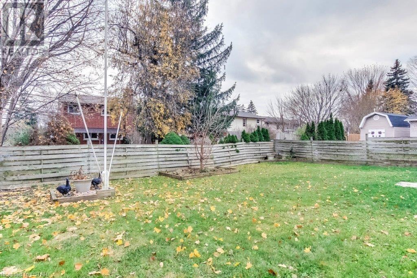- Ontario
- London
11 Wexford Crt
CAD$629,900
CAD$629,900 要价
11 WEXFORD CourtLondon, Ontario, N5V1M6
退市 · 退市 ·
323| 1037 sqft
Listing information last updated on Fri Dec 15 2023 02:43:56 GMT-0500 (Eastern Standard Time)

Open Map
Log in to view more information
Go To LoginSummary
ID40516947
Status退市
产权Freehold
Brokered ByRE/MAX CENTRE CITY REALTY INC., BROKERAGE
TypeResidential House,Detached,Bungalow
AgeConstructed Date: 1966
Land Sizeunder 1/2 acre
Square Footage1037 sqft
RoomsBed:3,Bath:2
Detail
公寓楼
浴室数量2
卧室数量3
地上卧室数量3
家用电器Dryer,Washer
Architectural StyleBungalow
地下室装修Finished
地下室类型Full (Finished)
建筑日期1966
风格Detached
空调Central air conditioning
外墙Brick
壁炉False
地基Poured Concrete
供暖方式Natural gas
供暖类型Forced air
使用面积1037.0000
楼层1
类型House
供水Municipal water
土地
面积under 1/2 acre
交通Road access,Highway access
面积false
设施Park,Place of Worship,Playground,Public Transit,Schools,Shopping
景观Landscaped
下水Municipal sewage system
周边
设施Park,Place of Worship,Playground,Public Transit,Schools,Shopping
社区特点Quiet Area,School Bus
Location DescriptionFrom Clarke Road head East on Trafalgar St. Make a left turn on Admiral Dr. Then at 3-way stop make another left on Wexford Cr. then yet another left on Wexford Court.
Zoning DescriptionR1-4
Other
特点Cul-de-sac
Basement已装修,Full(已装修)
FireplaceFalse
HeatingForced air
Remarks
Recently renovated top to bottom! This home is located in a Court with only 8 other homes on it, making for a very private setting. Both the electrical meter and panel as well as all plugs and switches have been updated and to ESA code. The front porch leads you into a well sized living room featuring a bay window open to the Arctic white kitchen and both counter & backsplash finished off in quartz. Down the hall you will find 3 moderate sized bedrooms as well a 4-piece bath with tiled in tub. As you venture downstairs you will discover the same quality finishes in the large recreation room. Directly off the rec-room is a 2nd 3-piece bath. Down the sconce lit hallway you will discover a large den/bonus room with a very large walk-in closet. Laundry room has same vinyl plank flooring as the rest of the home. Access to rear yard is off the kitchen via a back door where you will find a 12'x 36' covered deck and totally fenced-in rear yard. There are 2 sheds on the property, the largest measuring 10'x 12' with electricity going to it and the smaller shed measuring 6'x 8'. All the work is done here and no maintenance required for many years to come. (id:22211)
The listing data above is provided under copyright by the Canada Real Estate Association.
The listing data is deemed reliable but is not guaranteed accurate by Canada Real Estate Association nor RealMaster.
MLS®, REALTOR® & associated logos are trademarks of The Canadian Real Estate Association.
Location
Province:
Ontario
City:
London
Community:
East I
Room
Room
Level
Length
Width
Area
3pc Bathroom
Lower
NaN
Measurements not available
洗衣房
Lower
11.75
10.76
126.39
11'9'' x 10'9''
小厅
Lower
15.85
11.42
180.92
15'10'' x 11'5''
娱乐
Lower
23.26
14.99
348.76
23'3'' x 15'0''
4pc Bathroom
主
NaN
Measurements not available
卧室
主
11.09
9.32
103.32
11'1'' x 9'4''
卧室
主
10.07
8.50
85.59
10'1'' x 8'6''
主卧
主
11.09
10.76
119.33
11'1'' x 10'9''
厨房
主
11.52
10.24
117.88
11'6'' x 10'3''
客厅
主
18.01
12.17
219.24
18'0'' x 12'2''

