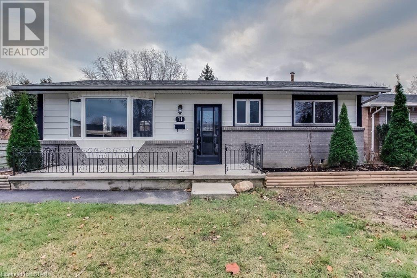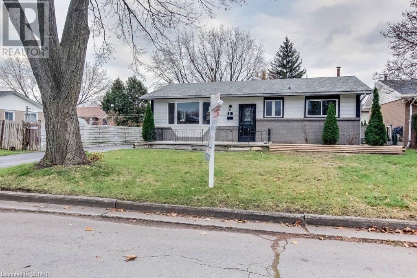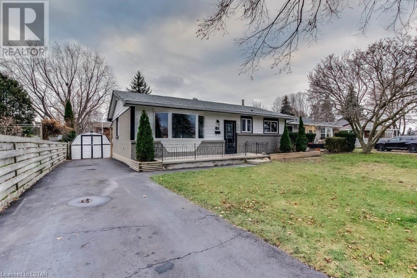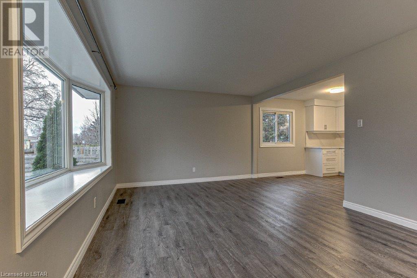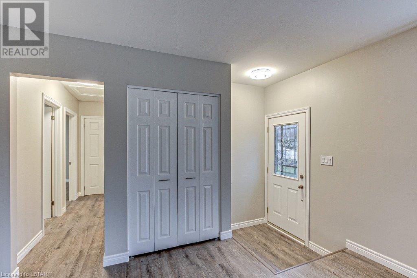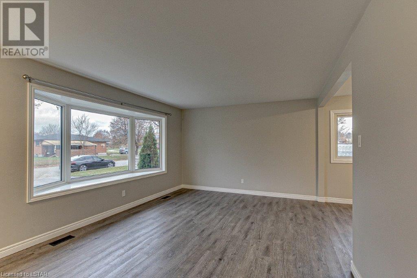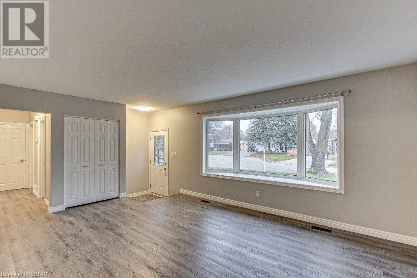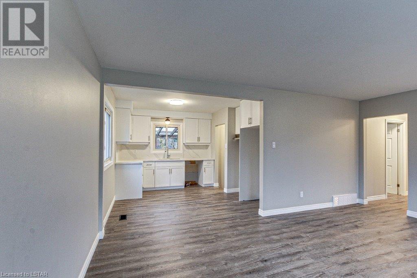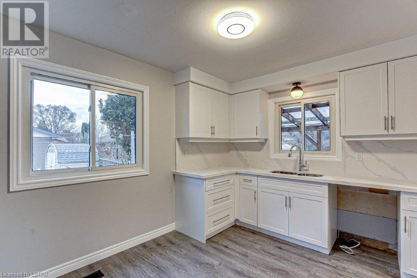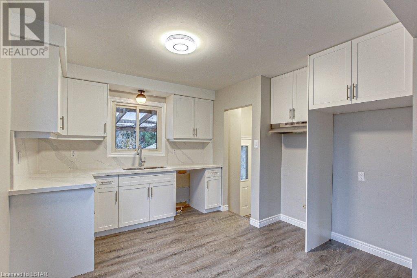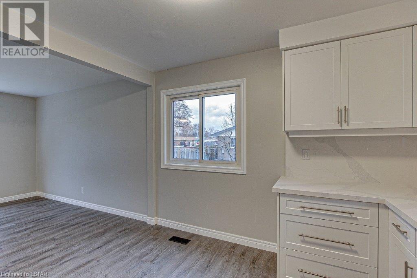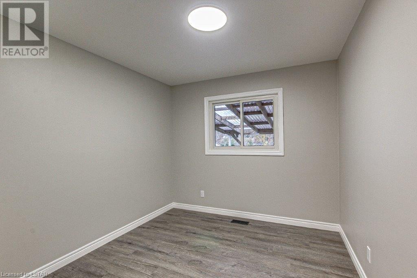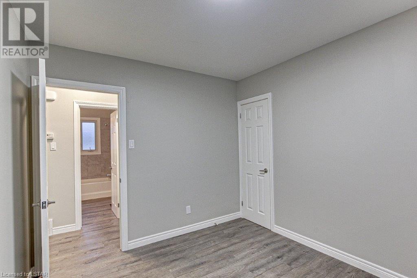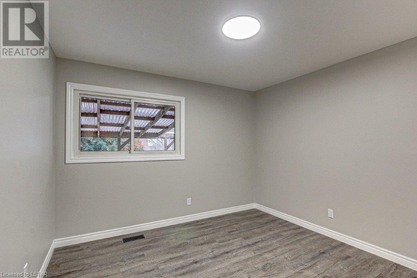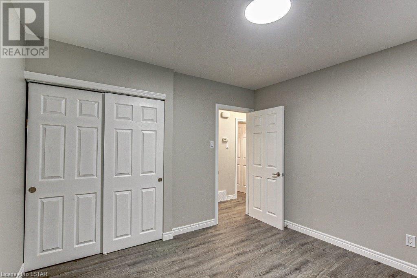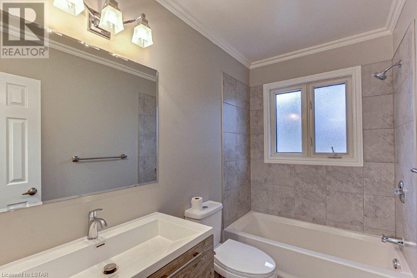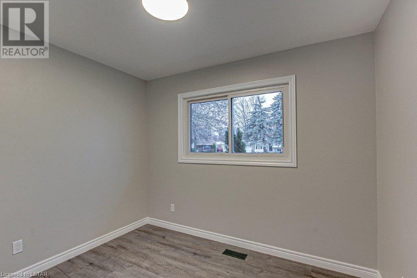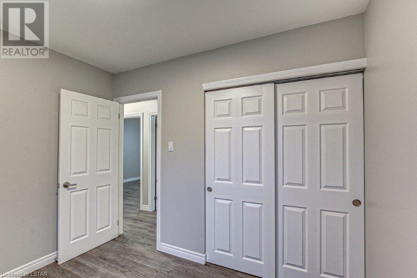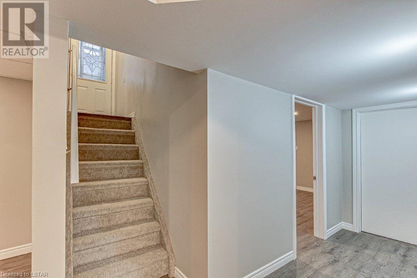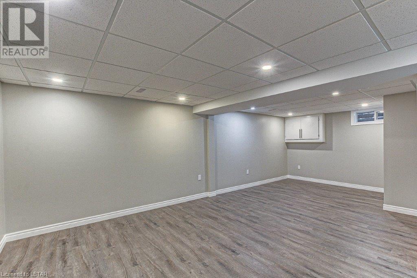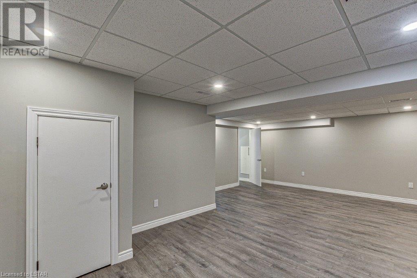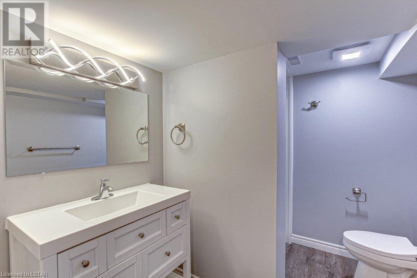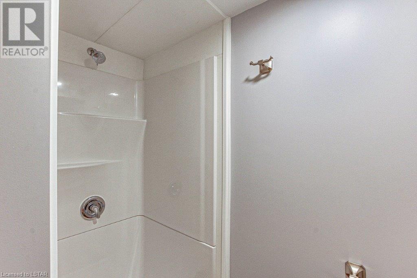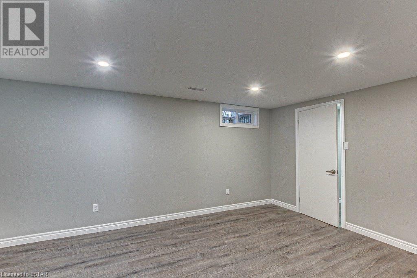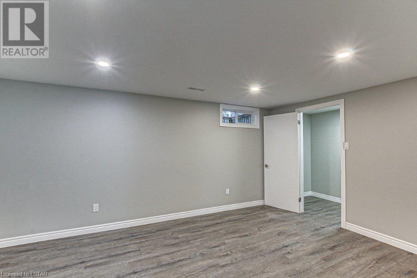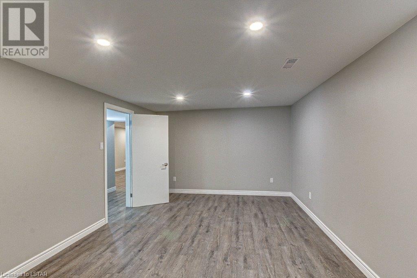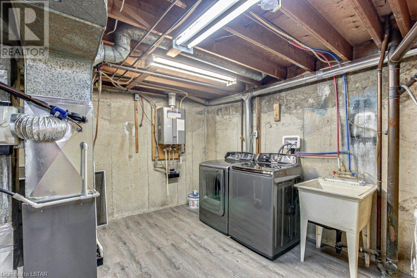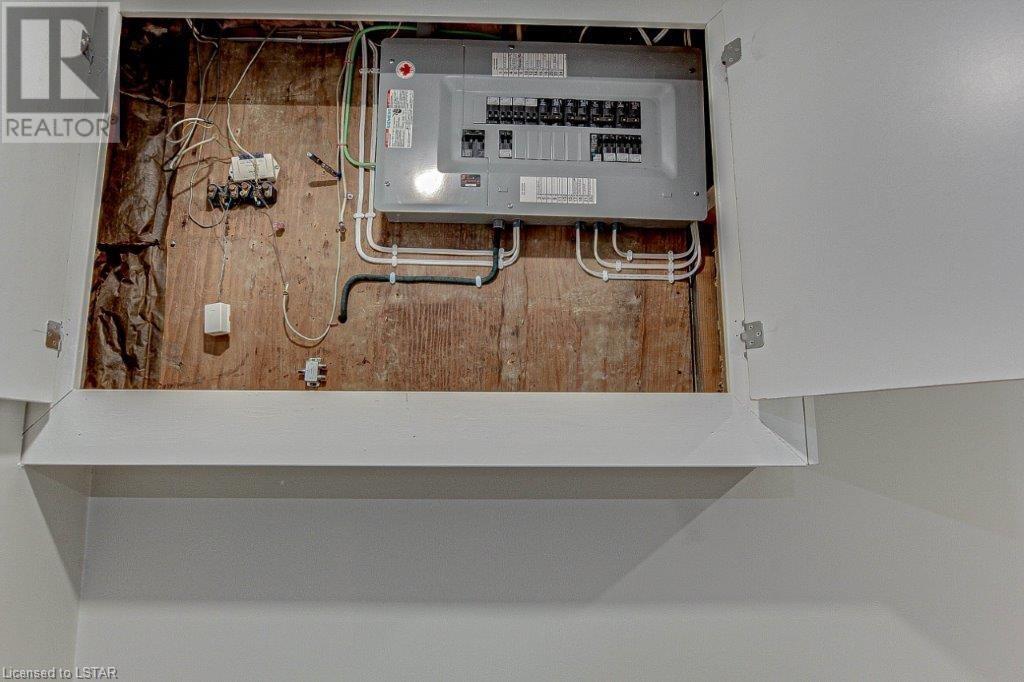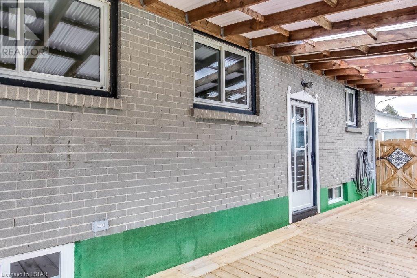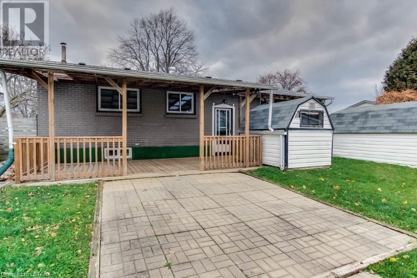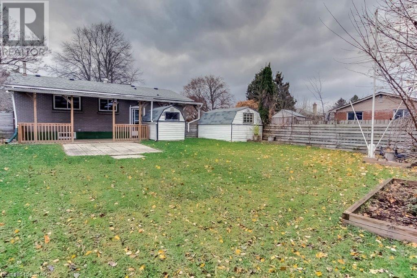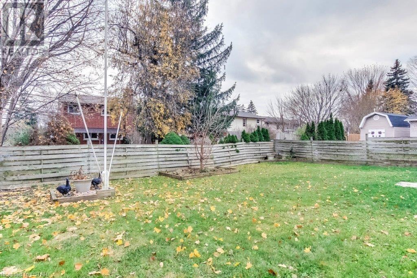- Ontario
- London
11 Wexford Crt
CAD$629,900
CAD$629,900 Asking price
11 WEXFORD CourtLondon, Ontario, N5V1M6
Delisted · Delisted ·
323| 1037 sqft
Listing information last updated on Fri Dec 15 2023 02:43:56 GMT-0500 (Eastern Standard Time)

Open Map
Log in to view more information
Go To LoginSummary
ID40516947
StatusDelisted
Ownership TypeFreehold
Brokered ByRE/MAX CENTRE CITY REALTY INC., BROKERAGE
TypeResidential House,Detached,Bungalow
AgeConstructed Date: 1966
Land Sizeunder 1/2 acre
Square Footage1037 sqft
RoomsBed:3,Bath:2
Detail
Building
Bathroom Total2
Bedrooms Total3
Bedrooms Above Ground3
AppliancesDryer,Washer
Architectural StyleBungalow
Basement DevelopmentFinished
Basement TypeFull (Finished)
Constructed Date1966
Construction Style AttachmentDetached
Cooling TypeCentral air conditioning
Exterior FinishBrick
Fireplace PresentFalse
Foundation TypePoured Concrete
Heating FuelNatural gas
Heating TypeForced air
Size Interior1037.0000
Stories Total1
TypeHouse
Utility WaterMunicipal water
Land
Size Total Textunder 1/2 acre
Access TypeRoad access,Highway access
Acreagefalse
AmenitiesPark,Place of Worship,Playground,Public Transit,Schools,Shopping
Landscape FeaturesLandscaped
SewerMunicipal sewage system
Surrounding
Ammenities Near ByPark,Place of Worship,Playground,Public Transit,Schools,Shopping
Community FeaturesQuiet Area,School Bus
Location DescriptionFrom Clarke Road head East on Trafalgar St. Make a left turn on Admiral Dr. Then at 3-way stop make another left on Wexford Cr. then yet another left on Wexford Court.
Zoning DescriptionR1-4
Other
FeaturesCul-de-sac
BasementFinished,Full (Finished)
FireplaceFalse
HeatingForced air
Remarks
Recently renovated top to bottom! This home is located in a Court with only 8 other homes on it, making for a very private setting. Both the electrical meter and panel as well as all plugs and switches have been updated and to ESA code. The front porch leads you into a well sized living room featuring a bay window open to the Arctic white kitchen and both counter & backsplash finished off in quartz. Down the hall you will find 3 moderate sized bedrooms as well a 4-piece bath with tiled in tub. As you venture downstairs you will discover the same quality finishes in the large recreation room. Directly off the rec-room is a 2nd 3-piece bath. Down the sconce lit hallway you will discover a large den/bonus room with a very large walk-in closet. Laundry room has same vinyl plank flooring as the rest of the home. Access to rear yard is off the kitchen via a back door where you will find a 12'x 36' covered deck and totally fenced-in rear yard. There are 2 sheds on the property, the largest measuring 10'x 12' with electricity going to it and the smaller shed measuring 6'x 8'. All the work is done here and no maintenance required for many years to come. (id:22211)
The listing data above is provided under copyright by the Canada Real Estate Association.
The listing data is deemed reliable but is not guaranteed accurate by Canada Real Estate Association nor RealMaster.
MLS®, REALTOR® & associated logos are trademarks of The Canadian Real Estate Association.
Location
Province:
Ontario
City:
London
Community:
East I
Room
Room
Level
Length
Width
Area
3pc Bathroom
Lower
NaN
Measurements not available
Laundry
Lower
11.75
10.76
126.39
11'9'' x 10'9''
Den
Lower
15.85
11.42
180.92
15'10'' x 11'5''
Recreation
Lower
23.26
14.99
348.76
23'3'' x 15'0''
4pc Bathroom
Main
NaN
Measurements not available
Bedroom
Main
11.09
9.32
103.32
11'1'' x 9'4''
Bedroom
Main
10.07
8.50
85.59
10'1'' x 8'6''
Primary Bedroom
Main
11.09
10.76
119.33
11'1'' x 10'9''
Kitchen
Main
11.52
10.24
117.88
11'6'' x 10'3''
Living
Main
18.01
12.17
219.24
18'0'' x 12'2''

