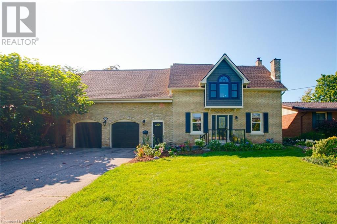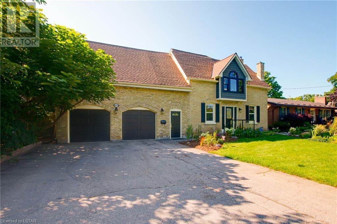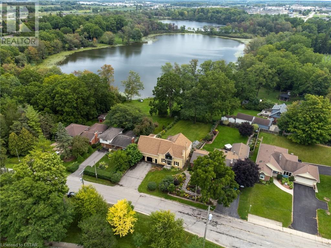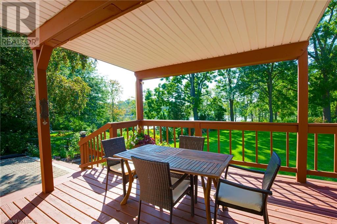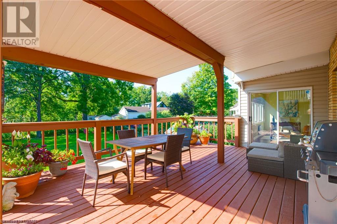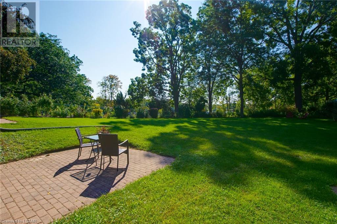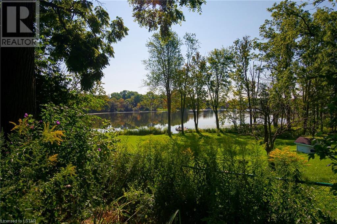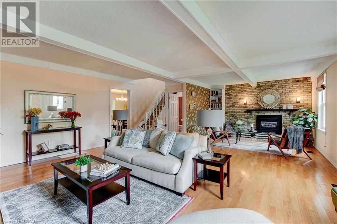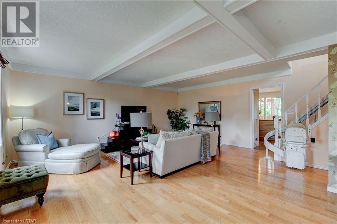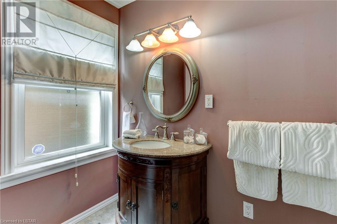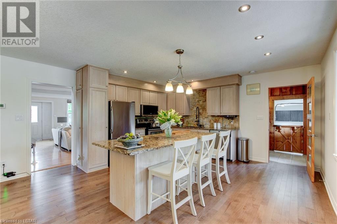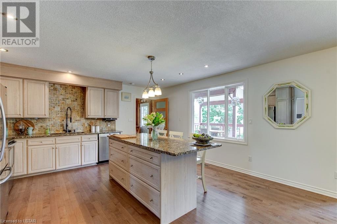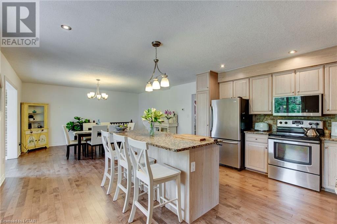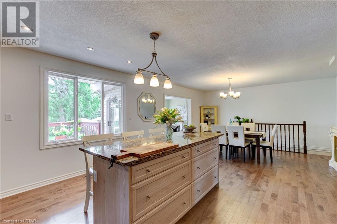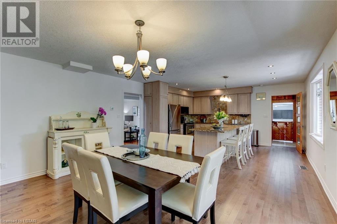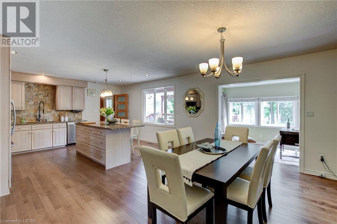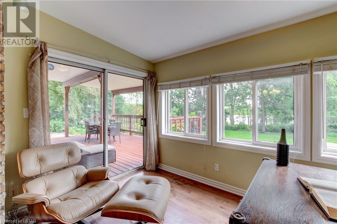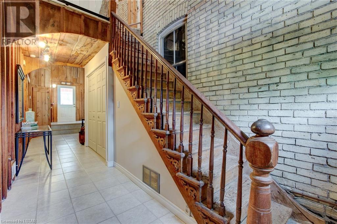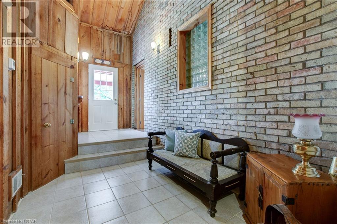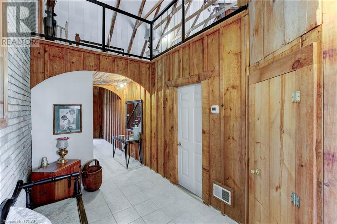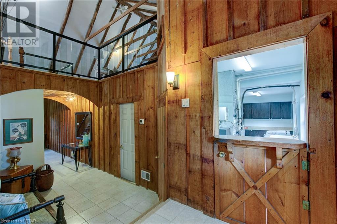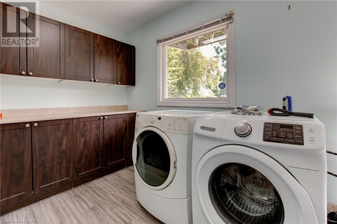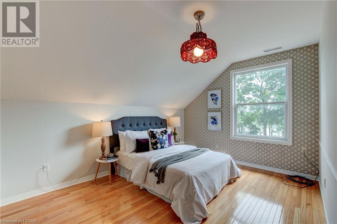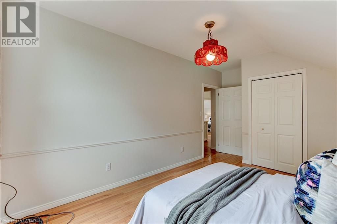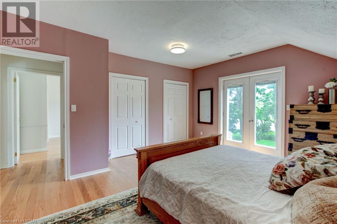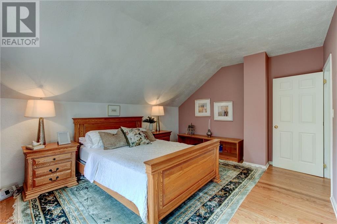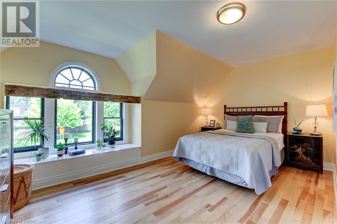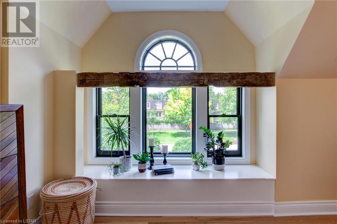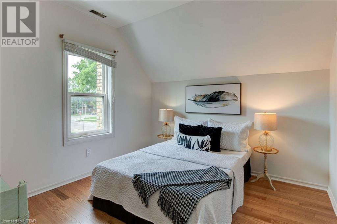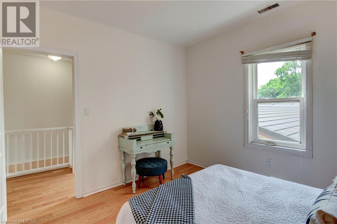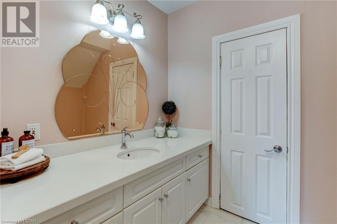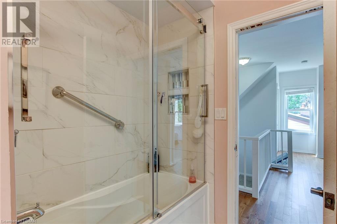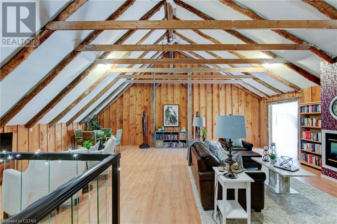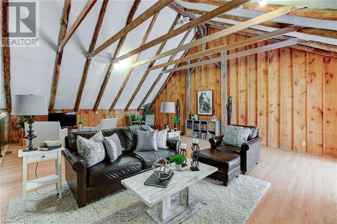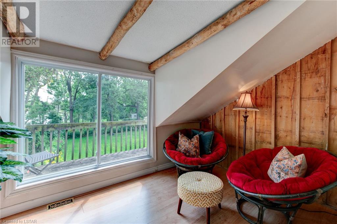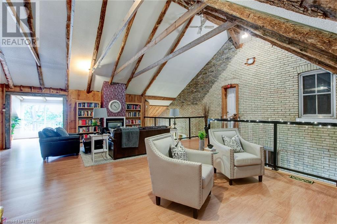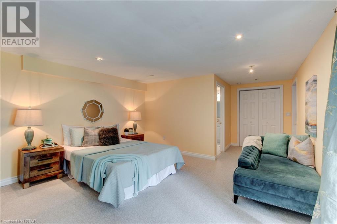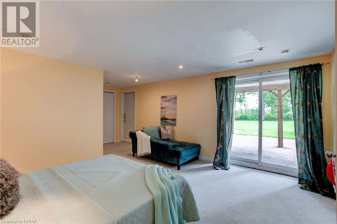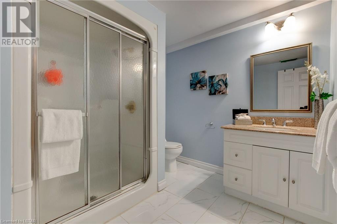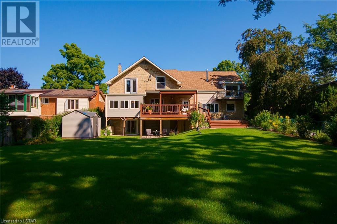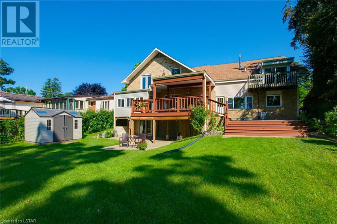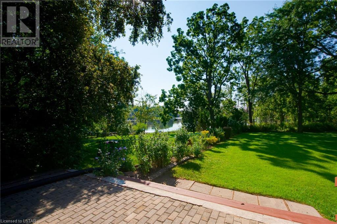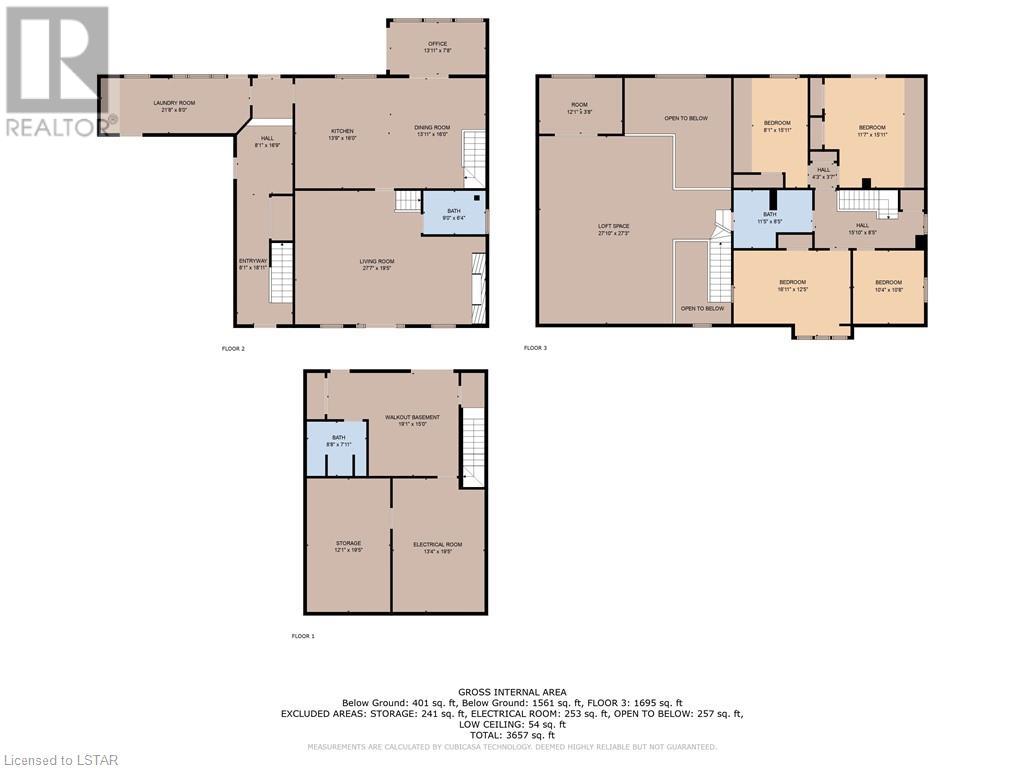- Ontario
- London
1075 Pond View Rd
CAD$869,900
CAD$869,900 要价
1075 POND VIEW RoadLondon, Ontario, N5Z4K2
退市 · 退市 ·
4+136| 3311 sqft
Listing information last updated on Fri Mar 01 2024 12:51:24 GMT-0500 (Eastern Standard Time)

Open Map
Log in to view more information
Go To LoginSummary
ID40502666
Status退市
产权Freehold
Brokered ByEXP REALTY, BROKERAGE
TypeResidential House,Detached
AgeConstructed Date: 1870
Land Size0.301 ac|under 1/2 acre
Square Footage3311 sqft
RoomsBed:4+1,Bath:3
Detail
公寓楼
浴室数量3
卧室数量5
地上卧室数量4
地下卧室数量1
家用电器Dishwasher,Dryer,Microwave,Refrigerator,Stove,Washer
Architectural Style2 Level
地下室装修Partially finished
地下室类型Full (Partially finished)
建筑日期1870
风格Detached
空调Central air conditioning
外墙Brick
壁炉True
壁炉数量2
洗手间1
供暖方式Natural gas
供暖类型Forced air
使用面积3311.0000
楼层2
类型House
供水Municipal water
土地
总面积0.301 ac|under 1/2 acre
面积0.301 ac|under 1/2 acre
面积false
设施Public Transit,Schools
下水Septic System
Size Irregular0.301
周边
设施Public Transit,Schools
社区特点School Bus
Location DescriptionCrossroads - Pond View Rd and Pond Mills Rd
Zoning DescriptionR1-10
BasementPartially finished,Full(部分装修)
FireplaceTrue
HeatingForced air
Remarks
Enjoy the cottage view from the deck, balcony, master bedroom, and walkout basement in the original 1870 Pond Mills heritage farmhouse! You won’t believe you're in the city! Ripped down to the studs and then totally renovated, this charming home has retained much of the character that dates it back to its roots. Entering through the front door of the original home you'll find a large living space with an gas fireplace and a powder room that flows directly into the kitchen/dining space that has great views of the pond with access directly to the covered deck that has a gas line for your BBQ. Upstairs you have 4 bedrooms (2 facing the pond) and a 4-piece bathroom that flows directly into the best hangout spot in the home! The large lofted cottage Chill Pad that sits on top of the double wide garage which also has tremendous views of the pond. Downstairs features a walkout basement with a 3-piece bathroom, perfect for an additional bedroom or den. There are plans drawn up to convert the South west bedroom into an en-suite / walk in closet for the master bedroom. Book your showing today! (id:22211)
The listing data above is provided under copyright by the Canada Real Estate Association.
The listing data is deemed reliable but is not guaranteed accurate by Canada Real Estate Association nor RealMaster.
MLS®, REALTOR® & associated logos are trademarks of The Canadian Real Estate Association.
Location
Province:
Ontario
City:
London
Community:
South T
Room
Room
Level
Length
Width
Area
卧室
Second
10.33
10.66
110.20
10'4'' x 10'8''
卧室
Second
10.76
15.91
171.23
10'9'' x 15'11''
卧室
Second
16.93
12.40
209.95
16'11'' x 12'5''
主卧
Second
14.40
15.91
229.18
14'5'' x 15'11''
4pc Bathroom
Second
NaN
Measurements not available
卧室
Lower
19.09
14.99
286.29
19'1'' x 15'0''
3pc Bathroom
Lower
NaN
Measurements not available
2pc Bathroom
主
NaN
Measurements not available
厨房
主
13.75
16.01
220.09
13'9'' x 16'0''

