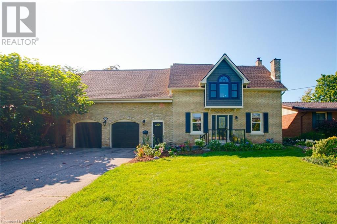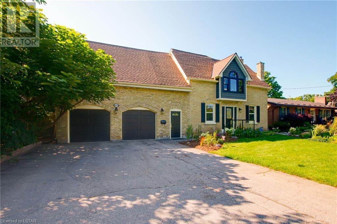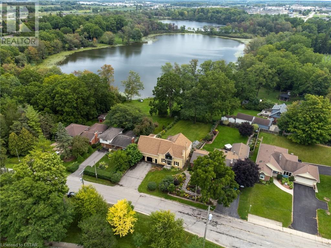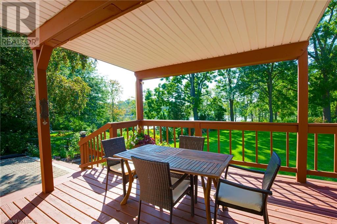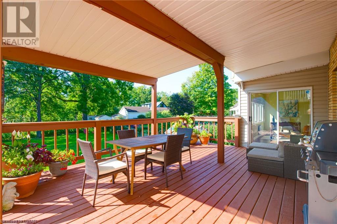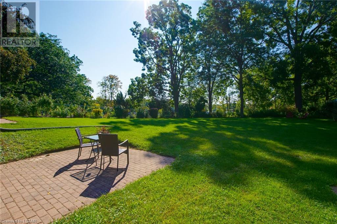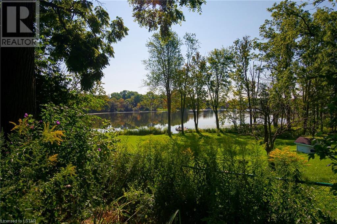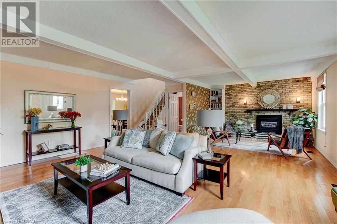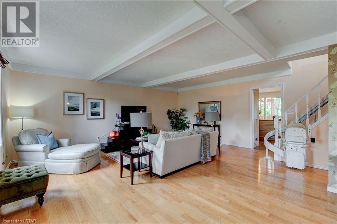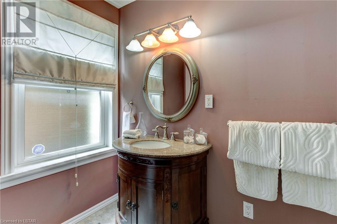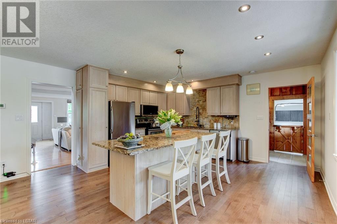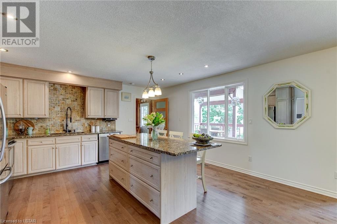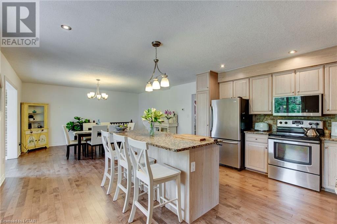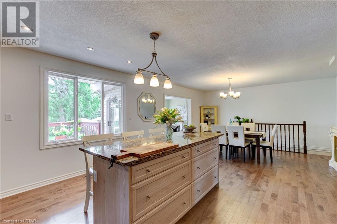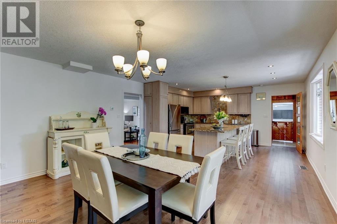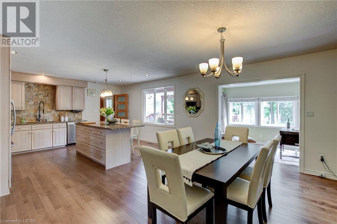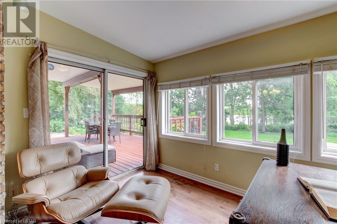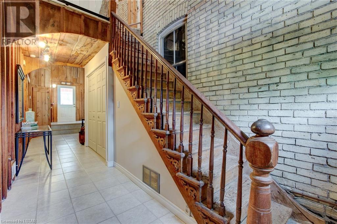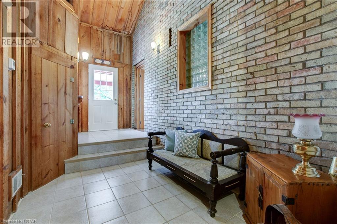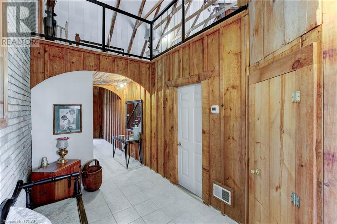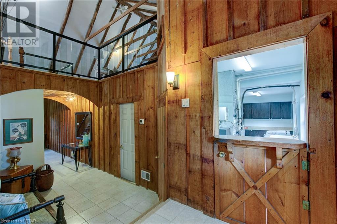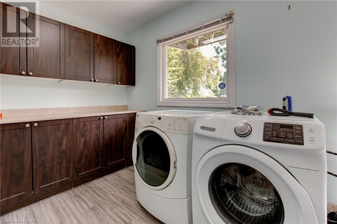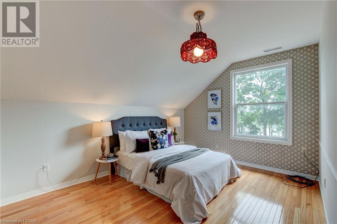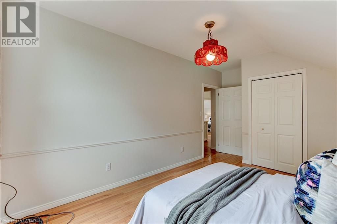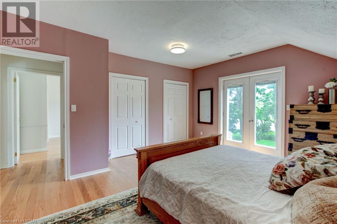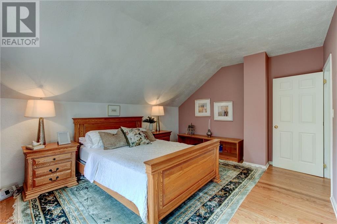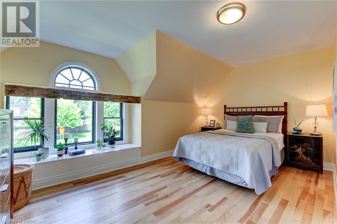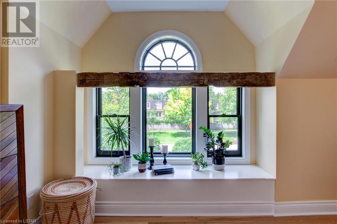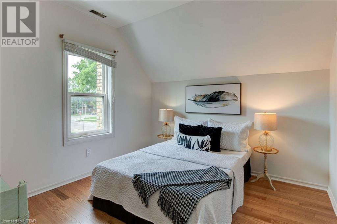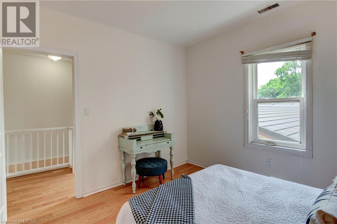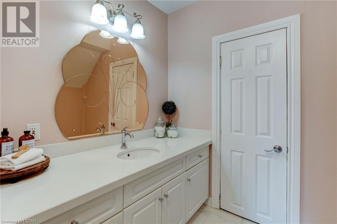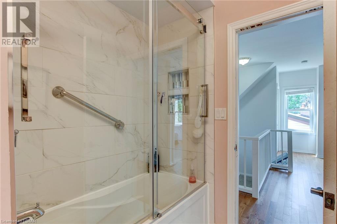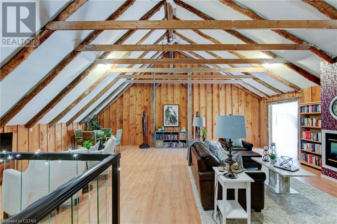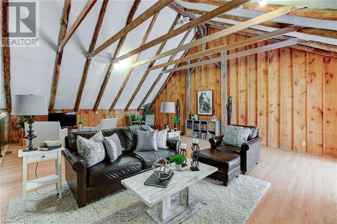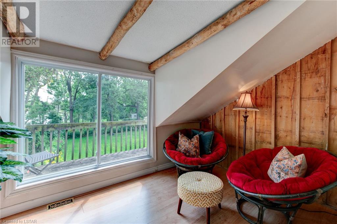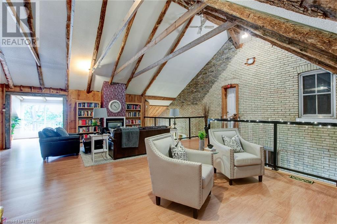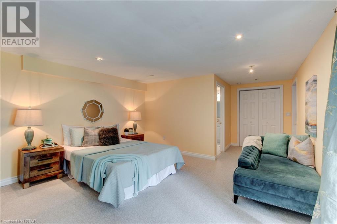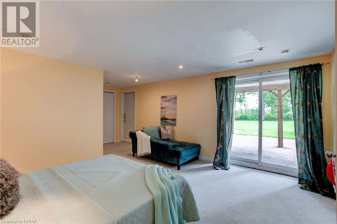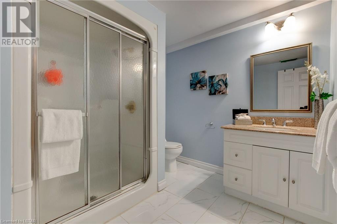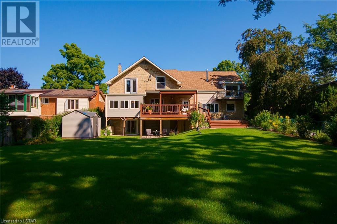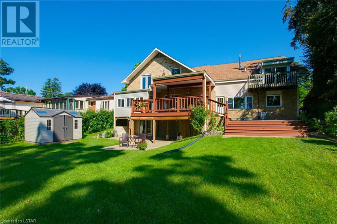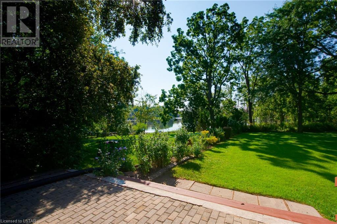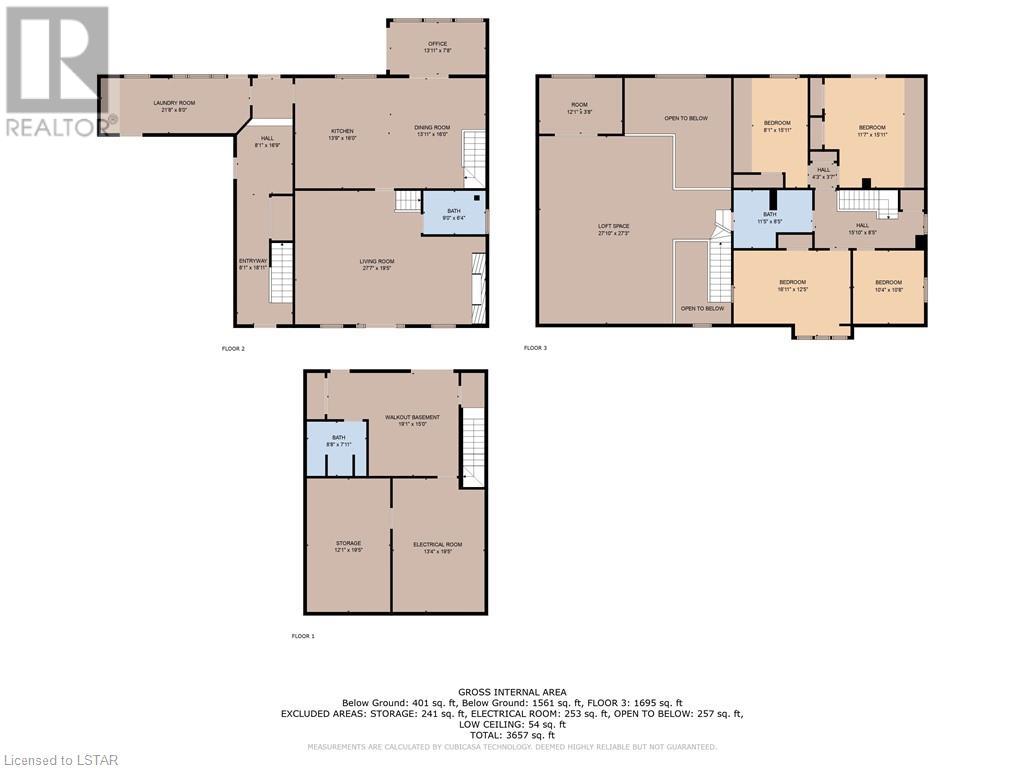- Ontario
- London
1075 Pond View Rd
CAD$869,900
CAD$869,900 Asking price
1075 POND VIEW RoadLondon, Ontario, N5Z4K2
Delisted · Delisted ·
4+136| 3311 sqft
Listing information last updated on Fri Mar 01 2024 12:51:24 GMT-0500 (Eastern Standard Time)

Open Map
Log in to view more information
Go To LoginSummary
ID40502666
StatusDelisted
Ownership TypeFreehold
Brokered ByEXP REALTY, BROKERAGE
TypeResidential House,Detached
AgeConstructed Date: 1870
Land Size0.301 ac|under 1/2 acre
Square Footage3311 sqft
RoomsBed:4+1,Bath:3
Detail
Building
Bathroom Total3
Bedrooms Total5
Bedrooms Above Ground4
Bedrooms Below Ground1
AppliancesDishwasher,Dryer,Microwave,Refrigerator,Stove,Washer
Architectural Style2 Level
Basement DevelopmentPartially finished
Basement TypeFull (Partially finished)
Constructed Date1870
Construction Style AttachmentDetached
Cooling TypeCentral air conditioning
Exterior FinishBrick
Fireplace PresentTrue
Fireplace Total2
Half Bath Total1
Heating FuelNatural gas
Heating TypeForced air
Size Interior3311.0000
Stories Total2
TypeHouse
Utility WaterMunicipal water
Land
Size Total0.301 ac|under 1/2 acre
Size Total Text0.301 ac|under 1/2 acre
Acreagefalse
AmenitiesPublic Transit,Schools
SewerSeptic System
Size Irregular0.301
Surrounding
Ammenities Near ByPublic Transit,Schools
Community FeaturesSchool Bus
Location DescriptionCrossroads - Pond View Rd and Pond Mills Rd
Zoning DescriptionR1-10
BasementPartially finished,Full (Partially finished)
FireplaceTrue
HeatingForced air
Remarks
Enjoy the cottage view from the deck, balcony, master bedroom, and walkout basement in the original 1870 Pond Mills heritage farmhouse! You won’t believe you're in the city! Ripped down to the studs and then totally renovated, this charming home has retained much of the character that dates it back to its roots. Entering through the front door of the original home you'll find a large living space with an gas fireplace and a powder room that flows directly into the kitchen/dining space that has great views of the pond with access directly to the covered deck that has a gas line for your BBQ. Upstairs you have 4 bedrooms (2 facing the pond) and a 4-piece bathroom that flows directly into the best hangout spot in the home! The large lofted cottage Chill Pad that sits on top of the double wide garage which also has tremendous views of the pond. Downstairs features a walkout basement with a 3-piece bathroom, perfect for an additional bedroom or den. There are plans drawn up to convert the South west bedroom into an en-suite / walk in closet for the master bedroom. Book your showing today! (id:22211)
The listing data above is provided under copyright by the Canada Real Estate Association.
The listing data is deemed reliable but is not guaranteed accurate by Canada Real Estate Association nor RealMaster.
MLS®, REALTOR® & associated logos are trademarks of The Canadian Real Estate Association.
Location
Province:
Ontario
City:
London
Community:
South T
Room
Room
Level
Length
Width
Area
Bedroom
Second
10.33
10.66
110.20
10'4'' x 10'8''
Bedroom
Second
10.76
15.91
171.23
10'9'' x 15'11''
Bedroom
Second
16.93
12.40
209.95
16'11'' x 12'5''
Primary Bedroom
Second
14.40
15.91
229.18
14'5'' x 15'11''
4pc Bathroom
Second
NaN
Measurements not available
Bedroom
Lower
19.09
14.99
286.29
19'1'' x 15'0''
3pc Bathroom
Lower
NaN
Measurements not available
2pc Bathroom
Main
NaN
Measurements not available
Kitchen
Main
13.75
16.01
220.09
13'9'' x 16'0''

