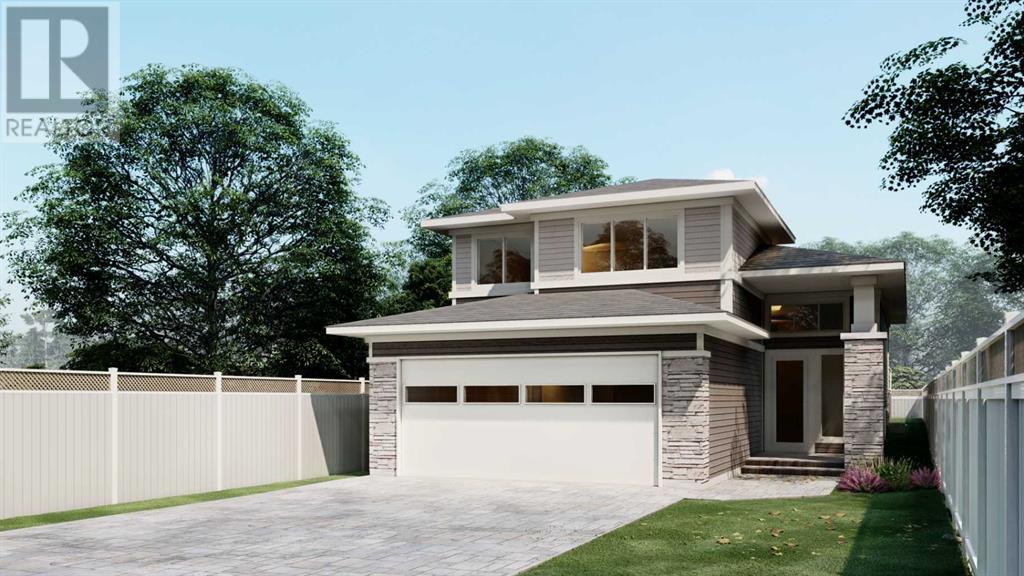- Alberta
- Lethbridge
813 Devonia Cir W
CAD$539,900
CAD$539,900 要价
813 Devonia Circle WLethbridge, Alberta, T1J5X1
退市 · 退市 ·
324| 1440 sqft
Listing information last updated on Wed Jan 10 2024 11:44:09 GMT-0500 (Eastern Standard Time)

Open Map
Log in to view more information
Go To LoginSummary
IDA2062873
Status退市
产权Freehold
Brokered ByRE/MAX REAL ESTATE - LETHBRIDGE
TypeResidential House,Detached
Age New building
Land Size4201 sqft|4051 - 7250 sqft
Square Footage1440 sqft
RoomsBed:3,Bath:2
Detail
公寓楼
浴室数量2
卧室数量3
地上卧室数量3
房龄New building
家用电器Refrigerator,Dishwasher,Stove,Microwave,Garage door opener
地下室装修Unfinished
地下室类型Full (Unfinished)
建材Poured concrete,Wood frame
风格Detached
空调None
外墙Concrete
壁炉True
壁炉数量1
地板Carpeted,Ceramic Tile,Laminate
地基Poured Concrete
洗手间0
供暖类型Forced air
使用面积1440 sqft
楼层2
装修面积1440 sqft
类型House
土地
总面积4201 sqft|4,051 - 7,250 sqft
面积4201 sqft|4,051 - 7,250 sqft
面积false
设施Park,Playground
围墙类型Not fenced
Size Irregular4201.00
周边
设施Park,Playground
Zoning DescriptionR-CL
Other
特点Back lane,Level
Basement未装修,Full(未装修)
FireplaceTrue
HeatingForced air
Remarks
Welcome to The Aster by Cedar Ridge Homes! This fantastic bi-level has a bright, open floor plan. Through the front door you are greeted with a nice open foyer with a mudroom attached. The main floor boasts a lovely kitchen with a good size island, quartz countertops, stainless steel appliance package, and walk in pantry. There are two bedrooms on this floor, a full bathroom, a great size living room with fireplace, and dining room with access to your rear deck. You'll love the primary oasis, on it's own floor with a walk in closet and a luxurious 5 piece ensuite that features a stand alone tub, walk in shower, double vanity, and a water closet. The basement is open for future development and is ready for bedrooms 4 & 5, a laundry room, and a large family room. This home is located in an incredible location just a couple minutes walk from the new Crossings playground. Groceries, restaurants, schools, the ATB rec center, the public library, and many more amenities are super close by. Give your realtor a call and come and see all the value this home has to offer! (id:22211)
The listing data above is provided under copyright by the Canada Real Estate Association.
The listing data is deemed reliable but is not guaranteed accurate by Canada Real Estate Association nor RealMaster.
MLS®, REALTOR® & associated logos are trademarks of The Canadian Real Estate Association.
Location
Province:
Alberta
City:
Lethbridge
Community:
The Crossings
Room
Room
Level
Length
Width
Area
主卧
Second
13.48
14.01
188.90
13.50 Ft x 14.00 Ft
其他
Second
8.60
4.66
40.05
8.58 Ft x 4.67 Ft
5pc Bathroom
Second
14.01
8.01
112.15
14.00 Ft x 8.00 Ft
卧室
主
10.76
10.17
109.45
10.75 Ft x 10.17 Ft
卧室
主
10.76
10.17
109.45
10.75 Ft x 10.17 Ft
客厅
主
13.48
13.48
181.83
13.50 Ft x 13.50 Ft
餐厅
主
11.52
10.01
115.23
11.50 Ft x 10.00 Ft
厨房
主
9.68
10.50
101.61
9.67 Ft x 10.50 Ft
Pantry
主
5.68
5.31
30.17
5.67 Ft x 5.33 Ft
门廊
主
8.17
4.99
40.74
8.17 Ft x 5.00 Ft
其他
主
4.49
7.51
33.77
4.50 Ft x 7.50 Ft
3pc Bathroom
主
8.01
4.99
39.92
8.00 Ft x 5.00 Ft


