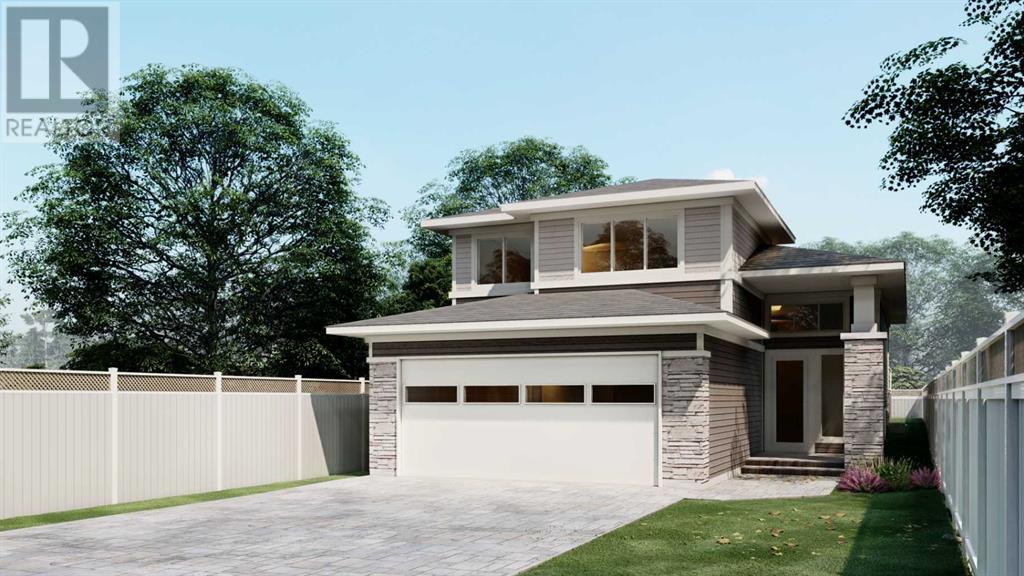- Alberta
- Lethbridge
813 Devonia Cir W
CAD$539,900
CAD$539,900 Asking price
813 Devonia Circle WLethbridge, Alberta, T1J5X1
Delisted · Delisted ·
324| 1440 sqft
Listing information last updated on Wed Jan 10 2024 11:44:09 GMT-0500 (Eastern Standard Time)

Open Map
Log in to view more information
Go To LoginSummary
IDA2062873
StatusDelisted
Ownership TypeFreehold
Brokered ByRE/MAX REAL ESTATE - LETHBRIDGE
TypeResidential House,Detached
Age New building
Land Size4201 sqft|4051 - 7250 sqft
Square Footage1440 sqft
RoomsBed:3,Bath:2
Detail
Building
Bathroom Total2
Bedrooms Total3
Bedrooms Above Ground3
AgeNew building
AppliancesRefrigerator,Dishwasher,Stove,Microwave,Garage door opener
Basement DevelopmentUnfinished
Basement TypeFull (Unfinished)
Construction MaterialPoured concrete,Wood frame
Construction Style AttachmentDetached
Cooling TypeNone
Exterior FinishConcrete
Fireplace PresentTrue
Fireplace Total1
Flooring TypeCarpeted,Ceramic Tile,Laminate
Foundation TypePoured Concrete
Half Bath Total0
Heating TypeForced air
Size Interior1440 sqft
Stories Total2
Total Finished Area1440 sqft
TypeHouse
Land
Size Total4201 sqft|4,051 - 7,250 sqft
Size Total Text4201 sqft|4,051 - 7,250 sqft
Acreagefalse
AmenitiesPark,Playground
Fence TypeNot fenced
Size Irregular4201.00
Surrounding
Ammenities Near ByPark,Playground
Zoning DescriptionR-CL
Other
FeaturesBack lane,Level
BasementUnfinished,Full (Unfinished)
FireplaceTrue
HeatingForced air
Remarks
Welcome to The Aster by Cedar Ridge Homes! This fantastic bi-level has a bright, open floor plan. Through the front door you are greeted with a nice open foyer with a mudroom attached. The main floor boasts a lovely kitchen with a good size island, quartz countertops, stainless steel appliance package, and walk in pantry. There are two bedrooms on this floor, a full bathroom, a great size living room with fireplace, and dining room with access to your rear deck. You'll love the primary oasis, on it's own floor with a walk in closet and a luxurious 5 piece ensuite that features a stand alone tub, walk in shower, double vanity, and a water closet. The basement is open for future development and is ready for bedrooms 4 & 5, a laundry room, and a large family room. This home is located in an incredible location just a couple minutes walk from the new Crossings playground. Groceries, restaurants, schools, the ATB rec center, the public library, and many more amenities are super close by. Give your realtor a call and come and see all the value this home has to offer! (id:22211)
The listing data above is provided under copyright by the Canada Real Estate Association.
The listing data is deemed reliable but is not guaranteed accurate by Canada Real Estate Association nor RealMaster.
MLS®, REALTOR® & associated logos are trademarks of The Canadian Real Estate Association.
Location
Province:
Alberta
City:
Lethbridge
Community:
The Crossings
Room
Room
Level
Length
Width
Area
Primary Bedroom
Second
13.48
14.01
188.90
13.50 Ft x 14.00 Ft
Other
Second
8.60
4.66
40.05
8.58 Ft x 4.67 Ft
5pc Bathroom
Second
14.01
8.01
112.15
14.00 Ft x 8.00 Ft
Bedroom
Main
10.76
10.17
109.45
10.75 Ft x 10.17 Ft
Bedroom
Main
10.76
10.17
109.45
10.75 Ft x 10.17 Ft
Living
Main
13.48
13.48
181.83
13.50 Ft x 13.50 Ft
Dining
Main
11.52
10.01
115.23
11.50 Ft x 10.00 Ft
Kitchen
Main
9.68
10.50
101.61
9.67 Ft x 10.50 Ft
Pantry
Main
5.68
5.31
30.17
5.67 Ft x 5.33 Ft
Foyer
Main
8.17
4.99
40.74
8.17 Ft x 5.00 Ft
Other
Main
4.49
7.51
33.77
4.50 Ft x 7.50 Ft
3pc Bathroom
Main
8.01
4.99
39.92
8.00 Ft x 5.00 Ft


