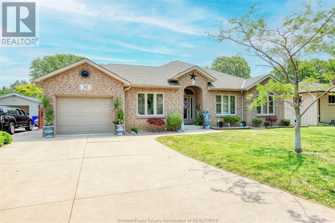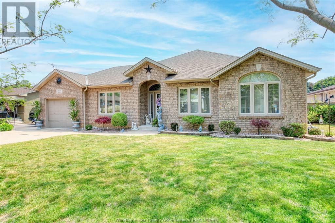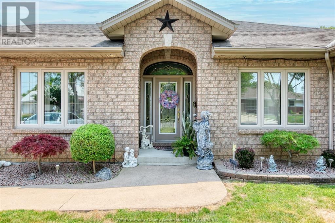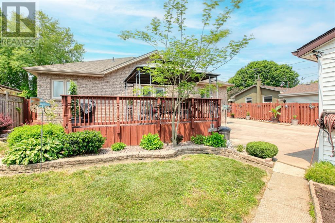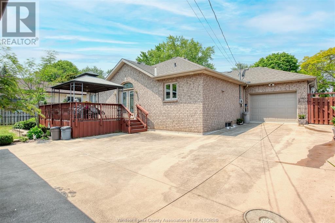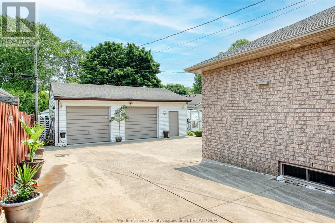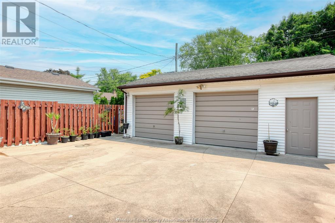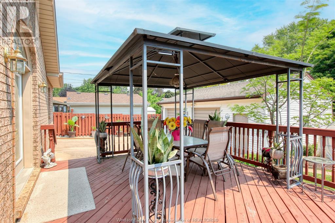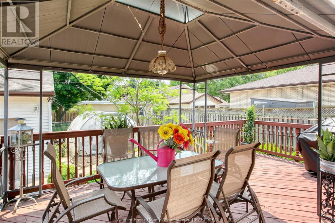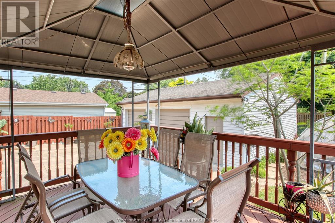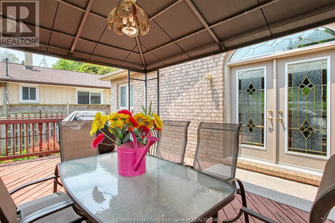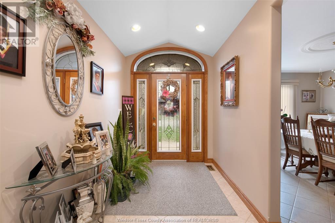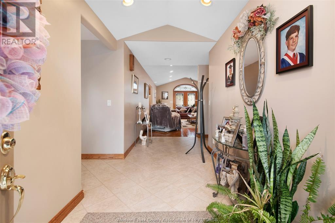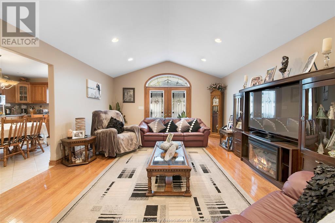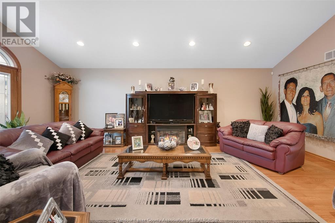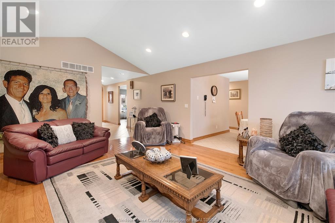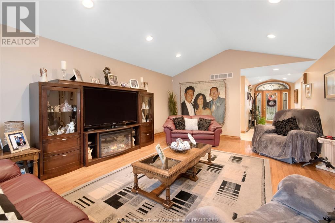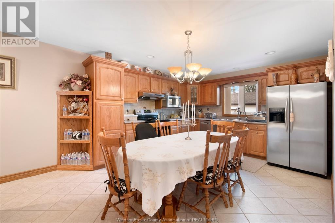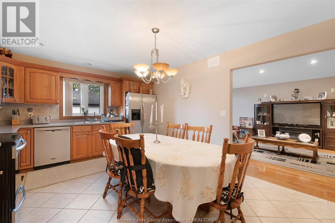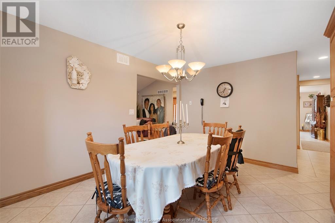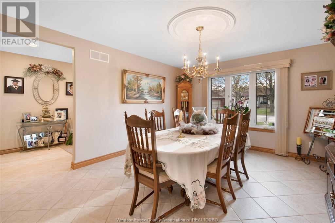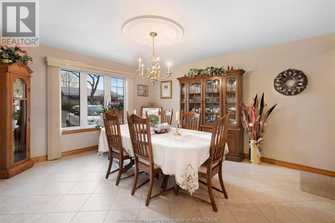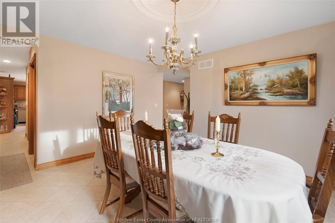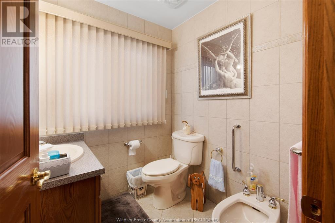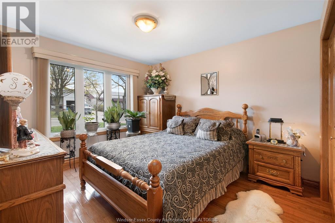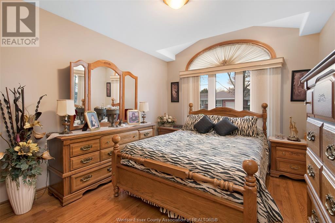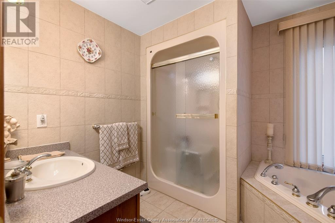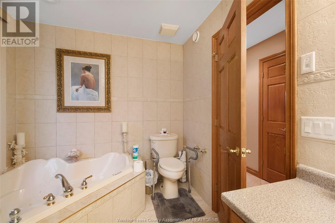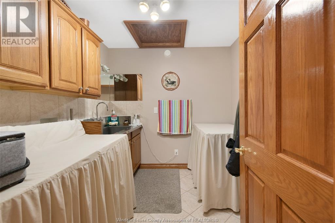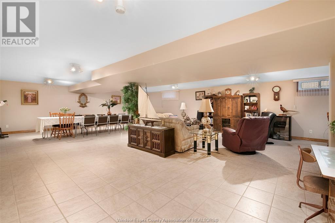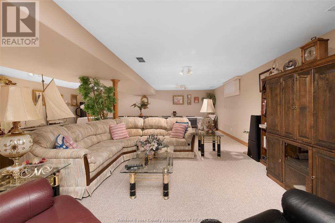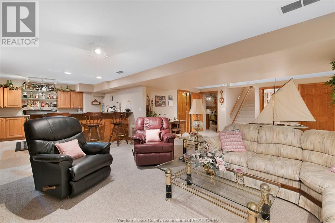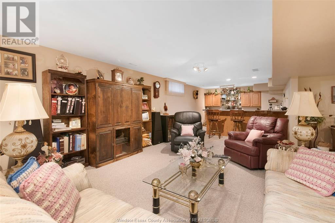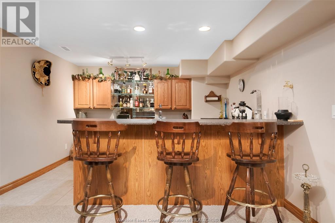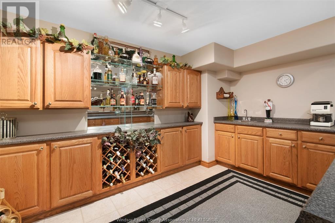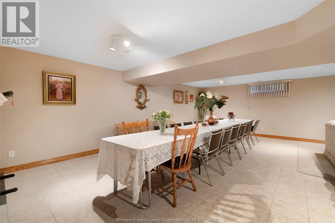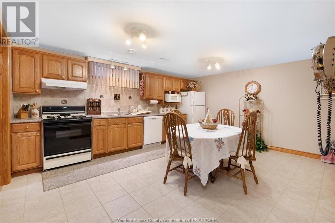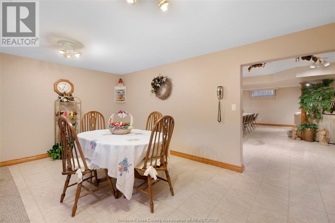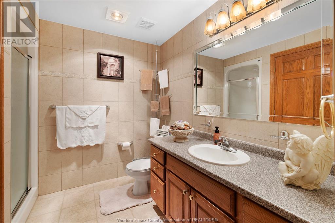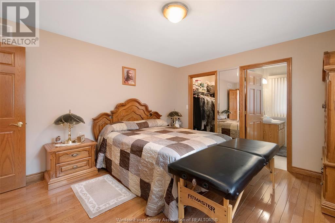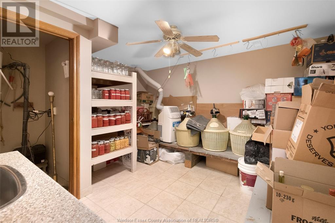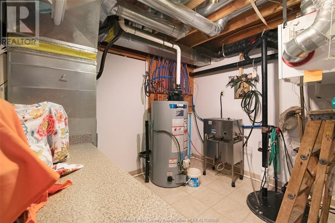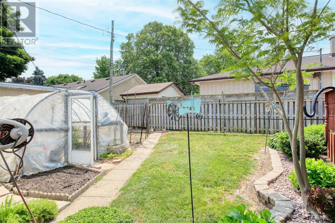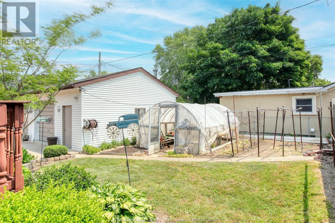- Ontario
- Leamington
52 Danforth Ave
CAD$799,000
CAD$799,000 要价
52 Danforth AVENUELeamington, Ontario, N8H2P9
退市 · 退市 ·
33| 1775 sqft
Listing information last updated on August 12th, 2023 at 4:29am UTC.

Open Map
Log in to view more information
Go To LoginSummary
ID23010837
Status退市
产权Freehold
Brokered ByRE/MAX PREFERRED REALTY LTD. - 586
TypeResidential House,Detached
AgeConstructed Date: 2003
Lot Size65 * 123 undefined 65X123'
Land Size65X123'
Square Footage1775 sqft
RoomsBed:3,Bath:3
Detail
公寓楼
浴室数量3
卧室数量3
地上卧室数量3
家用电器Dishwasher
Architectural StyleRanch
建筑日期2003
风格Detached
外墙Brick
壁炉False
地板Ceramic/Porcelain,Hardwood
地基Block
供暖方式Natural gas
供暖类型Forced air
使用面积1775.0000
楼层1
装修面积1775 sqft
类型House
土地
面积65X123'
面积false
景观Landscaped
Size Irregular65X123'
Attached Garage
Detached Garage
Garage
Other
周边
Zoning DescriptionRes
Other
特点Double width or more driveway,Finished Driveway
FireplaceFalse
HeatingForced air
Remarks
Welcome to this Beautiful Brick Ranch very well maintained in a wonderful neighborhood, perfect for family living. Boasting approx 1770 sq ft (main flr),3 bedrms, 3 full baths. primary bedrm w/3pce ensuite & walk-in closet .You will love to cook in this spacious kitchen, Formal Dining Rm & Living Rm provide ample space for hosting guests. Hardwood + Ceramic floors & vaulted ceilings through-out. The lower level is splendid, it boasts approx 1764 sq ft of additional living space, including 2nd full kitchen, large rec rm, family rm, 3pce bath & plenty of storage, potential Mother-in-law suite! Attached and detached double car garages, finished drive, fenced in yard + deck off t he back. Located in a great area that's close to all amenities, this home offers a great combination of location, style & functionality. Don't miss out on this amazing opportunity to make this beautiful ranch your own. Contact us to schedule a private showing. (id:22211)
The listing data above is provided under copyright by the Canada Real Estate Association.
The listing data is deemed reliable but is not guaranteed accurate by Canada Real Estate Association nor RealMaster.
MLS®, REALTOR® & associated logos are trademarks of The Canadian Real Estate Association.
Location
Province:
Ontario
City:
Leamington
Room
Room
Level
Length
Width
Area
3pc Bathroom
Lower
NaN
Measurements not available
水电气
Lower
15.09
13.45
203.01
4.6 x 4.1
仓库
Lower
14.01
13.62
190.74
14 x 13.6
水电气
Lower
12.60
9.09
114.49
12.6 x 9.10
其他
Lower
12.80
13.19
168.76
12.8 x 13.2
娱乐
Lower
27.20
33.79
919.10
27.2 x 33.8
厨房
Lower
13.29
16.60
220.58
13.3 x 16.6
3pc Ensuite bath
主
NaN
Measurements not available
4pc Bathroom
主
NaN
Measurements not available
卧室
主
10.50
12.70
133.30
10.5 x 12.7
卧室
主
10.40
13.62
141.60
10.4 x 13.6
主卧
主
12.30
14.01
172.36
12.3 x 14
客厅
主
8.10
8.01
64.87
8.10 x 8
餐厅
主
12.30
14.11
173.57
12.3 x 14.10
客厅
主
15.09
22.11
333.72
15.1 x 22.10
厨房
主
12.40
16.40
203.44
12.4 x 16.4
门廊
主
NaN
Measurements not available

