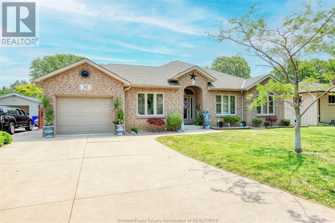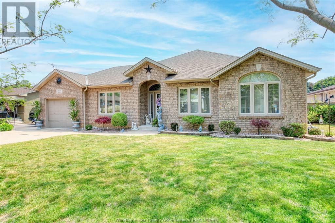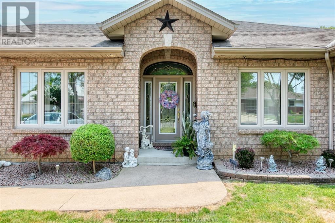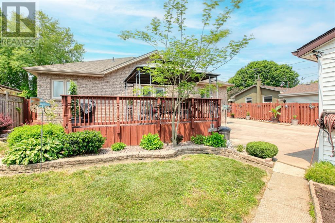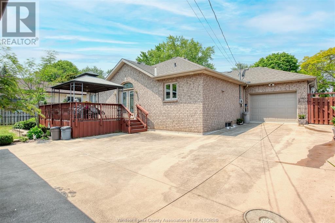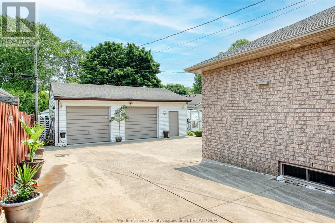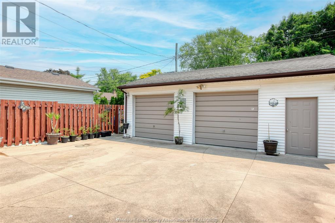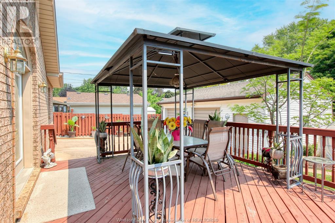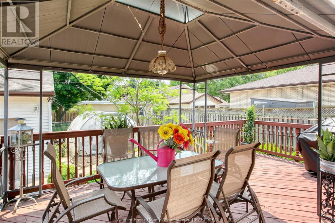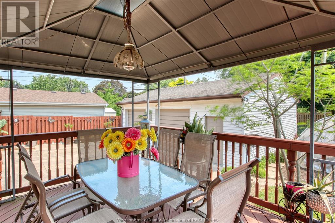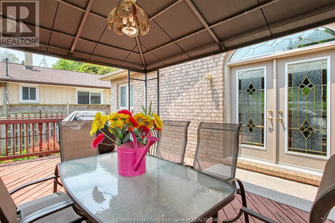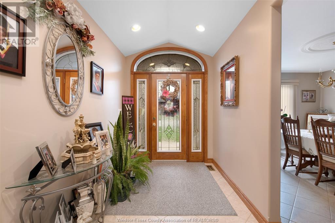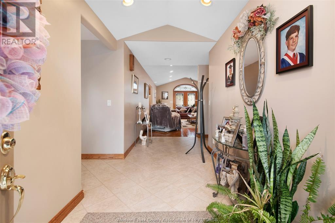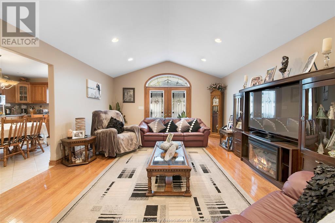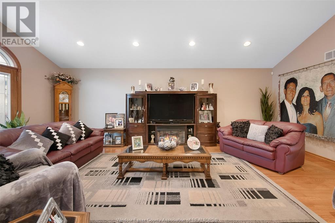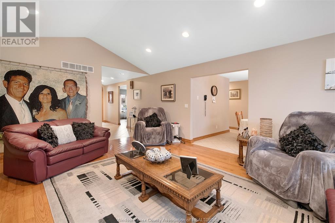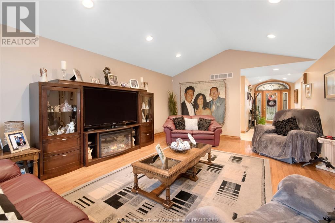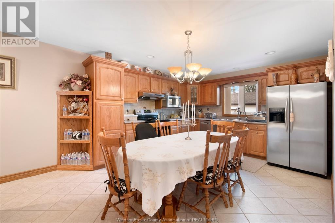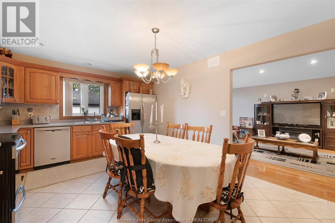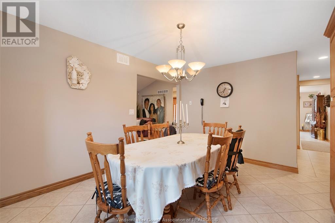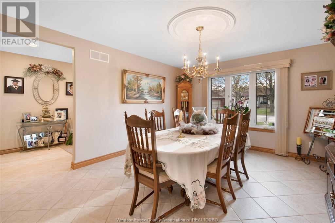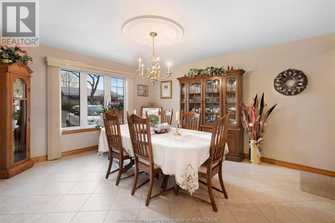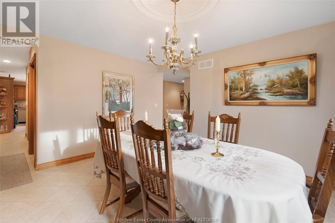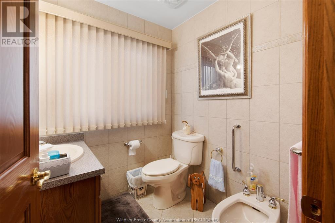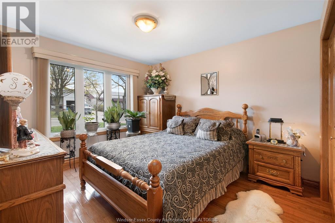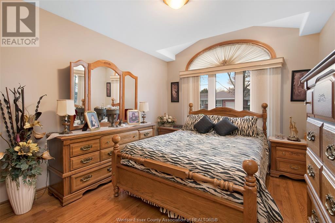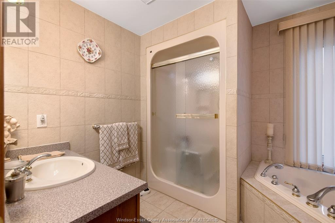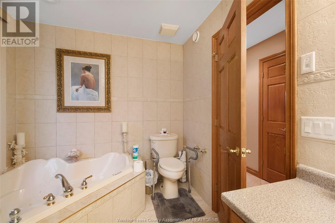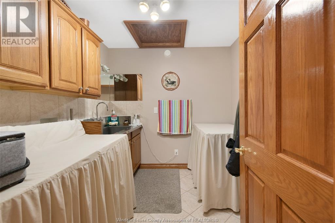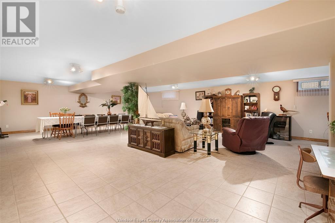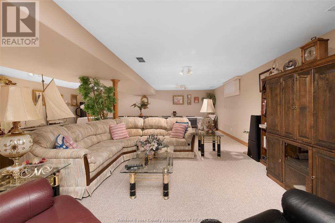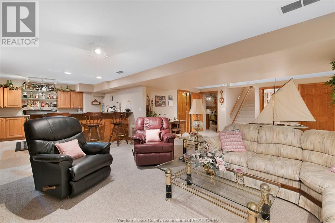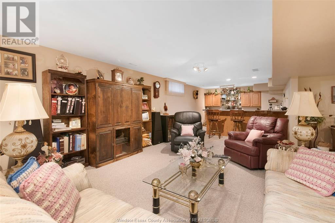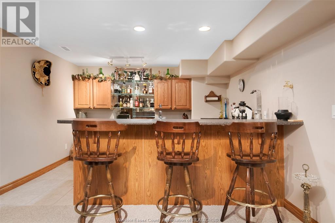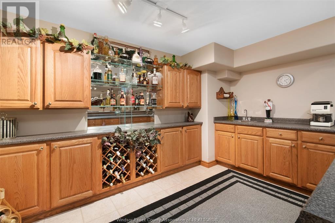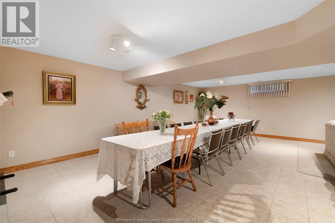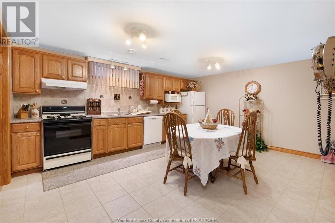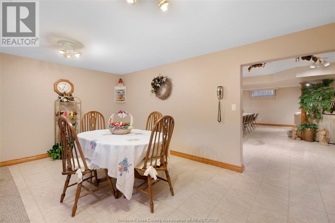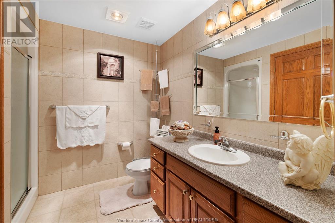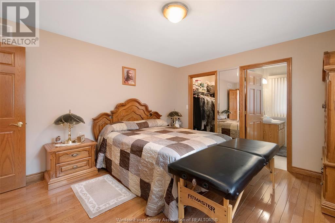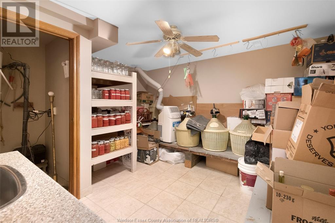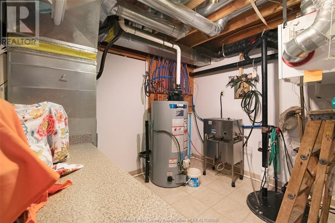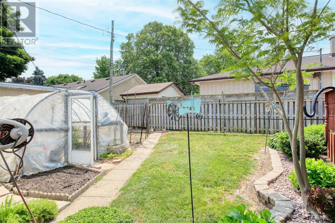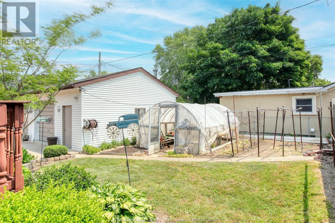- Ontario
- Leamington
52 Danforth Ave
CAD$799,000
CAD$799,000 Asking price
52 Danforth AVENUELeamington, Ontario, N8H2P9
Delisted · Delisted ·
33| 1775 sqft
Listing information last updated on Sat Aug 12 2023 00:29:49 GMT-0400 (Eastern Daylight Time)

Open Map
Log in to view more information
Go To LoginSummary
ID23010837
StatusDelisted
Ownership TypeFreehold
Brokered ByRE/MAX PREFERRED REALTY LTD. - 586
TypeResidential House,Detached
AgeConstructed Date: 2003
Lot Size65 * 123 undefined 65X123'
Land Size65X123'
Square Footage1775 sqft
RoomsBed:3,Bath:3
Detail
Building
Bathroom Total3
Bedrooms Total3
Bedrooms Above Ground3
AppliancesDishwasher
Architectural StyleRanch
Constructed Date2003
Construction Style AttachmentDetached
Exterior FinishBrick
Fireplace PresentFalse
Flooring TypeCeramic/Porcelain,Hardwood
Foundation TypeBlock
Heating FuelNatural gas
Heating TypeForced air
Size Interior1775.0000
Stories Total1
Total Finished Area1775 sqft
TypeHouse
Land
Size Total Text65X123'
Acreagefalse
Landscape FeaturesLandscaped
Size Irregular65X123'
Attached Garage
Detached Garage
Garage
Other
Surrounding
Zoning DescriptionRes
Other
FeaturesDouble width or more driveway,Finished Driveway
FireplaceFalse
HeatingForced air
Remarks
Welcome to this Beautiful Brick Ranch very well maintained in a wonderful neighborhood, perfect for family living. Boasting approx 1770 sq ft (main flr),3 bedrms, 3 full baths. primary bedrm w/3pce ensuite & walk-in closet .You will love to cook in this spacious kitchen, Formal Dining Rm & Living Rm provide ample space for hosting guests. Hardwood + Ceramic floors & vaulted ceilings through-out. The lower level is splendid, it boasts approx 1764 sq ft of additional living space, including 2nd full kitchen, large rec rm, family rm, 3pce bath & plenty of storage, potential Mother-in-law suite! Attached and detached double car garages, finished drive, fenced in yard + deck off t he back. Located in a great area that's close to all amenities, this home offers a great combination of location, style & functionality. Don't miss out on this amazing opportunity to make this beautiful ranch your own. Contact us to schedule a private showing. (id:22211)
The listing data above is provided under copyright by the Canada Real Estate Association.
The listing data is deemed reliable but is not guaranteed accurate by Canada Real Estate Association nor RealMaster.
MLS®, REALTOR® & associated logos are trademarks of The Canadian Real Estate Association.
Location
Province:
Ontario
City:
Leamington
Room
Room
Level
Length
Width
Area
3pc Bathroom
Lower
NaN
Measurements not available
Utility
Lower
15.09
13.45
203.01
4.6 x 4.1
Storage
Lower
14.01
13.62
190.74
14 x 13.6
Utility
Lower
12.60
9.09
114.49
12.6 x 9.10
Other
Lower
12.80
13.19
168.76
12.8 x 13.2
Recreation
Lower
27.20
33.79
919.10
27.2 x 33.8
Kitchen
Lower
13.29
16.60
220.58
13.3 x 16.6
3pc Ensuite bath
Main
NaN
Measurements not available
4pc Bathroom
Main
NaN
Measurements not available
Bedroom
Main
10.50
12.70
133.30
10.5 x 12.7
Bedroom
Main
10.40
13.62
141.60
10.4 x 13.6
Primary Bedroom
Main
12.30
14.01
172.36
12.3 x 14
Living
Main
8.10
8.01
64.87
8.10 x 8
Dining
Main
12.30
14.11
173.57
12.3 x 14.10
Living
Main
15.09
22.11
333.72
15.1 x 22.10
Kitchen
Main
12.40
16.40
203.44
12.4 x 16.4
Foyer
Main
NaN
Measurements not available

