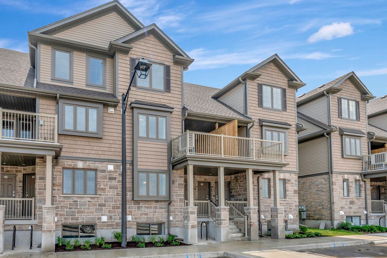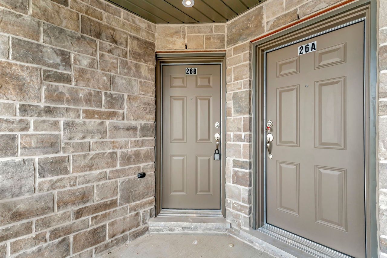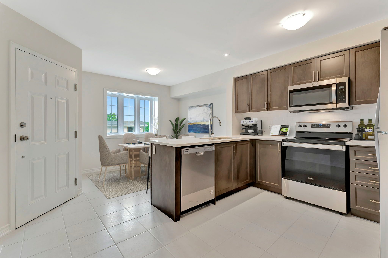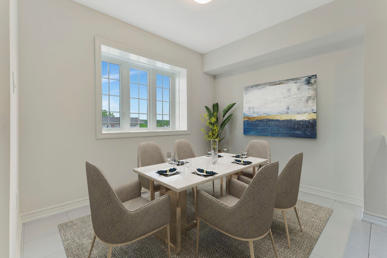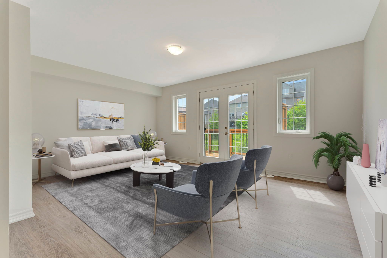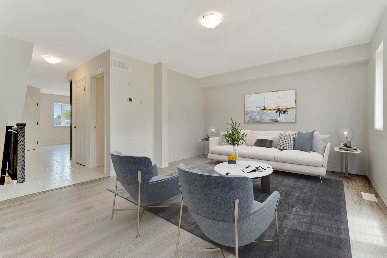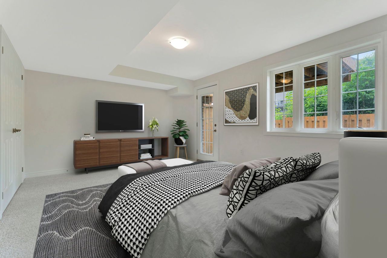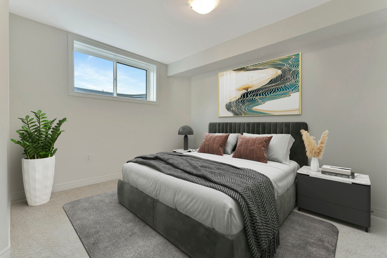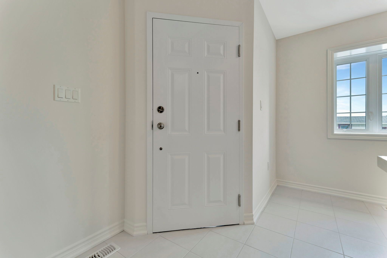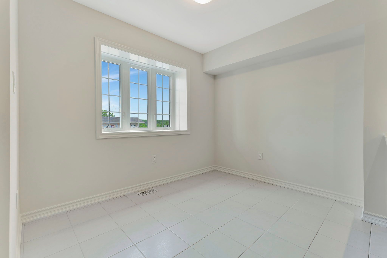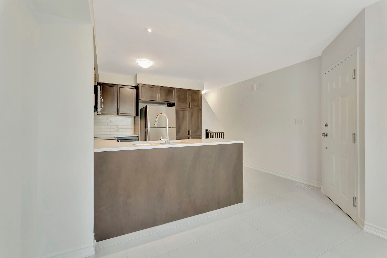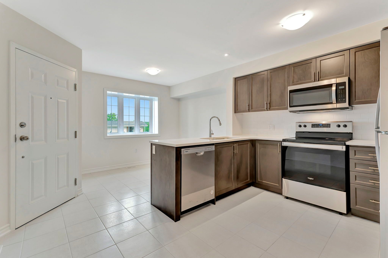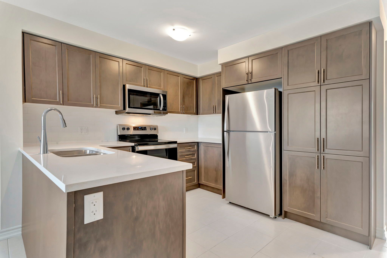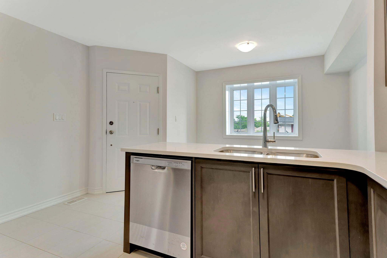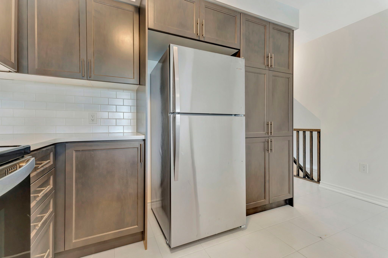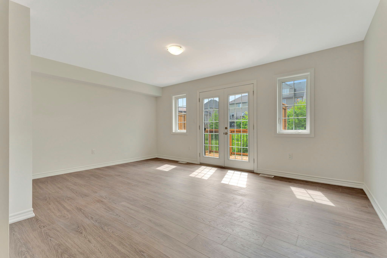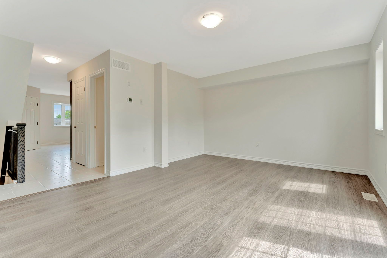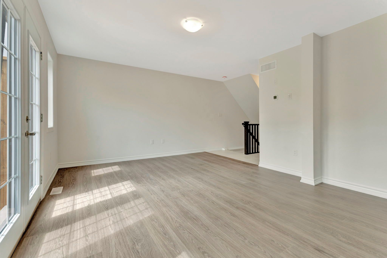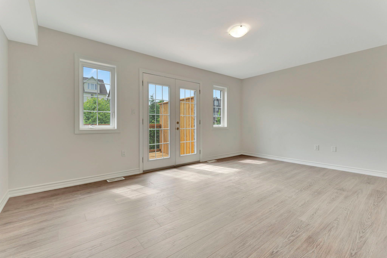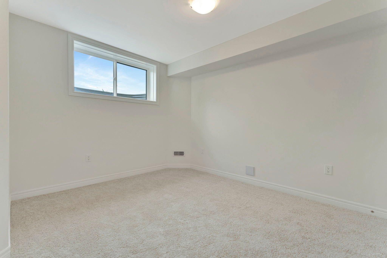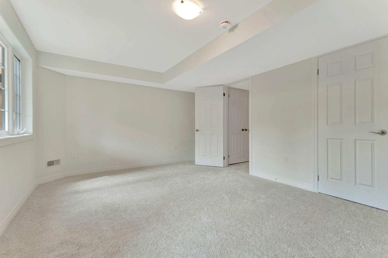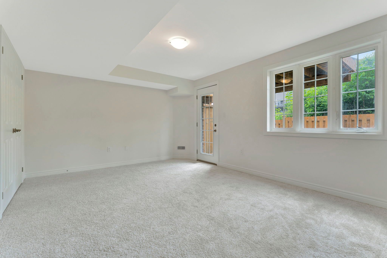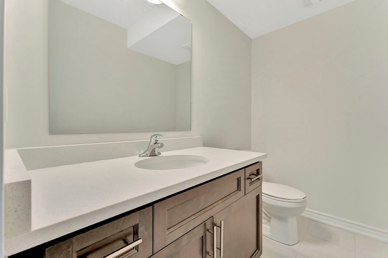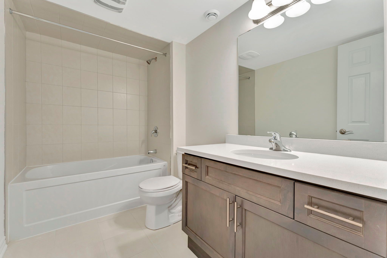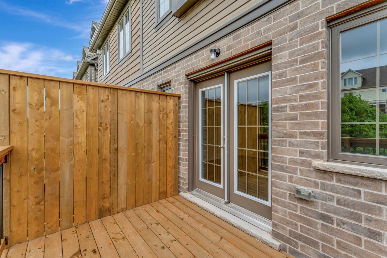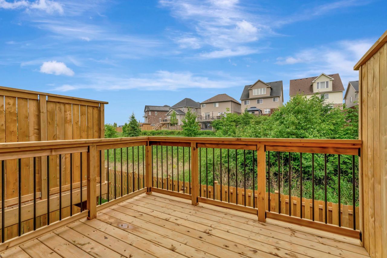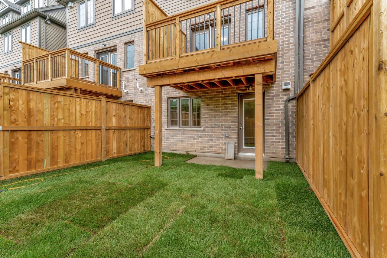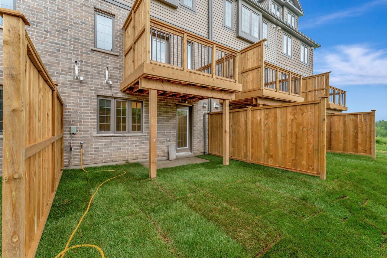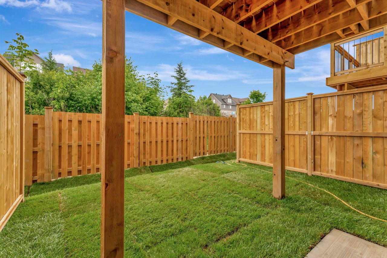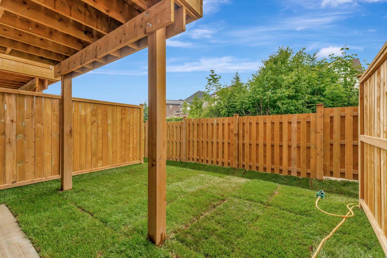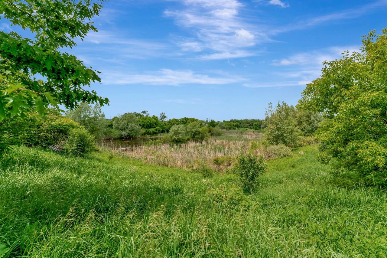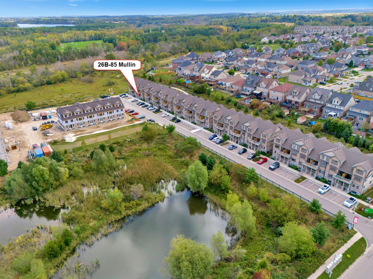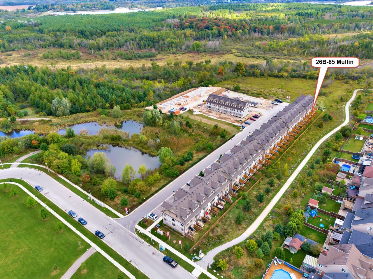- Ontario
- Guelph
85 Mullin Dr
SoldCAD$xxx,xxx
CAD$599,900 要价
26B 85 Mullin DriveGuelph, Ontario, N1E0R4
成交
221(0+1)| 1200-1399 sqft
Listing information last updated on Fri Feb 07 2025 15:37:16 GMT-0500 (Eastern Standard Time)

Open Map
Log in to view more information
Go To LoginSummary
IDX9300194
Status成交
产权共管产权
PossessionImmediate
Brokered ByREAL ONE REALTY INC.
Type民宅 镇屋,外接式
AgeConstructed Date: 2024
RoomsBed:2,Kitchen:1,Bath:2
Maint Fee300 / Monthly
Maint Fee Inclusions公共设施,车位,Condo Taxes,房屋保险
Detail
公寓楼
浴室数量2
卧室数量2
地上卧室数量2
家用电器Dishwasher,Dryer,Microwave,Refrigerator,Stove,Washer
地下室装修Finished
地下室特点Walk out
地下室类型N/A (Finished)
外墙Brick,Vinyl siding
壁炉False
洗手间1
供暖方式Natural gas
供暖类型Forced air
使用面积1199.9898 - 1398.9887 sqft
楼层2
装修面积
类型Row / Townhouse
Architectural Style2-Storey
Property FeaturesGreenbelt/Conservation,Public Transit,Park,School Bus Route
Rooms Above Grade6
Heat SourceGas
Heat TypeForced Air
储藏室None
Laundry LevelLower Level
土地
面积false
设施Public Transit,Park
车位
Parking FeaturesSurface
周边
设施公交,公园
社区特点Pet Restrictions,School Bus
Location DescriptionVictoria Rd N to Wideman
Zoning DescriptionR3A
Other
特点Conservation/green belt,Balcony
Den Familyroom是
Interior FeaturesNone
Internet Entire Listing Display是
Laundry FeaturesEnsuite
BasementFinished with Walk-Out
BalconyOpen
FireplaceN
A/CNone
Heating压力热风
Level1
Unit No.26b
Exposure西北
Parking SpotsOwned
Corp#WSCP263
Prop MgmtMf Property Management
Remarks
This brand-new, move-in-ready condo is located in a peaceful neighborhood in the north end of Guelph, right on the edge of the Guelph Lake Conservation Area. Offering a serene natural setting, this home combines modern convenience with tranquil surroundings. The spacious kitchen is beautifully designed with stainless steel appliances and white quartz countertops, ideal for cooking and entertaining. The family room features a terrace door that opens to a deck, perfect for enjoying scenic views of the nearby pathway. The master bedroom includes a walkout to a private backyard, providing a quiet retreat. Despite its serene setting, the condo is conveniently close to all amenities, making it the perfect balance of accessibility and tranquility. Some of the pictures included are virtually staged.
The listing data is provided under copyright by the Toronto Real Estate Board.
The listing data is deemed reliable but is not guaranteed accurate by the Toronto Real Estate Board nor RealMaster.
Location
Province:
Ontario
City:
Guelph
Community:
Brant 02.07.0090
Crossroad:
Victoria Rd N to Wideman
Room
Room
Level
Length
Width
Area
Living Room
地面
17.68
12.93
228.59
厨房
地面
6.59
10.33
68.15
Dining Room
地面
10.07
7.84
78.98
主卧
地下室
16.93
12.07
204.39
Bedroom 2
地下室
9.74
13.42
130.75

