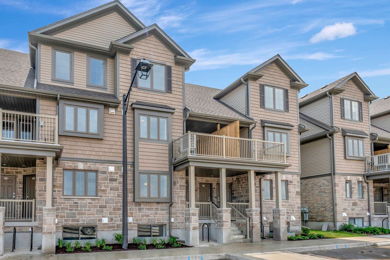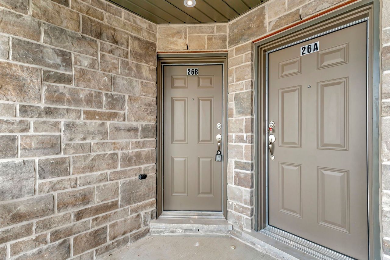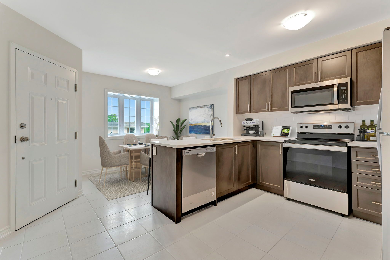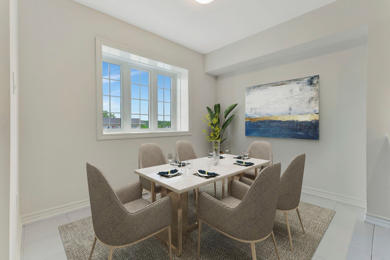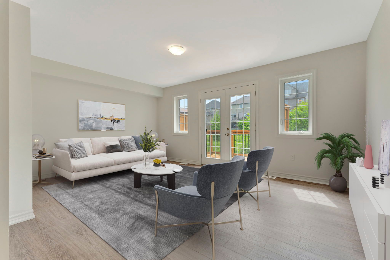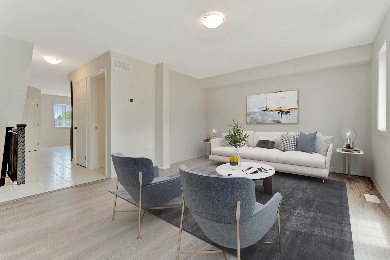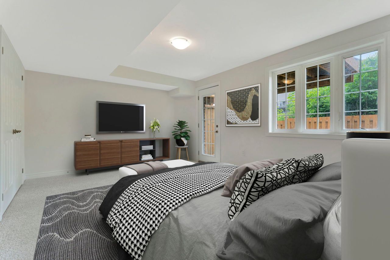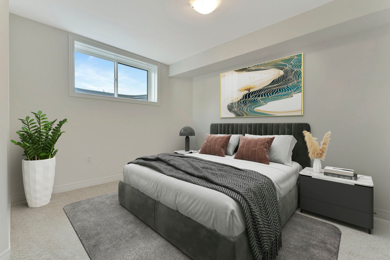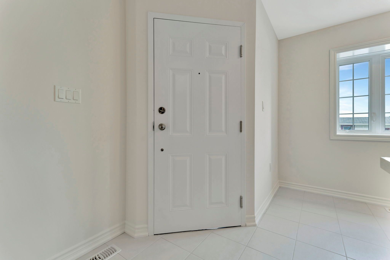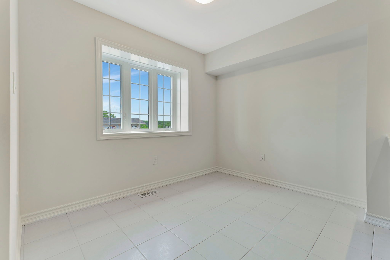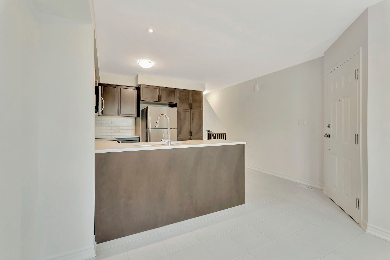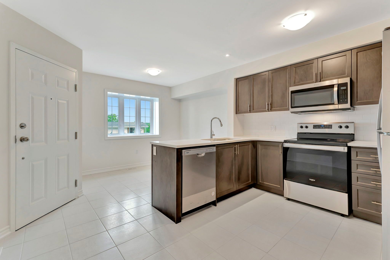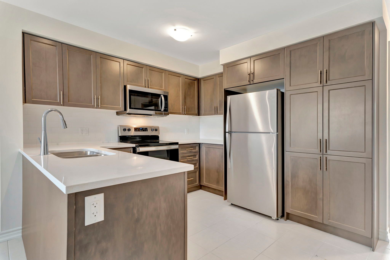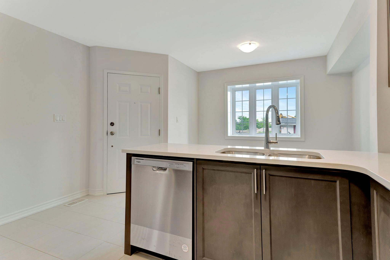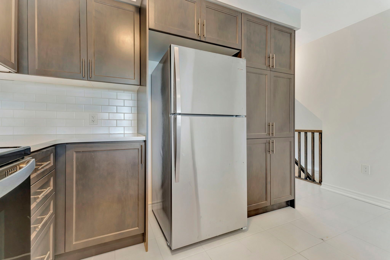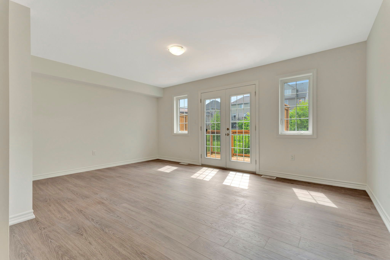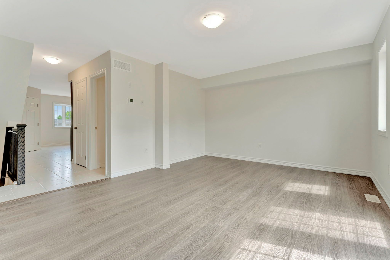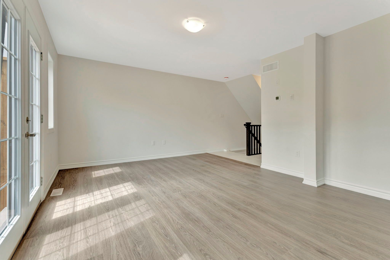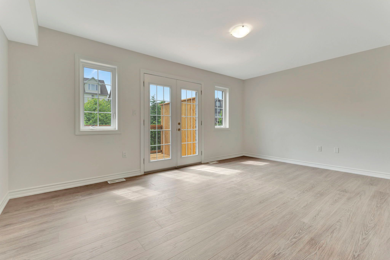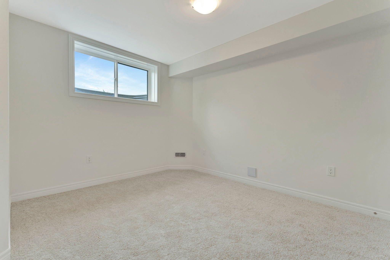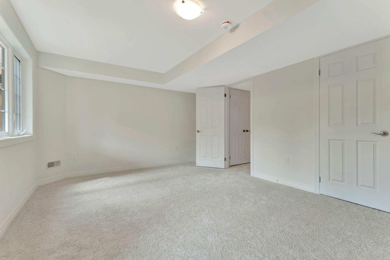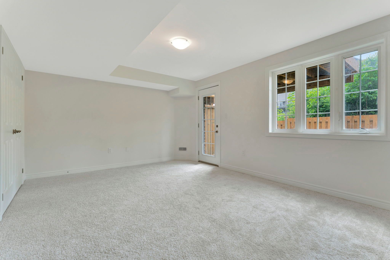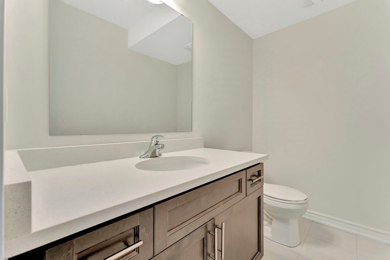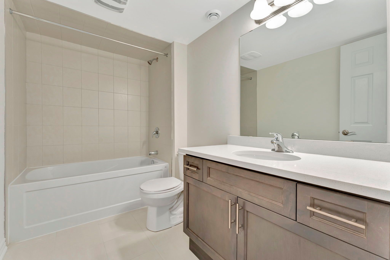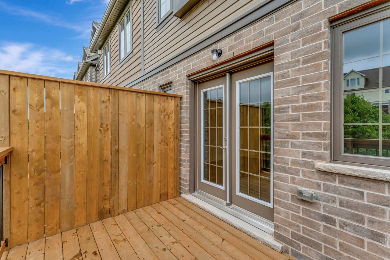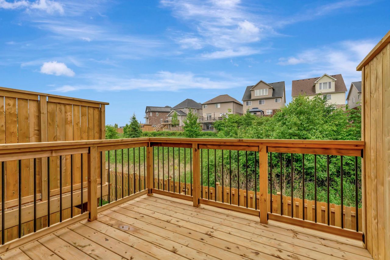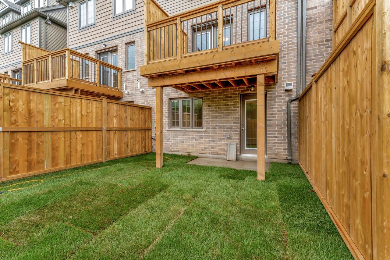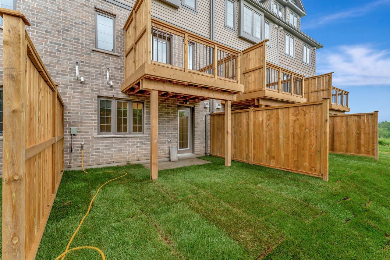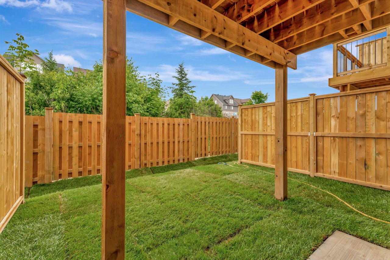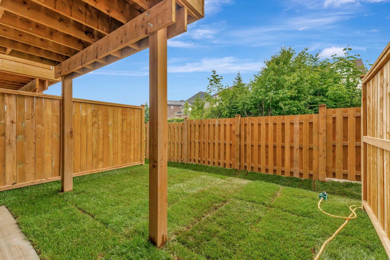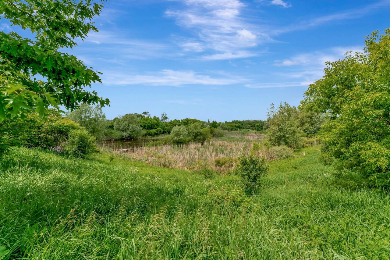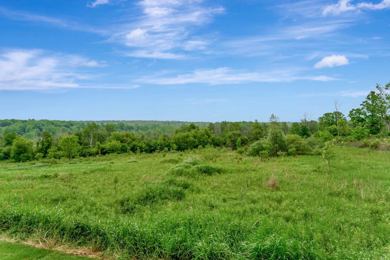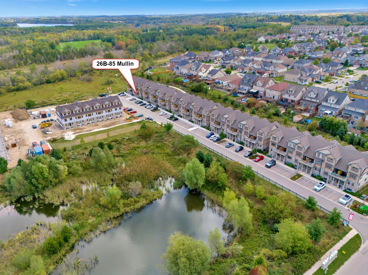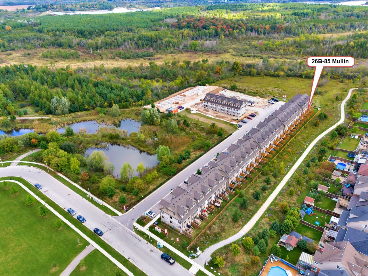- Ontario
- Guelph
85 Mullin Dr
SoldCAD$xxx,xxx
CAD$599,900 Asking price
26B 85 Mullin DriveGuelph, Ontario, N1E0R4
Sold
221(0+1)| 1200-1399 sqft
Listing information last updated on Fri Feb 07 2025 15:37:16 GMT-0500 (Eastern Standard Time)

Open Map
Log in to view more information
Go To LoginSummary
IDX9300194
StatusSold
Ownership TypeCondominium/Strata
PossessionImmediate
Brokered ByREAL ONE REALTY INC.
TypeResidential Townhouse,Attached
AgeConstructed Date: 2024
Square Footage1200-1399 sqft
RoomsBed:2,Kitchen:1,Bath:2
Maint Fee300 / Monthly
Maint Fee InclusionsCommon Elements,Parking,Condo Taxes,Building Insurance
Detail
Building
Bathroom Total2
Bedrooms Total2
Bedrooms Above Ground2
AppliancesDishwasher,Dryer,Microwave,Refrigerator,Stove,Washer
Basement DevelopmentFinished
Basement FeaturesWalk out
Basement TypeN/A (Finished)
Exterior FinishBrick,Vinyl siding
Fireplace PresentFalse
Half Bath Total1
Heating FuelNatural gas
Heating TypeForced air
Size Interior1199.9898 - 1398.9887 sqft
Stories Total2
Total Finished Area
TypeRow / Townhouse
Architectural Style2-Storey
Property FeaturesGreenbelt/Conservation,Public Transit,Park,School Bus Route
Rooms Above Grade6
Heat SourceGas
Heat TypeForced Air
LockerNone
Laundry LevelLower Level
Land
Acreagefalse
AmenitiesPublic Transit,Park
Parking
Parking FeaturesSurface
Surrounding
Ammenities Near ByPublic Transit,Park
Community FeaturesPet Restrictions,School Bus
Location DescriptionVictoria Rd N to Wideman
Zoning DescriptionR3A
Other
FeaturesConservation/green belt,Balcony
Den FamilyroomYes
Interior FeaturesNone
Internet Entire Listing DisplayYes
Laundry FeaturesEnsuite
BasementFinished with Walk-Out
BalconyOpen
FireplaceN
A/CNone
HeatingForced Air
Level1
Unit No.26b
ExposureNW
Parking SpotsOwned
Corp#WSCP263
Prop MgmtMf Property Management
Remarks
This brand-new, move-in-ready condo is located in a peaceful neighborhood in the north end of Guelph, right on the edge of the Guelph Lake Conservation Area. Offering a serene natural setting, this home combines modern convenience with tranquil surroundings. The spacious kitchen is beautifully designed with stainless steel appliances and white quartz countertops, ideal for cooking and entertaining. The family room features a terrace door that opens to a deck, perfect for enjoying scenic views of the nearby pathway. The master bedroom includes a walkout to a private backyard, providing a quiet retreat. Despite its serene setting, the condo is conveniently close to all amenities, making it the perfect balance of accessibility and tranquility. Some of the pictures included are virtually staged.
The listing data is provided under copyright by the Toronto Real Estate Board.
The listing data is deemed reliable but is not guaranteed accurate by the Toronto Real Estate Board nor RealMaster.
Location
Province:
Ontario
City:
Guelph
Community:
Brant 02.07.0090
Crossroad:
Victoria Rd N to Wideman
Room
Room
Level
Length
Width
Area
Living Room
Ground
17.68
12.93
228.59
Kitchen
Ground
6.59
10.33
68.15
Dining Room
Ground
10.07
7.84
78.98
Primary Bedroom
Basement
16.93
12.07
204.39
Bedroom 2
Basement
9.74
13.42
130.75

