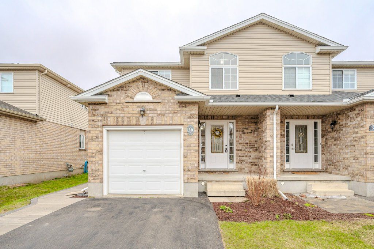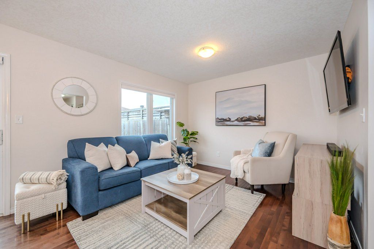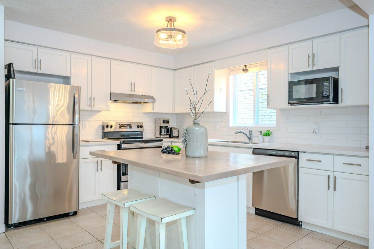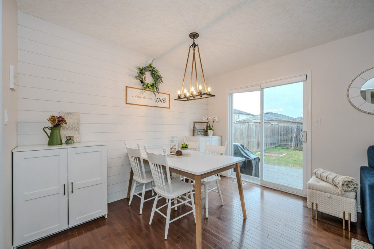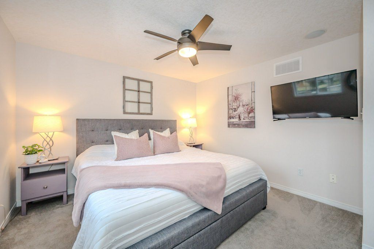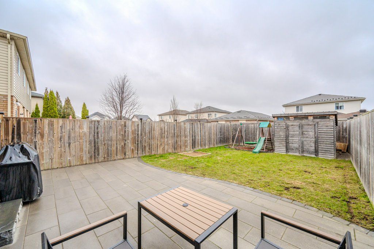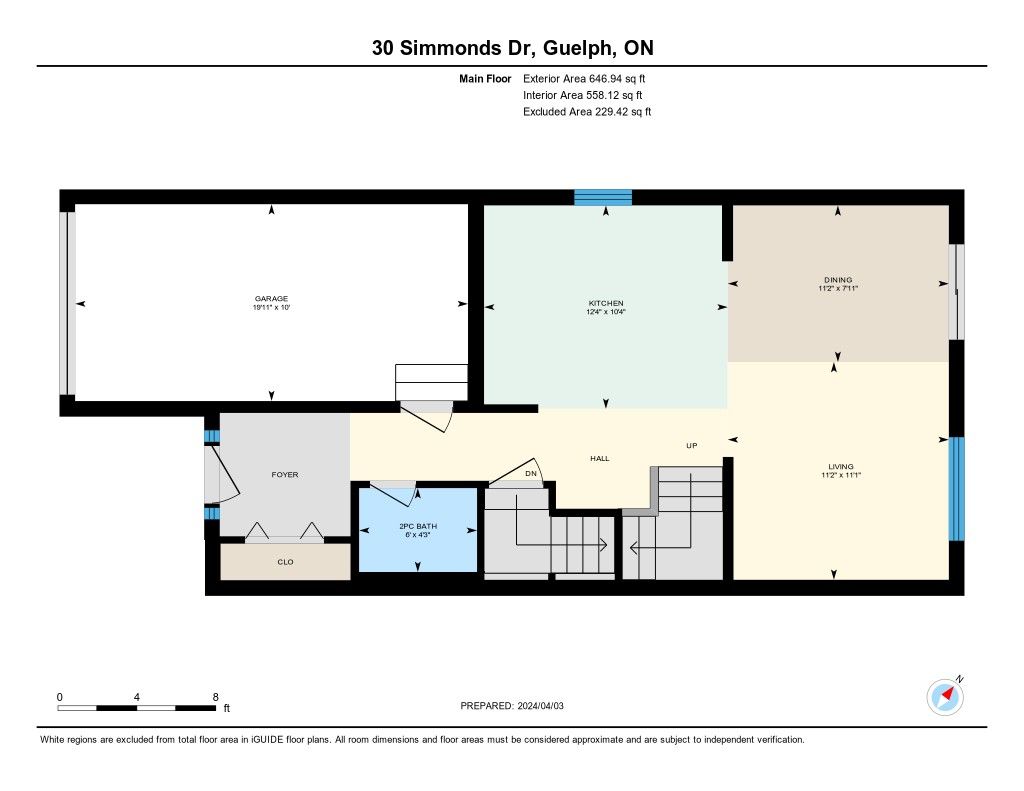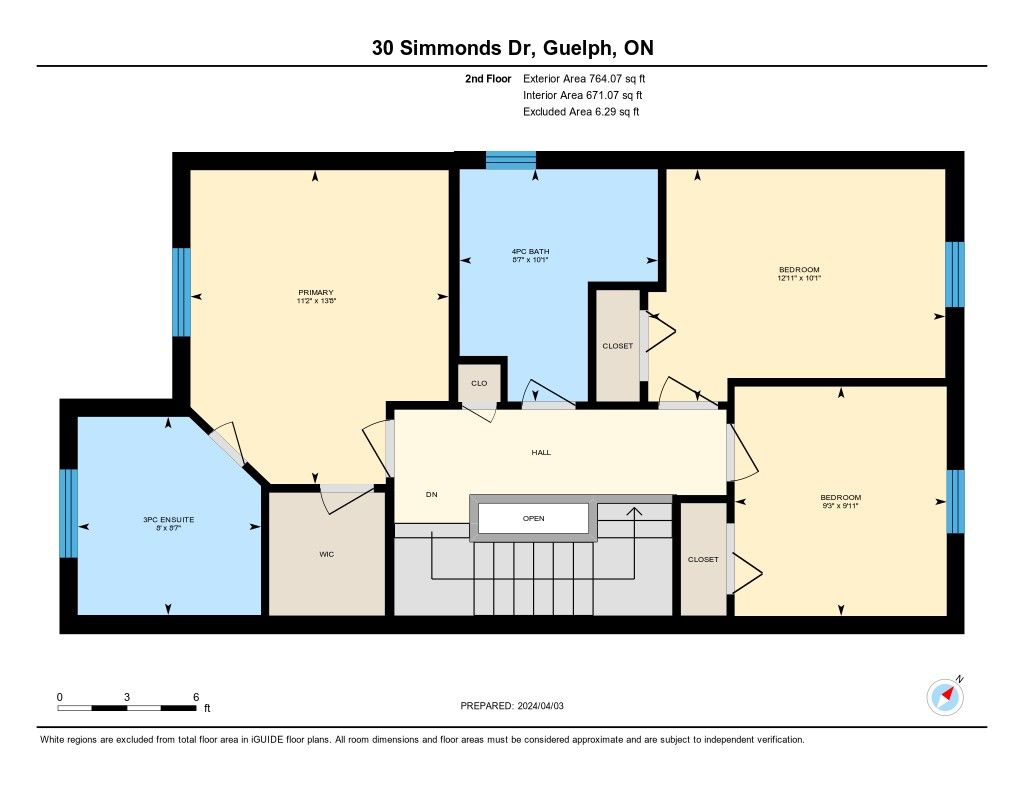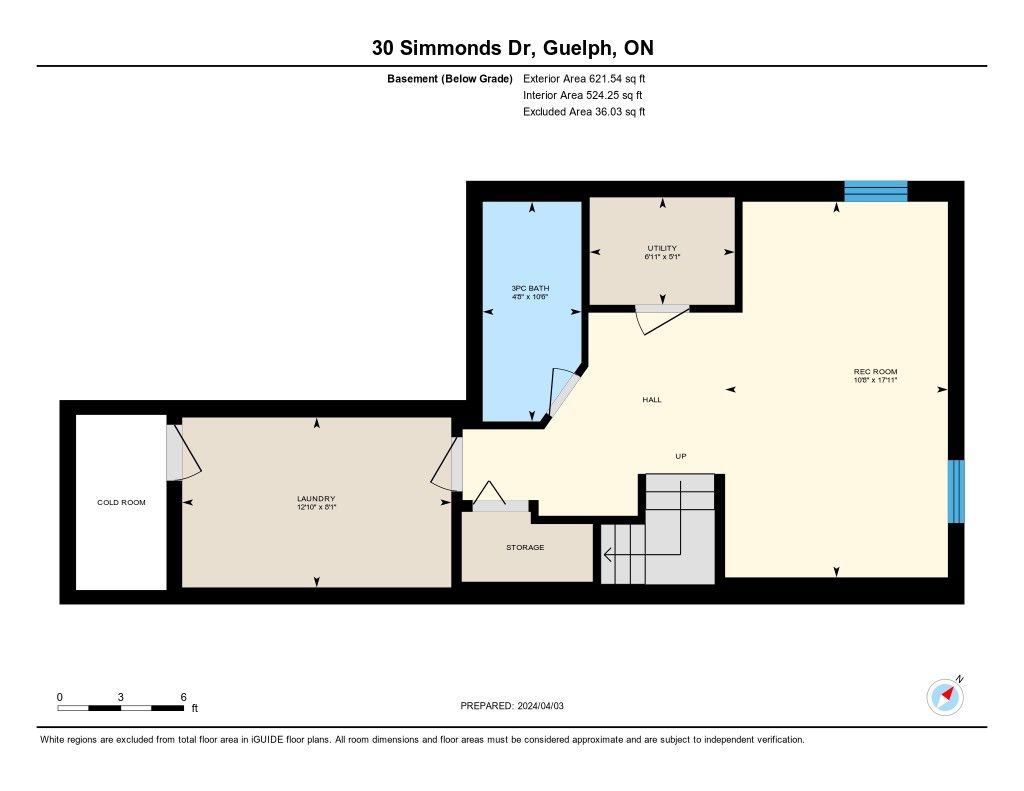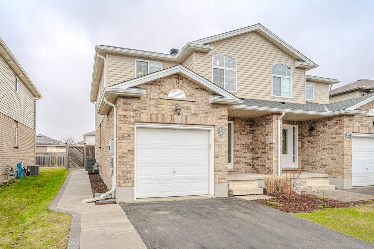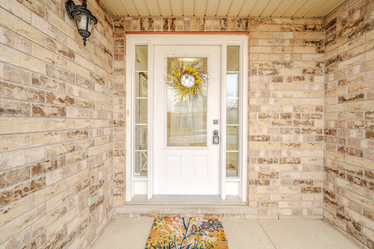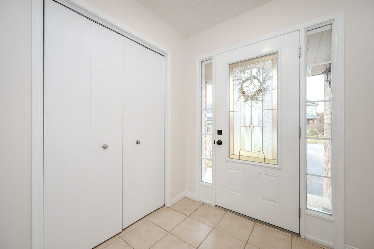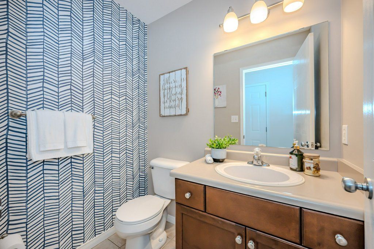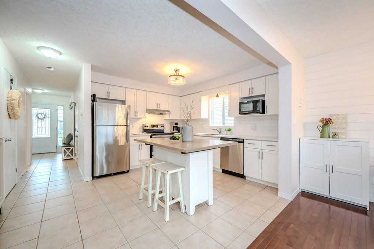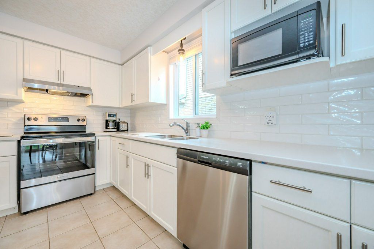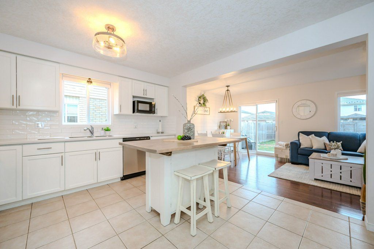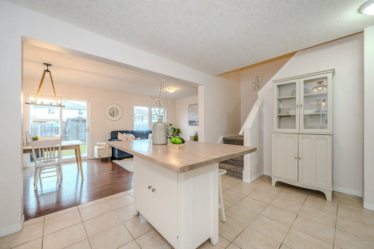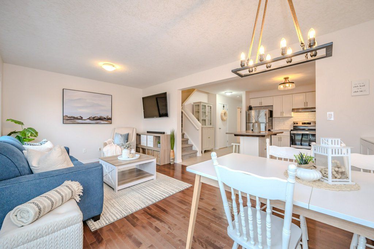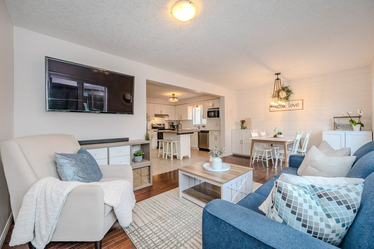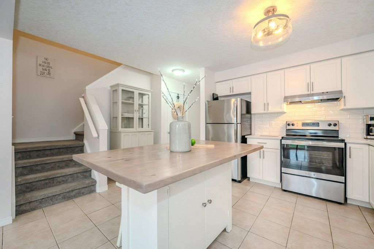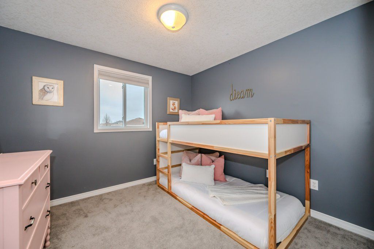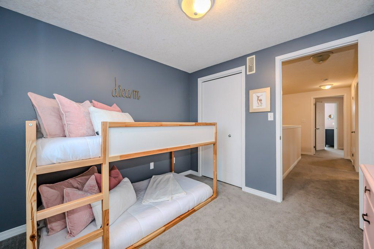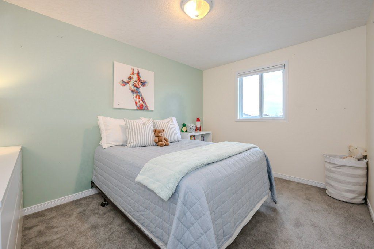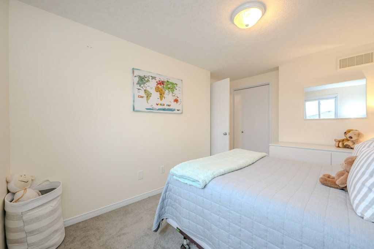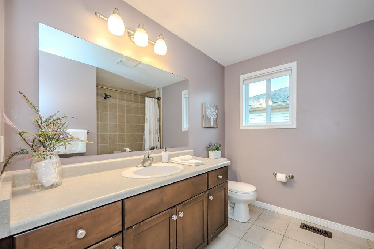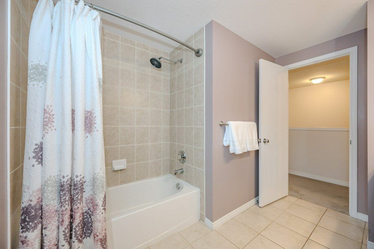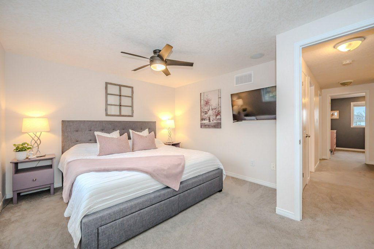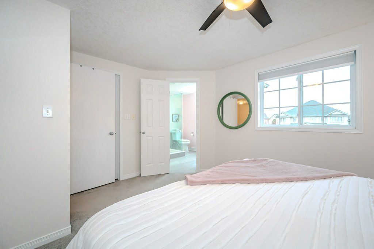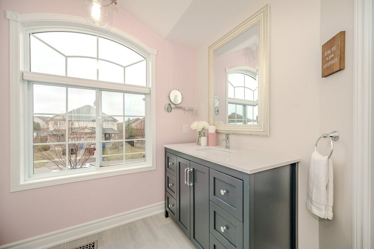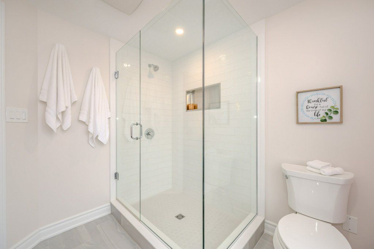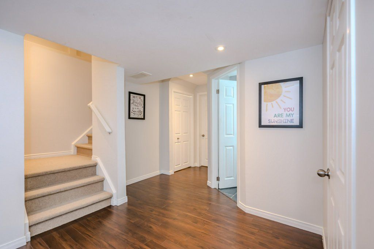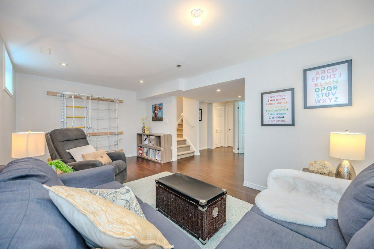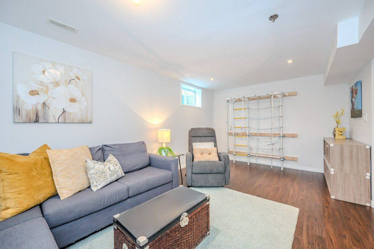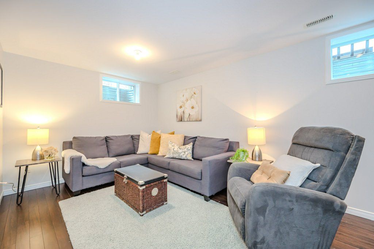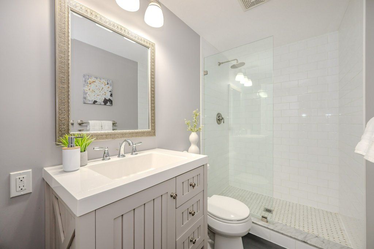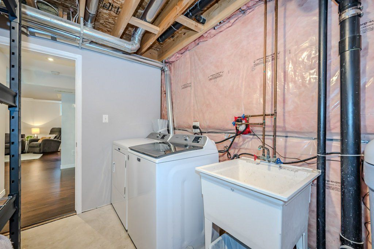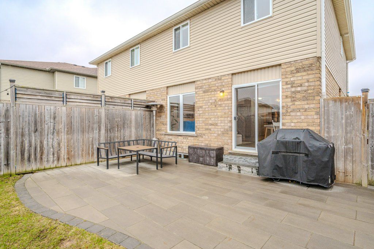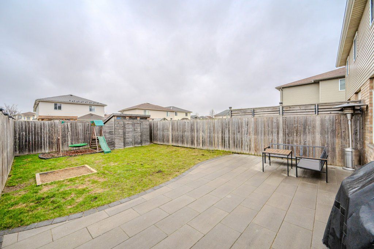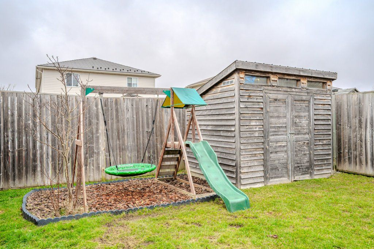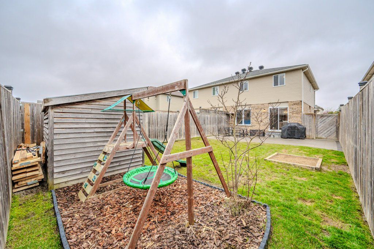- Ontario
- Guelph
30 Simmonds Dr
SoldCAD$xxx,xxx
CAD$774,900 要价
30 Simmonds DriveGuelph, Ontario, N1E0A9
成交
345(1+4)| 1100-1500 sqft
Listing information last updated on Fri Apr 05 2024 21:56:56 GMT-0400 (Eastern Daylight Time)

Open Map
Log in to view more information
Go To LoginSummary
IDX8199544
Status成交
产权永久产权
Possession60-89 days
Brokered ByCHESTNUT PARK REALTY(SOUTHWESTERN ONTARIO) LTD
Type民宅 House,半独立
Age 16-30
Lot Size27.13 * 113.68 Feet
Land Size3084.14 ft²
RoomsBed:3,Kitchen:1,Bath:4
Parking1 (5) 外接式车库 +4
Virtual Tour
Detail
公寓楼
浴室数量4
卧室数量3
地上卧室数量3
家用电器Dishwasher,Dryer,Refrigerator,Stove,Water softener,Washer,Garage door opener
Architectural Style2 Level
地下室装修Finished
地下室类型Full (Finished)
建筑日期2006
风格Semi-detached
空调Central air conditioning
外墙Brick,Vinyl siding
壁炉False
地基Poured Concrete
洗手间1
供暖方式Natural gas
供暖类型Forced air
使用面积1935.0000
楼层2
类型House
供水Municipal water
Architectural Style2-Storey
Fireplace是
Property FeaturesCampground,Golf,Greenbelt/Conservation,Hospital,Lake/Pond,School
Rooms Above Grade10
RoofAsphalt Shingle
Exterior FeaturesLandscaped,Patio
Heat SourceGas
Heat TypeForced Air
水Municipal
Laundry LevelLower Level
Other StructuresGarden Shed
土地
面积under 1/2 acre
交通Highway access
面积false
设施Beach,Golf Nearby,Hospital,Park,Place of Worship,Playground,Public Transit,Schools,Shopping
围墙类型Fence
下水Municipal sewage system
Lot ShapeRectangular
Lot Size Range Acres< .50
车位
Parking FeaturesPrivate Double
周边
设施Beach,Golf Nearby,医院,公园,参拜地,运动场,公交,周边学校,购物
社区特点Quiet Area
Exterior FeaturesLandscaped,Patio
Location DescriptionIngram to Simmonds
Zoning DescriptionR.2
Other
特点Conservation/green belt,Paved driveway,Automatic Garage Door Opener
Interior FeaturesAuto Garage Door Remote,Water Heater,Water Softener
Internet Entire Listing Display是
下水Sewer
Under ContractHot Water Heater
BasementFull,已装修
PoolNone
FireplaceY
A/CCentral Air
Heating压力热风
Exposure西
Remarks
Looking for move in ready AND affordable in a fabulous neighbourhood? You can have it all at 30 Simmonds Dr! Imagine coming home after a long day and pulling into a double wide driveway, no shuffling cars here! Leave your coat in the tiled entrance and take a load off at the kitchen island before starting dinner. The numerous kitchen cabinets have been profressionally painted and topped with corian counters (2022), offering a stunning and bright space for even those that don't want to be cooking! Eat at the island, take your dinner over to the dining area, or curl up on the couch in the spacious living room. Luckily, hardwood floors make for easy cleanup and conveniently, there is a 2-pc bath on this level. When the weather is nice, head outdoors to the large, fully fenced yard, with a beautiful stone patio (2022) and natural gas line for summer BBQs. At the end of the day, the alluring primary suite will be waiting for you, with it's stunning glass showered 3-pc (2022) and walk in closet. Have kiddos or need an office? The additional 2 spacious bedrooms and 4-pc bath should suffice. But if that isn't enough space for you, the fully finished basement has a bright rec room, another 3-pc bath, laundry and storage. Speaking of storage, there is lots of room for it in the single garage or the shed out back. Fom this incredibly quiet location at the end of Simmonds, you can access the Royal Recreational Trail across the road to walk/bike to Guelph Lake or Riverside Park! The kids have access to fabulous schools and can play around the corner at Wilson Farm Park or down the road at the splash pad. Minutes to shopping, restaurants, Guelph Country Club, Guelph Lake and so much more! This is your chance to get into this coveted neighbourhood.
The listing data is provided under copyright by the Toronto Real Estate Board.
The listing data is deemed reliable but is not guaranteed accurate by the Toronto Real Estate Board nor RealMaster.
Location
Province:
Ontario
City:
Guelph
Community:
Brant 02.07.0090
Crossroad:
Ingram to Simmonds
Room
Room
Level
Length
Width
Area
Dining Room
主
11.15
7.94
88.57
厨房
主
12.34
10.33
127.49
Living Room
主
11.15
11.09
123.70
主卧
Second
13.68
11.15
152.61
卧室
Second
12.93
10.07
130.20
卧室
Second
9.91
9.25
91.67
Cold Room/Cantina
地下室
8.33
4.33
36.09
洗衣房
地下室
12.83
8.07
103.53
娱乐
地下室
17.91
10.66
191.01
其他
地下室
6.27
6.27
39.27
Utility Room
地下室
6.92
5.09
35.20

