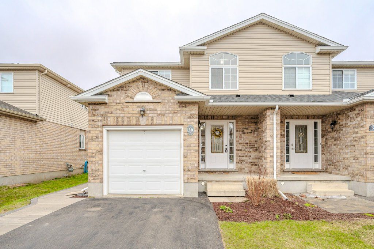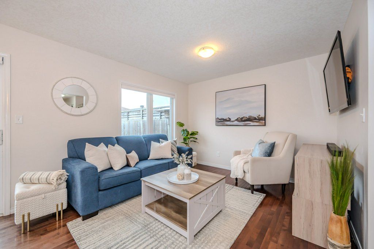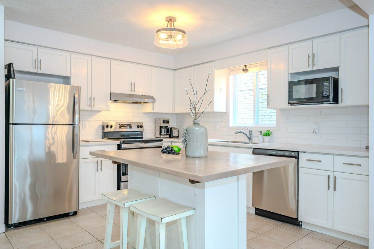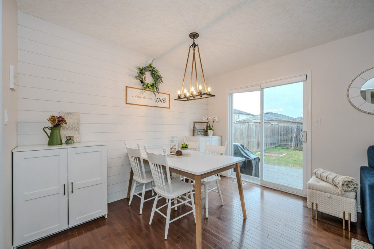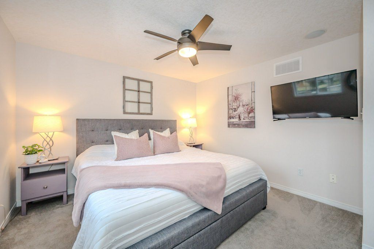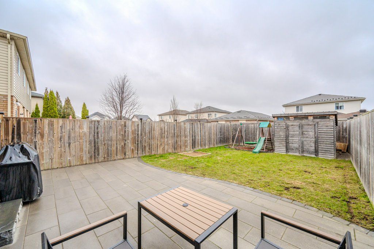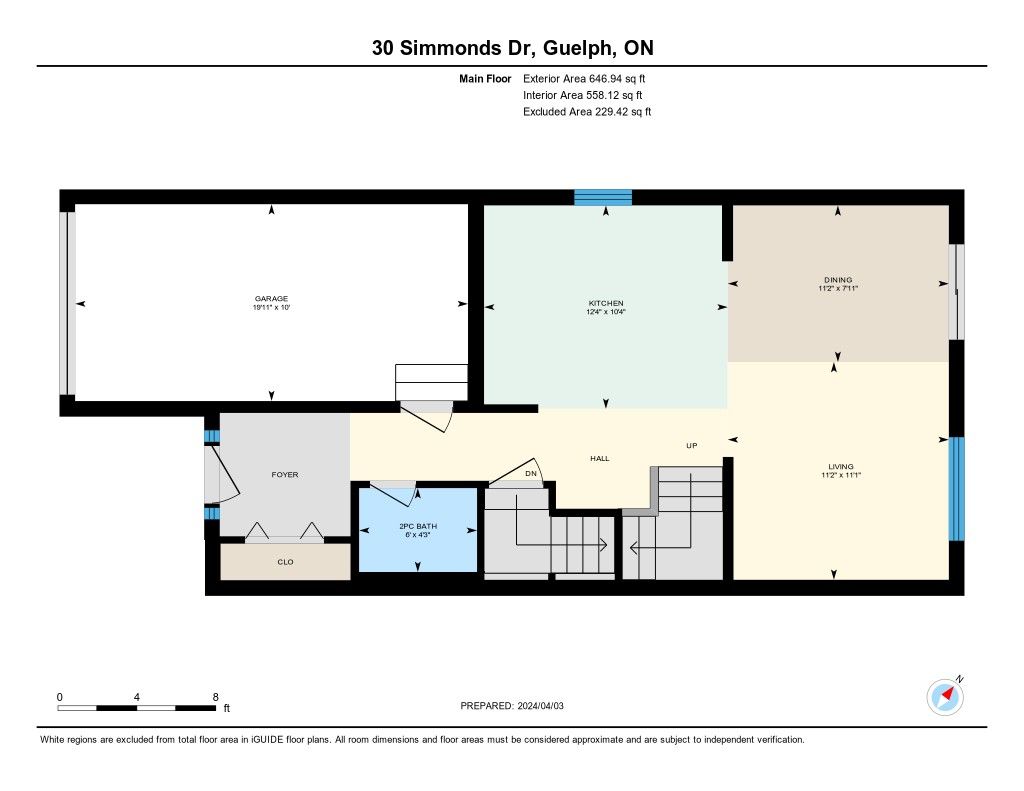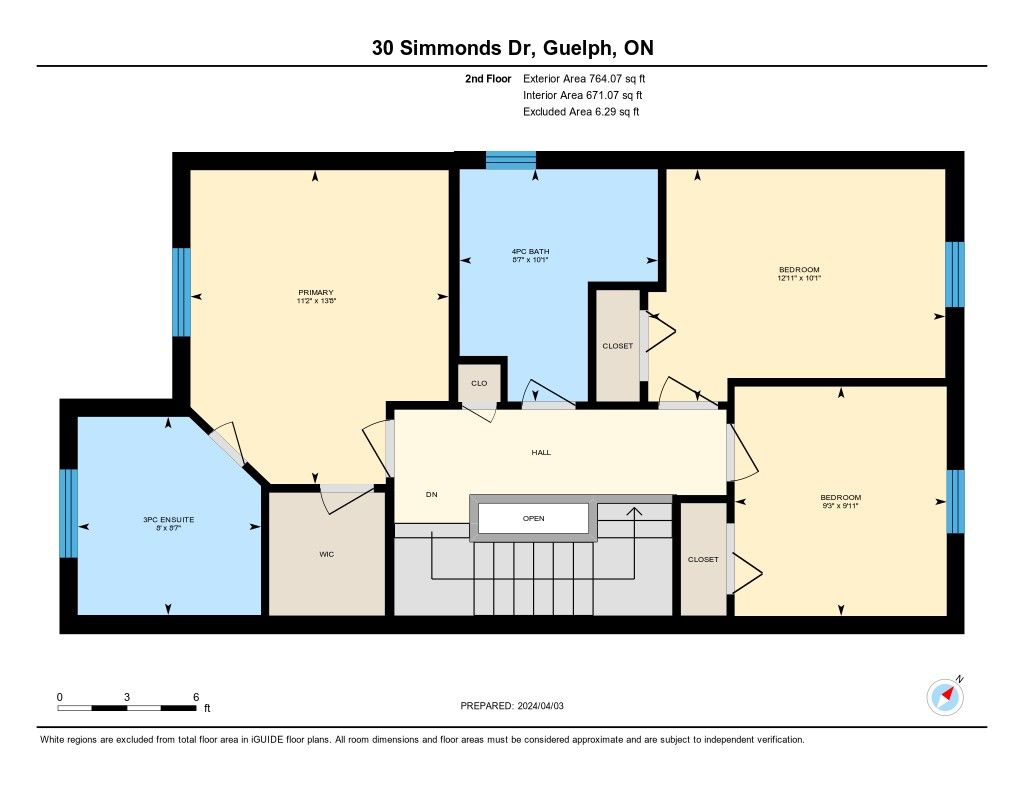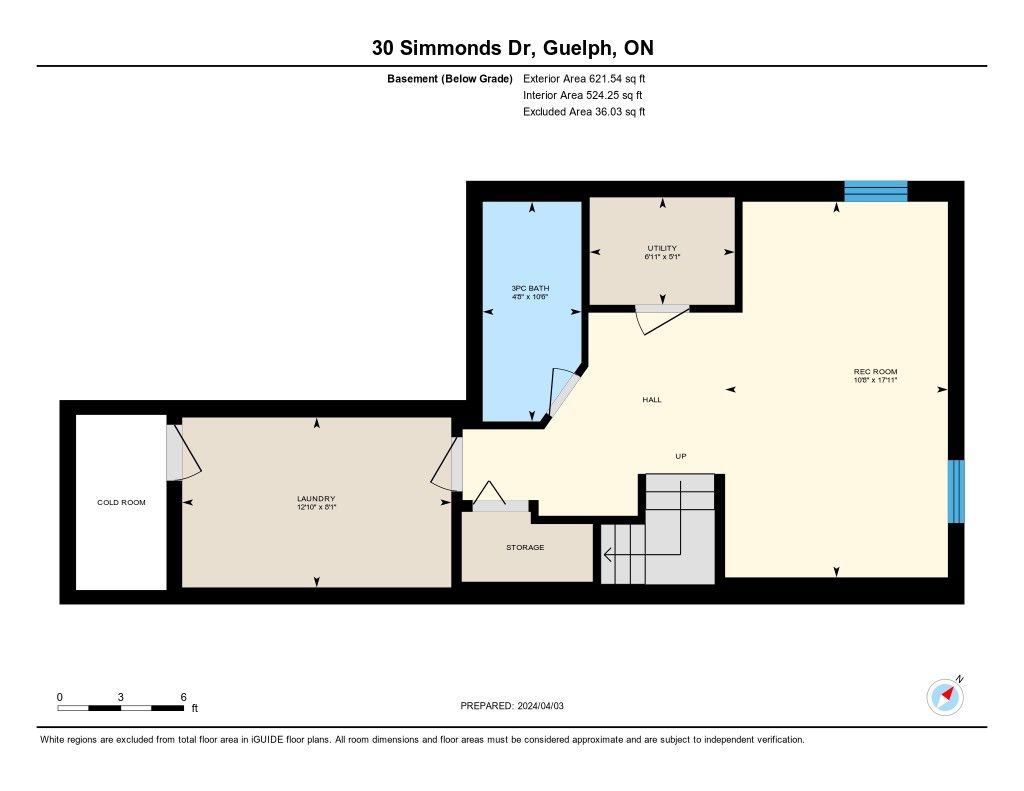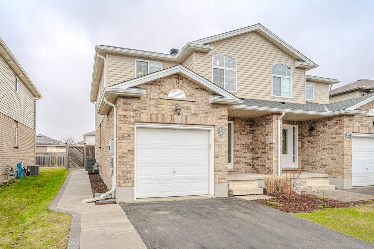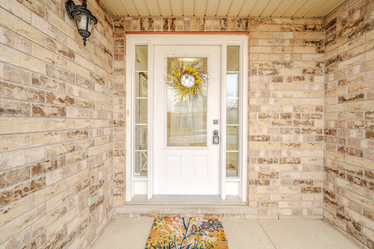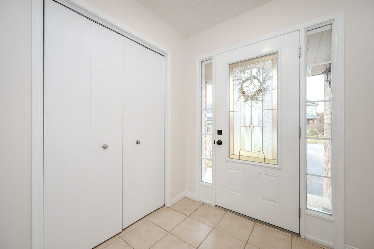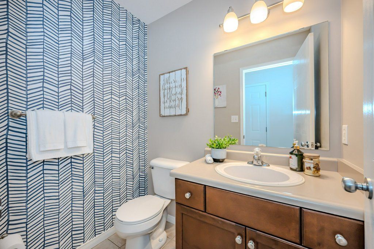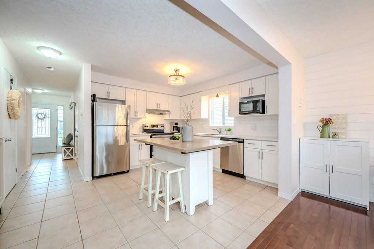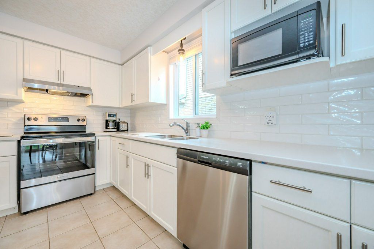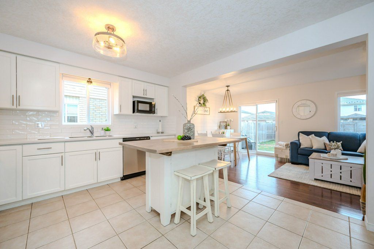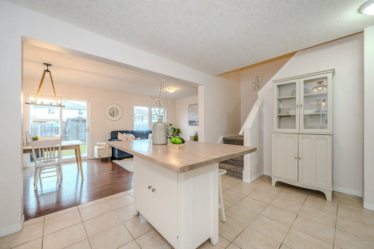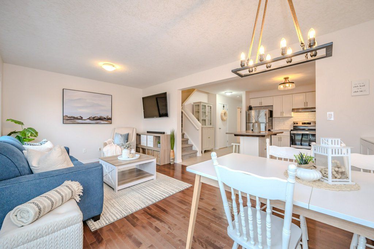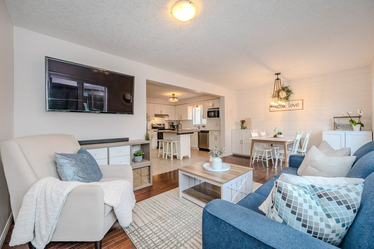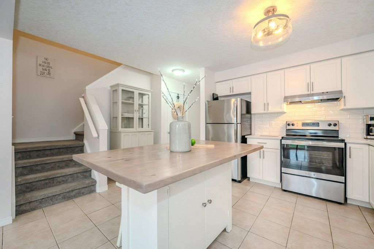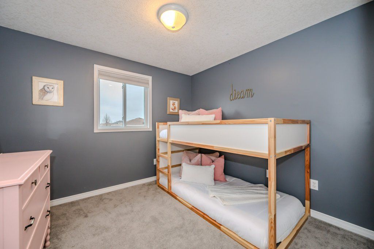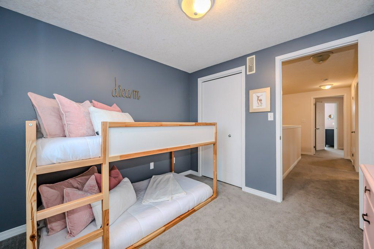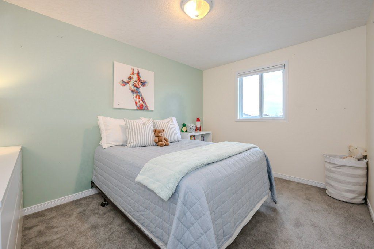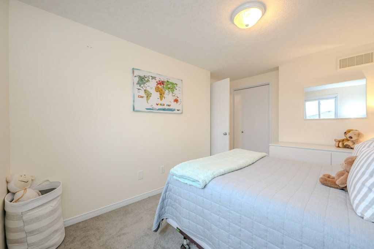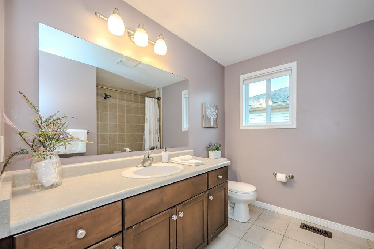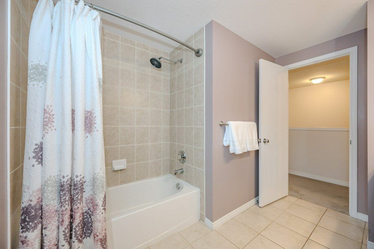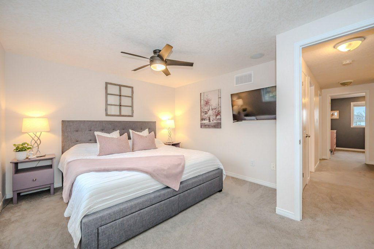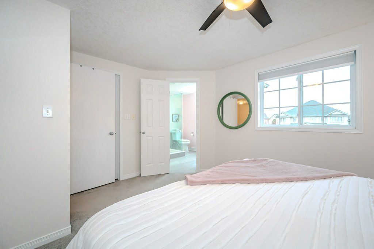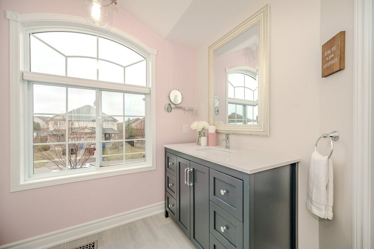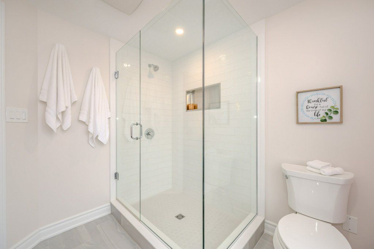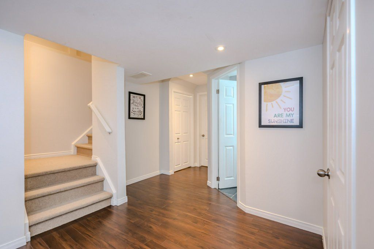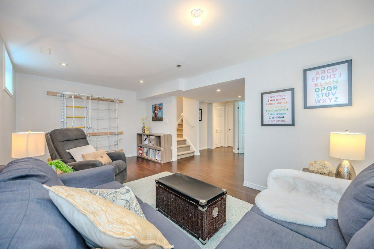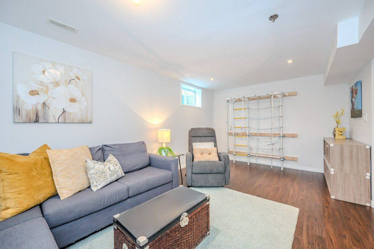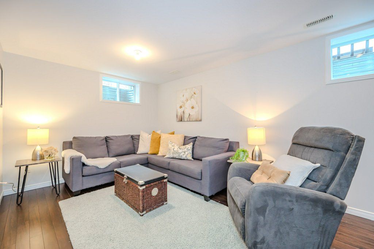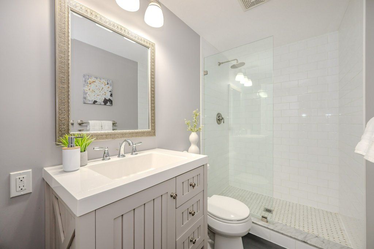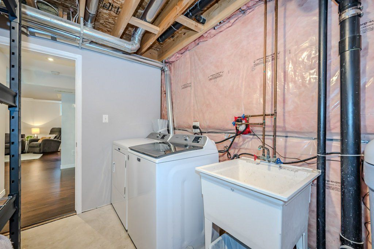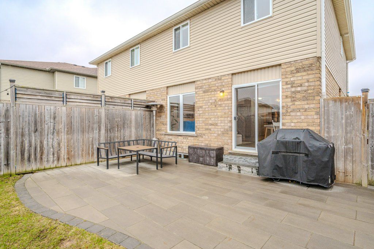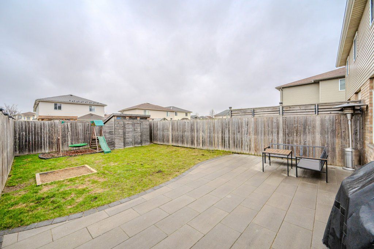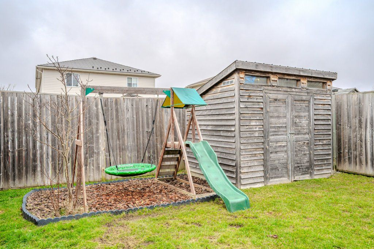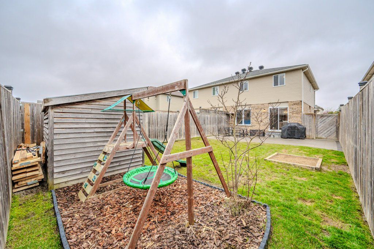- Ontario
- Guelph
30 Simmonds Dr
SoldCAD$xxx,xxx
CAD$774,900 Asking price
30 Simmonds DriveGuelph, Ontario, N1E0A9
Sold
345(1+4)| 1100-1500 sqft
Listing information last updated on Fri Apr 05 2024 21:56:56 GMT-0400 (Eastern Daylight Time)

Open Map
Log in to view more information
Go To LoginSummary
IDX8199544
StatusSold
Ownership TypeFreehold
Possession60-89 days
Brokered ByCHESTNUT PARK REALTY(SOUTHWESTERN ONTARIO) LTD
TypeResidential House,Semi-Detached
Age 16-30
Lot Size27.13 * 113.68 Feet
Land Size3084.14 ft²
Square Footage1100-1500 sqft
RoomsBed:3,Kitchen:1,Bath:4
Parking1 (5) Attached +4
Virtual Tour
Detail
Building
Bathroom Total4
Bedrooms Total3
Bedrooms Above Ground3
AppliancesDishwasher,Dryer,Refrigerator,Stove,Water softener,Washer,Garage door opener
Architectural Style2 Level
Basement DevelopmentFinished
Basement TypeFull (Finished)
Constructed Date2006
Construction Style AttachmentSemi-detached
Cooling TypeCentral air conditioning
Exterior FinishBrick,Vinyl siding
Fireplace PresentFalse
Foundation TypePoured Concrete
Half Bath Total1
Heating FuelNatural gas
Heating TypeForced air
Size Interior1935.0000
Stories Total2
TypeHouse
Utility WaterMunicipal water
Architectural Style2-Storey
FireplaceYes
Property FeaturesCampground,Golf,Greenbelt/Conservation,Hospital,Lake/Pond,School
Rooms Above Grade10
RoofAsphalt Shingle
Exterior FeaturesLandscaped,Patio
Heat SourceGas
Heat TypeForced Air
WaterMunicipal
Laundry LevelLower Level
Other StructuresGarden Shed
Land
Size Total Textunder 1/2 acre
Access TypeHighway access
Acreagefalse
AmenitiesBeach,Golf Nearby,Hospital,Park,Place of Worship,Playground,Public Transit,Schools,Shopping
Fence TypeFence
SewerMunicipal sewage system
Lot ShapeRectangular
Lot Size Range Acres< .50
Parking
Parking FeaturesPrivate Double
Surrounding
Ammenities Near ByBeach,Golf Nearby,Hospital,Park,Place of Worship,Playground,Public Transit,Schools,Shopping
Community FeaturesQuiet Area
Exterior FeaturesLandscaped,Patio
Location DescriptionIngram to Simmonds
Zoning DescriptionR.2
Other
FeaturesConservation/green belt,Paved driveway,Automatic Garage Door Opener
Interior FeaturesAuto Garage Door Remote,Water Heater,Water Softener
Internet Entire Listing DisplayYes
SewerSewer
Under ContractHot Water Heater
BasementFull,Finished
PoolNone
FireplaceY
A/CCentral Air
HeatingForced Air
ExposureW
Remarks
Looking for move in ready AND affordable in a fabulous neighbourhood? You can have it all at 30 Simmonds Dr! Imagine coming home after a long day and pulling into a double wide driveway, no shuffling cars here! Leave your coat in the tiled entrance and take a load off at the kitchen island before starting dinner. The numerous kitchen cabinets have been profressionally painted and topped with corian counters (2022), offering a stunning and bright space for even those that don't want to be cooking! Eat at the island, take your dinner over to the dining area, or curl up on the couch in the spacious living room. Luckily, hardwood floors make for easy cleanup and conveniently, there is a 2-pc bath on this level. When the weather is nice, head outdoors to the large, fully fenced yard, with a beautiful stone patio (2022) and natural gas line for summer BBQs. At the end of the day, the alluring primary suite will be waiting for you, with it's stunning glass showered 3-pc (2022) and walk in closet. Have kiddos or need an office? The additional 2 spacious bedrooms and 4-pc bath should suffice. But if that isn't enough space for you, the fully finished basement has a bright rec room, another 3-pc bath, laundry and storage. Speaking of storage, there is lots of room for it in the single garage or the shed out back. Fom this incredibly quiet location at the end of Simmonds, you can access the Royal Recreational Trail across the road to walk/bike to Guelph Lake or Riverside Park! The kids have access to fabulous schools and can play around the corner at Wilson Farm Park or down the road at the splash pad. Minutes to shopping, restaurants, Guelph Country Club, Guelph Lake and so much more! This is your chance to get into this coveted neighbourhood.
The listing data is provided under copyright by the Toronto Real Estate Board.
The listing data is deemed reliable but is not guaranteed accurate by the Toronto Real Estate Board nor RealMaster.
Location
Province:
Ontario
City:
Guelph
Community:
Brant 02.07.0090
Crossroad:
Ingram to Simmonds
Room
Room
Level
Length
Width
Area
Dining Room
Main
11.15
7.94
88.57
Kitchen
Main
12.34
10.33
127.49
Living Room
Main
11.15
11.09
123.70
Primary Bedroom
Second
13.68
11.15
152.61
Bedroom
Second
12.93
10.07
130.20
Bedroom
Second
9.91
9.25
91.67
Cold Room/Cantina
Basement
8.33
4.33
36.09
Laundry
Basement
12.83
8.07
103.53
Recreation
Basement
17.91
10.66
191.01
Other
Basement
6.27
6.27
39.27
Utility Room
Basement
6.92
5.09
35.20

